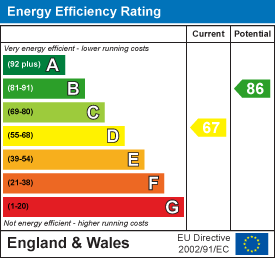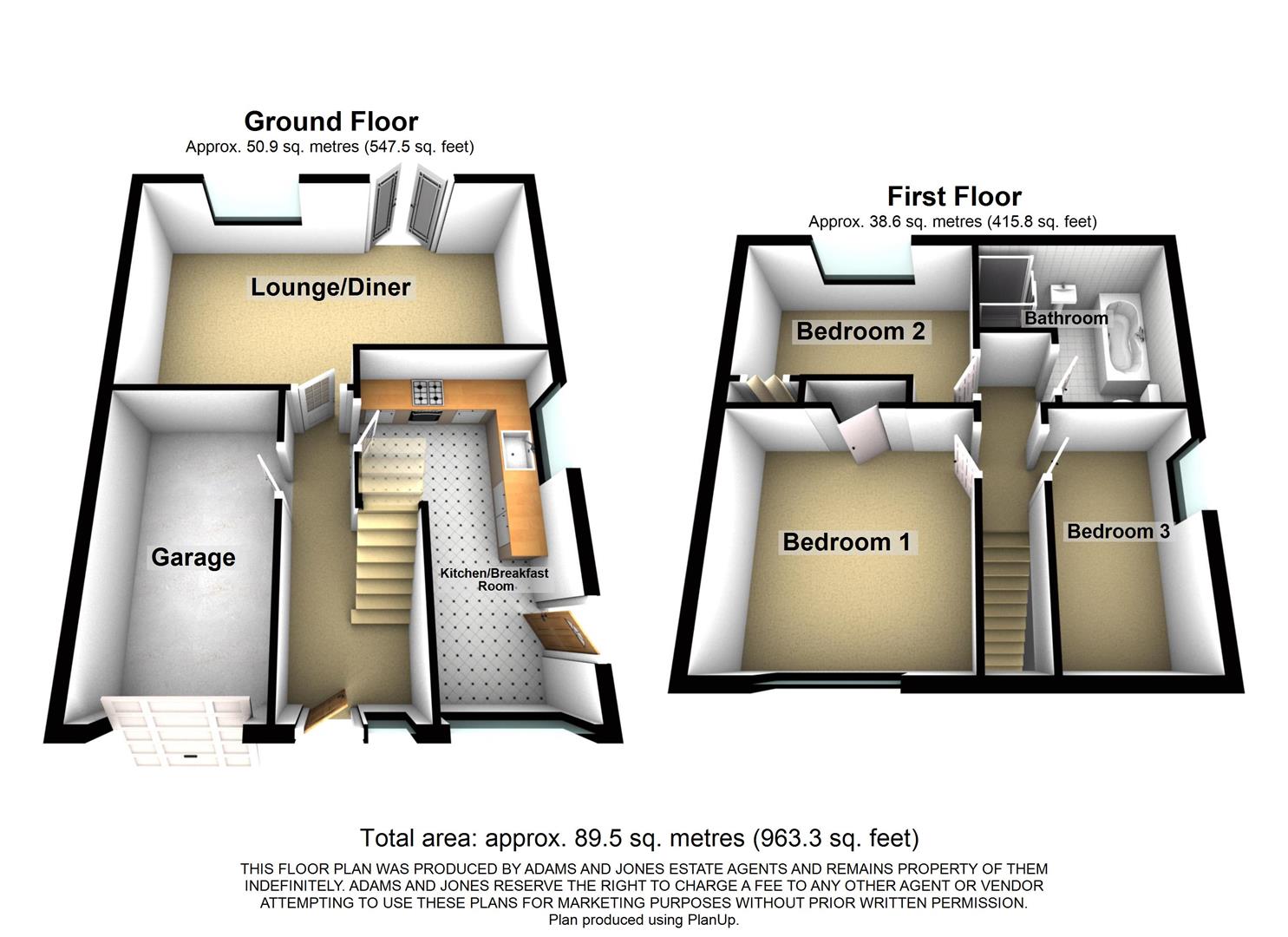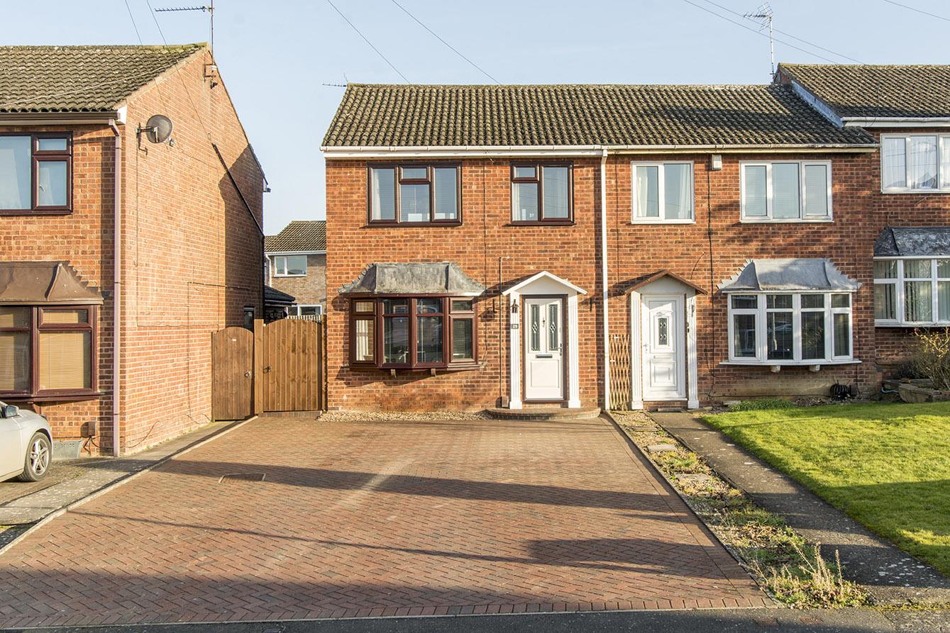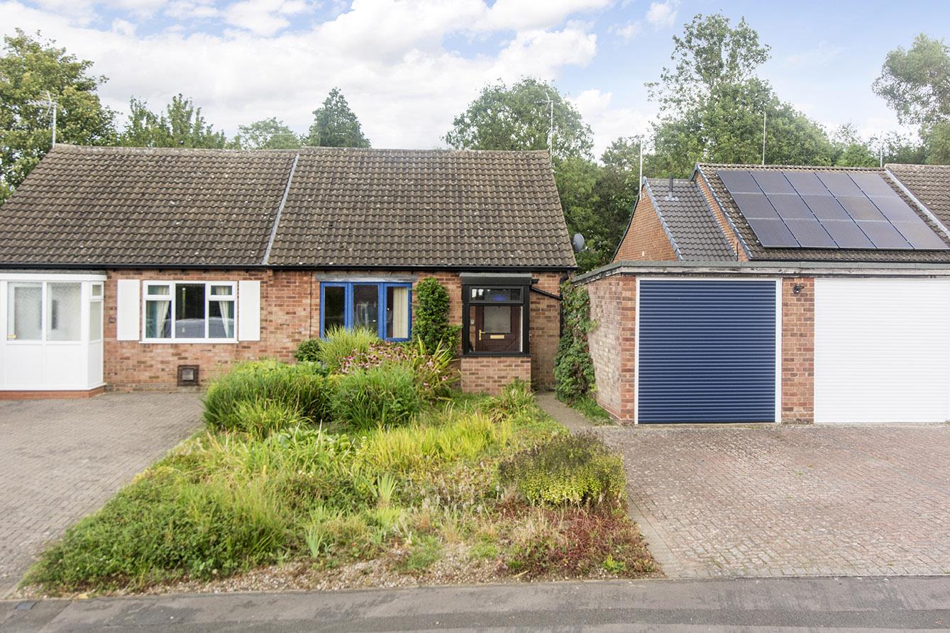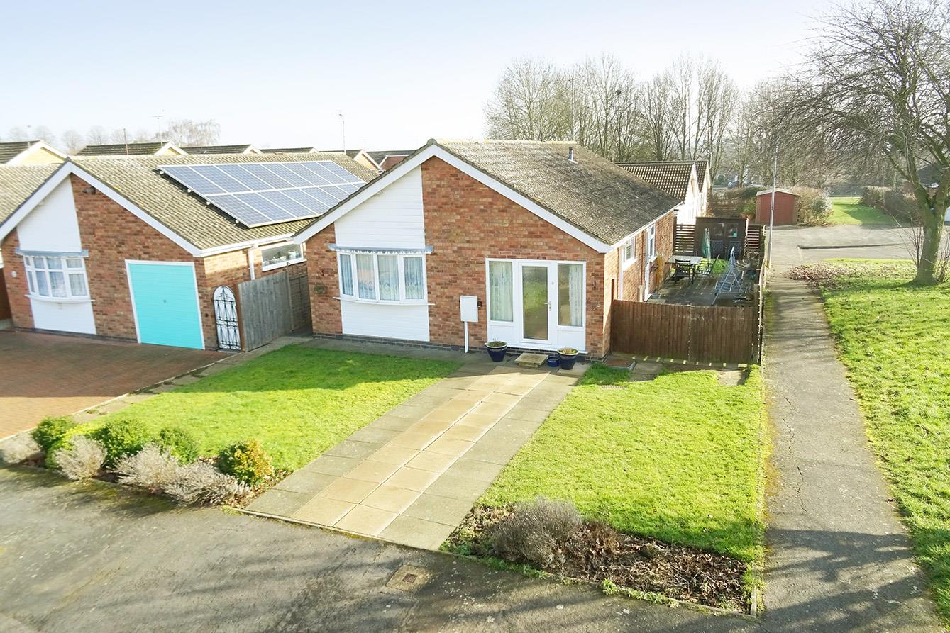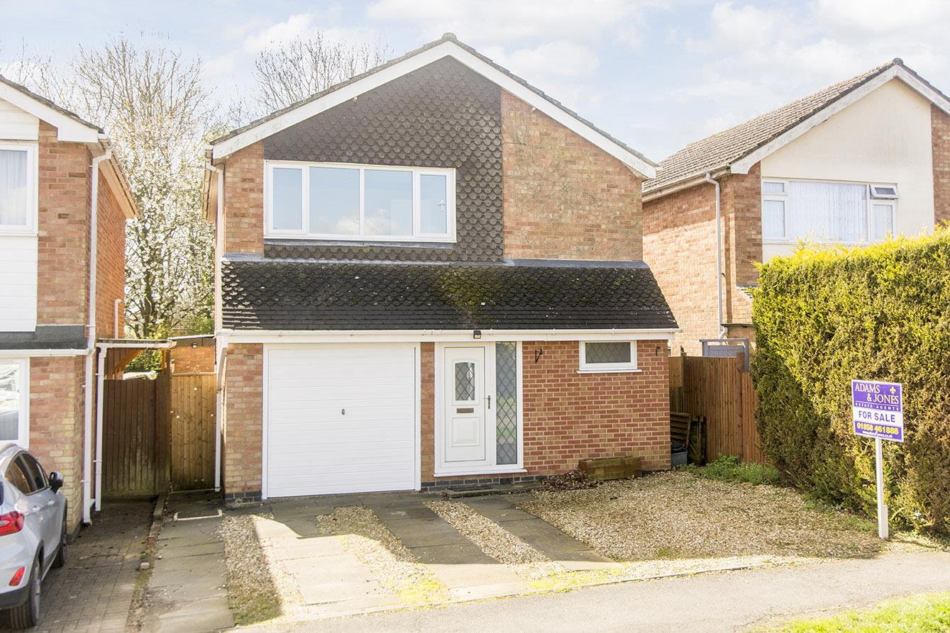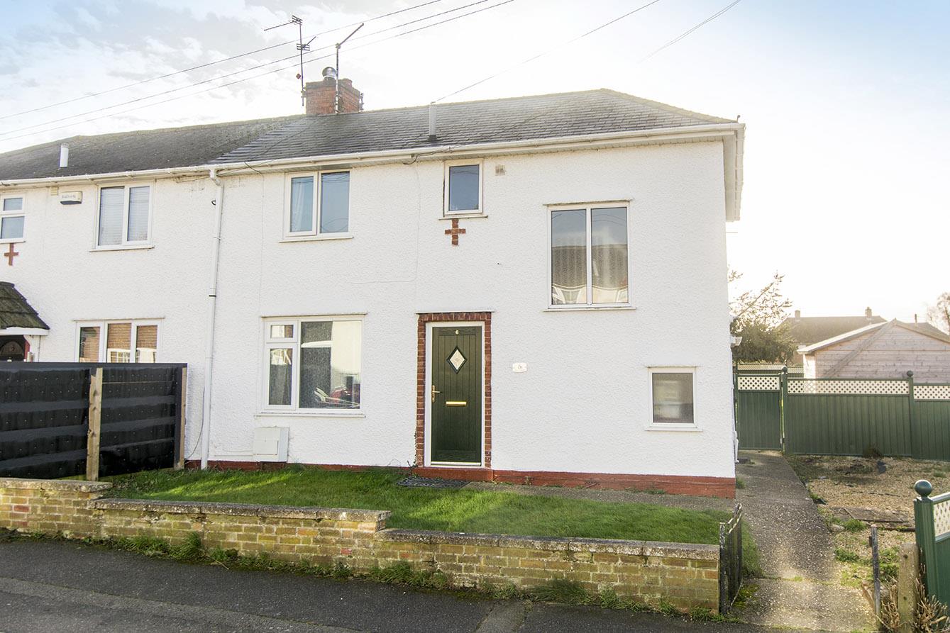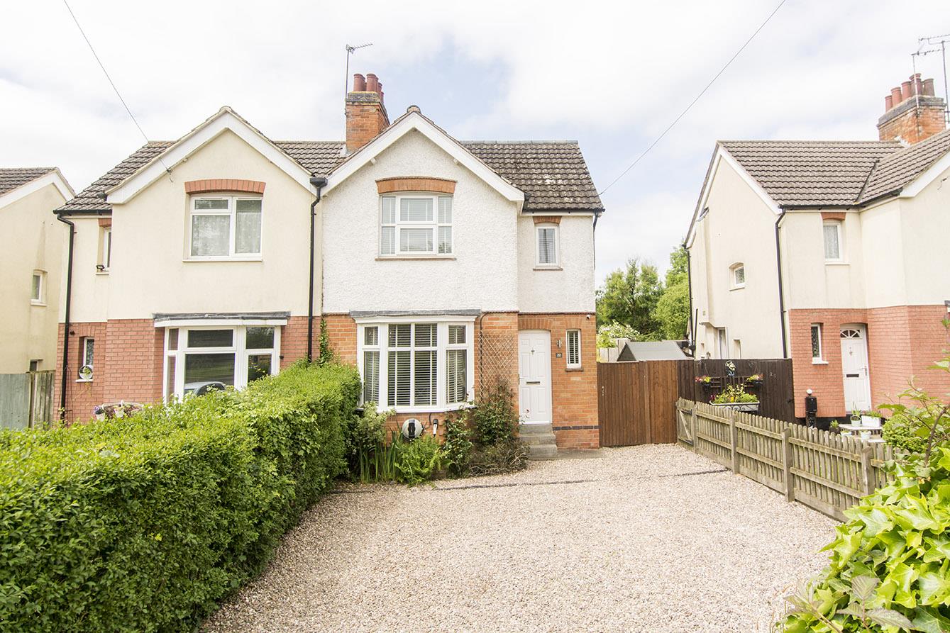SSTC
Dunslade Grove, Market Harborough
Offers Over £280,000
3 Bedroom
Semi-Detached House
Overview
3 Bedroom Semi-Detached House for sale in Dunslade Grove, Market Harborough
Key Features:
- Three Bedroom Semi-Detached
- Lovely Peaceful Location
- Walking Distance To Town, Amenities & Station
- Open Plan Lounge/Diner
- Re-Fitted Kitchen/Breakfast Room
- Re-Fitted Family Bathroom
- Garage & Off Road Parking
- NO CHAIN!
Having been fully refurbished throughout this well appointed three bedroom home is situated in a peaceful location within walking distance of the town centre, station and excellent local amenities. This lovely home benefits from being completely re-decorated, re-wired, recently re-fitted kitchen and new bathroom! The accommodation briefly comprises: Entrance hall, lounge/diner, kitchen/breakfast room, three bedrooms and bathroom. Externally there is a block paved driveway, gated pedestrian access to the rear, garage and a generous rear garden. The property is offered to the market with NO CHAIN!
Entrance Hall - Accessed via a UPVC double ,glazed front door with double glazed side panel. Doors off to: Lounge, kitchen and garage. Stairs rising to: First floor. Tiled flooring. Radiator.
Lounge/Diner - 6.30m x 3.68m (max) (20'8 x 12'1 (max)) - UPVC 'French' doors and UPVC double glazed window to rear aspect. TV point. 2 x radiators.
Kitchen/Breakfast Room - 5.08m x 2.87m (max) (16'8 x 9'5 (max)) - Having a selection of fitted base and wall units with solid wooden worktop over with 'Butler' sink. There is a single fan assisted oven, four ring induction hob and extractor over. Space and plumbing for a freestanding dishwasher and a further space with plumbing for a freestanding washing machine. There is a further space for a tall freestanding fridge/freezer. Tiled flooring throughout. Radiator. UPVC double glazed window to front and side aspect. UPVC double glazed door out to: Side passageway.
Landing - Doors off to: Bedrooms and bathroom. Loft hatch access.
Bedroom One - 3.84m x 3.61m (12'7 x 11'10) - UPVC double glazed window to front aspect. Built-in wardrobe. TV point. USB Sockets. Radiator.
Bedroom Two - 3.38m x 2.67m (11'1 x 8'9) - UPVC double glazed window to rear aspect. Built-in wardrobe. TV point. Radiator.
Bedroom Three - 3.43m x 1.91m (11'3 x 6'3) - UPVC double glazed window to side aspect. TV point. Access to eaves storage. Radiator.
Bathroom - 2.82m (max) x 2.62m (9'3 (max) x 8'7) - Having been re-fitted comprising: panelled bath with mixer tap, separate double walk-in shower, low level WC and wash hand basin with vanity storage below. There is feature floor and wall tiling throughout. Chrome heated towel rail. UPVC double glazed window to side aspect.
Outside - To the front of the property is a double width block paved driveway providing off road parking for two vehicles. There is a paved pathway to the side of the property where the garden can be accessed via a pedestrian gate. To the rear is a generously sized rear garden with large paved patio seating area and lawn.
Read more
Entrance Hall - Accessed via a UPVC double ,glazed front door with double glazed side panel. Doors off to: Lounge, kitchen and garage. Stairs rising to: First floor. Tiled flooring. Radiator.
Lounge/Diner - 6.30m x 3.68m (max) (20'8 x 12'1 (max)) - UPVC 'French' doors and UPVC double glazed window to rear aspect. TV point. 2 x radiators.
Kitchen/Breakfast Room - 5.08m x 2.87m (max) (16'8 x 9'5 (max)) - Having a selection of fitted base and wall units with solid wooden worktop over with 'Butler' sink. There is a single fan assisted oven, four ring induction hob and extractor over. Space and plumbing for a freestanding dishwasher and a further space with plumbing for a freestanding washing machine. There is a further space for a tall freestanding fridge/freezer. Tiled flooring throughout. Radiator. UPVC double glazed window to front and side aspect. UPVC double glazed door out to: Side passageway.
Landing - Doors off to: Bedrooms and bathroom. Loft hatch access.
Bedroom One - 3.84m x 3.61m (12'7 x 11'10) - UPVC double glazed window to front aspect. Built-in wardrobe. TV point. USB Sockets. Radiator.
Bedroom Two - 3.38m x 2.67m (11'1 x 8'9) - UPVC double glazed window to rear aspect. Built-in wardrobe. TV point. Radiator.
Bedroom Three - 3.43m x 1.91m (11'3 x 6'3) - UPVC double glazed window to side aspect. TV point. Access to eaves storage. Radiator.
Bathroom - 2.82m (max) x 2.62m (9'3 (max) x 8'7) - Having been re-fitted comprising: panelled bath with mixer tap, separate double walk-in shower, low level WC and wash hand basin with vanity storage below. There is feature floor and wall tiling throughout. Chrome heated towel rail. UPVC double glazed window to side aspect.
Outside - To the front of the property is a double width block paved driveway providing off road parking for two vehicles. There is a paved pathway to the side of the property where the garden can be accessed via a pedestrian gate. To the rear is a generously sized rear garden with large paved patio seating area and lawn.
Important information
