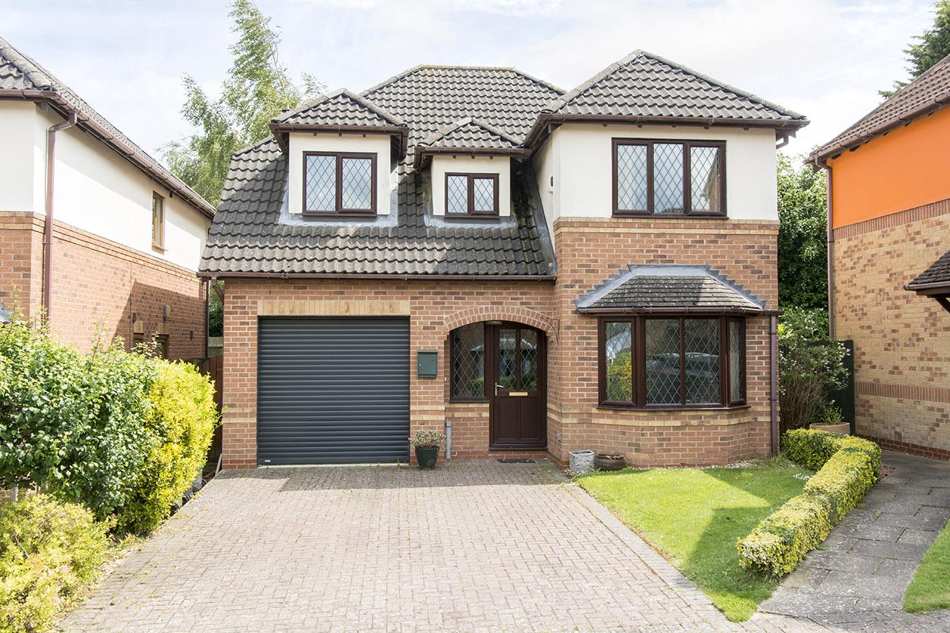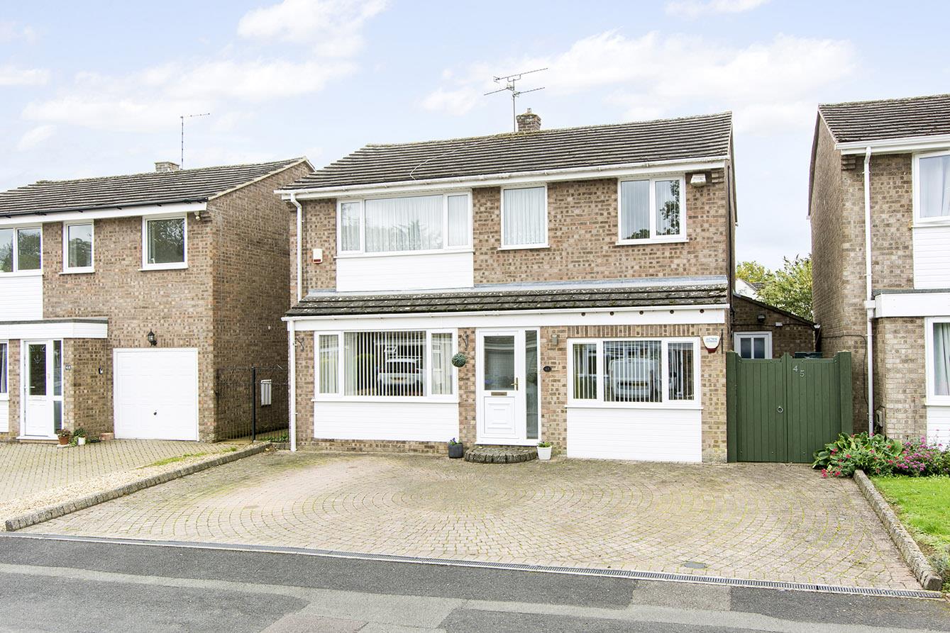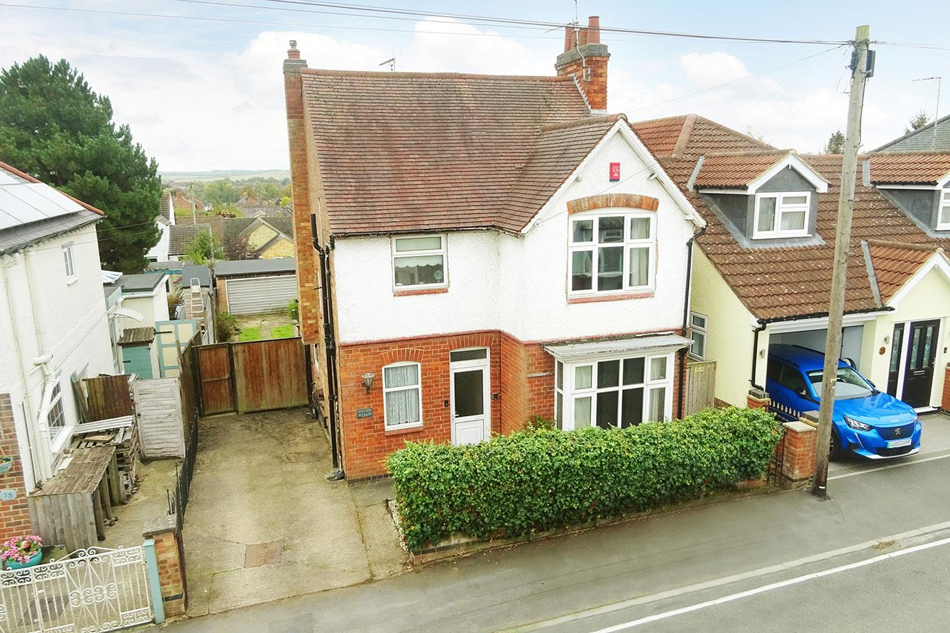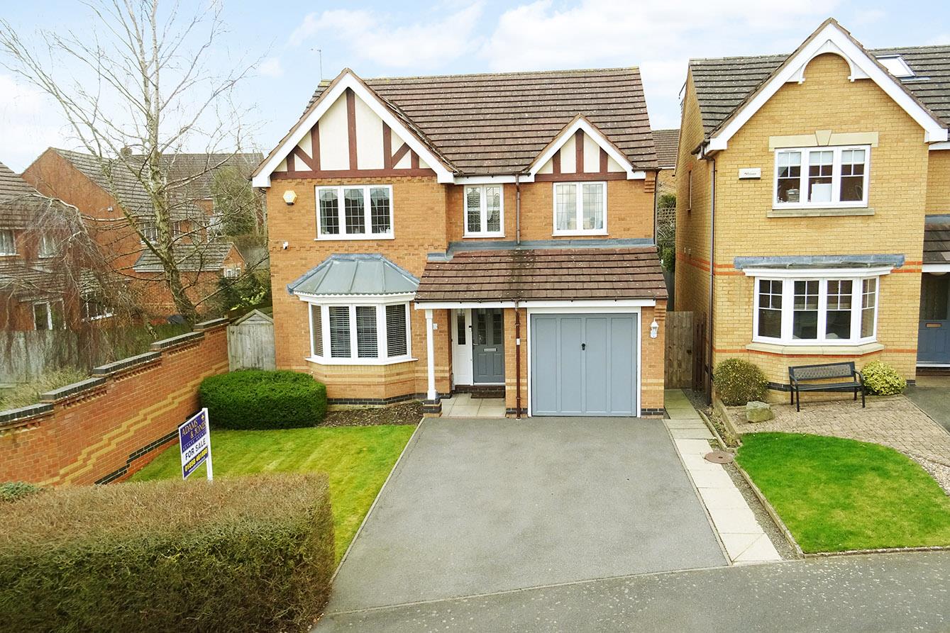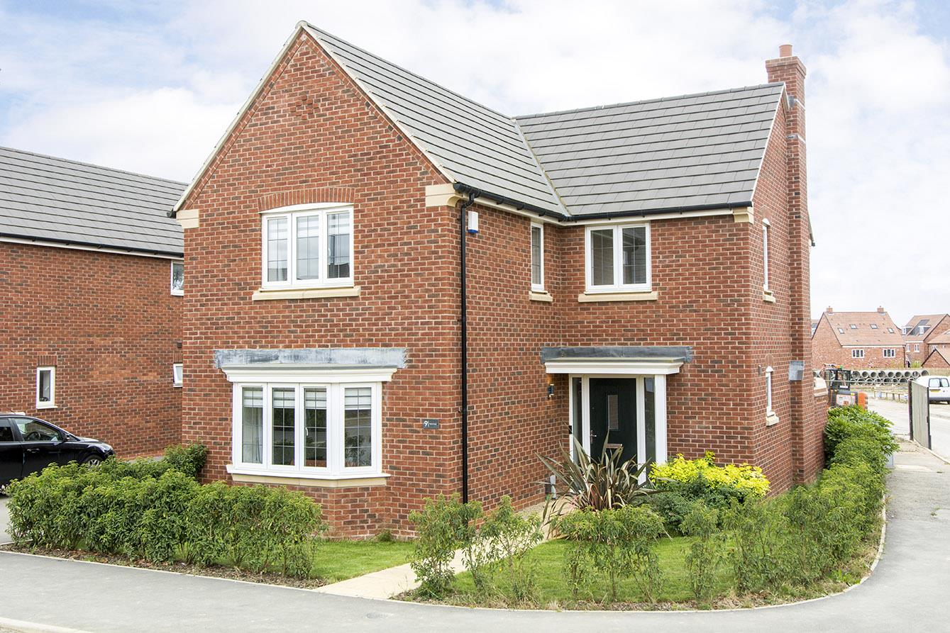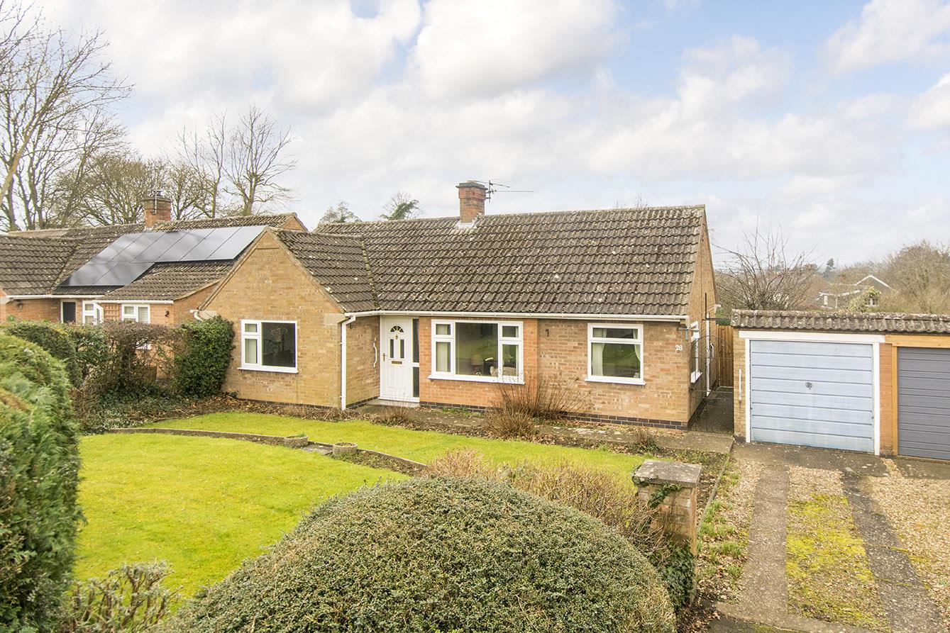
This property has been removed by the agent. It may now have been sold or temporarily taken off the market.
This immaculately presented and well proportioned, four bedroom, detached family home occupies a pleasant position within a secluded cul-de-sac location only a short walk to the village centre benefiting from an abundance of amenities, shops, primary school and is within close proximity to major road and rail links. This beautiful home offers multiple reception rooms, a generous South facing rear garden and detached double garage! The accommodation briefly comprises: Entrance hall, lounge, dining room, conservatory, breakfast/kitchen, WC, main bedroom with en-suite, three further bedrooms and family bathroom. Outside there is ample off road parking for multiple vehicles, double garage, front and rear gardens! Viewing is highly recommended to truly appreciate this stunning family home!
We have found these similar properties.




