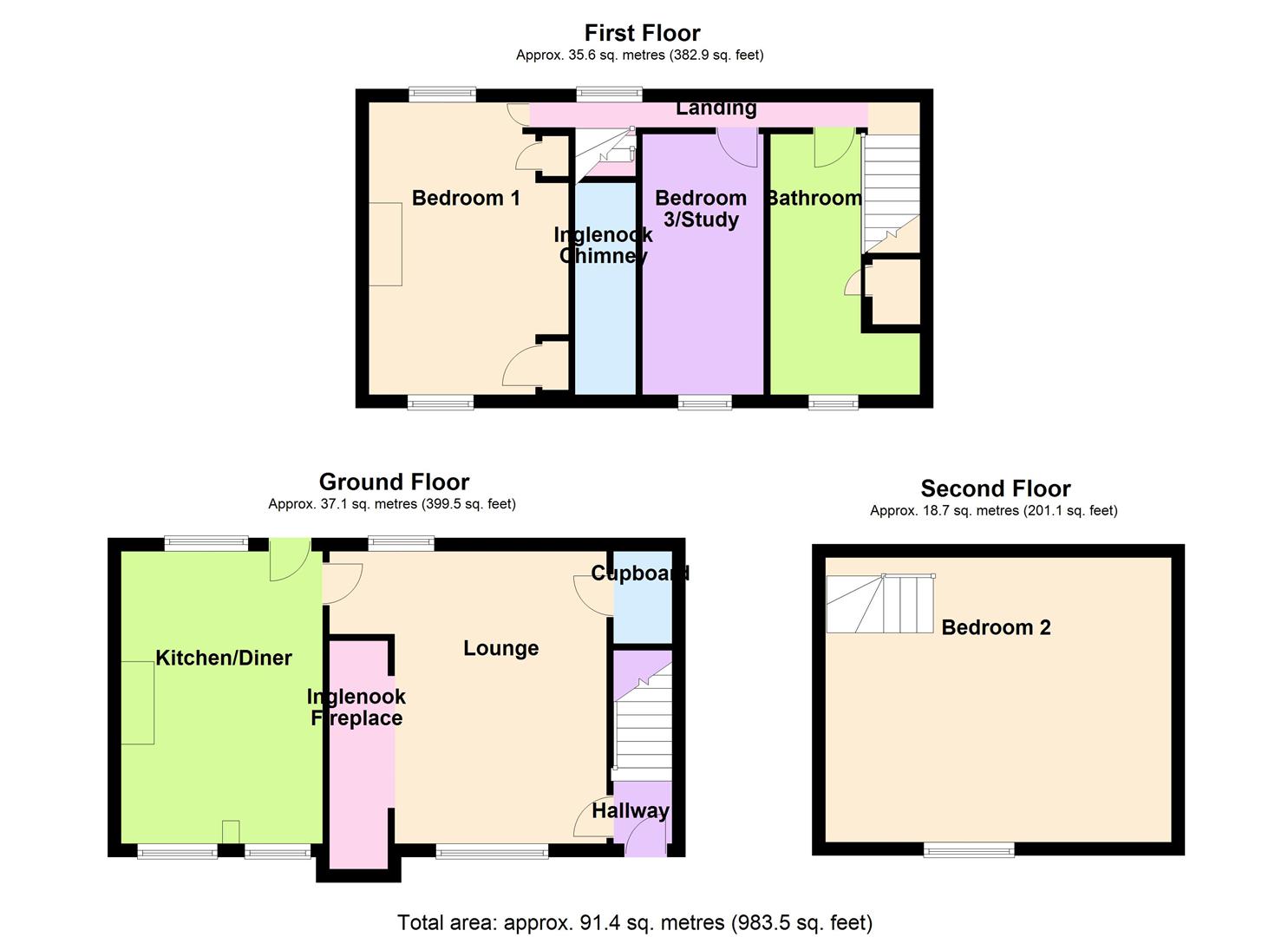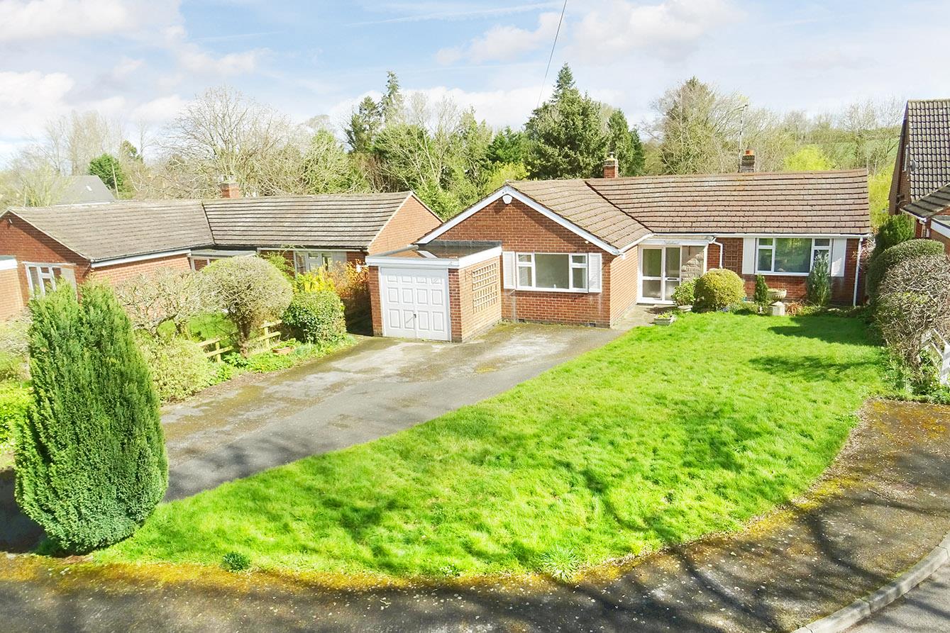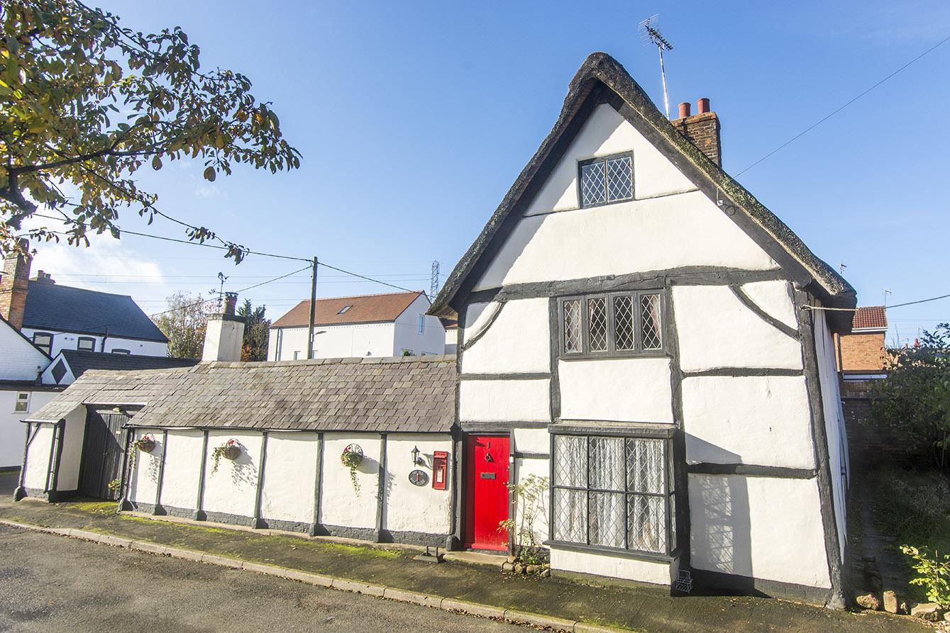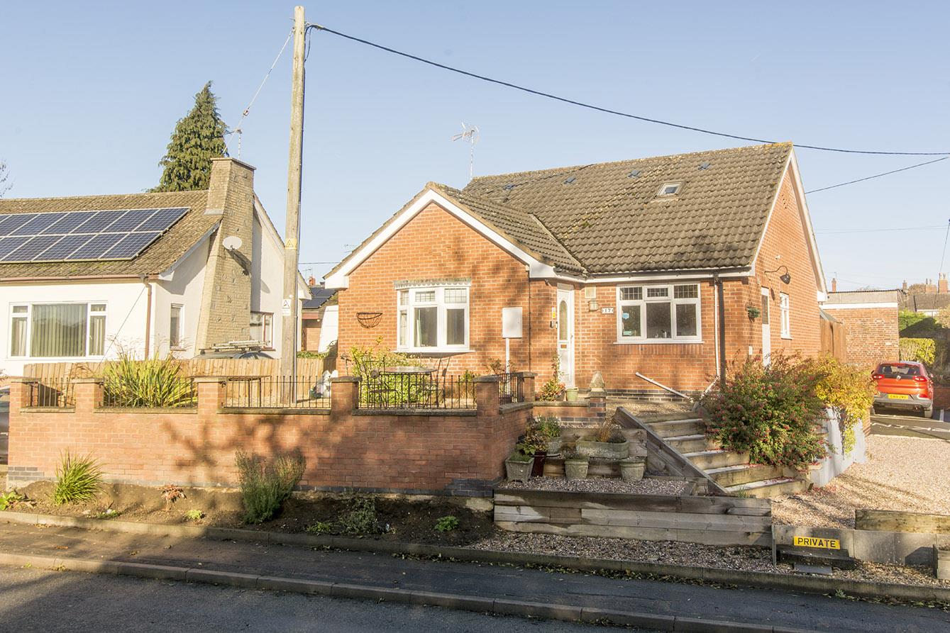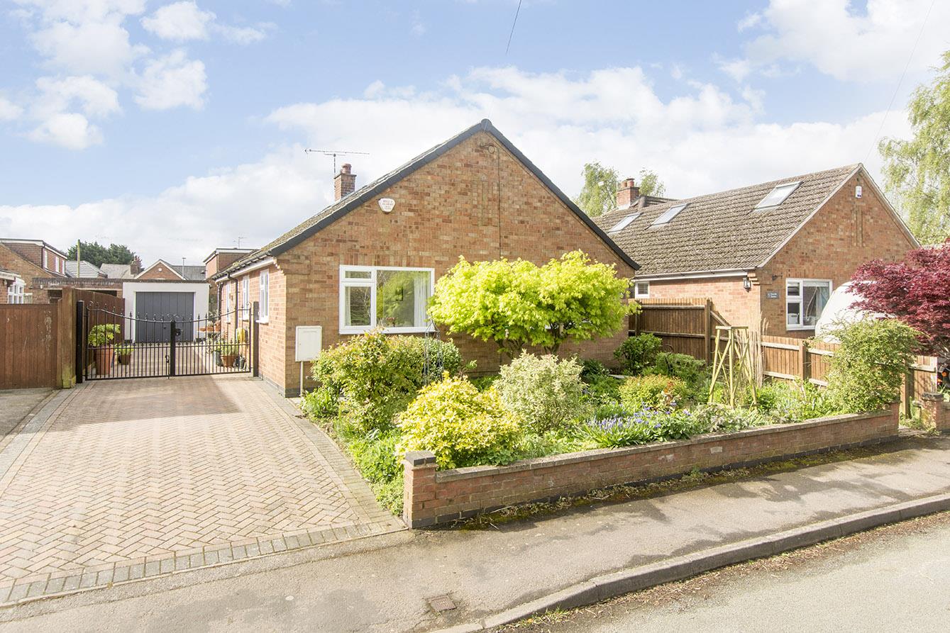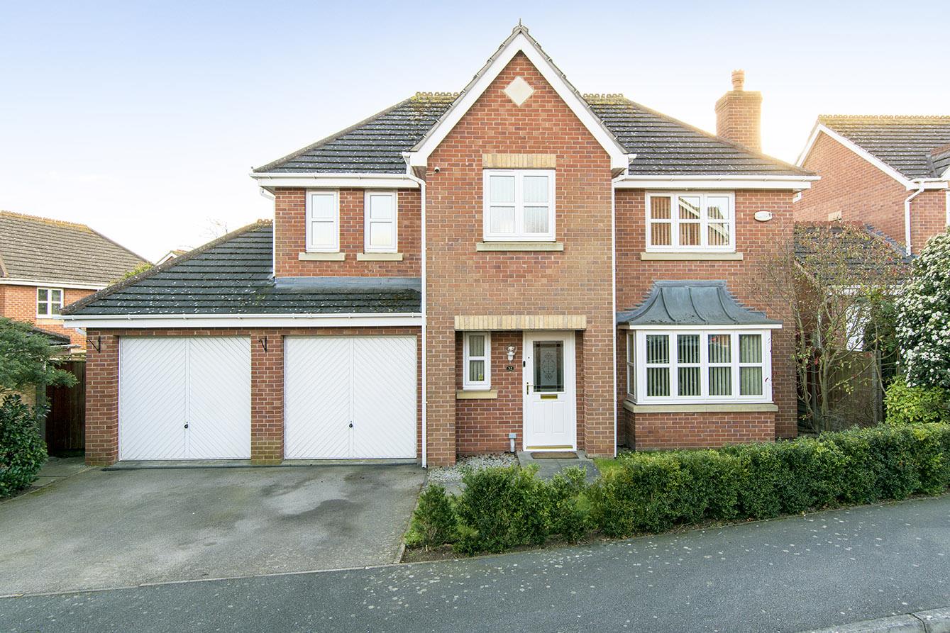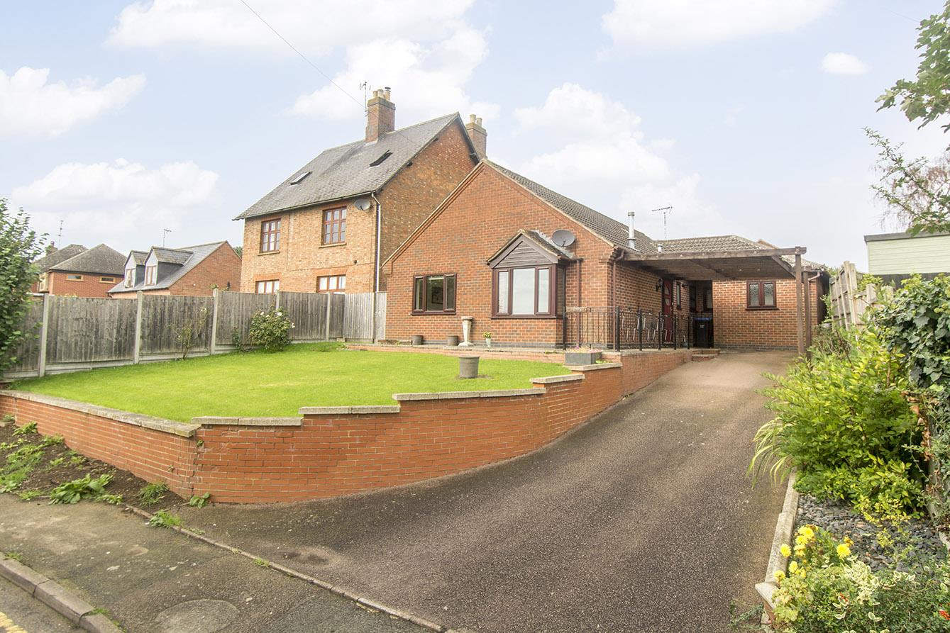The Green Great Bourton Banbury
Offers in region of £420,000
3 Bedroom
Cottage
Overview
3 Bedroom Cottage for sale in The Green Great Bourton Banbury
Key Features:
- Grade II listed Three Bedroom Cottage.
- Situated on a Picturesque Village Green.
- Dates Back to 1600.
- Re-Wired with RCD Consumer Unit
- Open Fire to Lounge and Wood & Coal Burning Water Stove to Dining kitchen.
- Lounge with an Open Fire & Bread Oven.
- Modern Bathroom with Shower.
- Two double Bedrooms & One single .
- Private Garden with a Timber Workshop with Power & Light.
- Parking at the rear.
Honeysuckle Cottage is a delightful three bedroom Grade II Listed former nail maker's cottage dating back to the 17th & 18th Centuries. The property commands an elevated edge of village position and looks out onto The Green. This lovely home has been lovingly cared for by the current owners and retains a wealth of charm & character with exposed beams and an Inglenook fireplace with open fire and bread oven. The accommodation comprises: Entrance hall, lounge with open fire, fully fitted dining kitchen with multi-fuel burning stove. On the first floor you will find a double bedroom with fitted wardrobes, a single bedroom / study and a family bathroom whilst on the second floor there is a large double bedroom with a dormer window. Rarely does a property like this come to the market and early viewing is advised to appreciate the charm this home offers and also to avoid disappointment.
Vendors Note - We have really enjoyed living in Honeysuckle Cottage within the historic centre of the village and amongst an active community. Being members of a number of community groups and also being active allotment holders we have gained many friends within the village. There is a Village Website bourtons-cherwell-pc.gov.uk and The Bourtons Community Facebook page. The village of Great Bourton overlooks the Cherwell Valley and the Oxford Canal. The village is surrounded by a network of footpaths and Banbury, the nearest town, is a pleasant 60-minute walk along the canal from the cottage (or a 10 to 15-minute drive). Great Bourton also sits on the edge of the Cotswold Area of Outstanding Natural Beauty (AONB). Being in the centre of the country there are good road and rail links.
Entrance Hall & Stairs - Enter via a solid timber door where the stairs rise to the first floor accommodation. Radiator. A door opens into the lounge.
Lounge - 4.19m x 3.28m (13'09" x 10'09") - The lovely lounge has a window overlooking The Green and a stained glass window to the rear aspect. The Inglenook fireplace has the original bread oven with a fabulous open fire to enjoy cosy nights in. A door opens into the dining kitchen. Radiator.
Lounge (Photo 2) -
Lounge (Photo 3) -
Dining Kitchen - 4.42m x 3.05m (14'06" x 10') - Fitted with a wide range of oak cabinets with timber edged work surfaces. Stainless steel bowl and half sink with mixer taps. Built under Bosch oven, four ring electric hob with extractor canopy. The fireplace houses a multi-fuel burning stove. Painted ceiling beams with butchers hook. ceramic floor tiles. Windows to both the front and the rear aspect. A timber door opens into the garden. Space for a washing machine and fridge-freezer.
Dining Kitchen (Photo 2) -
Dining Kitchen (Photo 3) -
First Floor Landing - 5.64m x 0.38m (18'06" x 1'03") - With a window to the rear aspect. Communicating doors give access to the first floor accommodation.
Bedroom One - 4.52m x 3.02m (14'10" x 9'11") - A double bedroom with a range of bespoke fitted wardrobes and dual aspect windows. Radiator. A storage cupboard houses the central heating boiler.
Bedroom One (Photo 2) -
Bedroom Three / Study - 3.61m x 1.93m (11'10" x 6'04") - A single bedroom with a window to the front aspect which is currently being used as a work from home office. Radiator.
Bathroom - 3.23m x 1.37m (10'07" x 4'06") - Fitted with a low flush WC. Pedestal wash hand basin. Panelled bath with 'Triton' electric shower and side screen. Ceramic wall tiles and vinyl flooring. Radiator. Generous storage cupboard. Window to the front aspect.
Bathroom ( Photo 2 ) -
Bedroom Two - 4.34m x 3.71m (14'03" x 12'02") - A double bedroom with a dormer window overlooking The Green. Exposed 'A' frame timbers.
Bedroom Two ( Photo 2 ) -
Garden - The private cottage garden is mainly laid to lawn with well stocked shrub borders. There is a seating area and a greenhouse. Steps lead down to the rear of the garden where you will find a carport and a parking space.
Garden ( Photo 2 ) -
Views Over The Green -
Workshop - 3.20m x 4.32m (10'06" x 14'02") - The partially insulated timber workshop has double doors and windows to the side. Power and light is connected.
Garden Shed - 3.20m x 1.40m (10'06" x 4'07") - Attached to the workshop this garden shed has a single door and is the ideal space to store all your gardening tools.
Outside & Parking - There is a carport which provides parking at the rear of the property and there is also parking in front of the property.
Location - Great Bourton is situated in an elevated position on the western side of the Cherwell Valley in rolling North Oxfordshire countryside close to the borders with South Warwickshire and South Northamptonshire. The village is predominantly made up of period stone houses and cottages, including a public house and church. The larger, neighbouring village of Cropredy has a doctor's surgery, village store, post office, canoe club, canal marina, tennis club and well regarded primary school (Cropredy C of E Primary).There is a wide range of further local schooling facilities including North Oxfordshire Academy in Banbury. Preparatory schools in the area include St Johns' Priory (Banbury), Carrdus (Overthorpe), Sibford, The Croft (Stratford-upon-Avon) and Warwick Prep. Private schooling includes Kings High (girls), Warwick (boys), Tudor Hall (girls), Bloxham (co-ed) and Sibford (co-ed).The market town of Banbury (3.4 miles) offers shopping facilities, cinema, restaurants, bars and a sports complex. Further facilities are also available in Oxford (34 miles) and Milton Keynes (33 miles). Excellent communication links with access to the M40 at Banbury (J11) and mainline train services from Banbury to London Marylebone (from 59 minutes). Birmingham International Airport is 42.6 miles away. Sporting and leisure activities in the area include cricket and tennis clubs in Cropredy; golf at Tadmarton Heath, Rye Hill and Cherwell Edge (Middleton Cheney); theatres at Chipping Norton, Stratford-upon-Avon(RSC) and Oxford; Soho Farmhouse private members club at Great Tew; RH at Aynho Park; indoor sports complex, cycling club and cinema / leisure complex in Banbury; motor racing at Silverstone and horse racing at Warwick, Stratford upon Avon and Cheltenham. There is a good footpath network through the surrounding countryside and along the Oxford canal.
Read more
Vendors Note - We have really enjoyed living in Honeysuckle Cottage within the historic centre of the village and amongst an active community. Being members of a number of community groups and also being active allotment holders we have gained many friends within the village. There is a Village Website bourtons-cherwell-pc.gov.uk and The Bourtons Community Facebook page. The village of Great Bourton overlooks the Cherwell Valley and the Oxford Canal. The village is surrounded by a network of footpaths and Banbury, the nearest town, is a pleasant 60-minute walk along the canal from the cottage (or a 10 to 15-minute drive). Great Bourton also sits on the edge of the Cotswold Area of Outstanding Natural Beauty (AONB). Being in the centre of the country there are good road and rail links.
Entrance Hall & Stairs - Enter via a solid timber door where the stairs rise to the first floor accommodation. Radiator. A door opens into the lounge.
Lounge - 4.19m x 3.28m (13'09" x 10'09") - The lovely lounge has a window overlooking The Green and a stained glass window to the rear aspect. The Inglenook fireplace has the original bread oven with a fabulous open fire to enjoy cosy nights in. A door opens into the dining kitchen. Radiator.
Lounge (Photo 2) -
Lounge (Photo 3) -
Dining Kitchen - 4.42m x 3.05m (14'06" x 10') - Fitted with a wide range of oak cabinets with timber edged work surfaces. Stainless steel bowl and half sink with mixer taps. Built under Bosch oven, four ring electric hob with extractor canopy. The fireplace houses a multi-fuel burning stove. Painted ceiling beams with butchers hook. ceramic floor tiles. Windows to both the front and the rear aspect. A timber door opens into the garden. Space for a washing machine and fridge-freezer.
Dining Kitchen (Photo 2) -
Dining Kitchen (Photo 3) -
First Floor Landing - 5.64m x 0.38m (18'06" x 1'03") - With a window to the rear aspect. Communicating doors give access to the first floor accommodation.
Bedroom One - 4.52m x 3.02m (14'10" x 9'11") - A double bedroom with a range of bespoke fitted wardrobes and dual aspect windows. Radiator. A storage cupboard houses the central heating boiler.
Bedroom One (Photo 2) -
Bedroom Three / Study - 3.61m x 1.93m (11'10" x 6'04") - A single bedroom with a window to the front aspect which is currently being used as a work from home office. Radiator.
Bathroom - 3.23m x 1.37m (10'07" x 4'06") - Fitted with a low flush WC. Pedestal wash hand basin. Panelled bath with 'Triton' electric shower and side screen. Ceramic wall tiles and vinyl flooring. Radiator. Generous storage cupboard. Window to the front aspect.
Bathroom ( Photo 2 ) -
Bedroom Two - 4.34m x 3.71m (14'03" x 12'02") - A double bedroom with a dormer window overlooking The Green. Exposed 'A' frame timbers.
Bedroom Two ( Photo 2 ) -
Garden - The private cottage garden is mainly laid to lawn with well stocked shrub borders. There is a seating area and a greenhouse. Steps lead down to the rear of the garden where you will find a carport and a parking space.
Garden ( Photo 2 ) -
Views Over The Green -
Workshop - 3.20m x 4.32m (10'06" x 14'02") - The partially insulated timber workshop has double doors and windows to the side. Power and light is connected.
Garden Shed - 3.20m x 1.40m (10'06" x 4'07") - Attached to the workshop this garden shed has a single door and is the ideal space to store all your gardening tools.
Outside & Parking - There is a carport which provides parking at the rear of the property and there is also parking in front of the property.
Location - Great Bourton is situated in an elevated position on the western side of the Cherwell Valley in rolling North Oxfordshire countryside close to the borders with South Warwickshire and South Northamptonshire. The village is predominantly made up of period stone houses and cottages, including a public house and church. The larger, neighbouring village of Cropredy has a doctor's surgery, village store, post office, canoe club, canal marina, tennis club and well regarded primary school (Cropredy C of E Primary).There is a wide range of further local schooling facilities including North Oxfordshire Academy in Banbury. Preparatory schools in the area include St Johns' Priory (Banbury), Carrdus (Overthorpe), Sibford, The Croft (Stratford-upon-Avon) and Warwick Prep. Private schooling includes Kings High (girls), Warwick (boys), Tudor Hall (girls), Bloxham (co-ed) and Sibford (co-ed).The market town of Banbury (3.4 miles) offers shopping facilities, cinema, restaurants, bars and a sports complex. Further facilities are also available in Oxford (34 miles) and Milton Keynes (33 miles). Excellent communication links with access to the M40 at Banbury (J11) and mainline train services from Banbury to London Marylebone (from 59 minutes). Birmingham International Airport is 42.6 miles away. Sporting and leisure activities in the area include cricket and tennis clubs in Cropredy; golf at Tadmarton Heath, Rye Hill and Cherwell Edge (Middleton Cheney); theatres at Chipping Norton, Stratford-upon-Avon(RSC) and Oxford; Soho Farmhouse private members club at Great Tew; RH at Aynho Park; indoor sports complex, cycling club and cinema / leisure complex in Banbury; motor racing at Silverstone and horse racing at Warwick, Stratford upon Avon and Cheltenham. There is a good footpath network through the surrounding countryside and along the Oxford canal.
Important information
Sorry! An EPC is not available for this property.
Lutterworth Road, Walcote, Lutterworth
4 Bedroom Detached Bungalow
Lutterworth Road, Walcote, Lutterworth
Granville Gardens, Ullesthorpe, Lutterworth
4 Bedroom Detached House
Granville Gardens, Ullesthorpe, Lutterworth

