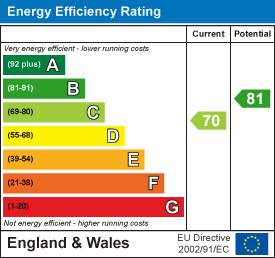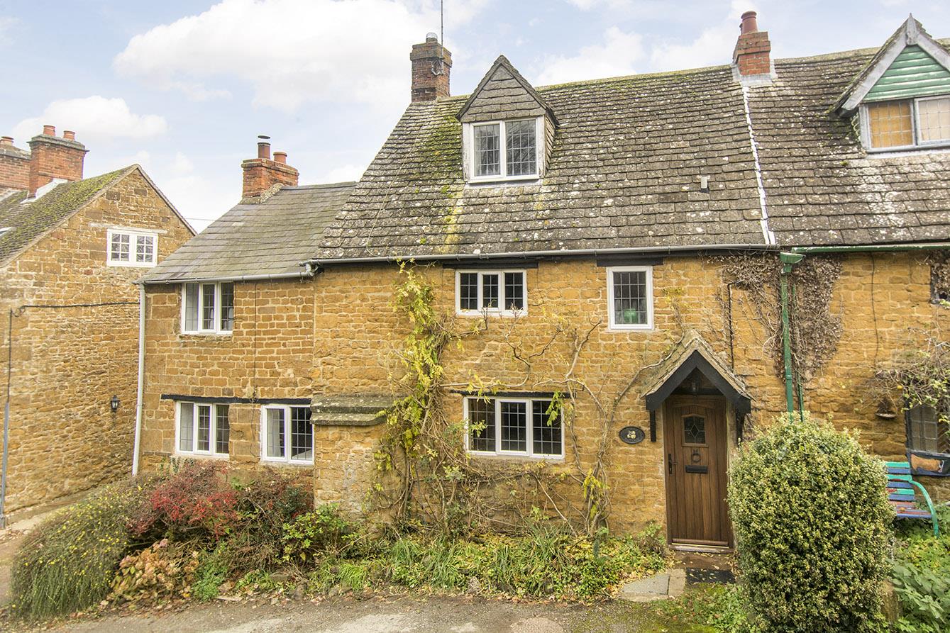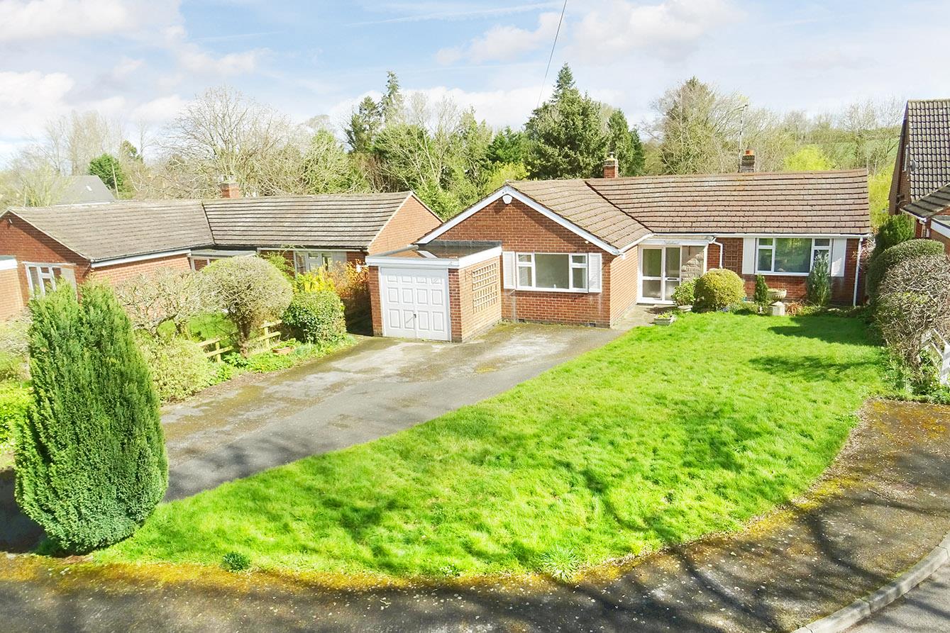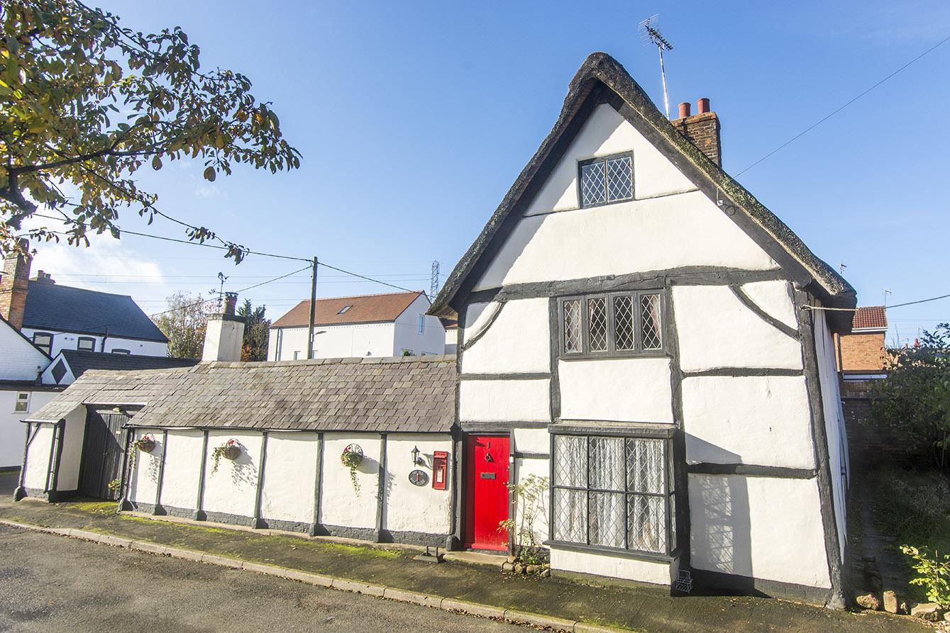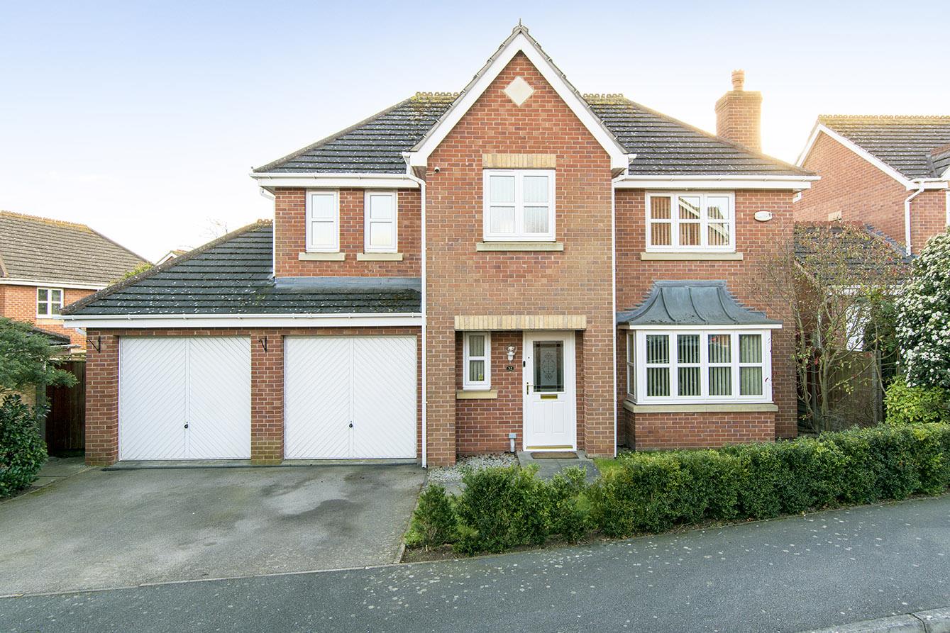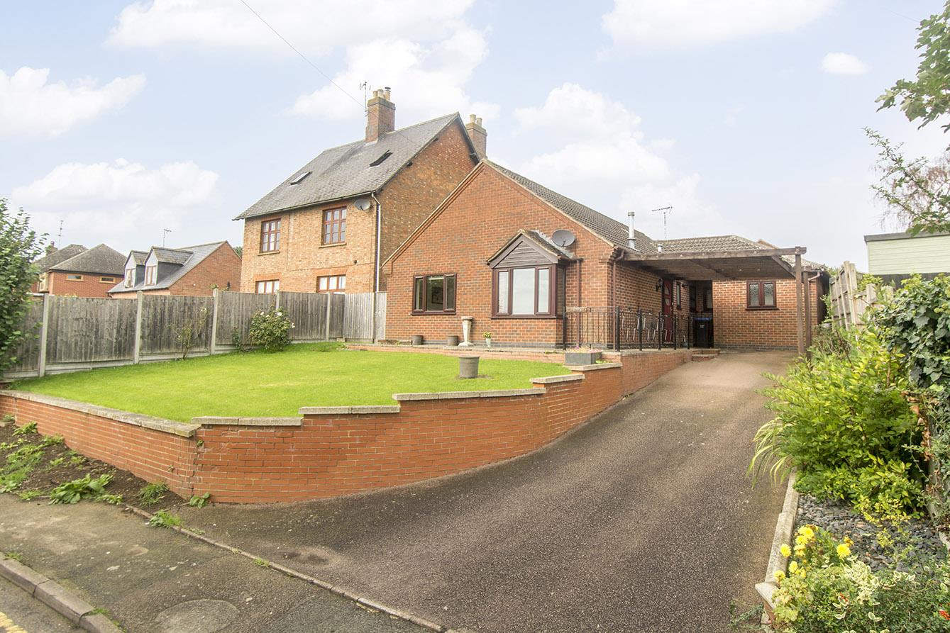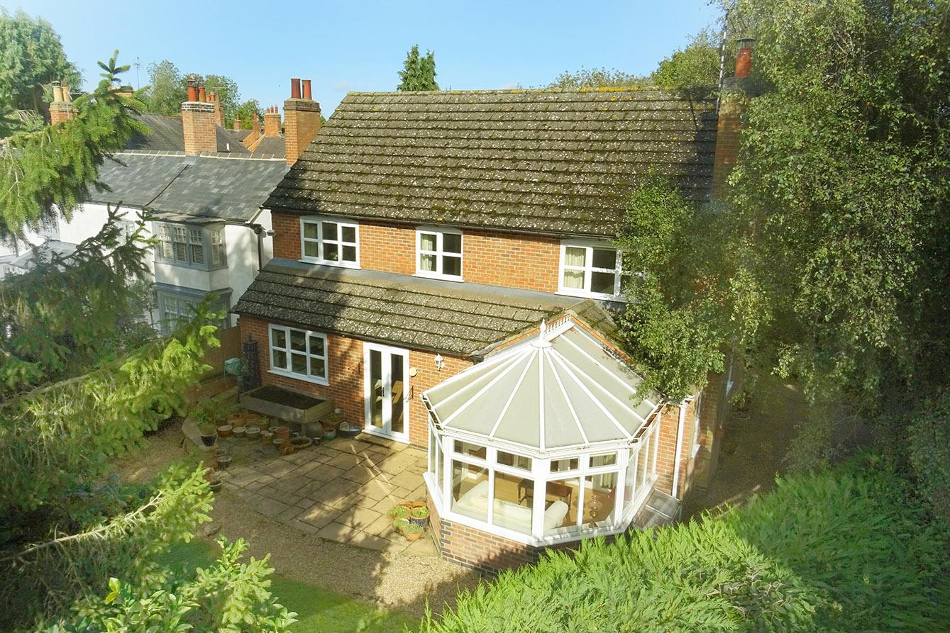Granville Gardens, Ullesthorpe, Lutterworth
Offers in region of £425,000
4 Bedroom
Detached House
Overview
4 Bedroom Detached House for sale in Granville Gardens, Ullesthorpe, Lutterworth
Key Features:
- Four bedroom detached
- Village location with private south facing garden
- Detached garage and ample off road parking.
- Flexible living space set over two floors
- Large reception hall
- Breakfast kitchen
- Sitting room with gas wood burning stove & bi-fold doors to the garden room
- Shower room & en-suite bathroom
- New Worcester Bosch central heating boiler
- Early viewing advised
Adams & Jones are delighted to offer for sale this beautifully presented four bedroom home which is situated on a quiet backwater position in the popular village of Ullesthorpe. This home offers flexible living accommodation set over two floors and has the benefit of having a private south facing garden, a garage and ample off road parking. The accommodation comprises: Reception dining hall, sitting room with a gas wood burning stove & bi-folding doors opening into a garden room, fitted breakfast kitchen, shower room and two double bedrooms. On the first floor you will find the master bedroom which has an en-suite bathroom and a further bedroom. Early viewing is advised to appreciate the quality and space this lovely home offers.
Reception Hall - 4.27m x 3.94m (14' x 12'11") - Enter via a composite front door into this spacious reception /dining hall with attractive engineered oak flooring, a radiator and the staircase rising to the first floor.
Sitting Room - 3.86m x 4.70m (12'8" x 15'5") - The spacious sitting room has a window to the side aspect and the real focal point is the stone fireplace with a gas wood burning stove and a set of oak bi-folding doors that open into the garden room.
Garden Room - 3.05m x 2.44m (10' x 8') - This sunny garden room has delightful views over the garden with a vaulted ceiling, power sockets, ceramic floor tiles and a set of French doors open onto the paved patio seating area.
Breakfast Kitchen - 2.97m x 4.70m (9'9" x 15'5") - Fitted with a wide range of oak fronted cabinets with complimenting surfaces, Rangemaster bowl and a half sink with mixer taps , eye-level double oven, with built-in combination microwave, induction hob with extractor, integral dishwasher & Miele fridge freezer and ceramic tiled flooring. A window overlooks the garden and a door to the side gives access to the drive.
Shower Room - 2.29m x 2.54m (7'06" x 8'04" ) - Fitted with a low flush WC, pedestal hand wash basin, walk-in shower with glass screen, chrome heated towel rail, opaque window, ceramic wall and floor tiles.
Bedroom Three - 2.57m x 4.11m (8'5" x 13'6") - A double bedroom with dual aspect windows to the front & side aspect, a large wardrobe and a radiator.
Bedroom Four/ Family/ Dining Room - 4.29m x 2.59m (14'1" x 8'6") - A double bedroom with dual aspect windows to the front & side, engineered oak flooring and a radiator. This is a flexible living space and is currently being used as a dining room.
Landing - 1.93m x 1.42m (6'04" x 4'08) - Velux roof window and a radiator. Gives access to the master suite and bedroom two.
Master Bedroom - 4.37m x 3.56m (14'04" x 11'08" ) - This spacious double bedroom has a wide range of bespoke fitted furniture including wardrobes and drawer units. There is also ample under eaves storage and three Velux roof windows allowing lots of natural light flood in.
En-Suite Bathroom - 3.56m x 2.29m (11'08" x 7'6") - Fitted with a low flush WC, pedestal wash hand basin and a bath with central taps. Two Velux roof windows, radiator and ceramic floor tiles. a storage cupboard houses the new Worcester Bosch gas central heating boiler.
Bedroom Two - 3.56m x 2.84m (11'08" x 9'04") - A single bedroom with a Velux roof window, under eaves storage and a radiator.
Garden - The beautiful front & rear gardens are very well established with a good selection of shrubs and perennials providing all year interest. The private rear garden is south facing and has a paved patio seating area to enjoy the sunshine in the summer months all day long.
Garden ( Photo Two ) -
Garden (Photo Three) -
Outside & Parking - The extensive block paved drive provides ample off road parking and has a set of wrought iron lockable gates, outside tap and a path leads all the way round the property.
Garage - 5.18m x 2.74m (17' x 9') - The detached single garage has an electric up and over door, a Upvc side door and power and light is connected.
Field Views To The Front -
Read more
Reception Hall - 4.27m x 3.94m (14' x 12'11") - Enter via a composite front door into this spacious reception /dining hall with attractive engineered oak flooring, a radiator and the staircase rising to the first floor.
Sitting Room - 3.86m x 4.70m (12'8" x 15'5") - The spacious sitting room has a window to the side aspect and the real focal point is the stone fireplace with a gas wood burning stove and a set of oak bi-folding doors that open into the garden room.
Garden Room - 3.05m x 2.44m (10' x 8') - This sunny garden room has delightful views over the garden with a vaulted ceiling, power sockets, ceramic floor tiles and a set of French doors open onto the paved patio seating area.
Breakfast Kitchen - 2.97m x 4.70m (9'9" x 15'5") - Fitted with a wide range of oak fronted cabinets with complimenting surfaces, Rangemaster bowl and a half sink with mixer taps , eye-level double oven, with built-in combination microwave, induction hob with extractor, integral dishwasher & Miele fridge freezer and ceramic tiled flooring. A window overlooks the garden and a door to the side gives access to the drive.
Shower Room - 2.29m x 2.54m (7'06" x 8'04" ) - Fitted with a low flush WC, pedestal hand wash basin, walk-in shower with glass screen, chrome heated towel rail, opaque window, ceramic wall and floor tiles.
Bedroom Three - 2.57m x 4.11m (8'5" x 13'6") - A double bedroom with dual aspect windows to the front & side aspect, a large wardrobe and a radiator.
Bedroom Four/ Family/ Dining Room - 4.29m x 2.59m (14'1" x 8'6") - A double bedroom with dual aspect windows to the front & side, engineered oak flooring and a radiator. This is a flexible living space and is currently being used as a dining room.
Landing - 1.93m x 1.42m (6'04" x 4'08) - Velux roof window and a radiator. Gives access to the master suite and bedroom two.
Master Bedroom - 4.37m x 3.56m (14'04" x 11'08" ) - This spacious double bedroom has a wide range of bespoke fitted furniture including wardrobes and drawer units. There is also ample under eaves storage and three Velux roof windows allowing lots of natural light flood in.
En-Suite Bathroom - 3.56m x 2.29m (11'08" x 7'6") - Fitted with a low flush WC, pedestal wash hand basin and a bath with central taps. Two Velux roof windows, radiator and ceramic floor tiles. a storage cupboard houses the new Worcester Bosch gas central heating boiler.
Bedroom Two - 3.56m x 2.84m (11'08" x 9'04") - A single bedroom with a Velux roof window, under eaves storage and a radiator.
Garden - The beautiful front & rear gardens are very well established with a good selection of shrubs and perennials providing all year interest. The private rear garden is south facing and has a paved patio seating area to enjoy the sunshine in the summer months all day long.
Garden ( Photo Two ) -
Garden (Photo Three) -
Outside & Parking - The extensive block paved drive provides ample off road parking and has a set of wrought iron lockable gates, outside tap and a path leads all the way round the property.
Garage - 5.18m x 2.74m (17' x 9') - The detached single garage has an electric up and over door, a Upvc side door and power and light is connected.
Field Views To The Front -
Important information
