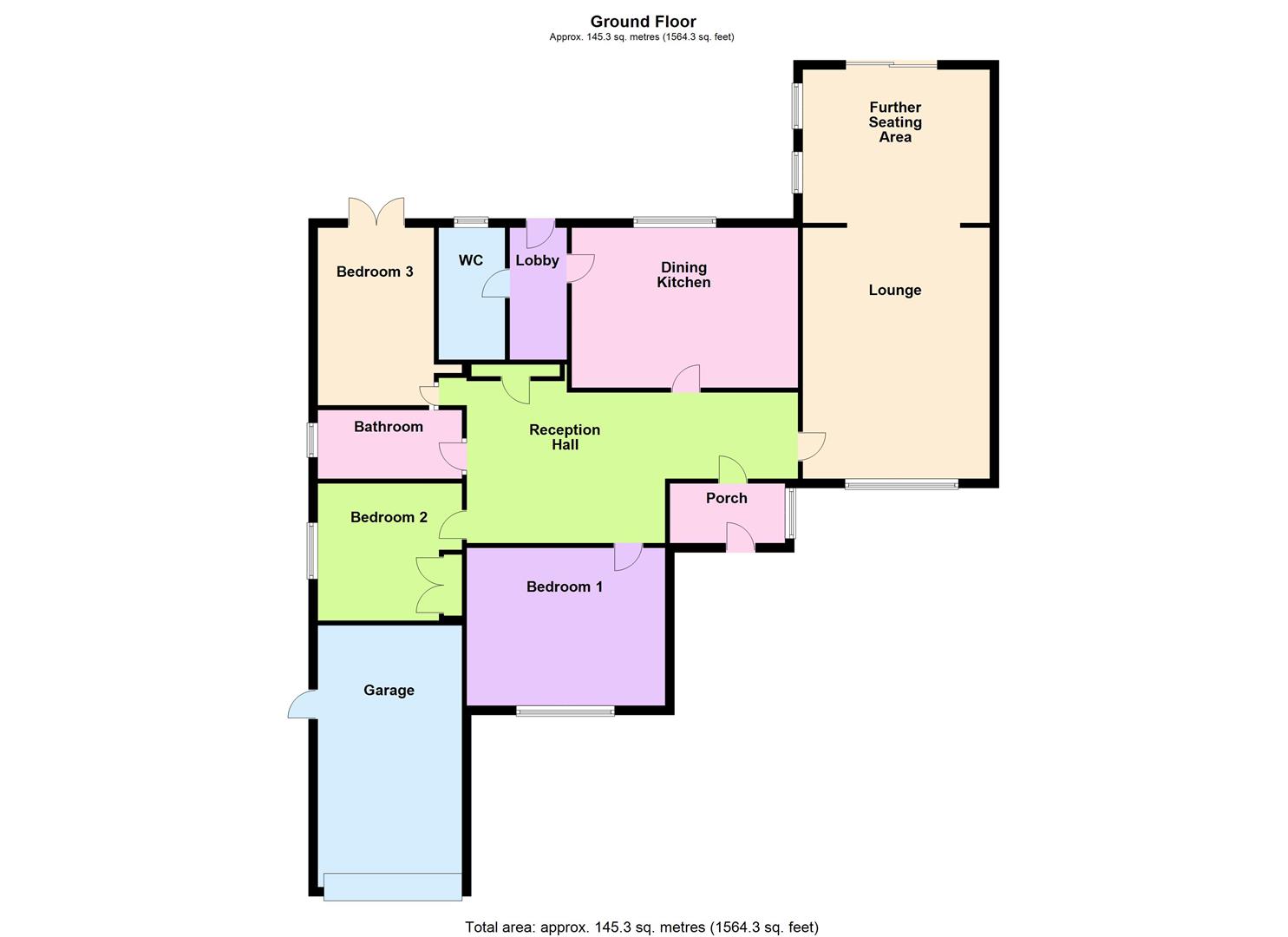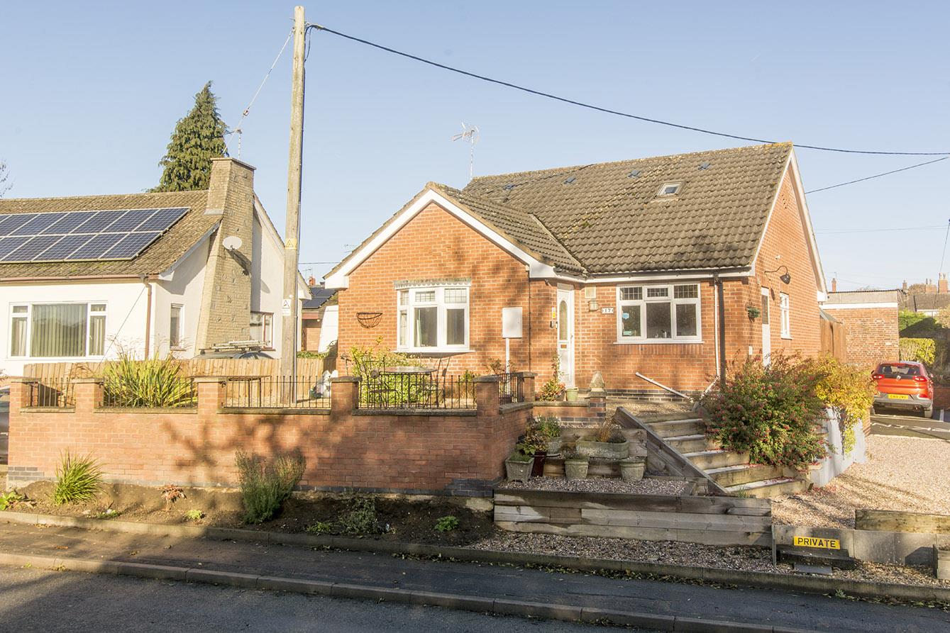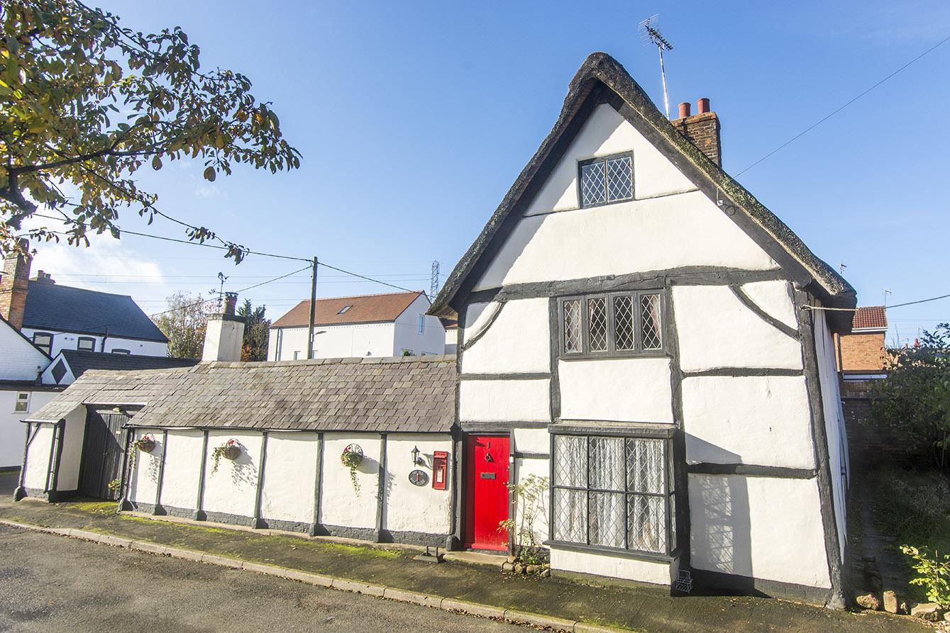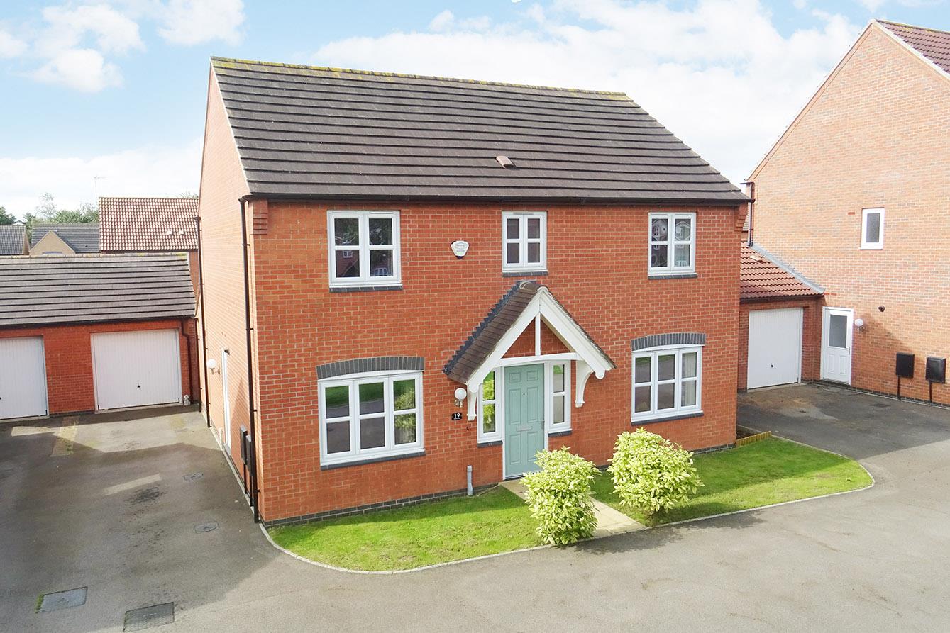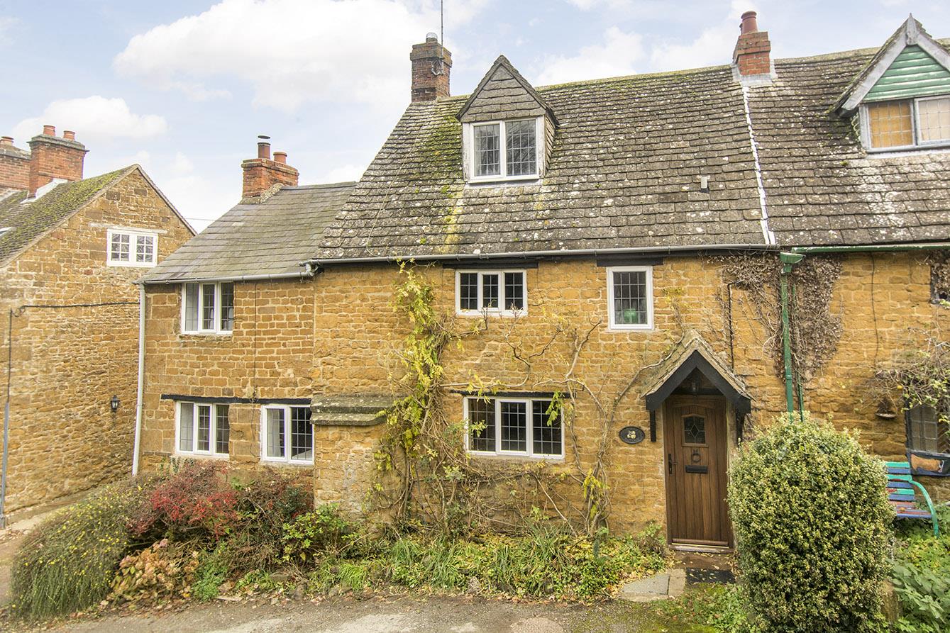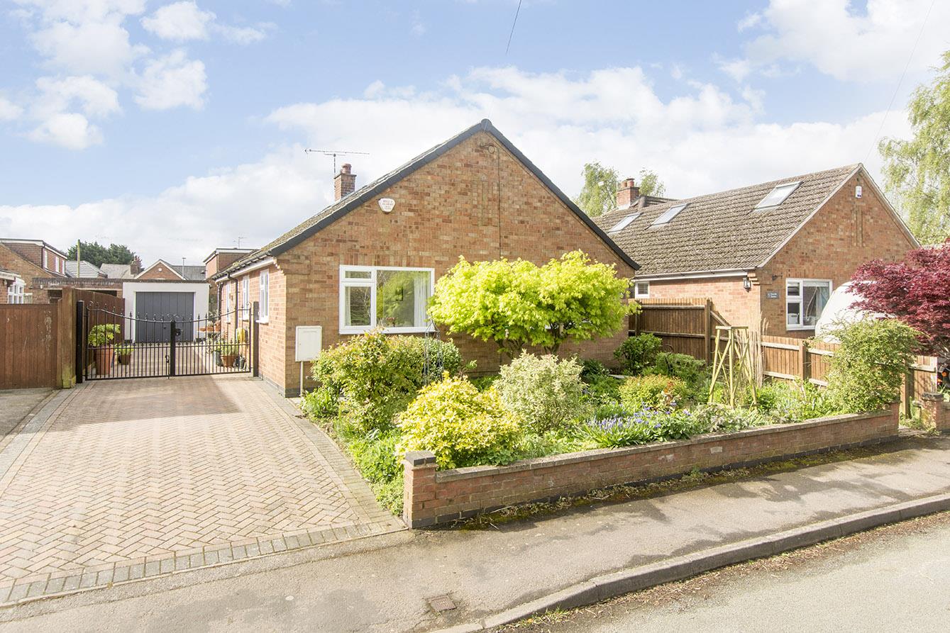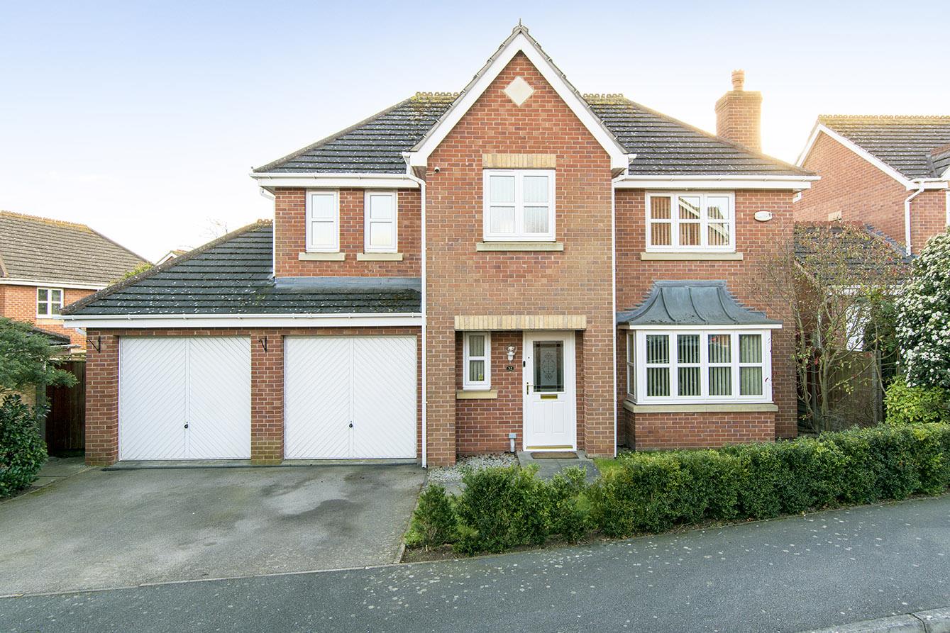Fenny Lane, Shearsby, Lutterworth
Guide Price £399,950
3 Bedroom
Detached Bungalow
Overview
3 Bedroom Detached Bungalow for sale in Fenny Lane, Shearsby, Lutterworth
Key Features:
- Three Double Bedroom Detached Bungalow
- Large Rear Garden
- Generous Plot
- Countryside Views
- No Upward Chain
- Cul-De-Sac Location
- Single Garage and Long Driveway
Adams & Jones are delighted to offer for sale this fabulous three bedroom detached bungalow which is an ideal opportunity to put your own stamp on and to make this home how you want it. Situated in a quiet back water position on a generous plot in the popular Leicestershire village of Shearsby. This home offers lots of potential and has a private rear garden, ample off road parking and a single garage. The accommodation comprises: Porch, large reception hall, dining kitchen, cloakroom, lounge with a further seating area overlooking the garden, three double bedrooms and a bathroom with separate shower. Offered with no upward chain this is one not to be missed please call to arrange an early viewing.
Entrance Porch - 1.17m x 2.11m (3'10" x 6'11") - Upvc double glazed door with side panel and ceramic floor tiles.
Reception Hallway - 6.10m x 2.13m (20' x 7') - This spacious reception hall has a radiator and communicating doors to all rooms. There is an airing cupboard housing the hot water cylinder and a loft hatch.
Dining Kitchen - 4.83m x 3.30m (15'10" x 10'10") - Fitted with a range of base and wall units, electric cooker, stainless steel sink unit, plumbing for a washing machine & tumble dryer. Window overlooking the garden and a radiator.
Side Lobby - 1.52m x 0.61m (5' x 2') - The rear lobby has ceramic tiled flooring, a wooden stable door gives access to the outside and a cupboard houses the oil central heating boiler.
Cloakroom Wc - 1.52m x 0.61m (5' x 2') - Fitted with a low flush WC, ceramic tiled flooring and an opaque window to the rear aspect
Lounge - 5.49m x 4.09m (18'0" x 13'5") - This spacious lounge has a window to the front aspect, two radiators, a feature stone fireplace with a raised hearth and inset electric fire.(There is a chimney breast to have the option of having an open fire or installing a log burning stove)
Further Seating Area - 3.89m x 3.5m (12'9" x 11'5") - Continuing from the lounge and having a set of sliding patio doors opening into the garden.
Bedroom One - 4.34m x 3.45m (14'2" x 11'3") - A double bedroom with a window to the front aspect and a radiator.
Bedroom Two - 3.38m x 3.00m (11'1" x 9'10") - A double bedroom with a window to the side aspect , a built-in wardrobe and a radiator.
Bedroom Three - 3.68m x 2.54m (12'0" x 8'3") - A double bedroom with a window to the rear aspect and a radiator.
Bathroom - 2.74m x 1.52m (9' x 5') - Fitted with a low flush WC, pedestal wash hand basin, bidet, bath and separate shower. Ceramic wall tiles, heated towel rail and an opaque window to the side aspect.
Garage - 5.49m x 2.44m (18' x 8') - The single garage has an up and over door and also a side door giving direct access from the garden. Power and light connected.
Garden - The delightful garden is set over two levels with a paved patio seating area, steps lead down to the lawn with well stocked shrub borders and mature trees which give a degree of privacy. There is a greenhouse and a timber summerhouse. Gated side access.
Garden Photo Two -
Outside & Parking - The property is situated in a quiet cul-de-sac location and has a generous front garden and a driveway providing ample off road parking which leads to the garage.
Read more
Entrance Porch - 1.17m x 2.11m (3'10" x 6'11") - Upvc double glazed door with side panel and ceramic floor tiles.
Reception Hallway - 6.10m x 2.13m (20' x 7') - This spacious reception hall has a radiator and communicating doors to all rooms. There is an airing cupboard housing the hot water cylinder and a loft hatch.
Dining Kitchen - 4.83m x 3.30m (15'10" x 10'10") - Fitted with a range of base and wall units, electric cooker, stainless steel sink unit, plumbing for a washing machine & tumble dryer. Window overlooking the garden and a radiator.
Side Lobby - 1.52m x 0.61m (5' x 2') - The rear lobby has ceramic tiled flooring, a wooden stable door gives access to the outside and a cupboard houses the oil central heating boiler.
Cloakroom Wc - 1.52m x 0.61m (5' x 2') - Fitted with a low flush WC, ceramic tiled flooring and an opaque window to the rear aspect
Lounge - 5.49m x 4.09m (18'0" x 13'5") - This spacious lounge has a window to the front aspect, two radiators, a feature stone fireplace with a raised hearth and inset electric fire.(There is a chimney breast to have the option of having an open fire or installing a log burning stove)
Further Seating Area - 3.89m x 3.5m (12'9" x 11'5") - Continuing from the lounge and having a set of sliding patio doors opening into the garden.
Bedroom One - 4.34m x 3.45m (14'2" x 11'3") - A double bedroom with a window to the front aspect and a radiator.
Bedroom Two - 3.38m x 3.00m (11'1" x 9'10") - A double bedroom with a window to the side aspect , a built-in wardrobe and a radiator.
Bedroom Three - 3.68m x 2.54m (12'0" x 8'3") - A double bedroom with a window to the rear aspect and a radiator.
Bathroom - 2.74m x 1.52m (9' x 5') - Fitted with a low flush WC, pedestal wash hand basin, bidet, bath and separate shower. Ceramic wall tiles, heated towel rail and an opaque window to the side aspect.
Garage - 5.49m x 2.44m (18' x 8') - The single garage has an up and over door and also a side door giving direct access from the garden. Power and light connected.
Garden - The delightful garden is set over two levels with a paved patio seating area, steps lead down to the lawn with well stocked shrub borders and mature trees which give a degree of privacy. There is a greenhouse and a timber summerhouse. Gated side access.
Garden Photo Two -
Outside & Parking - The property is situated in a quiet cul-de-sac location and has a generous front garden and a driveway providing ample off road parking which leads to the garage.
Important information
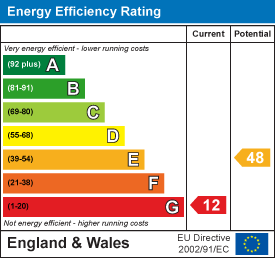
Lutterworth Road, Walcote, Lutterworth
4 Bedroom Detached Bungalow
Lutterworth Road, Walcote, Lutterworth
Granville Gardens, Ullesthorpe, Lutterworth
4 Bedroom Detached House
Granville Gardens, Ullesthorpe, Lutterworth

