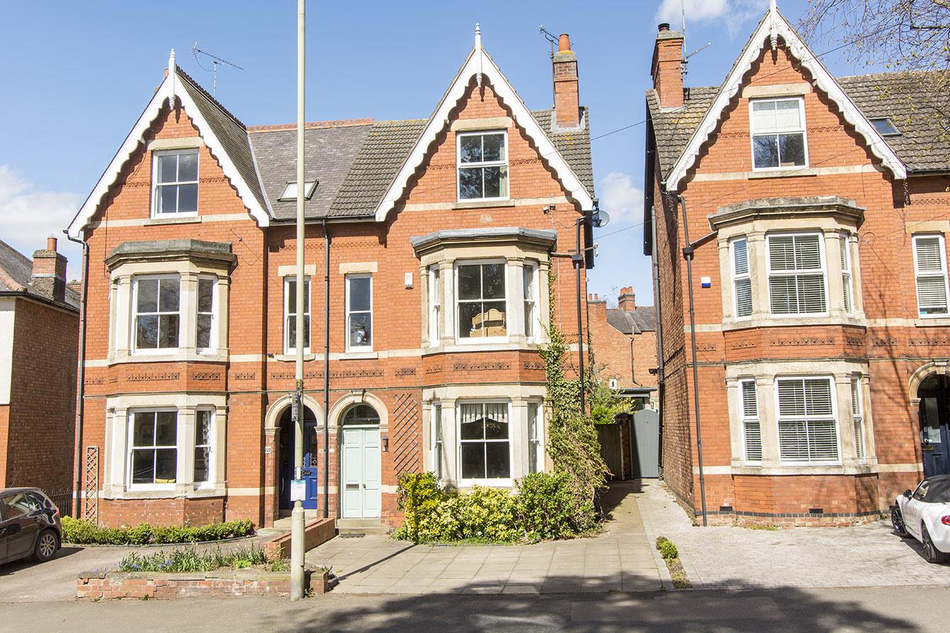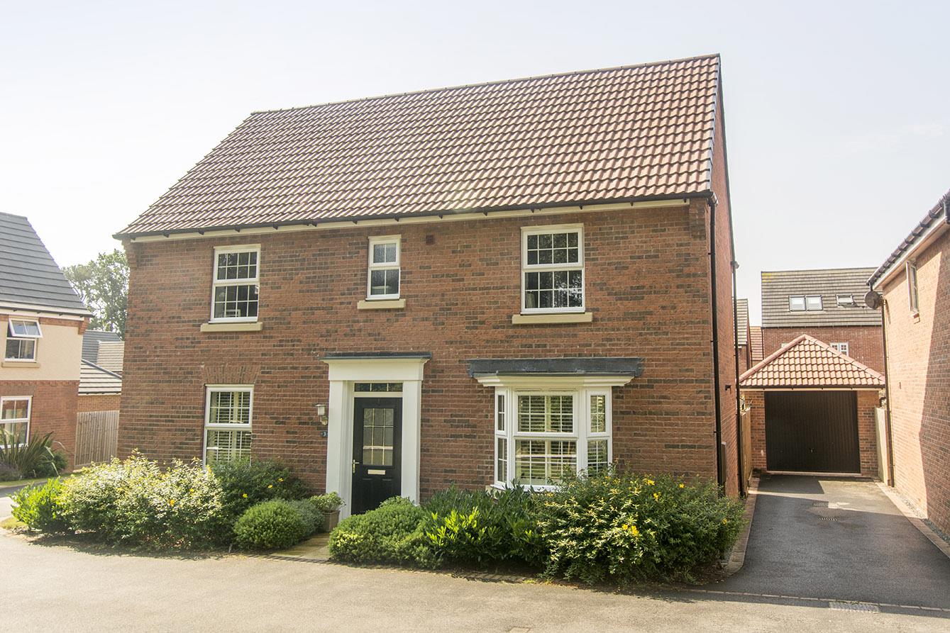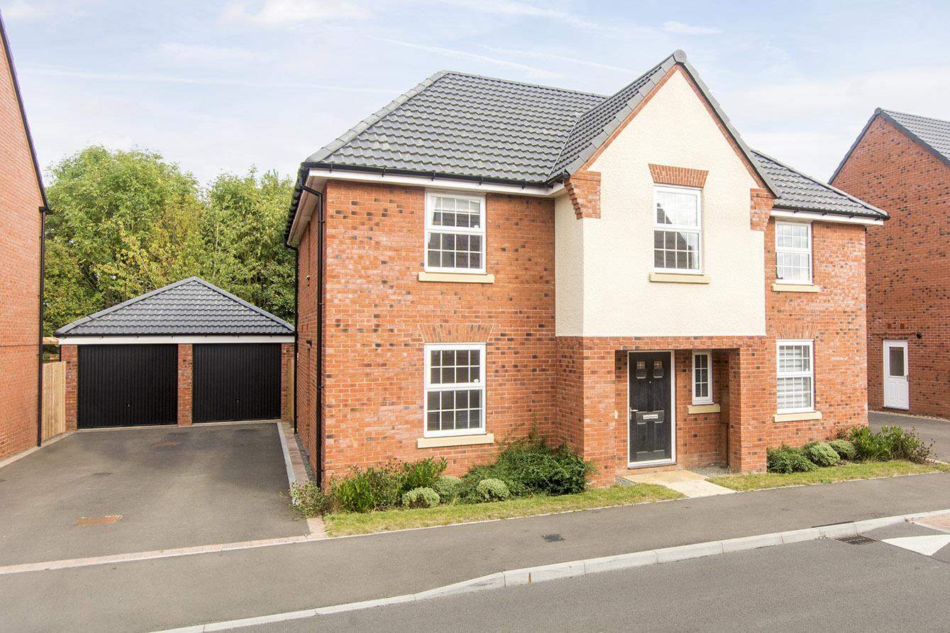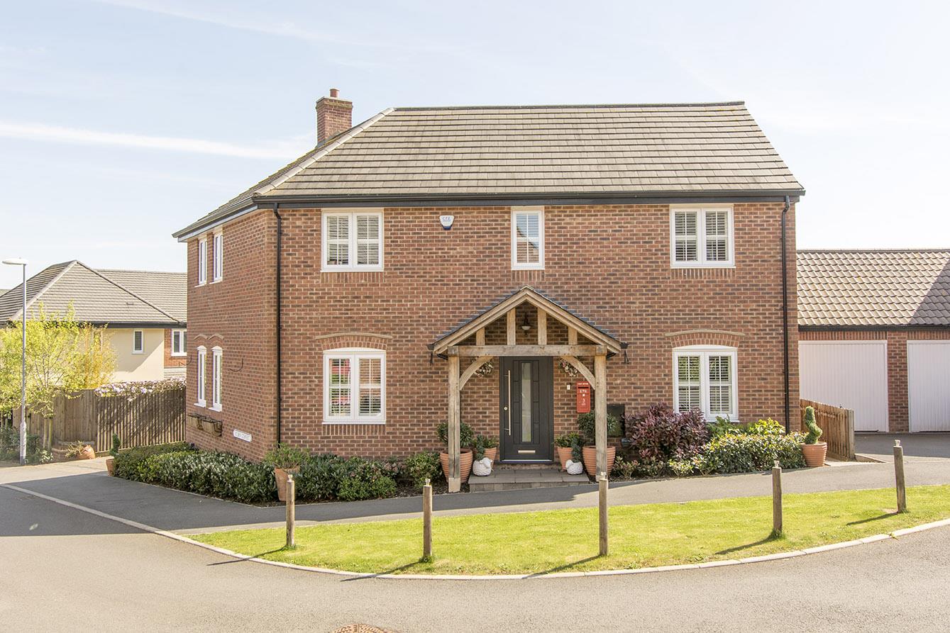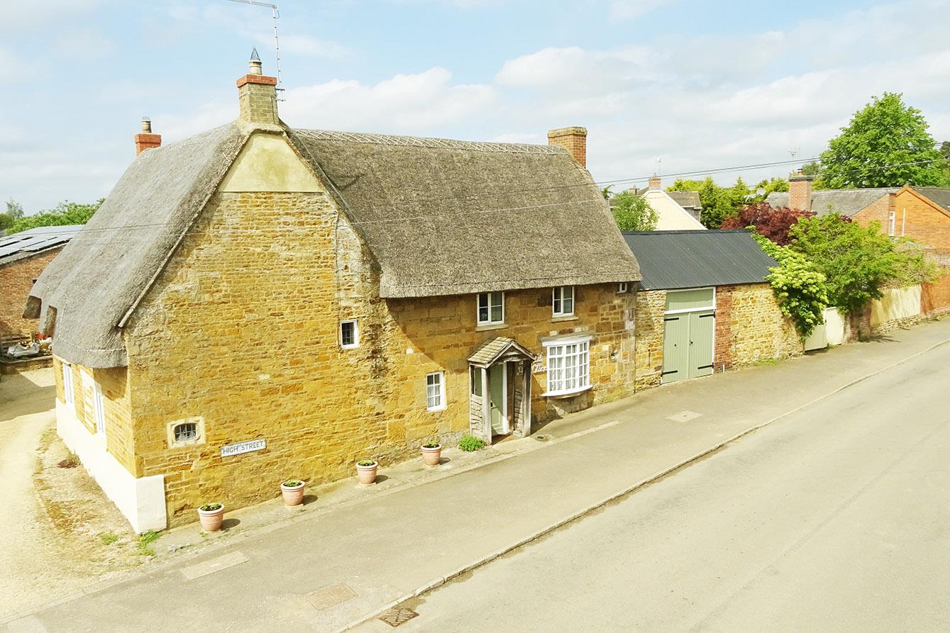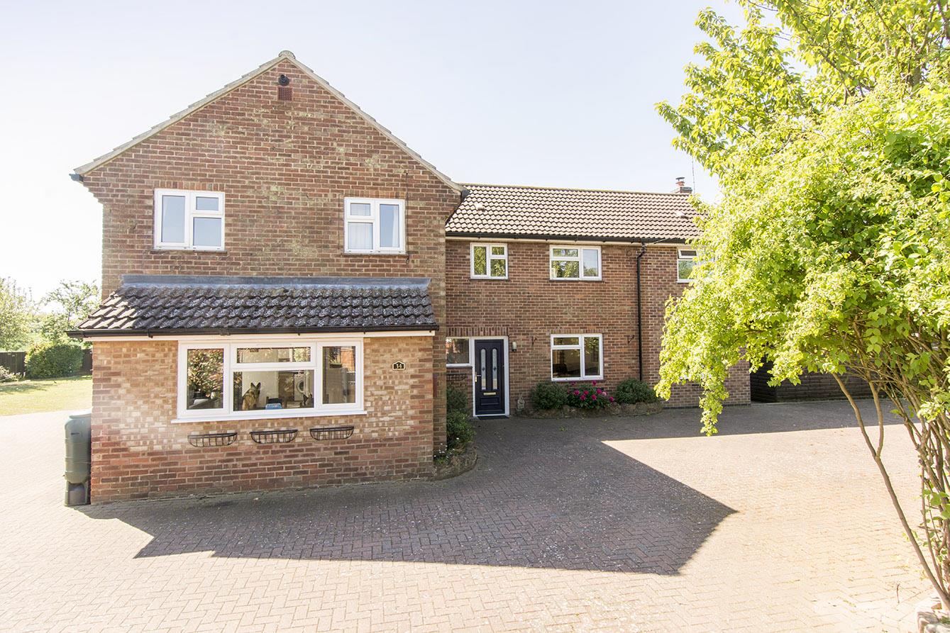
This property has been removed by the agent. It may now have been sold or temporarily taken off the market.
A truly impressive and deceptive family home offering flexible accommodation of approx. 2000sq ft over split levels. This beautifully presented home has spacious open plan living areas, four/five bedrooms and a large Westerly facing rear garden soaking up the afternoon and late evening sun. The property is situated within the highly convenient village of Husbands Bosworth having an abundance of local amenities to include: Shop, pub, medical centre and primary school, being superbly placed for major road and rail links close by in Market Harborough and Lutterworth. The accommodation briefly comprises: Entrance hall, lounge/diner, kitchen, utility room, boot room, four/five bedrooms, a bathroom and a shower room. Outside are extensive gardens, off road parking and garage. The property also benefits from 'Gigaclear' fibre optic broadband! Viewing is highly recommended to truly appreciate the great nature of this home and all it has to offer!
We have found these similar properties.
High Street, Great Easton, Market Harborough
3 Bedroom Detached House
High Street, Great Easton, Market Harborough




