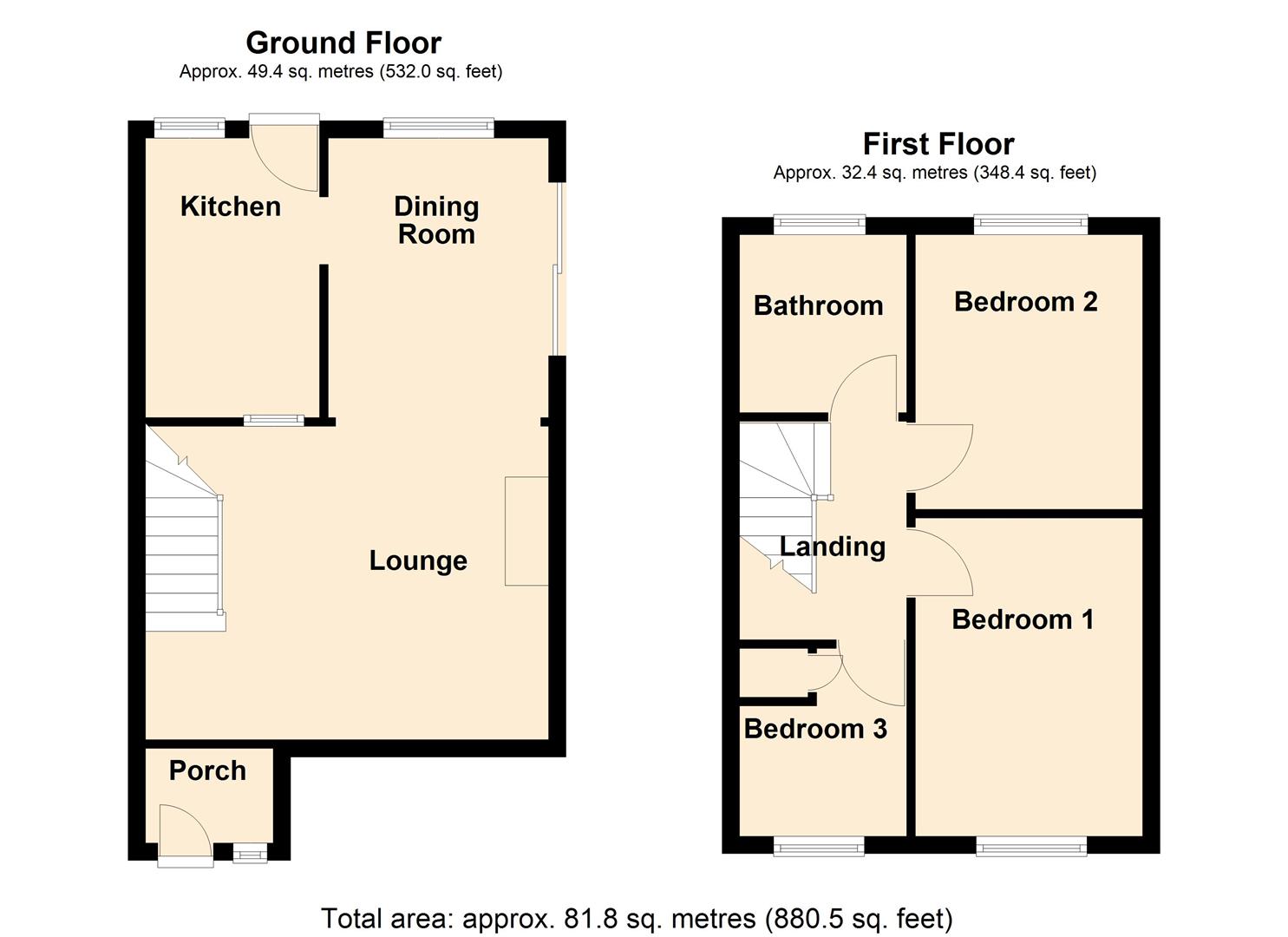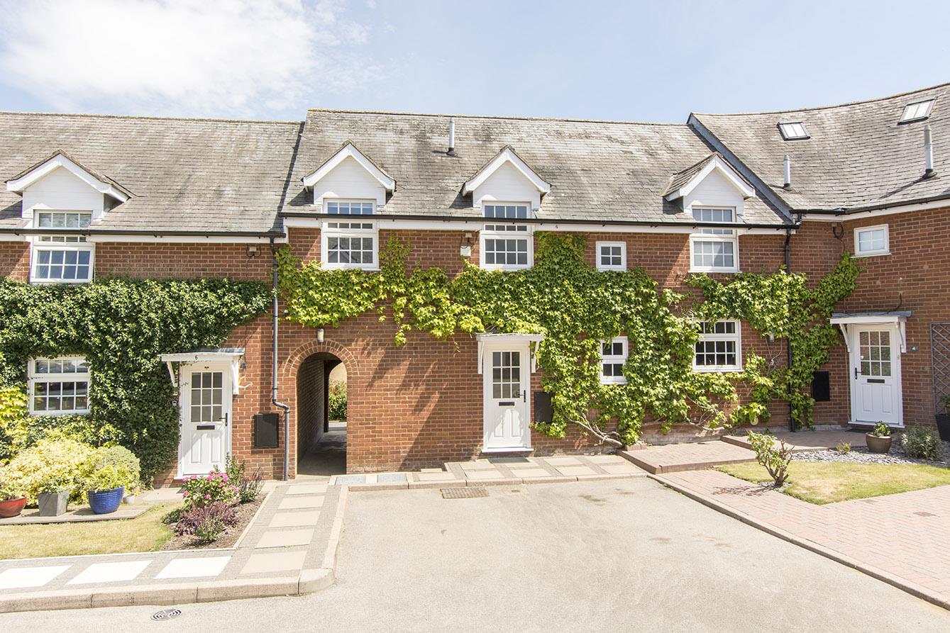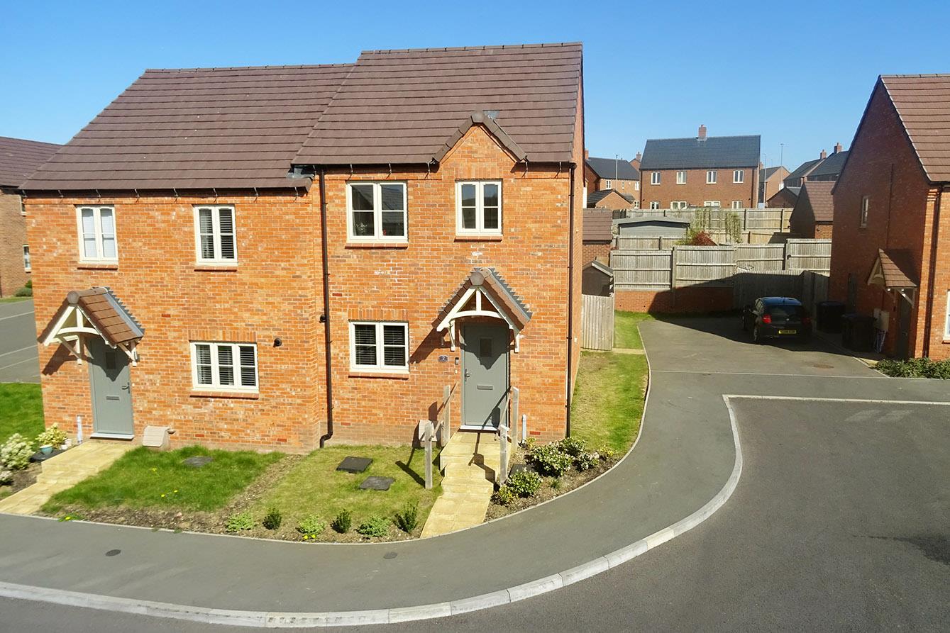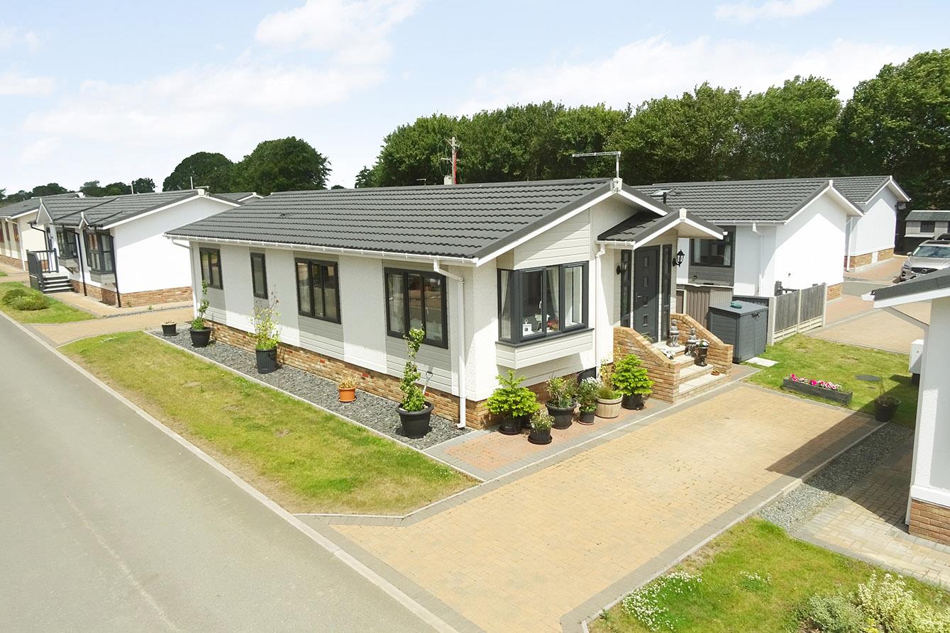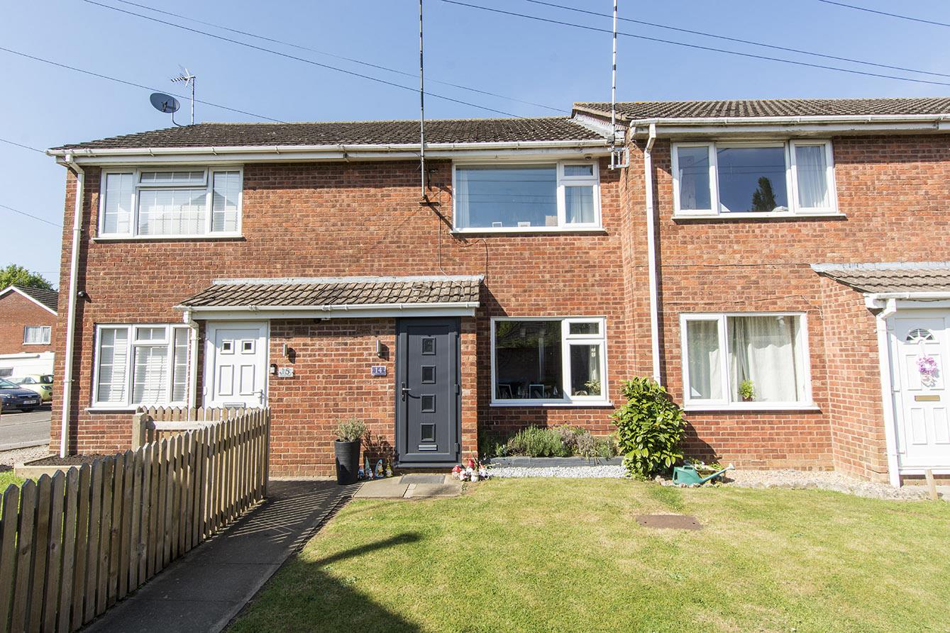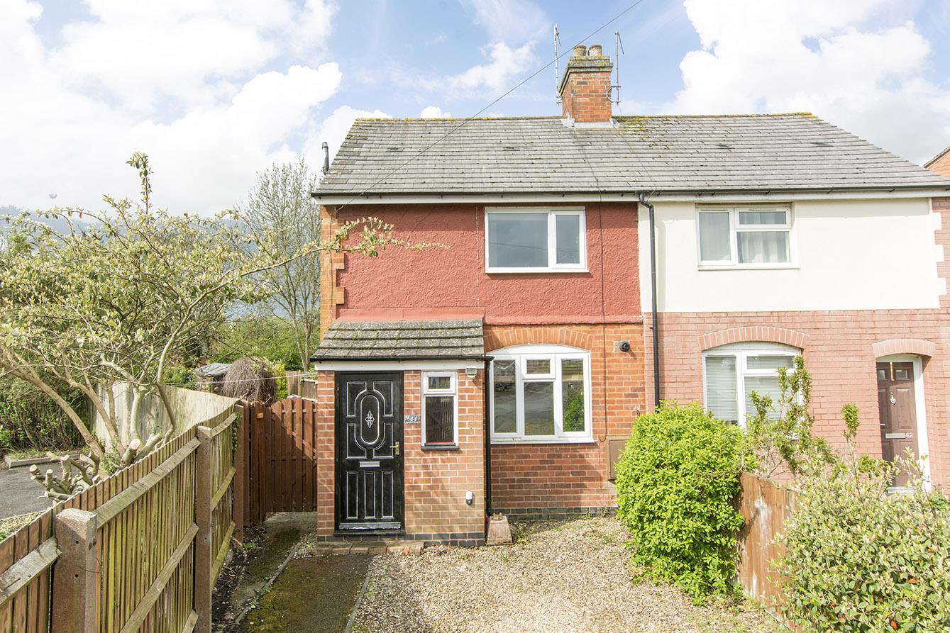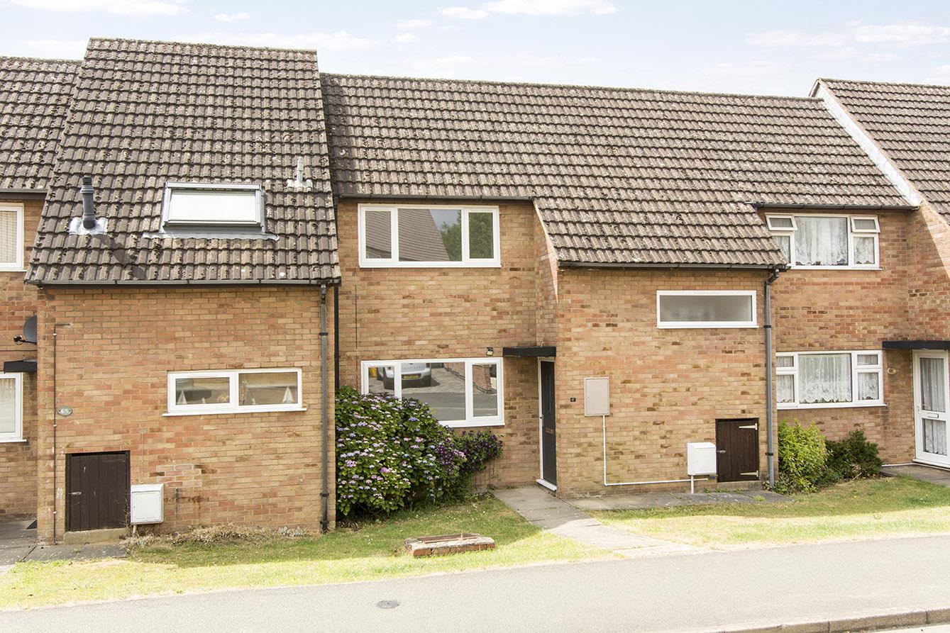Marylebone Drive, Lutterworth
Guide Price £200,000
3 Bedroom
Semi-Detached House
Overview
3 Bedroom Semi-Detached House for sale in Marylebone Drive, Lutterworth
Key Features:
- Three bedroom semi detached
- Lounge diner
- Basic Kitchen
- Two double bedrooms & one single
- Shower room
- Detached garage
- Large corner plot
- Scope to Extend subject to planning
- On line auction
- No chain
BEING SOLD VIA OUR ON-LINE AUCTION - PLEASE CALL FOR INFORMATION- Situated in the desirable area of Marylebone Drive, Lutterworth, this three-bedroom semi-detached house presents a wonderful opportunity for both families and investors alike. Available through an online auction, this property is set on a generous corner plot, offering ample space and the potential for extension to the side and rear, subject to planning permission. Upon entering, you are welcomed by a porch that leads into a spacious lounge diner, where patio doors invite natural light and provide a seamless transition to the garden. The basic kitchen, while functional, offers the perfect canvas for those wishing to create their dream culinary space. The property boasts two well-proportioned double bedrooms and a comfortable single bedroom, making it ideal for family living. A conveniently located shower room completes the accommodation. The outdoor space is particularly appealing, with a sizeable garden surrounded by mature trees and shrubs, providing a tranquil retreat for relaxation or entertaining. The shared drive with the neighbouring property leads to a detached single garage, adding to the practicality of this home. Offered with vacant possession, this property is ready for its new owners to make their mark. Whether you are looking to invest or seeking a family home in a pleasant neighbourhood, this house on Marylebone Drive is not to be missed.
Entrance Porch - 1.09m x 1.47m (3'7" x 4'10") - Enter via a UPVC door, to where you will see a window to the side aspect and an opening into the lounge/diner
Lounge/Diner - 4.65m (max) x 2.44m (min) x 6.93m (15'3" (max) x 8 - There is a window to the front and rear aspect. A set of sliding patio doors that open into the garden. There is also an electric fire plus decorative beams. Two radiators. The stairs that rise to the first floor.
Lounge/Diner (Photo Two) -
Kitchen - 2.11m x 3.33m (6'11" x 10'11") - Fitted with basic cabinets and worksurfaces. Stainless steel sink with mixer taps over. There is space for a cooker. UPVC door to outside and a window to the rear. Vinyl flooring and a radiator.
Landing - There is doors to all the first floor rooms and loft hatch access.
Shower Room - 1.91m x 2.21m (6'3" x 7'3") - Fitted with a low level WC and a hand wash basin set onto a vanity cupboard. Ceramic tiled walls and vinyl flooring. An opaque window to the rear aspect and a radiator. A storage cupboard that house the Worcester Bosch gas central heating boiler.
Shower Room (Photo Two) -
Bedroom Two - 2.67m x 3.18m (8'9" x 10'5") - A double bedroom with a wardrobe to the rear aspect. A radiator.
Bedroom Two (Photo Two) -
Bedroom One - 2.01m x 1.98m (6'7" x 6'6") - A double bedroom with a window to the front aspect. A radiator
Bedroom One Photo Two -
Bedroom Three - 2.01m x 1.98m (6'7" x 6'6") - A single bedroom with a window to the front aspect. An over stair storage cupboard. A radiator.
Bedroom Three (Photo Two) -
Garden - A sizable corner plot surrounded by mature trees and shrubs. There is a small paved patio area to the rear and a large paved patio to the side of the property.
Garden (Photo Two) -
Garden (Photo Three) -
Outside & Parking - Situated on a large corner plot there is a shared drive with parking to for several vehicles and a single detached garage.
Outside & Parking (Photo Two) -
Auction Details - This property is available via online auction. Cash buyers & Mortgage Buyers welcome.
The Auction end date of 20th August 2025.
Why buy at auction?
.Under 1% fall through
.5 x quicker
.Below market pricing
The lot is to be sold by traditional online auction with an end date and time of TBC.
An auction buyer's fee of 3.6% (inc of VAT) subject to a minimum fee of �6,000 (inc of VAT) is payable in addition to the purchase price.
The auction will be exclusively available online via the Rocket Auctions website including the legal pack information.
The registration process is extremely simple and free. Please visit the Rocket Auctions website, and click on the 'register' button (or login - if you have already registered).
Stage 1) Register your email address, create a password and confirm your account.
Stage 2) View the legal pack and arrange any viewings
Stage 3) If you would like to bid, use the 'dashboard' button and complete your ID check and enter your payment and solicitors details
Stage 4) You are ready to bid - Good Luck!
No deposit monies are required before you bid.
Guide price(s) are an indication of the seller's expectation. Reserve price(s) are a figure below which the auctioneer cannot sell the lot at auction. The reserve price is not disclosed and remains confidential between the seller and the auctioneer and is set within 10% of the guide range.
A legal pack and special conditions are available to download to anyone who has registered. It is the purchaser's responsibility to make all necessary legal and financial enquiries prior to placing any bids.
The complete legal pack would need to be inspected before an offer would be considered. Please get in touch if you have any questions regarding Online auctions or would like to arrange a viewing.
Read more
Entrance Porch - 1.09m x 1.47m (3'7" x 4'10") - Enter via a UPVC door, to where you will see a window to the side aspect and an opening into the lounge/diner
Lounge/Diner - 4.65m (max) x 2.44m (min) x 6.93m (15'3" (max) x 8 - There is a window to the front and rear aspect. A set of sliding patio doors that open into the garden. There is also an electric fire plus decorative beams. Two radiators. The stairs that rise to the first floor.
Lounge/Diner (Photo Two) -
Kitchen - 2.11m x 3.33m (6'11" x 10'11") - Fitted with basic cabinets and worksurfaces. Stainless steel sink with mixer taps over. There is space for a cooker. UPVC door to outside and a window to the rear. Vinyl flooring and a radiator.
Landing - There is doors to all the first floor rooms and loft hatch access.
Shower Room - 1.91m x 2.21m (6'3" x 7'3") - Fitted with a low level WC and a hand wash basin set onto a vanity cupboard. Ceramic tiled walls and vinyl flooring. An opaque window to the rear aspect and a radiator. A storage cupboard that house the Worcester Bosch gas central heating boiler.
Shower Room (Photo Two) -
Bedroom Two - 2.67m x 3.18m (8'9" x 10'5") - A double bedroom with a wardrobe to the rear aspect. A radiator.
Bedroom Two (Photo Two) -
Bedroom One - 2.01m x 1.98m (6'7" x 6'6") - A double bedroom with a window to the front aspect. A radiator
Bedroom One Photo Two -
Bedroom Three - 2.01m x 1.98m (6'7" x 6'6") - A single bedroom with a window to the front aspect. An over stair storage cupboard. A radiator.
Bedroom Three (Photo Two) -
Garden - A sizable corner plot surrounded by mature trees and shrubs. There is a small paved patio area to the rear and a large paved patio to the side of the property.
Garden (Photo Two) -
Garden (Photo Three) -
Outside & Parking - Situated on a large corner plot there is a shared drive with parking to for several vehicles and a single detached garage.
Outside & Parking (Photo Two) -
Auction Details - This property is available via online auction. Cash buyers & Mortgage Buyers welcome.
The Auction end date of 20th August 2025.
Why buy at auction?
.Under 1% fall through
.5 x quicker
.Below market pricing
The lot is to be sold by traditional online auction with an end date and time of TBC.
An auction buyer's fee of 3.6% (inc of VAT) subject to a minimum fee of �6,000 (inc of VAT) is payable in addition to the purchase price.
The auction will be exclusively available online via the Rocket Auctions website including the legal pack information.
The registration process is extremely simple and free. Please visit the Rocket Auctions website, and click on the 'register' button (or login - if you have already registered).
Stage 1) Register your email address, create a password and confirm your account.
Stage 2) View the legal pack and arrange any viewings
Stage 3) If you would like to bid, use the 'dashboard' button and complete your ID check and enter your payment and solicitors details
Stage 4) You are ready to bid - Good Luck!
No deposit monies are required before you bid.
Guide price(s) are an indication of the seller's expectation. Reserve price(s) are a figure below which the auctioneer cannot sell the lot at auction. The reserve price is not disclosed and remains confidential between the seller and the auctioneer and is set within 10% of the guide range.
A legal pack and special conditions are available to download to anyone who has registered. It is the purchaser's responsibility to make all necessary legal and financial enquiries prior to placing any bids.
The complete legal pack would need to be inspected before an offer would be considered. Please get in touch if you have any questions regarding Online auctions or would like to arrange a viewing.
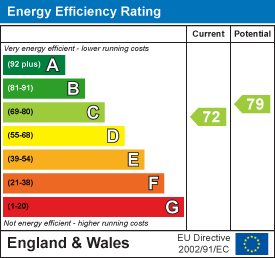
Mowsley Road, Husbands Bosworth, Lutterworth
2 Bedroom Apartment
Mowsley Road, Husbands Bosworth, Lutterworth

