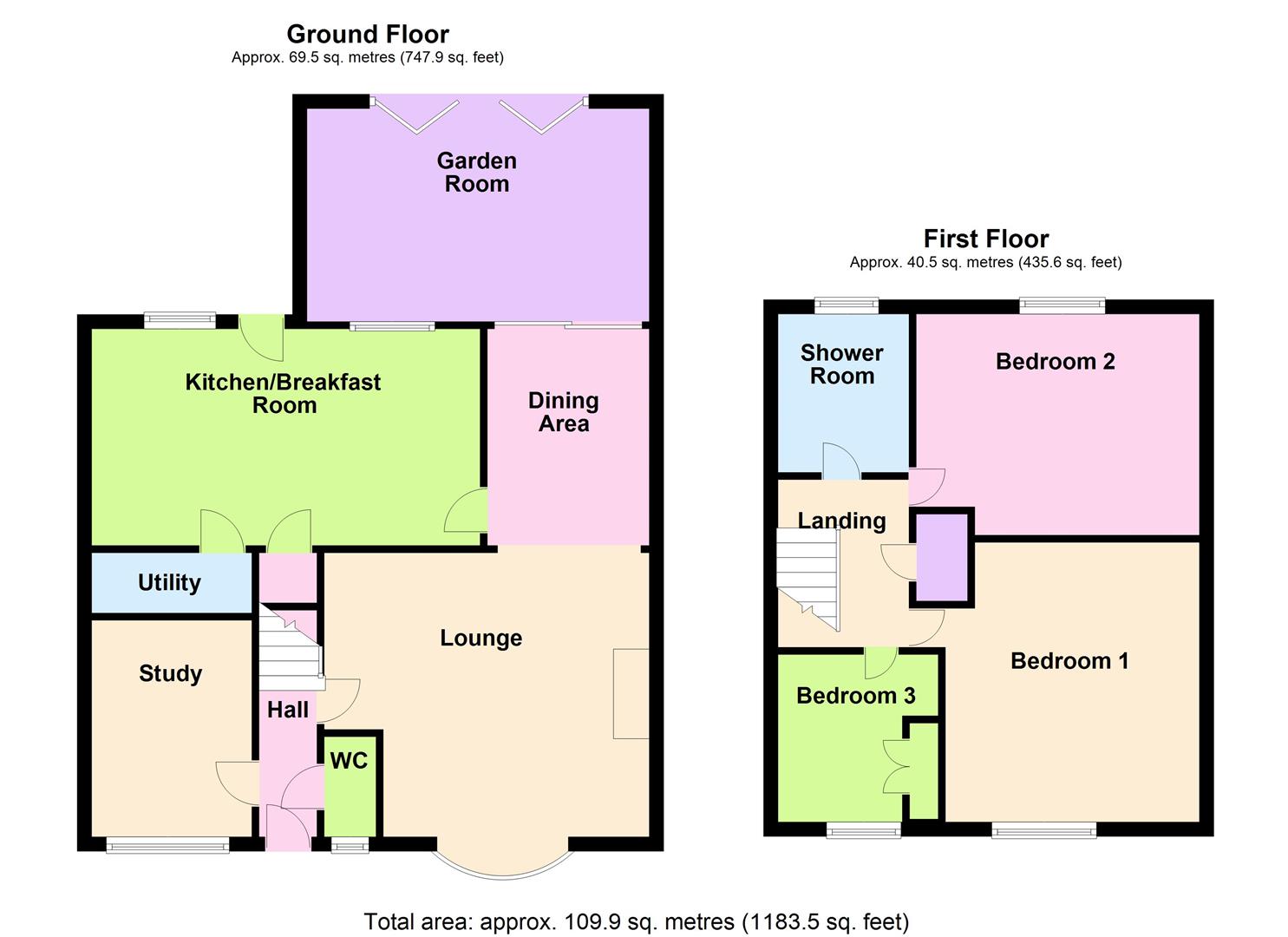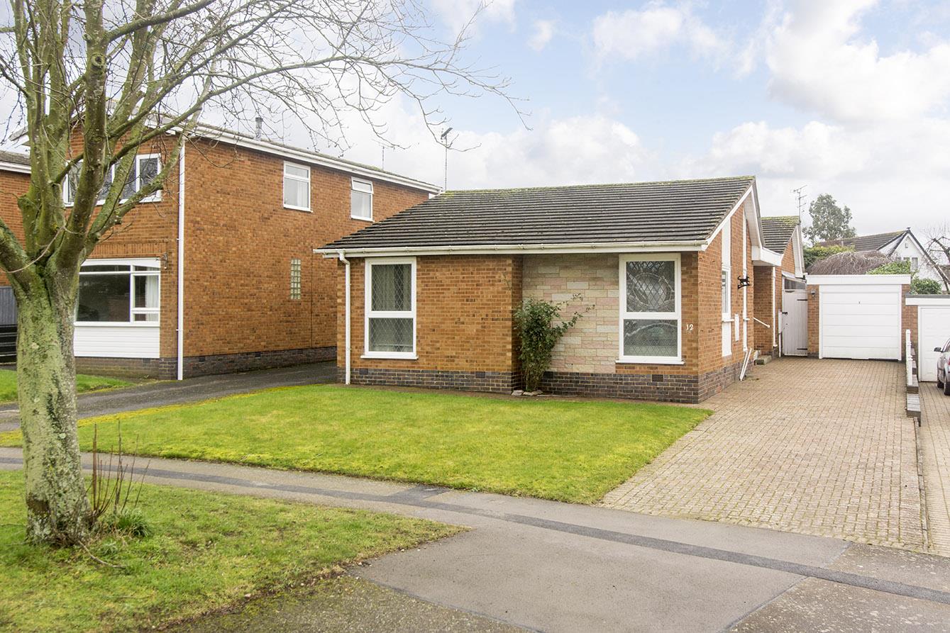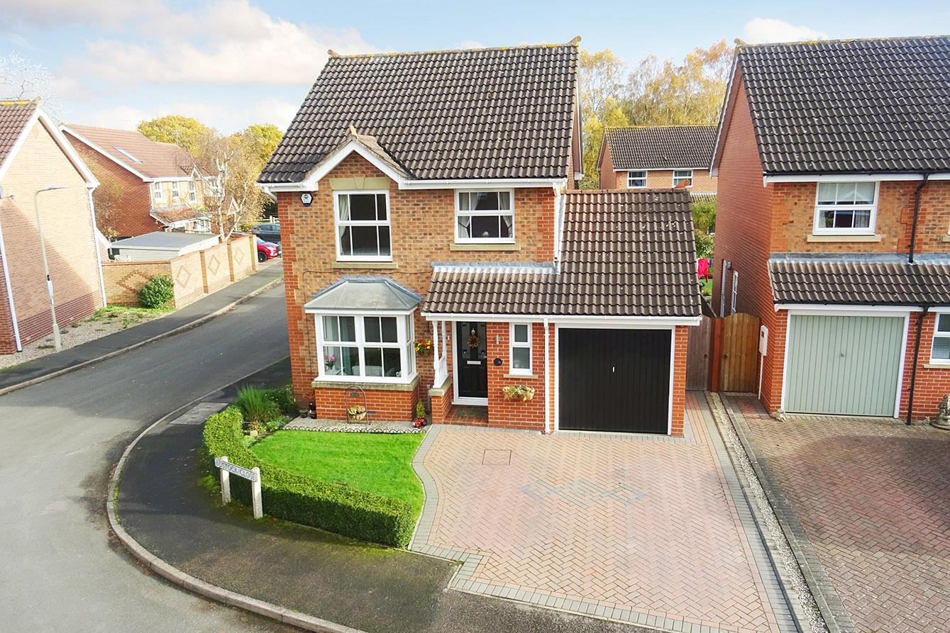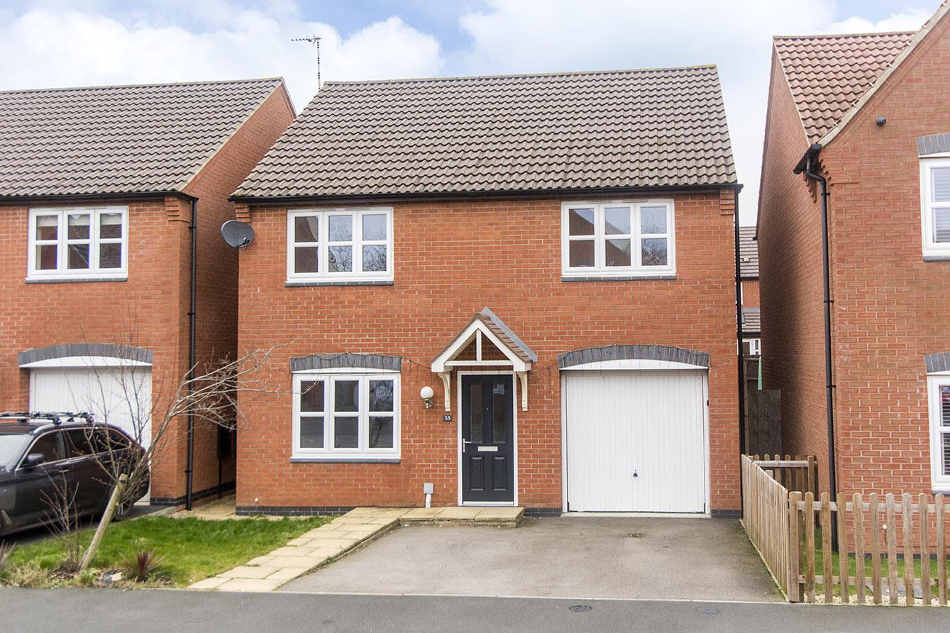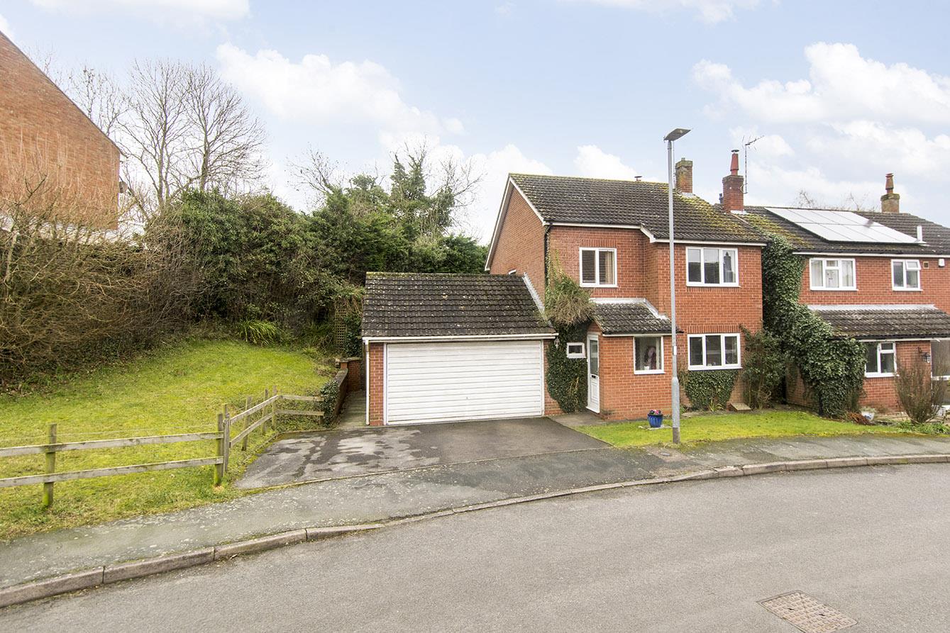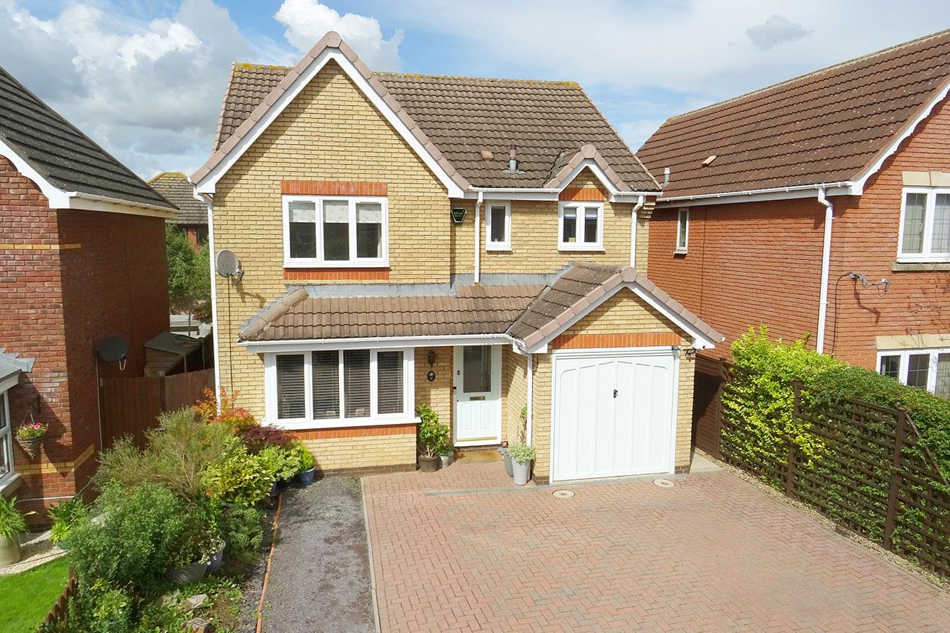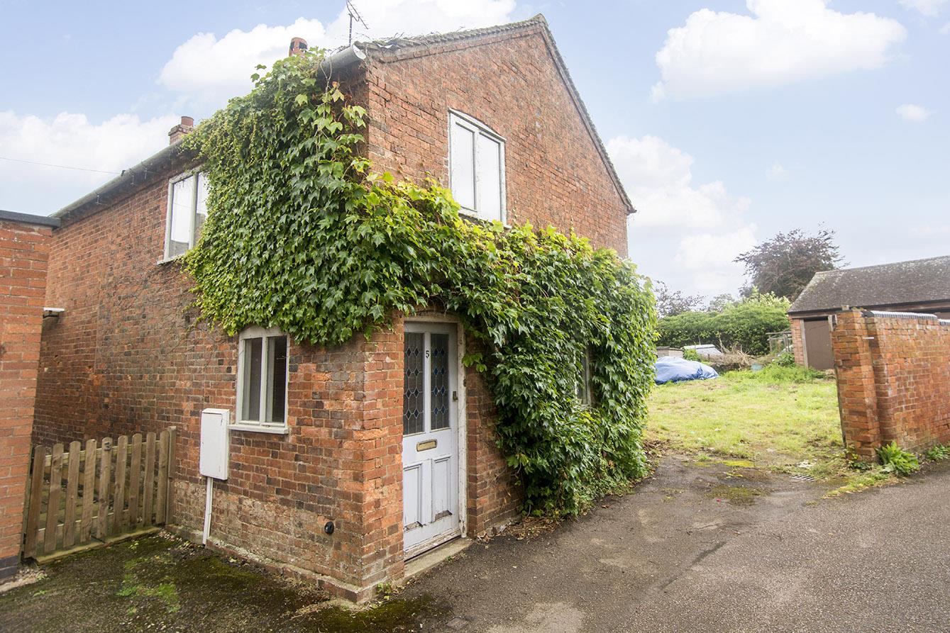SSTC
Cunningham Drive, Lutterworth
Price £360,000
3 Bedroom
Detached House
Overview
3 Bedroom Detached House for sale in Cunningham Drive, Lutterworth
Key Features:
- Very well presented three bedroom detached home
- Spacious lounge opening into the dining area
- Downstairs cloakroom & study
- Breakfast kitchen leading to a utility room
- Garden room with bi fold doors accessing the decked patio area
- Two double bedrooms and a single bedroom with fitted furniture
- Refitted shower room
- Block paved driveway providing ample off road parking
- Front and rear gardens
A very well presented three bedroom detached home situated in the popular town of Lutterworth. Modernised throughout, the accommodation comprises of entrance hall, cloakroom and study. The spacious lounge opens through to a dining area, breakfast kitchen with door to a utility room and a garden room across the back of the house with bi-fold doors opening into the garden. Upstairs there are two double bedrooms and a single bedroom which has fitted furniture. The shower room has been refitted and has a walk in shower with a rainfall shower head. Outside, to the front, there is a block paved driveway providing off road parking and a front garden area. The south facing rear garden has a decked patio stretching across the back of the house with steps down to the lawned garden area.
Entrance Hall - Decorative glazed panel door to front access with a tiled floor. Stairs rising to the first floor with an oak bannister and access via oak doors into the lounge, downstairs WC & study.
Study - 3.48m x 2.24m (11'05" x 7'04") - Formerly the integral garage this now represents a good sized study with UPVC double glazed window to the front elevation.
Cloakroom - 1.65m x 0.74m (5'05" x 2'05") - Comprising of a white suite, half height tiling to all and fitted with a low level WC with enclosed cistern and a wash hand basin with vanity unit below. UPVC double glazed window to front elevation and tiled floor.
Lounge - 4.24m x 3.89m (13'11" x 12'09") - UPVC bay window to front elevation with a feature wall mounted log effect electric fire, downlights to ceiling and opening through in to the dining area.
Dining Area - 3.02m x 2.26m (9'11" x 7'05") - Downlights to ceiling and UPVC double glazed bi-fold doors leading into the garden room. Door opening through to the kitchen.
Garden Room - 4.78m x 2.97m (15'08" x 9'09") - Lean to partially brick built extension with UPVC double glazed panel roof with bi-fold doors opening onto the decked patio area, fitted with magnetic blinds. With power and heating, oak flooring and downlights to ceiling.
Breakfast Kitchen - 4.95m x 3.02m (16'03" x 9'11") - Fitted with a range of cream wall and base units, work tops, breakfast bar and stainless steel sink.. Integrated NEFF double oven, NEFF gas hob, Samsung extractor hood. integrated dishwasher and space for a fridge freezer. With a tiled floor and two UPVC double glazed windows overlooking the rear garden. Access to an under stairs cupboard and the utility room.
Breakfast Kitchen Photo Two -
Utility - 2.24m x 1.35m (7'04" x 4'05") - Formerly the rear section of the garage, offering space for both a washing machine and tumble dryer with work surface. Enclosed wall mounted Worcester boiler.
Landing - With an oak balustrade and glass panels, loft access, downlights to ceiling and a UPVC double glazed window to the side elevation. Access via ok doors into all rooms.
Bedroom One - 3.76m x 3.12m (12'04" x 10'03") - A double bedroom with a UPVC double glazed window to the front elevation.
Bedroom Two - 3.53m x 3.07m (11'07" x 10'01") - A double bedroom with a UPVC double glazed window to the rear elevation.
Bedroom Three - 2.39m x 2.24m (7'10" x 7'04") - A single bedroom fitted with a triple wardrobe and bed over the stairwell and a UPVC window to the front elevation.
Shower Room - 2.21m x 1.91m (7'03" x 6'03") - Refitted two years ago, comprising of a walk-in shower, mains powered with a rainfall shower head. An enclosed low level WC and sink with a vanity unit. Mosaic tiled floor, chrome towel radiator and UPVC double glazed window to the rear elevation.
Shower Room Photo Two -
Garden - There is a side gate accessing the south facing rear garden. The decked patio stems across the rear of the property with steps down to the lawned garden with shrub borders and a small summerhouse.
Garden Photo Two -
Outside & Parking - The front garden is lawned with a block paved driveway providing ample off road parking.
Read more
Entrance Hall - Decorative glazed panel door to front access with a tiled floor. Stairs rising to the first floor with an oak bannister and access via oak doors into the lounge, downstairs WC & study.
Study - 3.48m x 2.24m (11'05" x 7'04") - Formerly the integral garage this now represents a good sized study with UPVC double glazed window to the front elevation.
Cloakroom - 1.65m x 0.74m (5'05" x 2'05") - Comprising of a white suite, half height tiling to all and fitted with a low level WC with enclosed cistern and a wash hand basin with vanity unit below. UPVC double glazed window to front elevation and tiled floor.
Lounge - 4.24m x 3.89m (13'11" x 12'09") - UPVC bay window to front elevation with a feature wall mounted log effect electric fire, downlights to ceiling and opening through in to the dining area.
Dining Area - 3.02m x 2.26m (9'11" x 7'05") - Downlights to ceiling and UPVC double glazed bi-fold doors leading into the garden room. Door opening through to the kitchen.
Garden Room - 4.78m x 2.97m (15'08" x 9'09") - Lean to partially brick built extension with UPVC double glazed panel roof with bi-fold doors opening onto the decked patio area, fitted with magnetic blinds. With power and heating, oak flooring and downlights to ceiling.
Breakfast Kitchen - 4.95m x 3.02m (16'03" x 9'11") - Fitted with a range of cream wall and base units, work tops, breakfast bar and stainless steel sink.. Integrated NEFF double oven, NEFF gas hob, Samsung extractor hood. integrated dishwasher and space for a fridge freezer. With a tiled floor and two UPVC double glazed windows overlooking the rear garden. Access to an under stairs cupboard and the utility room.
Breakfast Kitchen Photo Two -
Utility - 2.24m x 1.35m (7'04" x 4'05") - Formerly the rear section of the garage, offering space for both a washing machine and tumble dryer with work surface. Enclosed wall mounted Worcester boiler.
Landing - With an oak balustrade and glass panels, loft access, downlights to ceiling and a UPVC double glazed window to the side elevation. Access via ok doors into all rooms.
Bedroom One - 3.76m x 3.12m (12'04" x 10'03") - A double bedroom with a UPVC double glazed window to the front elevation.
Bedroom Two - 3.53m x 3.07m (11'07" x 10'01") - A double bedroom with a UPVC double glazed window to the rear elevation.
Bedroom Three - 2.39m x 2.24m (7'10" x 7'04") - A single bedroom fitted with a triple wardrobe and bed over the stairwell and a UPVC window to the front elevation.
Shower Room - 2.21m x 1.91m (7'03" x 6'03") - Refitted two years ago, comprising of a walk-in shower, mains powered with a rainfall shower head. An enclosed low level WC and sink with a vanity unit. Mosaic tiled floor, chrome towel radiator and UPVC double glazed window to the rear elevation.
Shower Room Photo Two -
Garden - There is a side gate accessing the south facing rear garden. The decked patio stems across the rear of the property with steps down to the lawned garden with shrub borders and a small summerhouse.
Garden Photo Two -
Outside & Parking - The front garden is lawned with a block paved driveway providing ample off road parking.
Important information
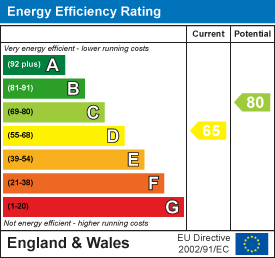
Bostock Close, Elmesthorpe, Leicester
3 Bedroom Detached House
Bostock Close, Elmesthorpe, Leicester
Green Lane, Husbands Bosworth, Lutterworth
2 Bedroom Detached House
Green Lane, Husbands Bosworth, Lutterworth

