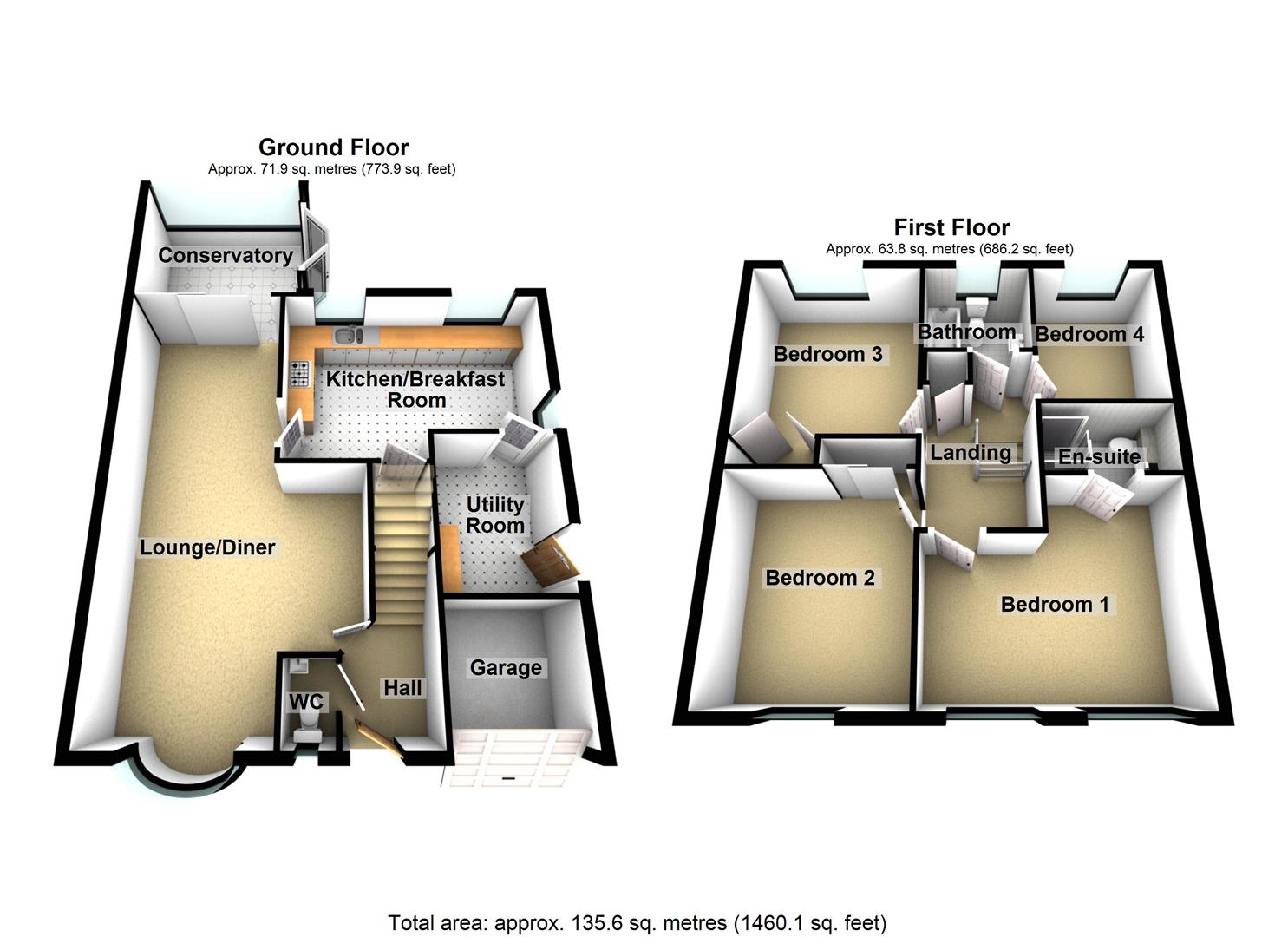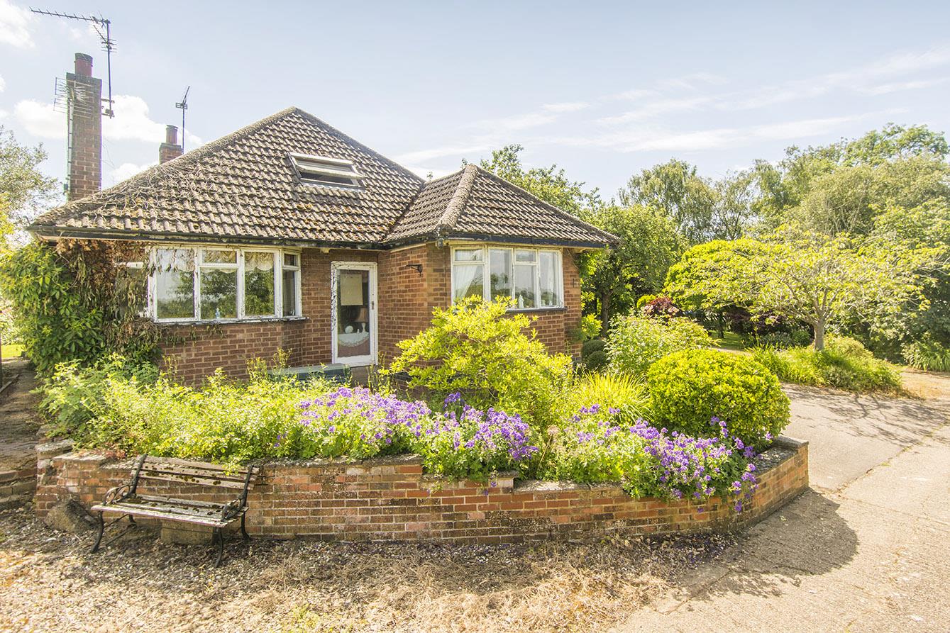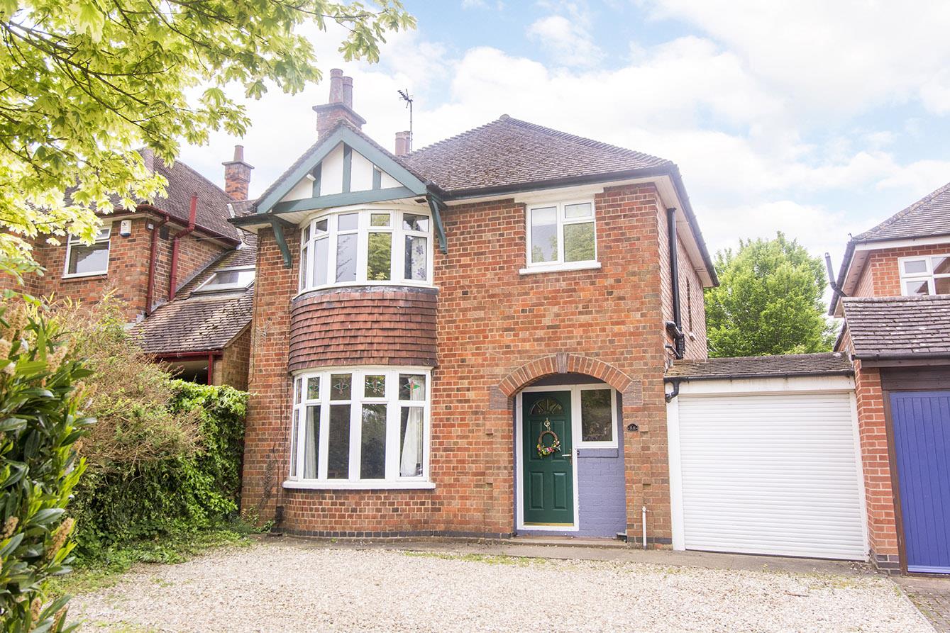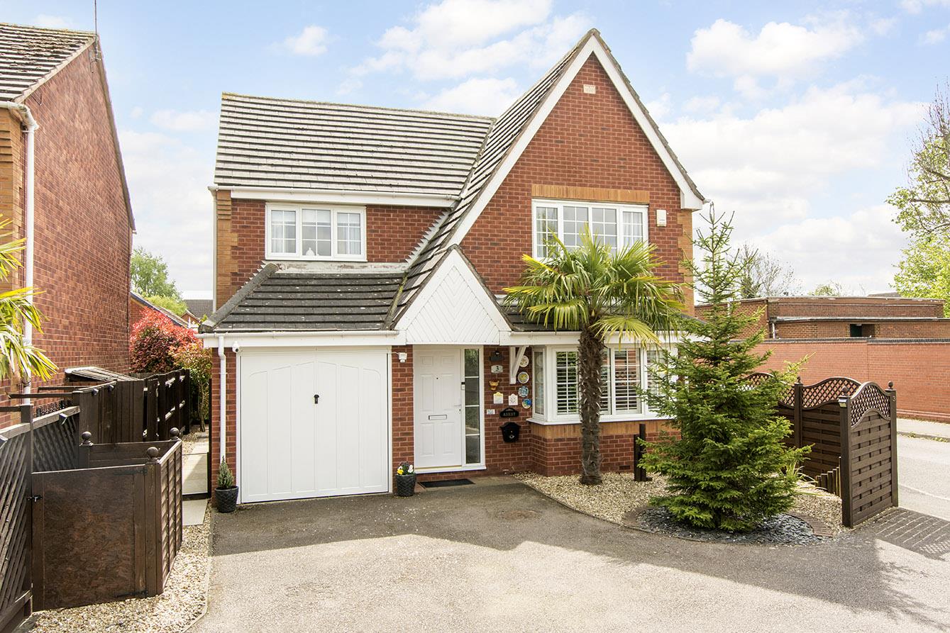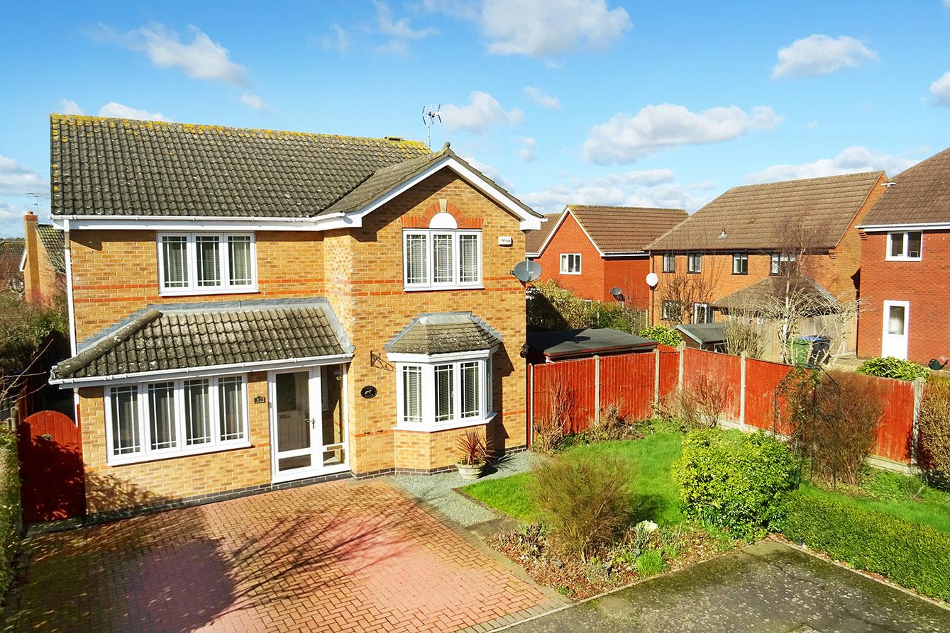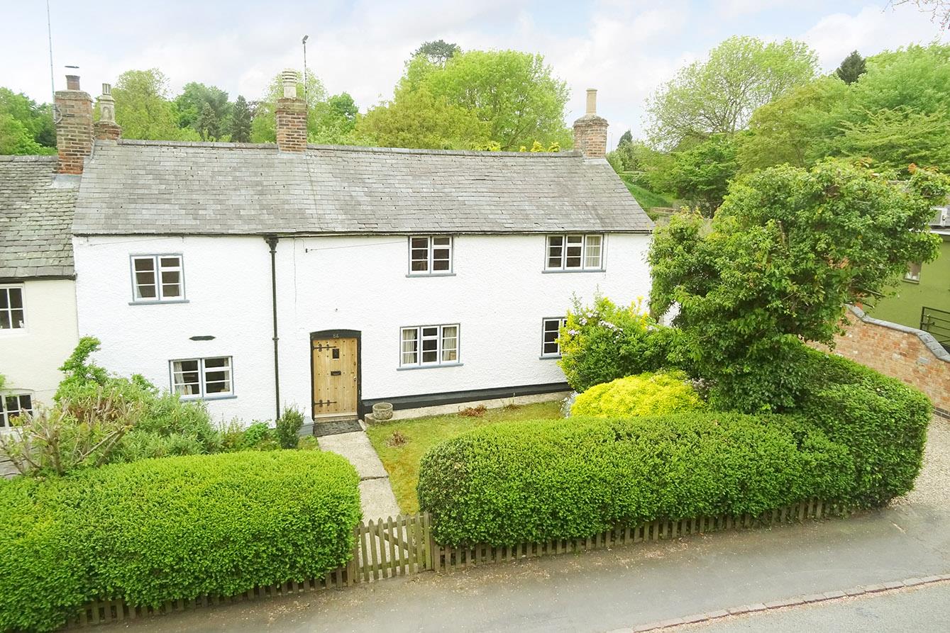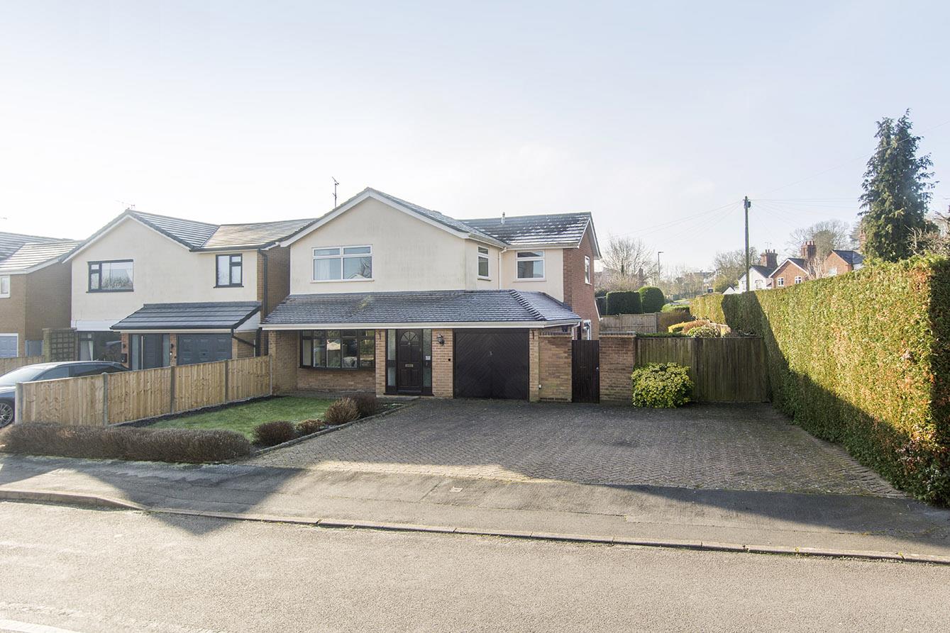Blenheim Way, Market Harborough
Price £475,000
4 Bedroom
House
Overview
4 Bedroom House for sale in Blenheim Way, Market Harborough
A beautifully presented and substantial detached family home in a popular established area within easy walking distance of both primary and secondary schools. The gas centrally heated and double glazed accommodation comprises: Entrance hall, downstairs WC, good sized lounge/diner, conservatory, modern re-fitted kitchen/breakfast room, utility room, landing, four bedrooms, en-suite shower room and family bathroom.
There is also multi-vehicle parking, a reduced sized garage for storage and private West facing rear gardens.
Entrance Hall - Access via opaque double-glazed front door. Stairs rise into first floor. Radiator. Door to lounge. Door to downstairs W/C.
Downstairs W/C - Wash hand basin. Low level W/C. Opaque double-glazed circular window.
Lounge / Diner -
Lounge Area - 4.55m x 4.47m (14'11" x 14'8") - Double-glazed bow window to front elevation. Timber flooring. Two radiators. Television point. Opening through to dining area.
(Lounge Area Photo Two) -
(Lounge Area Photo Three) -
Dining Area - 3.40m x 2.87m (11'2" x 9'5") - Sliding double-glazed patio doors to conservatory. Radiator. Door to kitchen / breakfast room.
(Dining Area Photo Two) -
Conservatory - 3.30m x 2.90m (10'10" x 9'6") - Double-glazed conservatory with patio doors opening out to the rear garden. Radiator.
Kitchen / Breakfast Room - 4.90m x 3.33m (16'1" x 10'11") - Modern range of fitted base and wall units. Laminated work surfaces with complimentary tiled splash backs. Fitted gas range cooker. Fitted automatic dishwasher. One and a half sink and drainer. Gas fired combination central heating boiler. Two double-glazed windows to the rear aspect. Double-glazed window to the side. Radiator. Door to utility room.
(Kitchen / Breakfast Room Photo Two) -
Utility Room - 2.79m x 2.26m (9'2" x 7'5") - Fitted base and wall units. Space and plumbing for automatic washing machine. Double-glazed door leading outside.
First Floor Landing - Timber balustrade. Access to loft space. Airing cupboard housing lang top water tank. Doors to rooms.
Bedroom One - 4.52m x 3.71m (14'10" x 12'2") - Two double-glazed windows to front elevation. Two radiators. Door to en-suite shower room.
(Bedroom One Photo Two) -
En-Suite Shower Room - Double shower cubicle with main shower fitment. Wash hand basin. Low level W/C. Heated towel rail. Tiled flooring.
(En-Suite Shower Room Photo Two) -
Bedroom Two - 3.86m x 3.10m (12'8" x 10'2") - Double-glazed window to front elevation. Built in wardrobes with lourve doors. Radiator.
(Bedroom Two Photo Two) -
Bedroom Three - 3.53m x 3.28m (11'7" x 10'9") - Double-glazed window to the rear elevation. Radiator. Built in wardrobe.
Bedroom Four - 2.90m x 2.34m (9'6" x 7'8") - Double-glazed window to rear elevation. Radiator.
Bathroom - Panelled bath with main shower fitment over. Wash hand basin. Low level W/C. Heated towel rail. Complimentary tiling. Vinal flooring. Opaque double-glazed window.
Outside -
Front - To the front of the property is a wide four court with tarmacked parking for up to four cars. Small lawned area and hedge screen. Gated wide side access to the rear garden.
(Front Photo Two) -
Rear Garden - The rear garden is of a good size. Laid mainly to lawn with a paved patio area. Timber lat fencing. Further corner decked patio. Timber lat store.
(Rear Garden Photo Two) -
Rear Aspect -
Garage - Reduced size garage with roller door, power and light.
Read more
There is also multi-vehicle parking, a reduced sized garage for storage and private West facing rear gardens.
Entrance Hall - Access via opaque double-glazed front door. Stairs rise into first floor. Radiator. Door to lounge. Door to downstairs W/C.
Downstairs W/C - Wash hand basin. Low level W/C. Opaque double-glazed circular window.
Lounge / Diner -
Lounge Area - 4.55m x 4.47m (14'11" x 14'8") - Double-glazed bow window to front elevation. Timber flooring. Two radiators. Television point. Opening through to dining area.
(Lounge Area Photo Two) -
(Lounge Area Photo Three) -
Dining Area - 3.40m x 2.87m (11'2" x 9'5") - Sliding double-glazed patio doors to conservatory. Radiator. Door to kitchen / breakfast room.
(Dining Area Photo Two) -
Conservatory - 3.30m x 2.90m (10'10" x 9'6") - Double-glazed conservatory with patio doors opening out to the rear garden. Radiator.
Kitchen / Breakfast Room - 4.90m x 3.33m (16'1" x 10'11") - Modern range of fitted base and wall units. Laminated work surfaces with complimentary tiled splash backs. Fitted gas range cooker. Fitted automatic dishwasher. One and a half sink and drainer. Gas fired combination central heating boiler. Two double-glazed windows to the rear aspect. Double-glazed window to the side. Radiator. Door to utility room.
(Kitchen / Breakfast Room Photo Two) -
Utility Room - 2.79m x 2.26m (9'2" x 7'5") - Fitted base and wall units. Space and plumbing for automatic washing machine. Double-glazed door leading outside.
First Floor Landing - Timber balustrade. Access to loft space. Airing cupboard housing lang top water tank. Doors to rooms.
Bedroom One - 4.52m x 3.71m (14'10" x 12'2") - Two double-glazed windows to front elevation. Two radiators. Door to en-suite shower room.
(Bedroom One Photo Two) -
En-Suite Shower Room - Double shower cubicle with main shower fitment. Wash hand basin. Low level W/C. Heated towel rail. Tiled flooring.
(En-Suite Shower Room Photo Two) -
Bedroom Two - 3.86m x 3.10m (12'8" x 10'2") - Double-glazed window to front elevation. Built in wardrobes with lourve doors. Radiator.
(Bedroom Two Photo Two) -
Bedroom Three - 3.53m x 3.28m (11'7" x 10'9") - Double-glazed window to the rear elevation. Radiator. Built in wardrobe.
Bedroom Four - 2.90m x 2.34m (9'6" x 7'8") - Double-glazed window to rear elevation. Radiator.
Bathroom - Panelled bath with main shower fitment over. Wash hand basin. Low level W/C. Heated towel rail. Complimentary tiling. Vinal flooring. Opaque double-glazed window.
Outside -
Front - To the front of the property is a wide four court with tarmacked parking for up to four cars. Small lawned area and hedge screen. Gated wide side access to the rear garden.
(Front Photo Two) -
Rear Garden - The rear garden is of a good size. Laid mainly to lawn with a paved patio area. Timber lat fencing. Further corner decked patio. Timber lat store.
(Rear Garden Photo Two) -
Rear Aspect -
Garage - Reduced size garage with roller door, power and light.
Sorry! An EPC is not available for this property.

