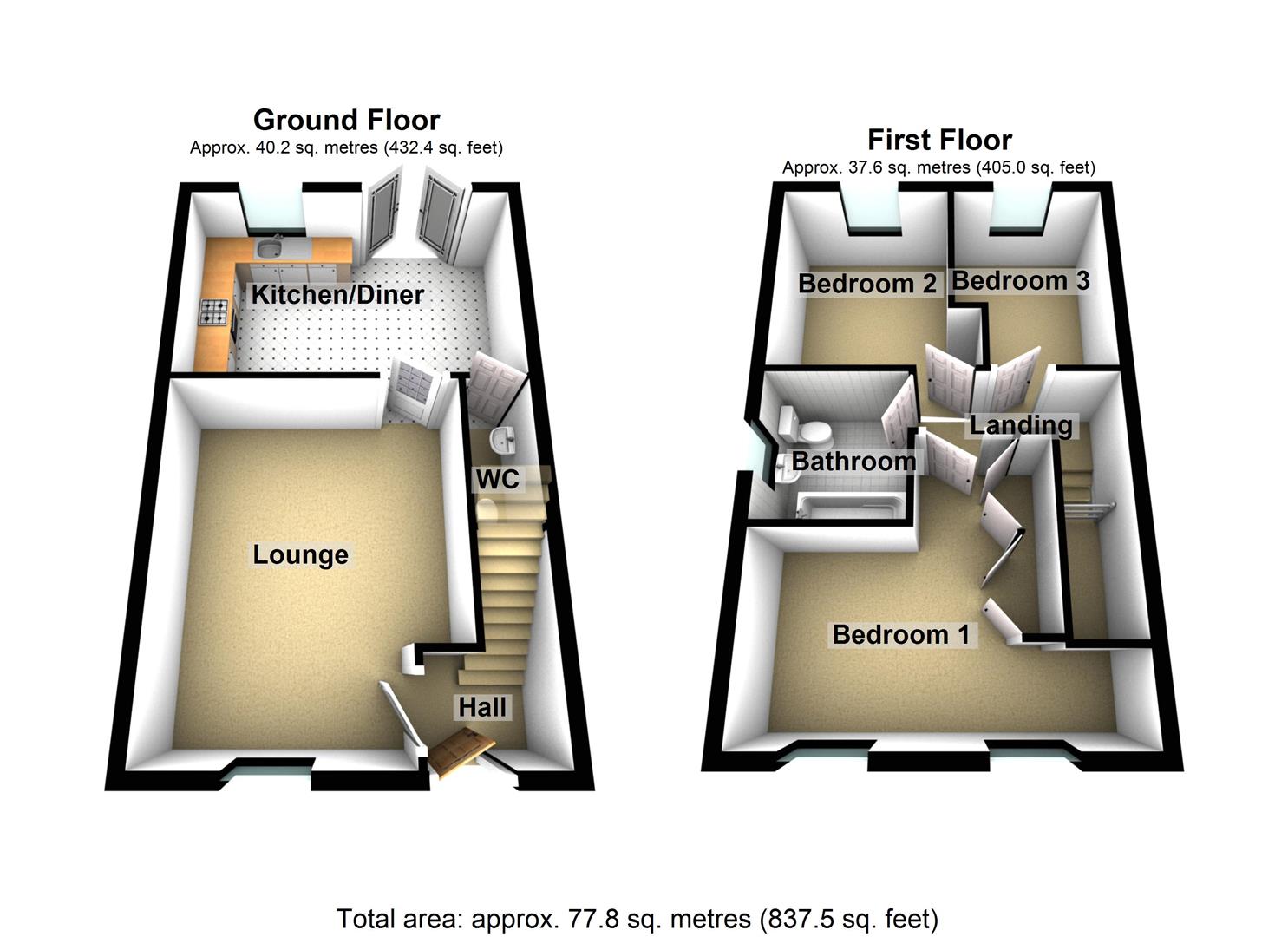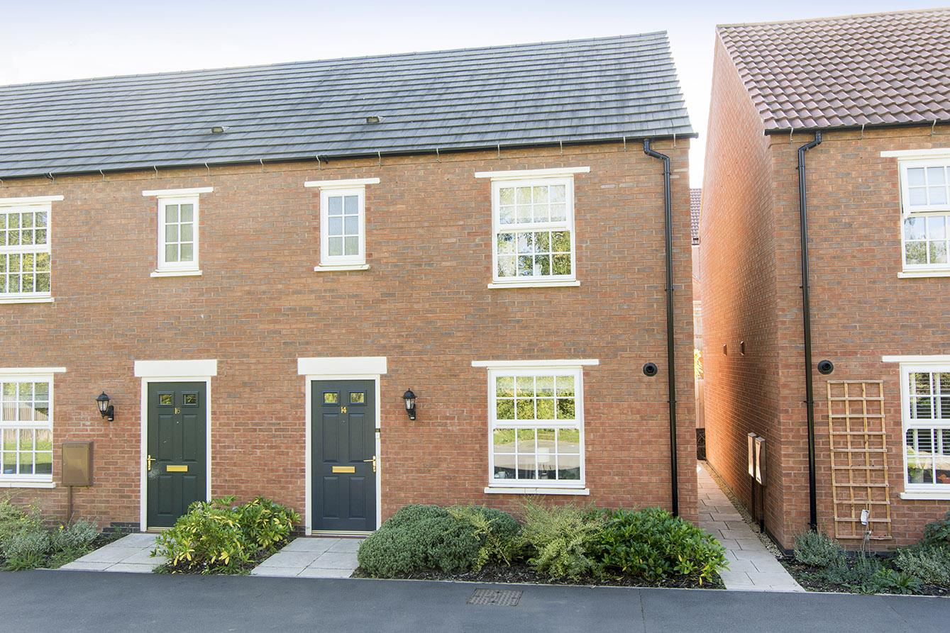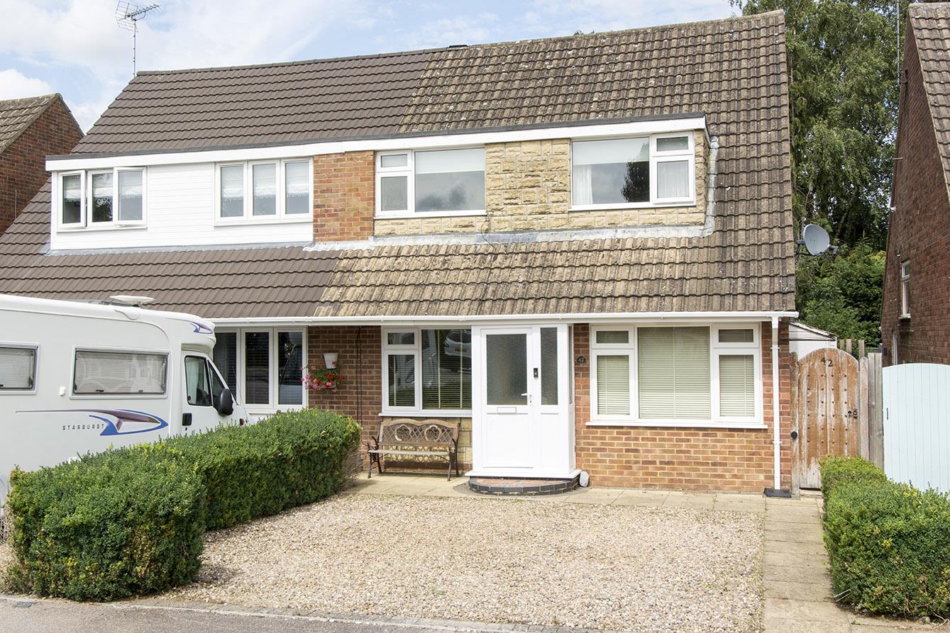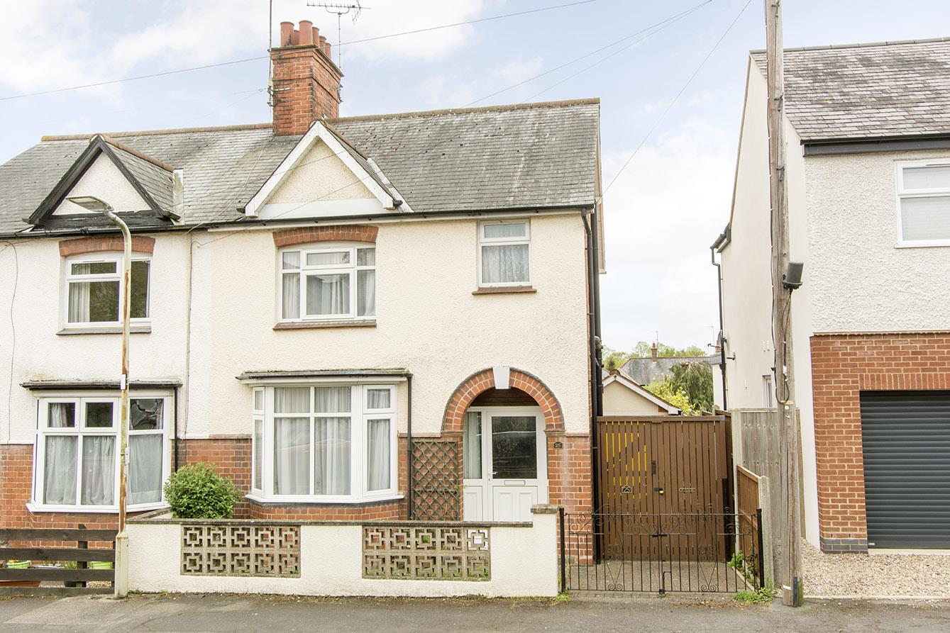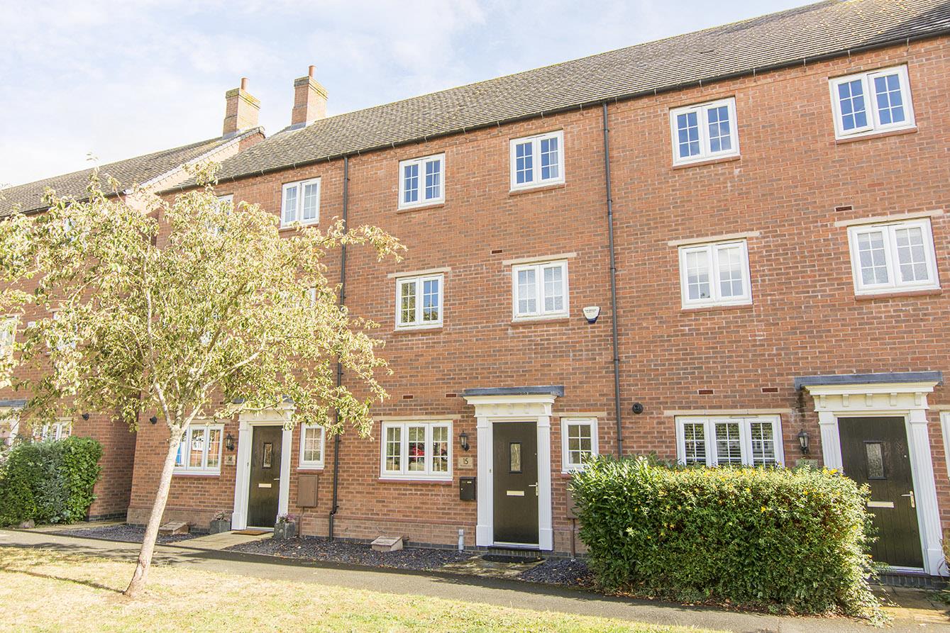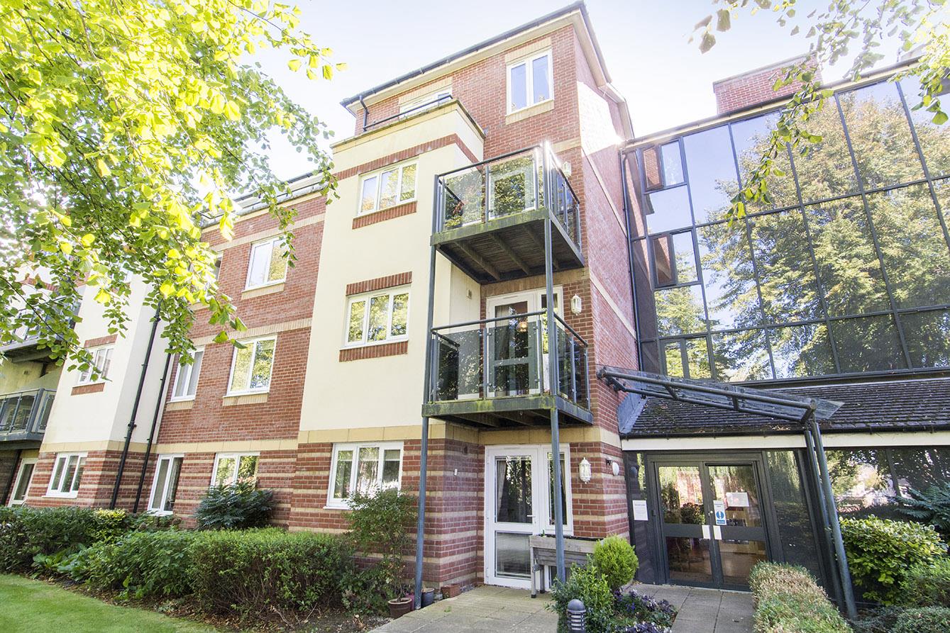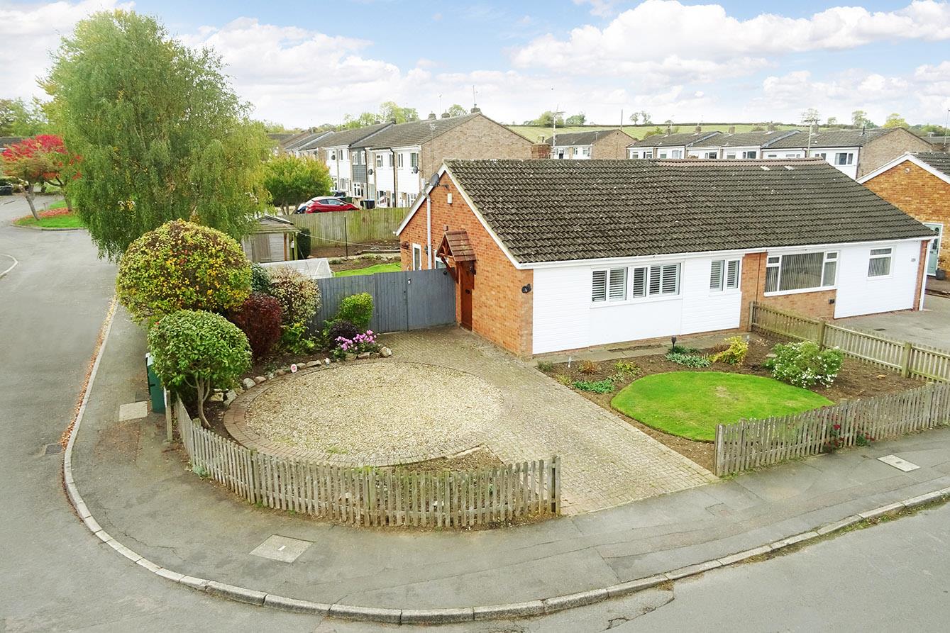SSTC
Tomahawk Close, Market Harborough
Guide Price £300,000
3 Bedroom
Semi-Detached House
Overview
3 Bedroom Semi-Detached House for sale in Tomahawk Close, Market Harborough
Key Features:
- 5% deposit paid, including flooring!
- Brand new semi-detached family home
- Three good-sized bedrooms
- Family bathroom and ground floor WC
- Private lawned rear garden
- Off road parking for two cars
Situated on the popular Wellington Place development, and built to an exacting standard by Messrs William Davis Homes, is this brand new semi detached family home. The gas centrally heated and double glazed accommodation has new good quality carpets fitted and comprises: Entrance hall, lounge, fitted kitchen diner with Smeg appliances, landing, three good sized bedrooms and a family bathroom. There is also a private lawned rear garden and off road parking for two cars. The property is offered with no upward chain and would be ideal for a first time buyer or 'Buy to Let' investor.
Entrance Hall - Accessed via opaque double glazed front door. Grey wood effect laminate flooring. Stairs rising to the first floor. Security alarm system. Radiator. Door to:-
Lounge - 4.85m x 3.96m max (15'11" x 13'0" max) - Double glazed window to the front. Radiator. Television and telephone points. Door to:-
(Lounge Photo Two) -
Kitchen/Breakfast Room - 4.93m x 3.18m (16'2" x 10'5") - Symphony kitchen. Range of white fronted base and wall units. Laminated work surfaces and matching tiled splash backs. Range of 'Smeg' appliances to include: Freestanding washing machine, integrated fridge freezer, integrated dishwasher, electric oven and four ring gas hob beneath a stainless steel extractor hood. Stainless steel one and a half sink and drainer. Grey wood effect laminate flooring. Gas fired combination central heating boiler. Inset ceiling down lighters. Radiator. Double glazed window to the rear aspect and double glazed French doors opening out to the rear garden. Hive heating system. Door to:-
(Kitchen Area Photo) -
(Breakfast Area Photo) -
Downstairs Wc - Wash hand basin and low level Rosa Sanitaryware WC. Radiator. Wood laminate flooring. Extractor fan. Porcalonosa tiles to walls.
Stairs & Landing - Access to loft space. Doors to rooms.
Bedroom One - 4.95m max x 3.12m (16'3" max x 10'3") - Two double glazed windows to the front aspect. Two pairs of double doors to a large built in wardrobe. Television and telephone point. Radiator.
(Bedroom One Photo Two) -
Bedroom Two - 2.79m x 2.46m (9'2" x 8'1") - Double glazed window to the rear aspect. Radiator.
(Bedroom Two Photo Two) -
Bedroom Three - 3.00m x 2.24m (9'10" x 7'4") - Double glazed window to the rear aspect. Radiator.
Bathroom - Panelled bath with mains Hansgrohe shower fitment over. Wash hand basin. Low level WC. Heated towel rail. Complementary Porcelonosa tiling. Wood effect laminate flooring. Electric shaver point. Inset down lighters. Extractor fan. Opaque double glazed window.
Front - To the front of the property is a small lawned area with paved pathway and storm porch. There is a tarmacked driveway providing parking for two cars. Gated pedestrian access to the rear garden.
Rear Garden - The rear garden is laid mainly to lawn with a paved patio area and timber lap fencing.
(Rear Aspect Photo) -
Incentives - 5% deposit paid and flooring included.
(The Old Grammar School - Market Harborough) -
(Welland Park, Market Harborough) -
(Union Wharf, Market Harborough) -
(Foxton Locks) -
William Davis Additional Information - 5 Star Housebuilder
2 Years Customer Care Warranty
10 Years NHBC Warranty
Read more
Entrance Hall - Accessed via opaque double glazed front door. Grey wood effect laminate flooring. Stairs rising to the first floor. Security alarm system. Radiator. Door to:-
Lounge - 4.85m x 3.96m max (15'11" x 13'0" max) - Double glazed window to the front. Radiator. Television and telephone points. Door to:-
(Lounge Photo Two) -
Kitchen/Breakfast Room - 4.93m x 3.18m (16'2" x 10'5") - Symphony kitchen. Range of white fronted base and wall units. Laminated work surfaces and matching tiled splash backs. Range of 'Smeg' appliances to include: Freestanding washing machine, integrated fridge freezer, integrated dishwasher, electric oven and four ring gas hob beneath a stainless steel extractor hood. Stainless steel one and a half sink and drainer. Grey wood effect laminate flooring. Gas fired combination central heating boiler. Inset ceiling down lighters. Radiator. Double glazed window to the rear aspect and double glazed French doors opening out to the rear garden. Hive heating system. Door to:-
(Kitchen Area Photo) -
(Breakfast Area Photo) -
Downstairs Wc - Wash hand basin and low level Rosa Sanitaryware WC. Radiator. Wood laminate flooring. Extractor fan. Porcalonosa tiles to walls.
Stairs & Landing - Access to loft space. Doors to rooms.
Bedroom One - 4.95m max x 3.12m (16'3" max x 10'3") - Two double glazed windows to the front aspect. Two pairs of double doors to a large built in wardrobe. Television and telephone point. Radiator.
(Bedroom One Photo Two) -
Bedroom Two - 2.79m x 2.46m (9'2" x 8'1") - Double glazed window to the rear aspect. Radiator.
(Bedroom Two Photo Two) -
Bedroom Three - 3.00m x 2.24m (9'10" x 7'4") - Double glazed window to the rear aspect. Radiator.
Bathroom - Panelled bath with mains Hansgrohe shower fitment over. Wash hand basin. Low level WC. Heated towel rail. Complementary Porcelonosa tiling. Wood effect laminate flooring. Electric shaver point. Inset down lighters. Extractor fan. Opaque double glazed window.
Front - To the front of the property is a small lawned area with paved pathway and storm porch. There is a tarmacked driveway providing parking for two cars. Gated pedestrian access to the rear garden.
Rear Garden - The rear garden is laid mainly to lawn with a paved patio area and timber lap fencing.
(Rear Aspect Photo) -
Incentives - 5% deposit paid and flooring included.
(The Old Grammar School - Market Harborough) -
(Welland Park, Market Harborough) -
(Union Wharf, Market Harborough) -
(Foxton Locks) -
William Davis Additional Information - 5 Star Housebuilder
2 Years Customer Care Warranty
10 Years NHBC Warranty
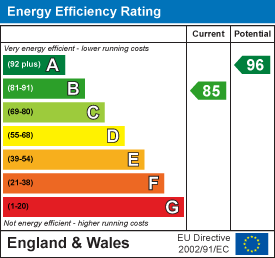
Wadsworth Close, Market Harborough
3 Bedroom End of Terrace House
Wadsworth Close, Market Harborough
Thackney Leys, Kibworth Harcourt, Leicester
3 Bedroom Townhouse
Thackney Leys, Kibworth Harcourt, Leicester
Rainsborough Gardens, Market Harborough
2 Bedroom Semi-Detached Bungalow
Rainsborough Gardens, Market Harborough

