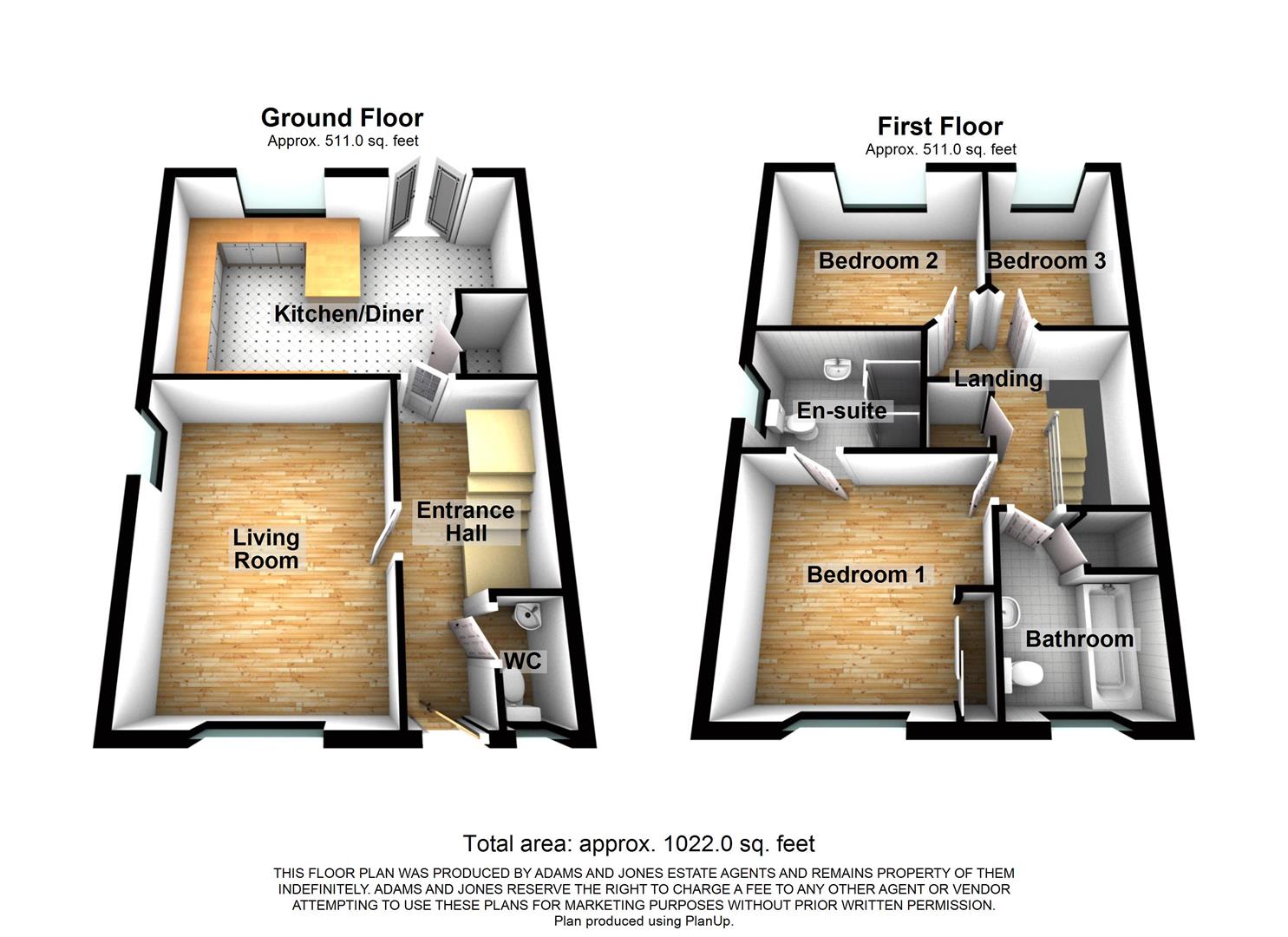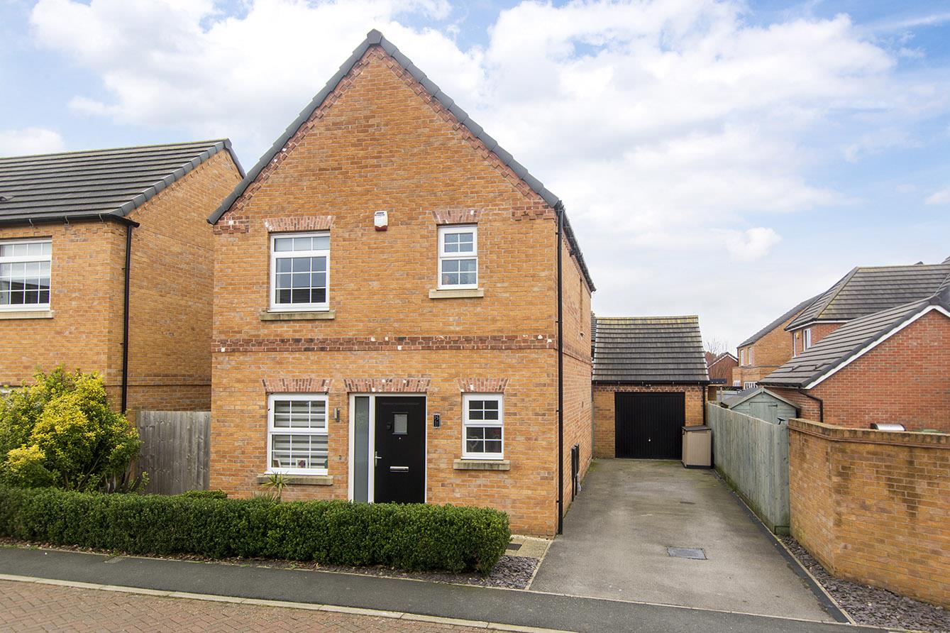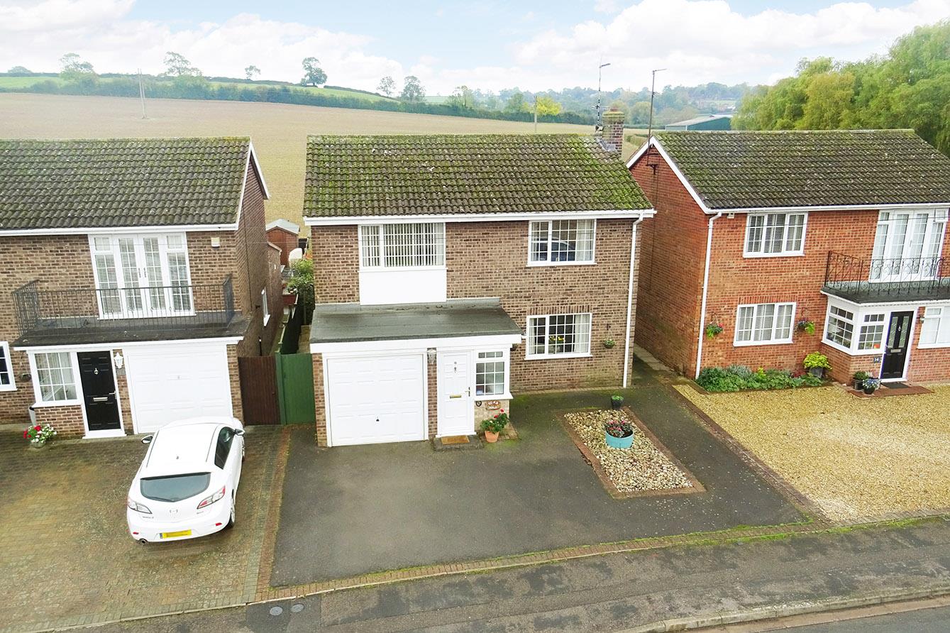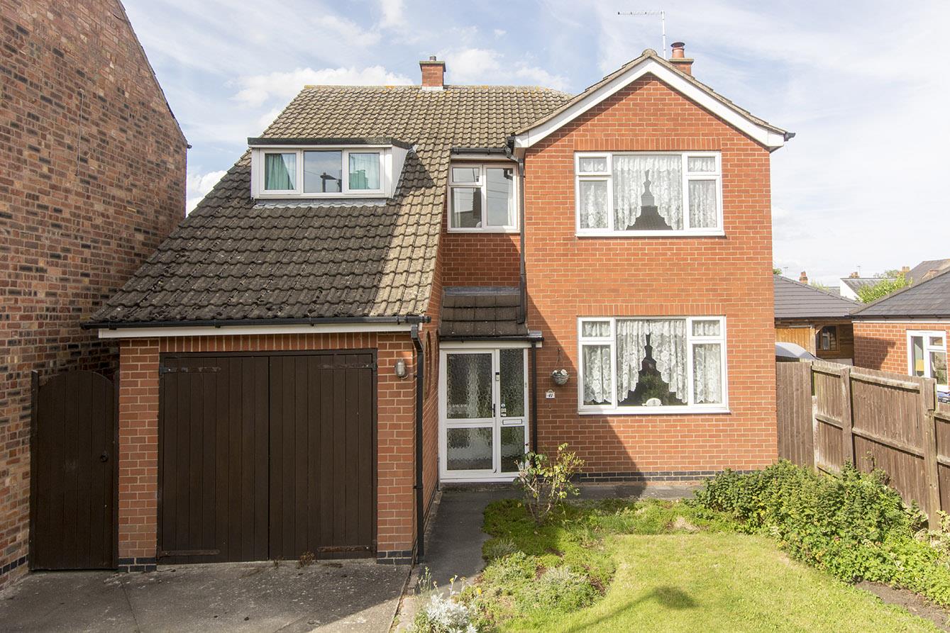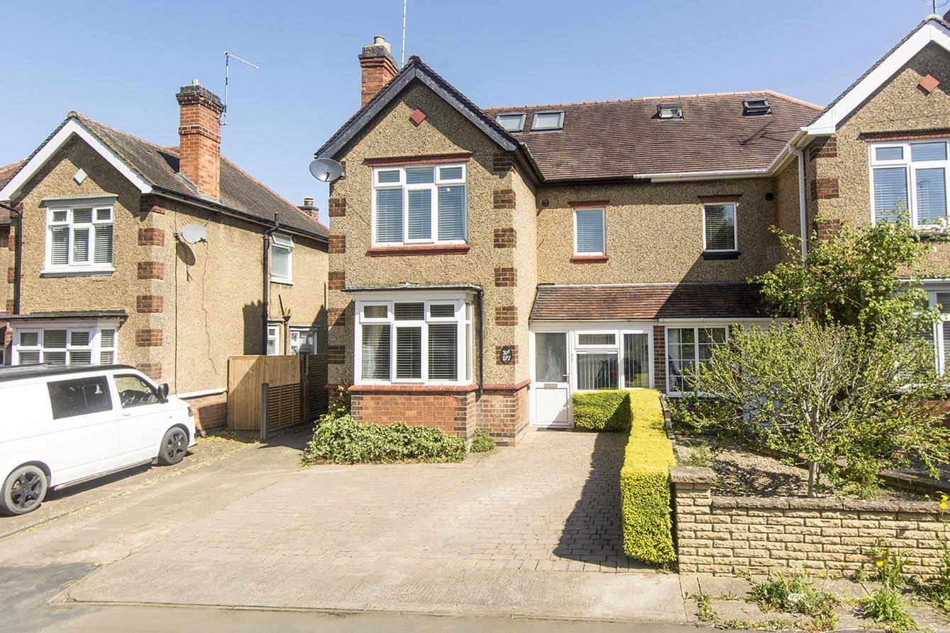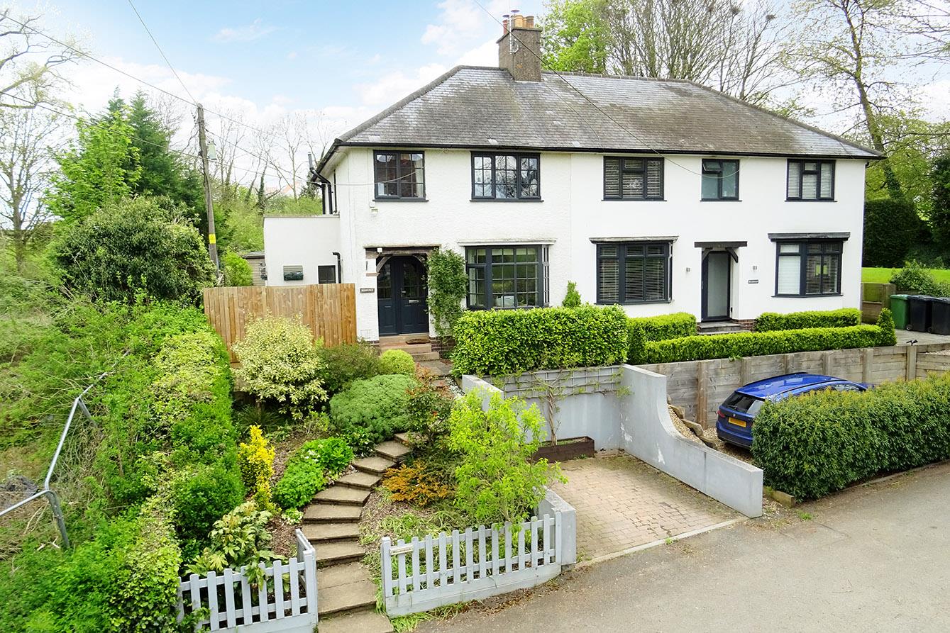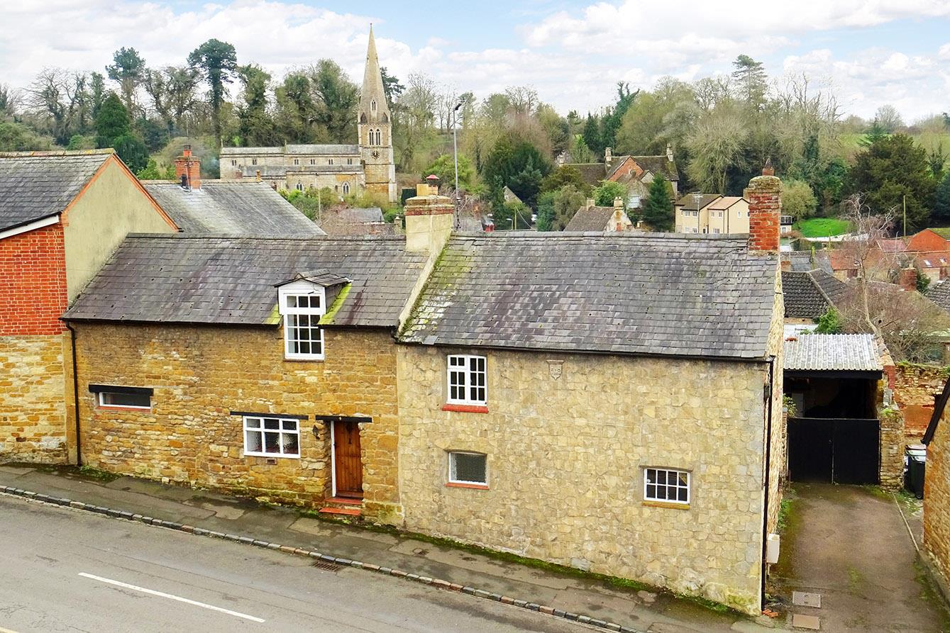SSTC
Adcock Road, Market Harborough
Offers Over £375,000
3 Bedroom
Detached House
Overview
3 Bedroom Detached House for sale in Adcock Road, Market Harborough
Key Features:
- Three Bedroom Detached Home
- Beautifully Presented Throughout
- Spacious Kitchen/Diner
- Light & Airy Living Room
- Master Bedroom & En-Suite
- Popular Residential Location
- Walking Distance To Station
- Garage & Off Road Parking
- South-Westerly Facing Garden
- NO CHAIN!
An attractive, three bedroom, detached family home occupying an elevated position within a highly sought after residential area of Market Harborough. This lovely home offers well proportioned accommodation and stunning views of the town, all within walking distance of the superb local amenities, schools and station with mainline links into London St Pancras. The accommodation briefly comprises: Entrance hall, living room, kitchen/diner, WC, master bedroom with en-suite, two further double bedrooms and family bathroom. Outside is a driveway, garage and south-westerly facing garden. NO CHAIN!
Entrance Hall - 3.33 x 1.90 - Accessed via wooden front door. Doors off to: Living Room, Kitchen/Diner and WC. Stairs rising to: First Floor. Telephone point. Radiator. Access to under stairs storage cupboard.
Living Room - 4.70 x 3.48 - UPVC double glazed window to front and side aspect. Radiator. TV point.
Kitchen/Diner - 5.61 x 3.68 - Having a selection of fitted base and wall units with laminate worktop over. 1 1/2 bowl stainless steel sink with drainer, double high level fan assisted oven, four ring gas hob with extractor over, a fully integrated fridge/freezer and a dishwasher. Tiled flooring. Radiator. UPVC double glazed window to rear aspect and UPVC double glazed French doors onto garden. Access to utility cupboard with space and plumbing for washing machine with additional space for a further electrical appliance.
Wc - 1.68 x 0.97 - Comprising: Low level WC and wash hand basin. Tiled flooring. radiator. UPVC double glazed window to front aspect.
Landing - Doors off to: All bedrooms and bathroom. Loft hatch access. Airing cupboard.
Bedroom One - 3.58 x 3.43 - Having a UPVC double glazed window to the front aspect. Fitted wardrobes. Radiator. TV point. Door through to: En-Suite.
En-Suite - 2.49 x 1.85 - 8' 2" x 6' 1" (2.49m x 1.85m) Comprising: Double shower cubicle, low level WC and wash hand basin. Feature wall tiling to wet areas with luxury vinyl flooring. Heated towel rail. UPVC double glazed window to side aspect.
Bedroom Two - 3.48 x 3.35 - UPVC double glazed window to rear aspect. Radiator.
Bedroom Three - 3.48 x 2.18 - UPVC double glazed window to rear aspect. Radiator.
Family Bathroom - 2.51 x 1.27 - Comprising: Panelled bath with shower over and glass shower screen, low level WC and wash hand basin. Feature wall tiling to wet areas and luxury vinyl flooring. Heated towel rail. UPVC double glazed window to front aspect.
Frontage & Driveway - To the front of the property is a low maintenance garden bordered by mature hedging, pathway leading to front door and tarmacadam driveway providing off road parking for multiple vehicles and access to the detached garage. A pedestrian gate provides access to the rear garden.
Garage - Large than average single garage with up and over door. Power and lighting.
Rear Garden - To the rear is a good sized west facing garden with patio area and steps down to the lawn with delightful elevated views towards the town.
Council Tax Band D -
Estate Charge - There is an estate charge payable of £138 p.a. to cover the maintenance of communal green areas.
Read more
Entrance Hall - 3.33 x 1.90 - Accessed via wooden front door. Doors off to: Living Room, Kitchen/Diner and WC. Stairs rising to: First Floor. Telephone point. Radiator. Access to under stairs storage cupboard.
Living Room - 4.70 x 3.48 - UPVC double glazed window to front and side aspect. Radiator. TV point.
Kitchen/Diner - 5.61 x 3.68 - Having a selection of fitted base and wall units with laminate worktop over. 1 1/2 bowl stainless steel sink with drainer, double high level fan assisted oven, four ring gas hob with extractor over, a fully integrated fridge/freezer and a dishwasher. Tiled flooring. Radiator. UPVC double glazed window to rear aspect and UPVC double glazed French doors onto garden. Access to utility cupboard with space and plumbing for washing machine with additional space for a further electrical appliance.
Wc - 1.68 x 0.97 - Comprising: Low level WC and wash hand basin. Tiled flooring. radiator. UPVC double glazed window to front aspect.
Landing - Doors off to: All bedrooms and bathroom. Loft hatch access. Airing cupboard.
Bedroom One - 3.58 x 3.43 - Having a UPVC double glazed window to the front aspect. Fitted wardrobes. Radiator. TV point. Door through to: En-Suite.
En-Suite - 2.49 x 1.85 - 8' 2" x 6' 1" (2.49m x 1.85m) Comprising: Double shower cubicle, low level WC and wash hand basin. Feature wall tiling to wet areas with luxury vinyl flooring. Heated towel rail. UPVC double glazed window to side aspect.
Bedroom Two - 3.48 x 3.35 - UPVC double glazed window to rear aspect. Radiator.
Bedroom Three - 3.48 x 2.18 - UPVC double glazed window to rear aspect. Radiator.
Family Bathroom - 2.51 x 1.27 - Comprising: Panelled bath with shower over and glass shower screen, low level WC and wash hand basin. Feature wall tiling to wet areas and luxury vinyl flooring. Heated towel rail. UPVC double glazed window to front aspect.
Frontage & Driveway - To the front of the property is a low maintenance garden bordered by mature hedging, pathway leading to front door and tarmacadam driveway providing off road parking for multiple vehicles and access to the detached garage. A pedestrian gate provides access to the rear garden.
Garage - Large than average single garage with up and over door. Power and lighting.
Rear Garden - To the rear is a good sized west facing garden with patio area and steps down to the lawn with delightful elevated views towards the town.
Council Tax Band D -
Estate Charge - There is an estate charge payable of £138 p.a. to cover the maintenance of communal green areas.
Important information
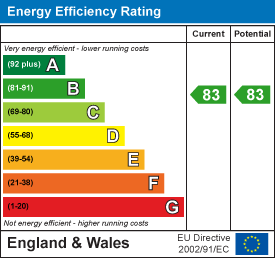
Fleckney Road, Kibworth Beauchamp, Leicestershire
4 Bedroom Detached House
Fleckney Road, Kibworth Beauchamp, Leicestershire

