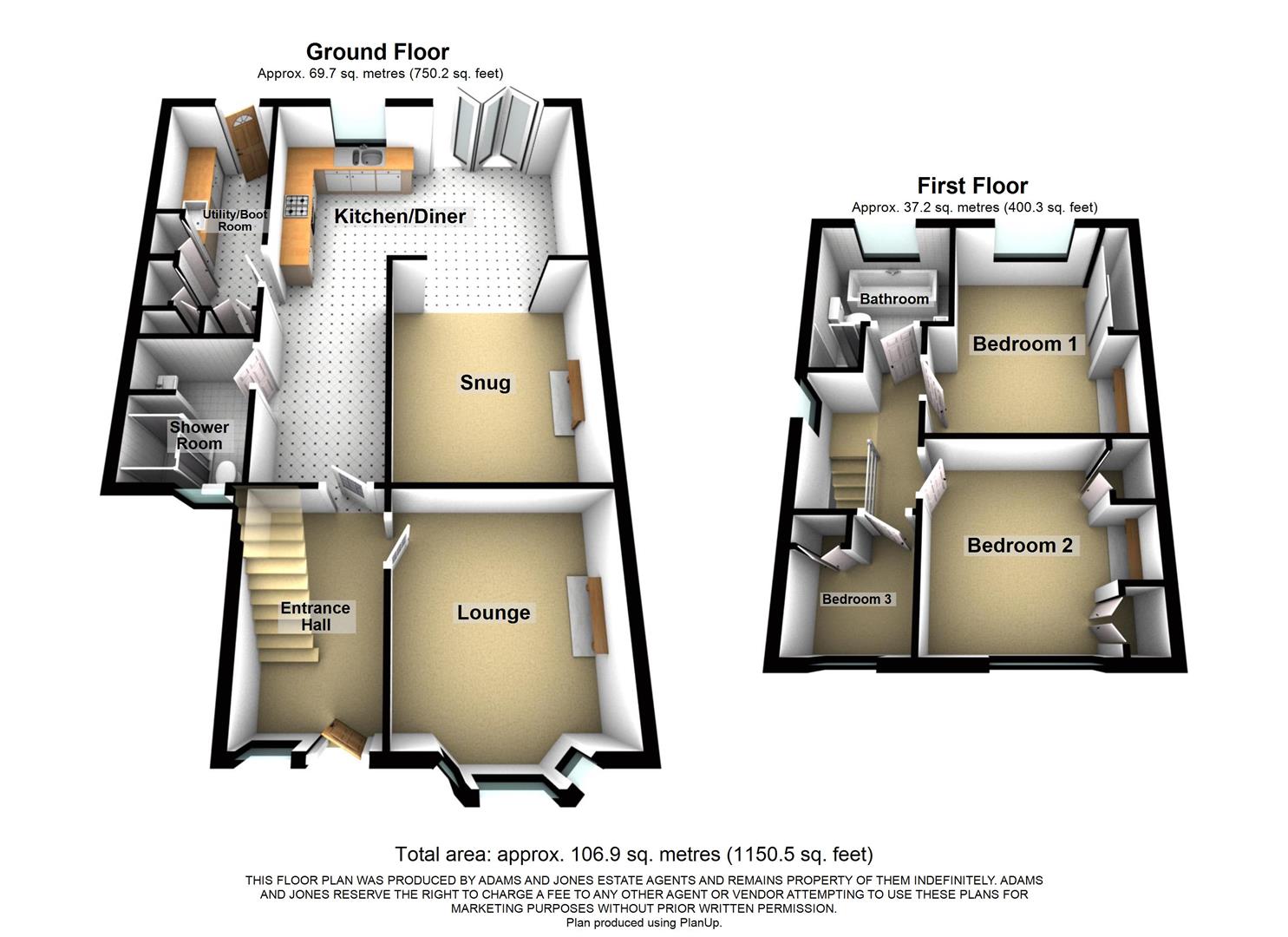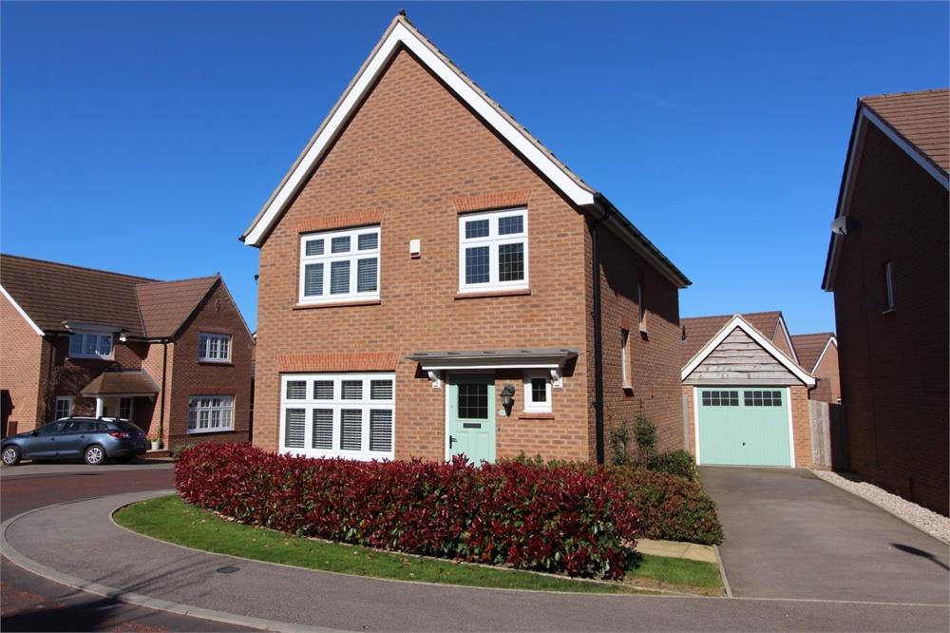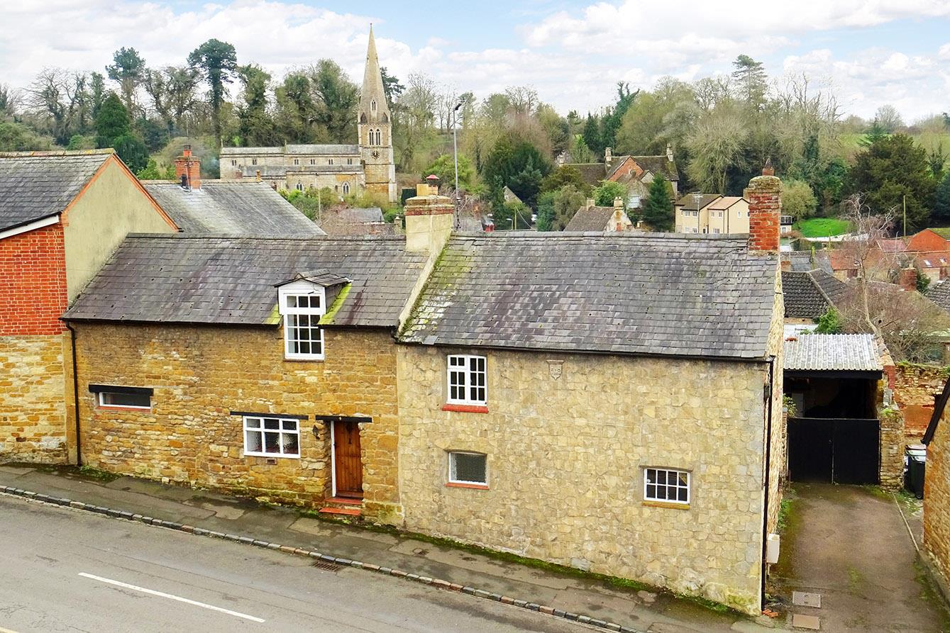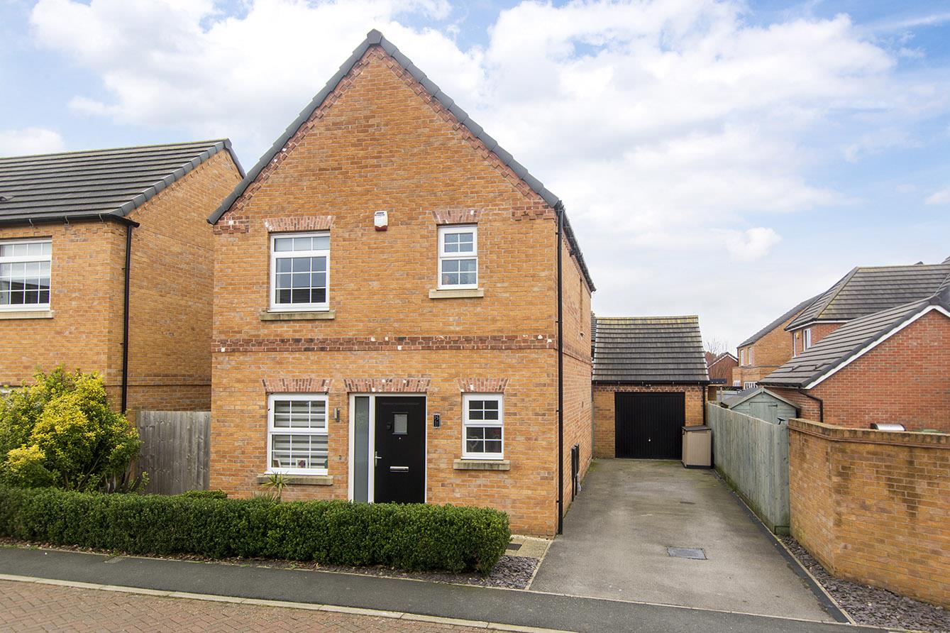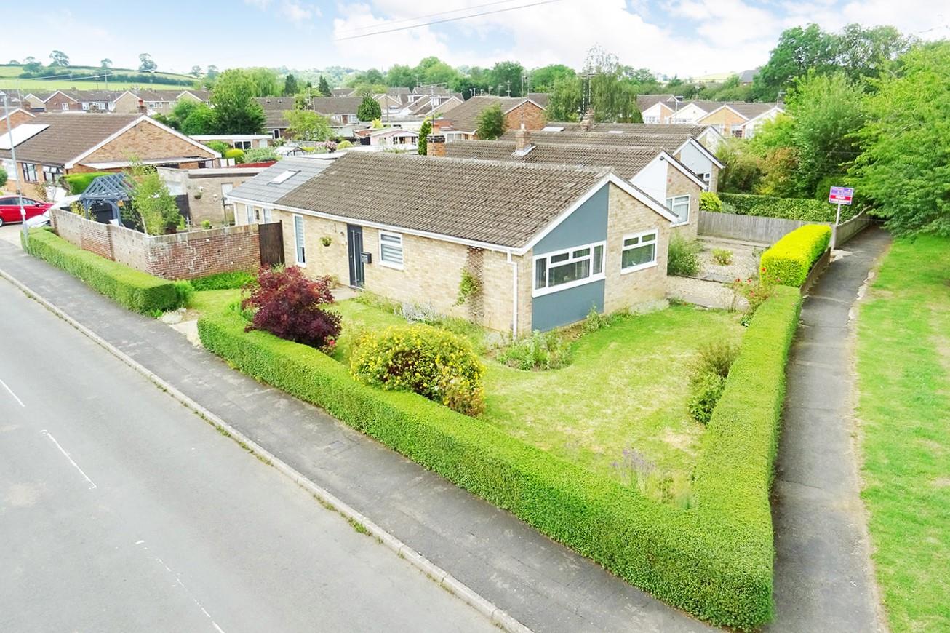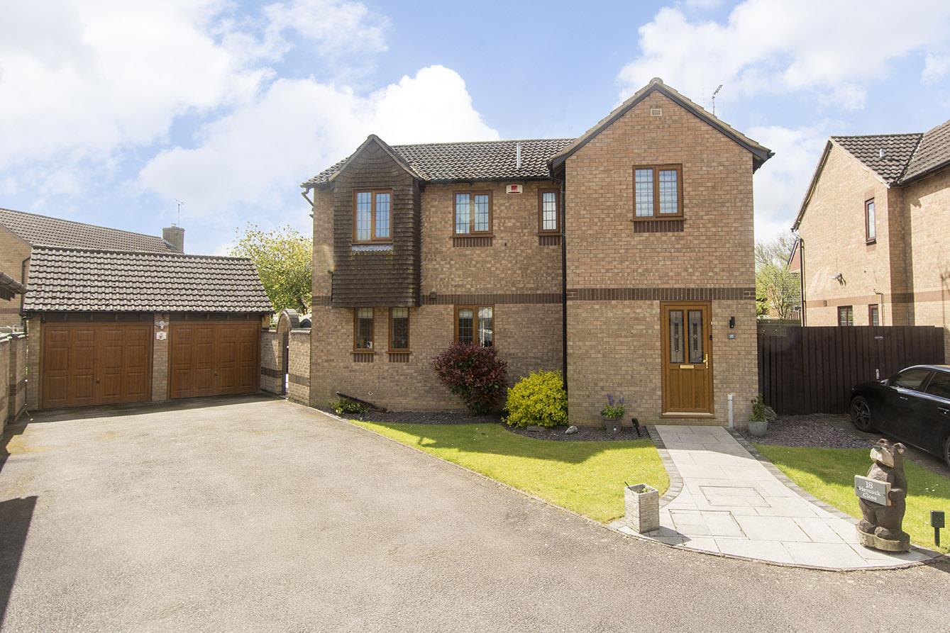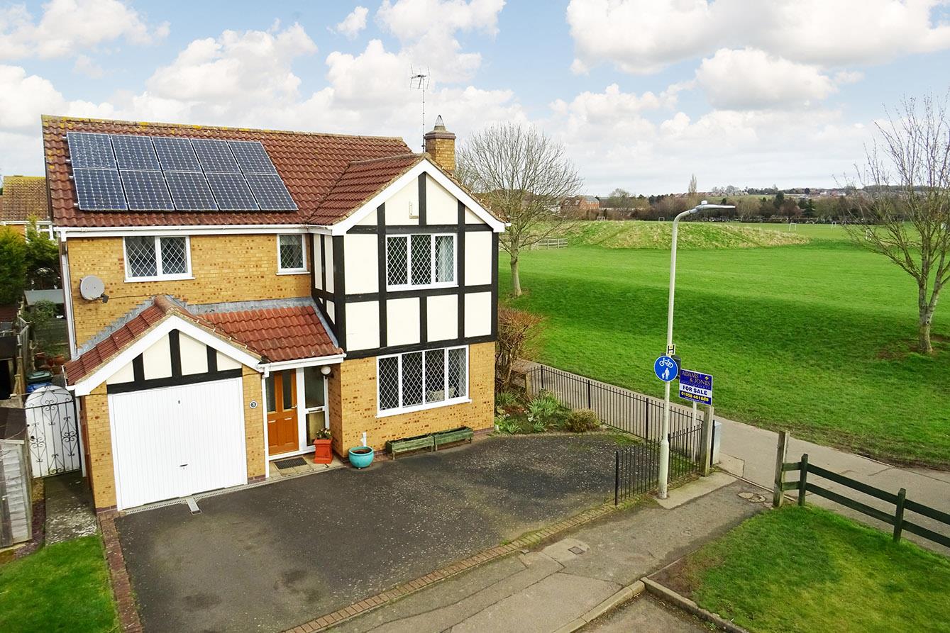Woodstock, West Langton
Price £389,950
3 Bedroom
Semi-Detached House
Overview
3 Bedroom Semi-Detached House for sale in Woodstock, West Langton
Key Features:
- Period Home
- Semi-Rural Location
- Close To Amenities, Schools & Train Station
- Immaculately Presented Throughout
- Bespoke Fitted Kitchen
- Multiple Reception Rooms
- Downstairs Shower Room
- Three Bedrooms
- Front & Rear Gardens
- Off Road Parking
Welcome to this charming period semi-detached house located in the picturesque area of, West Langton. This property boasts two reception rooms, three bedrooms, and two bathrooms, providing ample space for comfortable living.
One of the highlights of this property is the extended kitchen/diner with bi-fold doors, perfect for hosting gatherings or enjoying a peaceful meal while admiring the leafy views to the rear. The large utility/boot room offers convenience and extra storage space, making daily tasks a breeze.
The property's period age adds character and a sense of history, creating a warm and inviting atmosphere for you to call home and is ideally placed only a short drive to the town of Market Harborough having an abundance of amenities, shops, school and station!
Entrance Hall - 3.48m x 1.78m (11'5 x 5'10) - Accessed via a double glazed front door with a double glazed window to front aspect. Doors off to: Lounge and kitchen. Stairs rising to: First floor. Quarry tiled floor. Under stairs storage. Telephone point. Radiator.
Lounge - 3.40m x 3.15m (11'2 x 10'4) - Double glazed bay window to front aspect. Cast iron feature fireplace. TV point. Radiator.
Kitchen/Diner - 6.93m x 5.28m (22'9 x 17'4) -
Kitchen Area - Having bespoke fitted floor and wall mounted cabinetry with a 'Granite' worktop over and inset 1 1/2 sink. There is a mid level double oven, four ring gas hob, extractor and space for a freestanding fridge/freezer. Double glazed window to rear aspect. Ceiling skylight. Doors off to: Utility & downstairs shower room. LED spotlights. Tiled flooring. Under floor heating.
Dining Area - Double glazed tri-fold doors out to: Rear garden. Ceiling skylight. Opening through to: Snug. LED spotlights. Tiled flooring. TV point. Under floor heating.
Snug - 3.78m x 3.23m (12'5 x 10'7) - Open fireplace with stone surround and hearth. Built-in bespoke cabinetry with lower storage and glazed uppers with shelving and downlights. Engineered oak flooring. TV point. Radiator.
Utility/Boot Room - 4.29m x 1.83m (14'1 x 6'0) - Having a selection of built in storage cupboards and worktop area with inset stainless steel sink. There is space and plumbing for a freestanding washing machine with a further space for a tumble dryer. Double glazed door out to: Rear garden. Ceiling skylight. Tiled flooring. Under floor heating.
Downstairs Shower Room - 2.31m x 1.65m (7'7 x 5'5) - Comprising: Double shower enclosure, low level WC and wash hand basin over a fitted vanity unit. Double glazed window to front aspect. Feature floor and wall tiling throughout. LED spotlights. Chrome heated towel rail.
Landing - Doors off to: Bedrooms and bathroom. Double glazed window to side aspect.
Bedroom One - 3.78m x 3.05m (12'5 x 10'0) - Double glazed window to rear aspect. Built-in wardrobes with sliding doors. Cast iron feature fireplace. TV point. Radiator.
Bedroom Two - 3.40m x 3.15m (11'2 x 10'4) - Double glazed window to front aspect. Built-in wardrobes. Cast iron feature fireplace. TV point. Radiator.
Bedroom Three - 1.80m x 1.75m (5'11 x 5'9) - Double glazed window to front aspect. Built-in cupboard. Radiator.
Bathroom - 2.67m x 2.16m (8'9 x 7'1) - Comprising: Panelled bath with mixer tap, shower enclosure with feature wall tiling, low level WC and wash hand basin over a fitted vanity unit. Double glazed window to rear aspect. LED spotlights. Tiled flooring. Radiator.
Outside - The property sits back from the road in an elevated position making the most of the surrounding leafy outlook. The front garden has been beautifully landscaped with picket fence, pathway to front door winding through the established borders planted with a variety of flowers, shrubs and foliage. To the front of the property is a parking space with ample additional parking available due to the location. There is a pedestrian side gate providing access to the rear. The lovely and extremely private rear garden has a paved patio with a retaining wall and a gentle slope leading up to the lawn. There is also a handy wooden shed ideal for garden tool storage.
Read more
One of the highlights of this property is the extended kitchen/diner with bi-fold doors, perfect for hosting gatherings or enjoying a peaceful meal while admiring the leafy views to the rear. The large utility/boot room offers convenience and extra storage space, making daily tasks a breeze.
The property's period age adds character and a sense of history, creating a warm and inviting atmosphere for you to call home and is ideally placed only a short drive to the town of Market Harborough having an abundance of amenities, shops, school and station!
Entrance Hall - 3.48m x 1.78m (11'5 x 5'10) - Accessed via a double glazed front door with a double glazed window to front aspect. Doors off to: Lounge and kitchen. Stairs rising to: First floor. Quarry tiled floor. Under stairs storage. Telephone point. Radiator.
Lounge - 3.40m x 3.15m (11'2 x 10'4) - Double glazed bay window to front aspect. Cast iron feature fireplace. TV point. Radiator.
Kitchen/Diner - 6.93m x 5.28m (22'9 x 17'4) -
Kitchen Area - Having bespoke fitted floor and wall mounted cabinetry with a 'Granite' worktop over and inset 1 1/2 sink. There is a mid level double oven, four ring gas hob, extractor and space for a freestanding fridge/freezer. Double glazed window to rear aspect. Ceiling skylight. Doors off to: Utility & downstairs shower room. LED spotlights. Tiled flooring. Under floor heating.
Dining Area - Double glazed tri-fold doors out to: Rear garden. Ceiling skylight. Opening through to: Snug. LED spotlights. Tiled flooring. TV point. Under floor heating.
Snug - 3.78m x 3.23m (12'5 x 10'7) - Open fireplace with stone surround and hearth. Built-in bespoke cabinetry with lower storage and glazed uppers with shelving and downlights. Engineered oak flooring. TV point. Radiator.
Utility/Boot Room - 4.29m x 1.83m (14'1 x 6'0) - Having a selection of built in storage cupboards and worktop area with inset stainless steel sink. There is space and plumbing for a freestanding washing machine with a further space for a tumble dryer. Double glazed door out to: Rear garden. Ceiling skylight. Tiled flooring. Under floor heating.
Downstairs Shower Room - 2.31m x 1.65m (7'7 x 5'5) - Comprising: Double shower enclosure, low level WC and wash hand basin over a fitted vanity unit. Double glazed window to front aspect. Feature floor and wall tiling throughout. LED spotlights. Chrome heated towel rail.
Landing - Doors off to: Bedrooms and bathroom. Double glazed window to side aspect.
Bedroom One - 3.78m x 3.05m (12'5 x 10'0) - Double glazed window to rear aspect. Built-in wardrobes with sliding doors. Cast iron feature fireplace. TV point. Radiator.
Bedroom Two - 3.40m x 3.15m (11'2 x 10'4) - Double glazed window to front aspect. Built-in wardrobes. Cast iron feature fireplace. TV point. Radiator.
Bedroom Three - 1.80m x 1.75m (5'11 x 5'9) - Double glazed window to front aspect. Built-in cupboard. Radiator.
Bathroom - 2.67m x 2.16m (8'9 x 7'1) - Comprising: Panelled bath with mixer tap, shower enclosure with feature wall tiling, low level WC and wash hand basin over a fitted vanity unit. Double glazed window to rear aspect. LED spotlights. Tiled flooring. Radiator.
Outside - The property sits back from the road in an elevated position making the most of the surrounding leafy outlook. The front garden has been beautifully landscaped with picket fence, pathway to front door winding through the established borders planted with a variety of flowers, shrubs and foliage. To the front of the property is a parking space with ample additional parking available due to the location. There is a pedestrian side gate providing access to the rear. The lovely and extremely private rear garden has a paved patio with a retaining wall and a gentle slope leading up to the lawn. There is also a handy wooden shed ideal for garden tool storage.
Important information
Sorry! An EPC is not available for this property.

