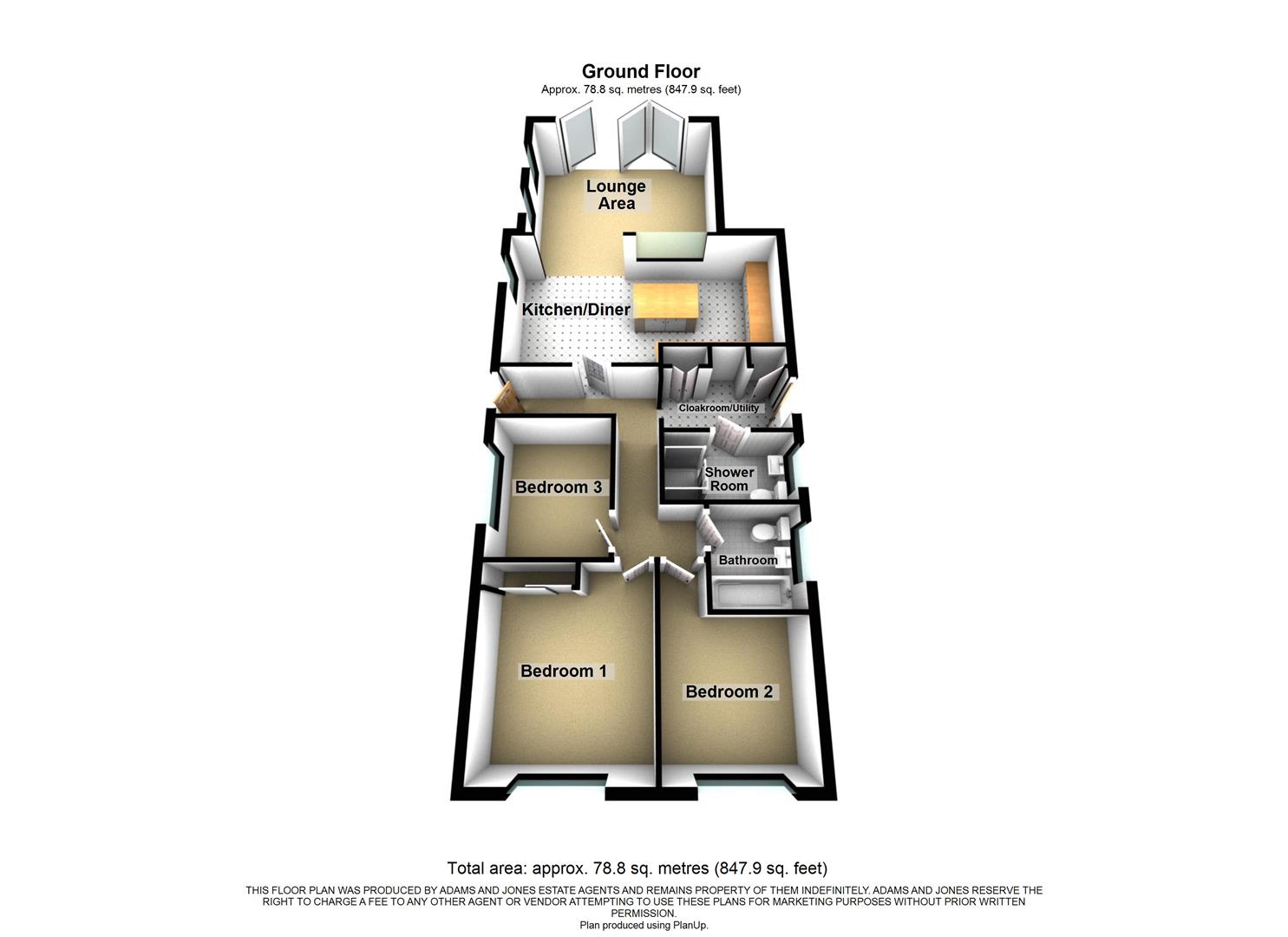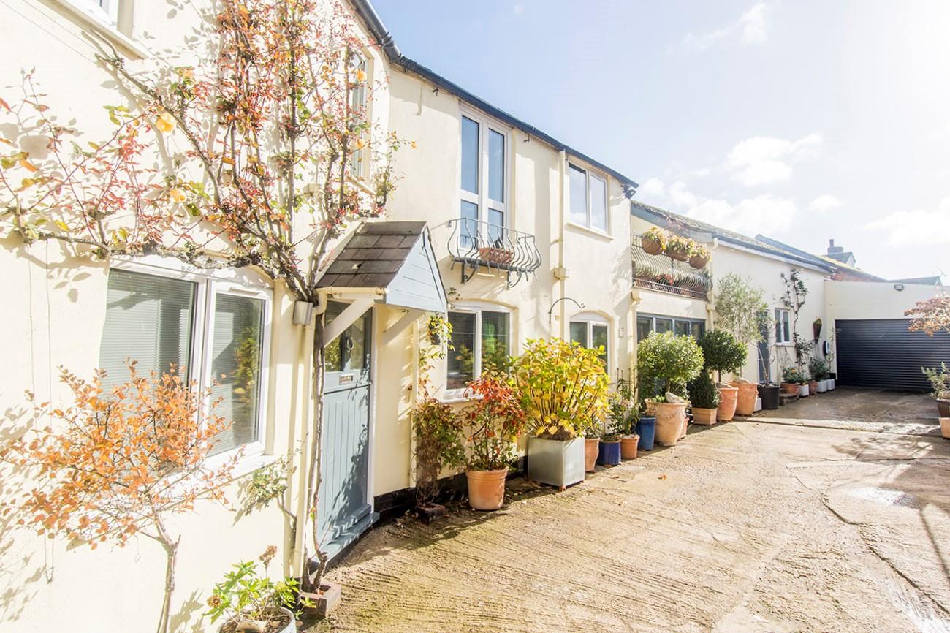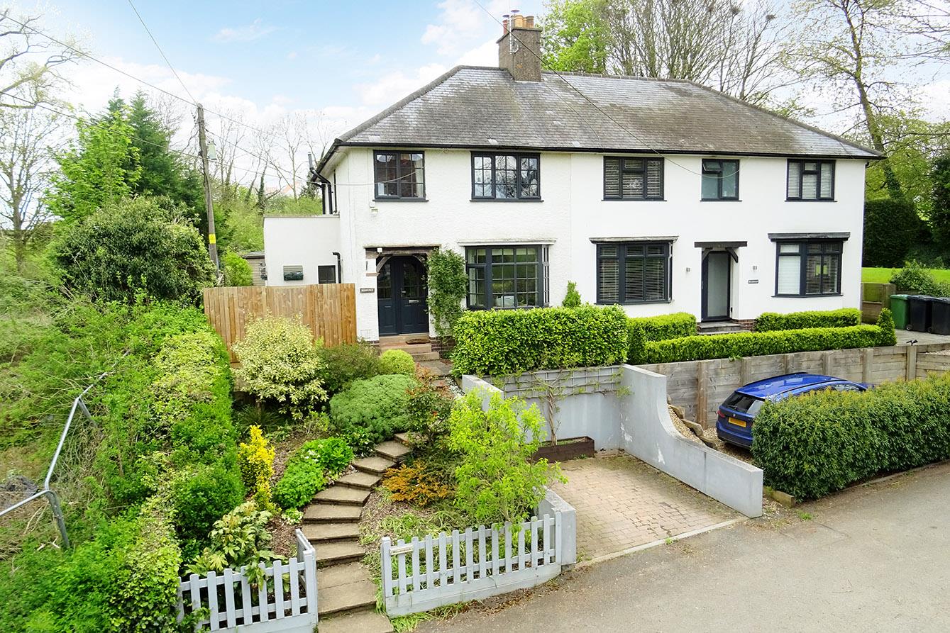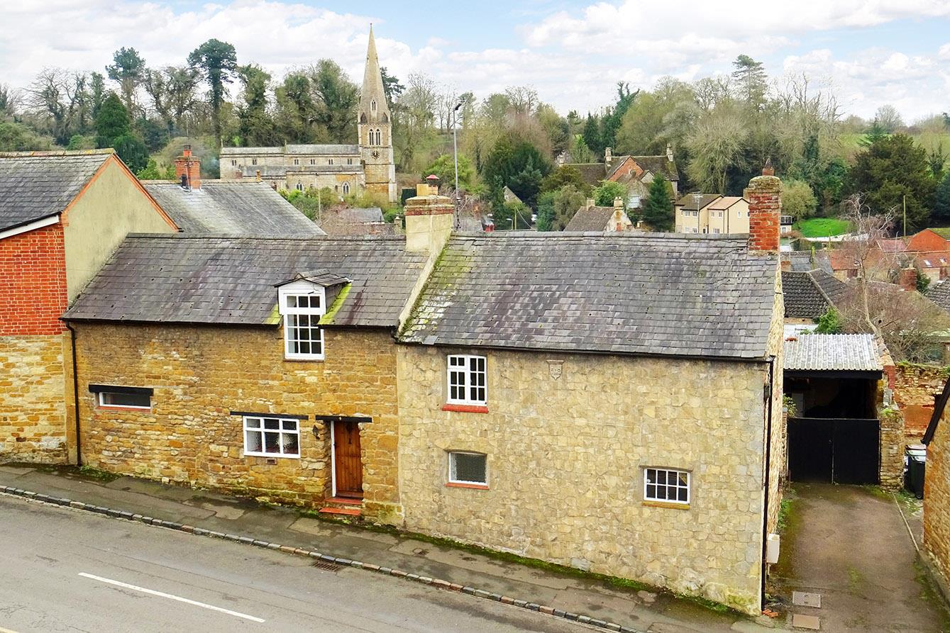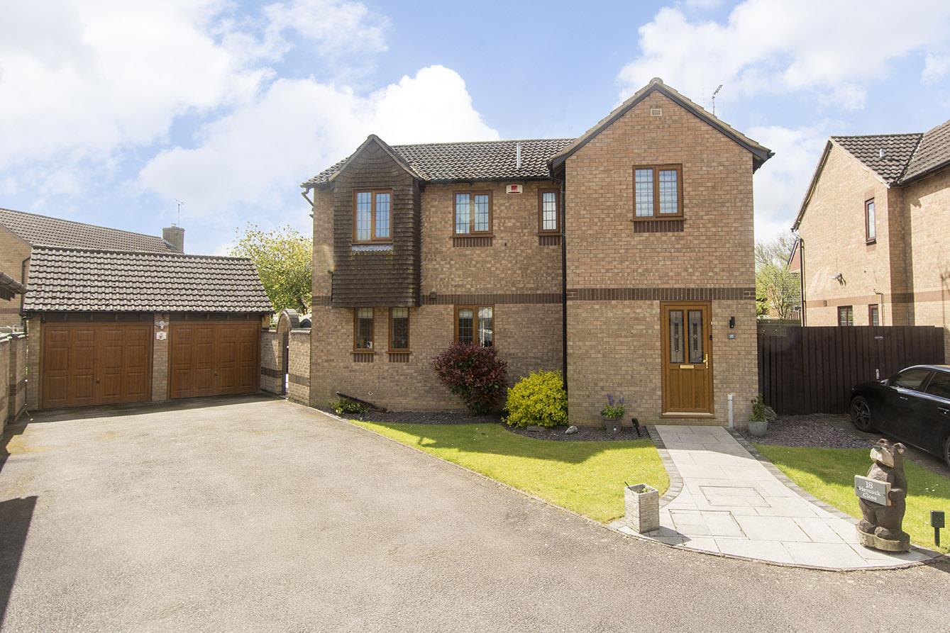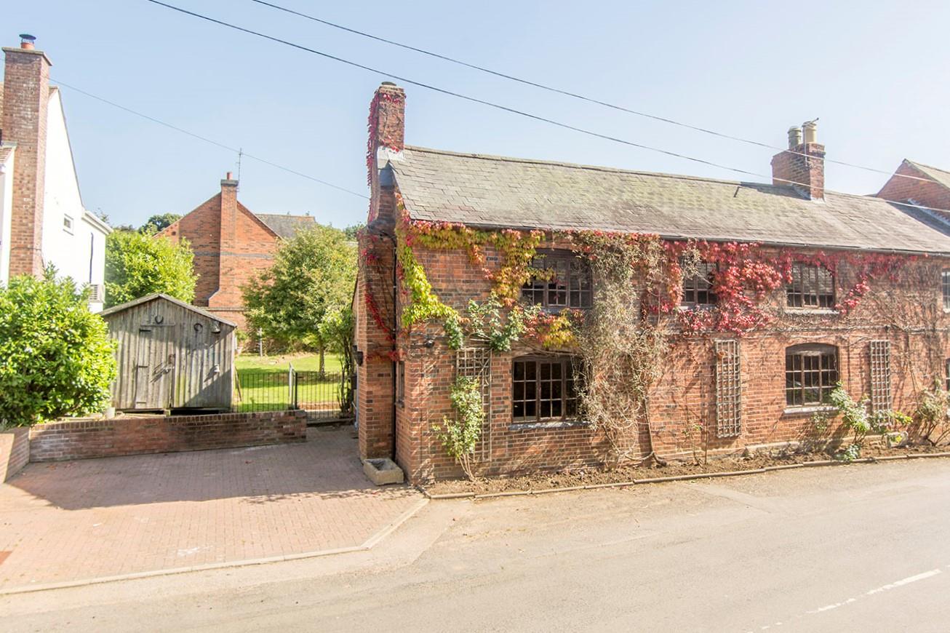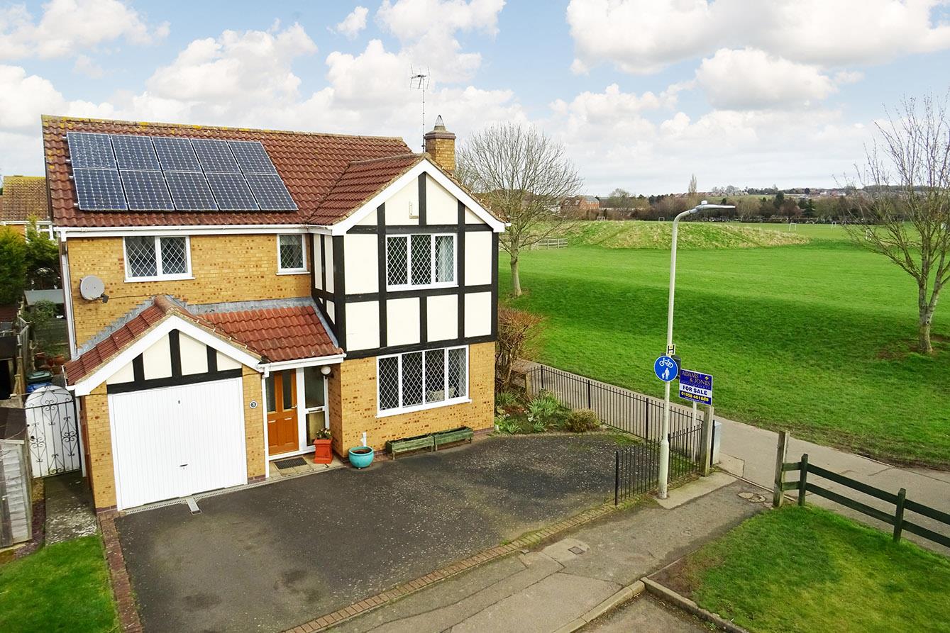Fleetwood Gardens, Market Harborough
Offers Over £390,000
3 Bedroom
Bungalow
Overview
3 Bedroom Bungalow for sale in Fleetwood Gardens, Market Harborough
A truly stunning and immaculately presented, extended detached bungalow occupying a pleasant and peaceful position situated on a good sized corner plot within walking distance of superb local amenities. This deceptively spacious home has been finished to an extremely high standard and offers modern open plan living with lovely views out to the sun filled landscaped garden. The property accommodation briefly comprises: Entrance hall, living area, open plan kitchen/diner, utility/cloakroom, shower room, three well proportioned bedrooms and family bathroom. Externally there is a wrap around front garden, driveway, detached garage and delightful rear garden. Viewing is highly recommended to appreciate the excellent finish and wonderful living spaces this home has to offer!
Entrance Hall - Accessed via a composite double glazed front door. Doors off to: Kitchen/diner/living area, utility/cloakroom, bedrooms and bathrooms. LVT flooring. Radiator.
Living Area - 4.29m x 3.20m (14'1 x 10'6) - This double height living area has tri-fold doors out on to rear garden, two UPVC double glazed picture windows to side aspect and a further UPVC double glazed high level window to opposite side aspect. Two 'Velux' windows to ceiling. LVT flooring. Radiator.
Kitchen/Diner - 5.94m x 3.15m (max) (19'6 x 10'4 (max)) - The kitchen area has a selection of fitted contemporary base and wall units with a freestanding breakfast bar with solid wooden worktop over. 1 1/2 bowl composite sink with drainer. There is a high level single oven and combination microwave/oven, induction hob with extractor over and space for a full size freestanding fridge/freezer. The kitchen/dining area is complimented by a tiled splash back, LVT flooring and stylish LED spotlights. The dining area has a UPVC double glazed picture window to side aspect and radiator with a large walk through opening in to the living area.
Utility/Cloakroom - This handy room is fitted with built-in cupboards, ideal for shoe, boot and storage, with the second cupboard housing the boiler. There is space and plumbing for a freestanding washing machine with space above for a wall mounted condenser tumble dryer. There is a double glazed door out to: Side passage and a door into: Shower room.
Shower Room - 2.59m x 1.37m (8'6 x 4'6) - Comprising: Double shower enclosure with glass shower screen, sink within fitted vanity unit and a low level WC. There is feature wall tiling to shower area and 1/2 wall tiling throughout and tiled flooring. UPVC double glazed window to side aspect. Radiator.
Bedroom One - 3.66m (max) x 3.18m (12'0 (max) x 10'5) - UPVC double glazed window to front aspect. Built-in wardrobes with sliding mirrored doors. High quality wooden laminate flooring. Radiator.
Bedroom Two - 3.66m (max) x 2.67m (12'0 (max) x 8'9) - UPVC double glazed window to front aspect. High quality wooden laminate flooring. Radiator.
Bedroom Three - 2.77m x 2.34m (9'1 x 7'8) - UPVC double glazed window to side aspect. High quality wooden laminate flooring. Radiator.
Family Bathroom - 1.93m x 1.70m (6'4 x 5'7) - Comprising: Panelled bath with shower over, wash hand basin within fitted vanity unit and a low level WC. Feature wall tiling to bath and shower area with LVT flooring. UPVC double glazed window to side aspect and radiator.
Outside & Garage - The property is positioned on a sizable corner plot having front and side garden being mainly laid to lawn with mature hedging and borders with pathway leading to the front door. There is pedestrian gated access into the rear garden both from the front, side and rear. The rear garden has been beautifully landscaped with a lovely paved patio area with pathway leading through to an additional seating area with wooden pergola. There are good sized low maintenance beds and borders being recently planted with a variety of shrubs which will create a delightful and well established garden in the years to come. The garden area benefits from an outdoor socket, tap and lighting. There is access through a pedestrian door into the garage. The garage and driveway are located to the rear of the property, with the garage having an up and over door and new roof (Roof - Sept. 2023).
Rear Garden Photo -
Rear Garden Seating Area -
Read more
Entrance Hall - Accessed via a composite double glazed front door. Doors off to: Kitchen/diner/living area, utility/cloakroom, bedrooms and bathrooms. LVT flooring. Radiator.
Living Area - 4.29m x 3.20m (14'1 x 10'6) - This double height living area has tri-fold doors out on to rear garden, two UPVC double glazed picture windows to side aspect and a further UPVC double glazed high level window to opposite side aspect. Two 'Velux' windows to ceiling. LVT flooring. Radiator.
Kitchen/Diner - 5.94m x 3.15m (max) (19'6 x 10'4 (max)) - The kitchen area has a selection of fitted contemporary base and wall units with a freestanding breakfast bar with solid wooden worktop over. 1 1/2 bowl composite sink with drainer. There is a high level single oven and combination microwave/oven, induction hob with extractor over and space for a full size freestanding fridge/freezer. The kitchen/dining area is complimented by a tiled splash back, LVT flooring and stylish LED spotlights. The dining area has a UPVC double glazed picture window to side aspect and radiator with a large walk through opening in to the living area.
Utility/Cloakroom - This handy room is fitted with built-in cupboards, ideal for shoe, boot and storage, with the second cupboard housing the boiler. There is space and plumbing for a freestanding washing machine with space above for a wall mounted condenser tumble dryer. There is a double glazed door out to: Side passage and a door into: Shower room.
Shower Room - 2.59m x 1.37m (8'6 x 4'6) - Comprising: Double shower enclosure with glass shower screen, sink within fitted vanity unit and a low level WC. There is feature wall tiling to shower area and 1/2 wall tiling throughout and tiled flooring. UPVC double glazed window to side aspect. Radiator.
Bedroom One - 3.66m (max) x 3.18m (12'0 (max) x 10'5) - UPVC double glazed window to front aspect. Built-in wardrobes with sliding mirrored doors. High quality wooden laminate flooring. Radiator.
Bedroom Two - 3.66m (max) x 2.67m (12'0 (max) x 8'9) - UPVC double glazed window to front aspect. High quality wooden laminate flooring. Radiator.
Bedroom Three - 2.77m x 2.34m (9'1 x 7'8) - UPVC double glazed window to side aspect. High quality wooden laminate flooring. Radiator.
Family Bathroom - 1.93m x 1.70m (6'4 x 5'7) - Comprising: Panelled bath with shower over, wash hand basin within fitted vanity unit and a low level WC. Feature wall tiling to bath and shower area with LVT flooring. UPVC double glazed window to side aspect and radiator.
Outside & Garage - The property is positioned on a sizable corner plot having front and side garden being mainly laid to lawn with mature hedging and borders with pathway leading to the front door. There is pedestrian gated access into the rear garden both from the front, side and rear. The rear garden has been beautifully landscaped with a lovely paved patio area with pathway leading through to an additional seating area with wooden pergola. There are good sized low maintenance beds and borders being recently planted with a variety of shrubs which will create a delightful and well established garden in the years to come. The garden area benefits from an outdoor socket, tap and lighting. There is access through a pedestrian door into the garage. The garage and driveway are located to the rear of the property, with the garage having an up and over door and new roof (Roof - Sept. 2023).
Rear Garden Photo -
Rear Garden Seating Area -
Important information
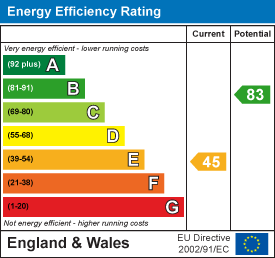
Bell Lane, Husbands Bosworth, Leicestershire
3 Bedroom House
Bell Lane, Husbands Bosworth, Leicestershire

