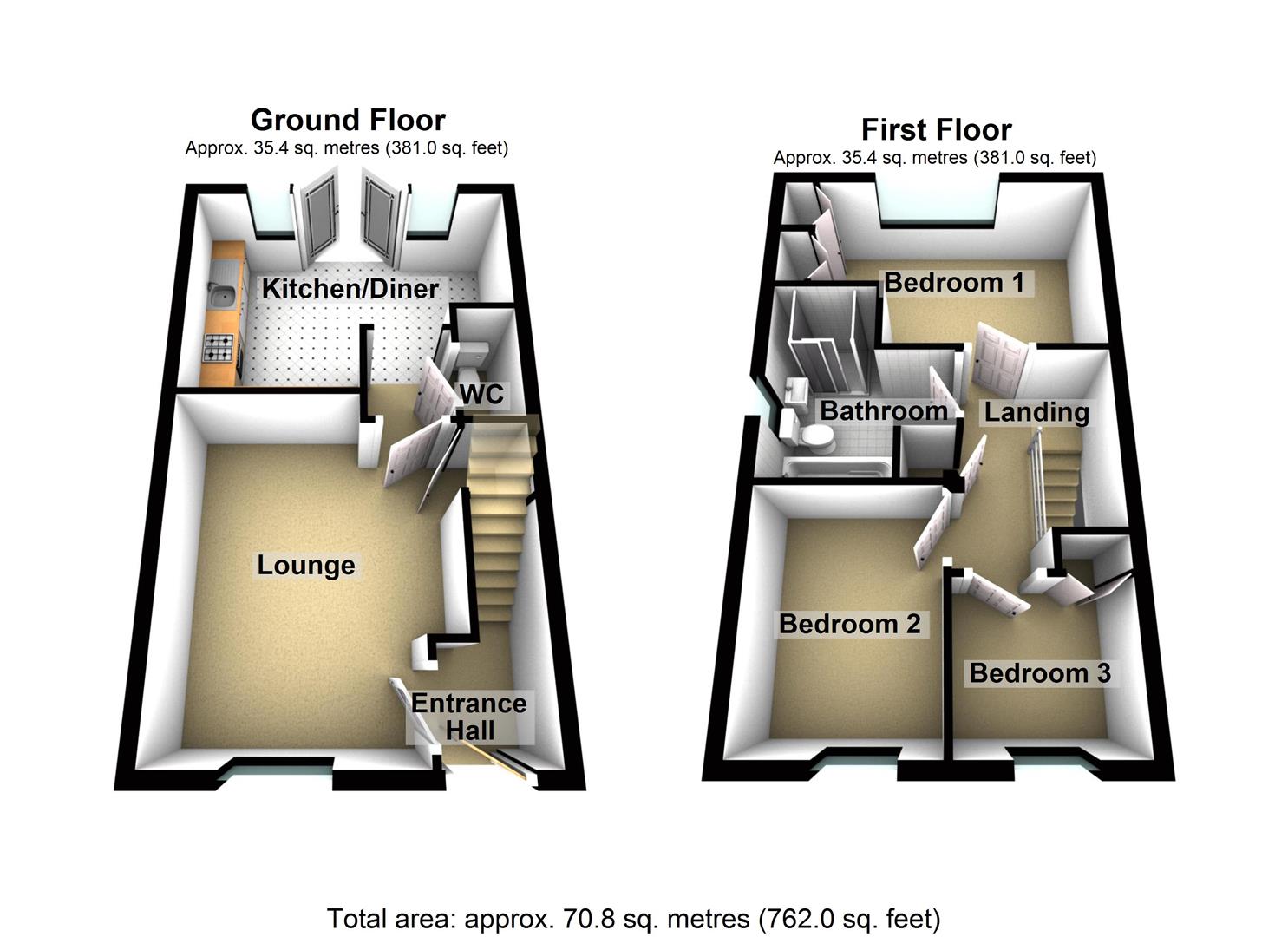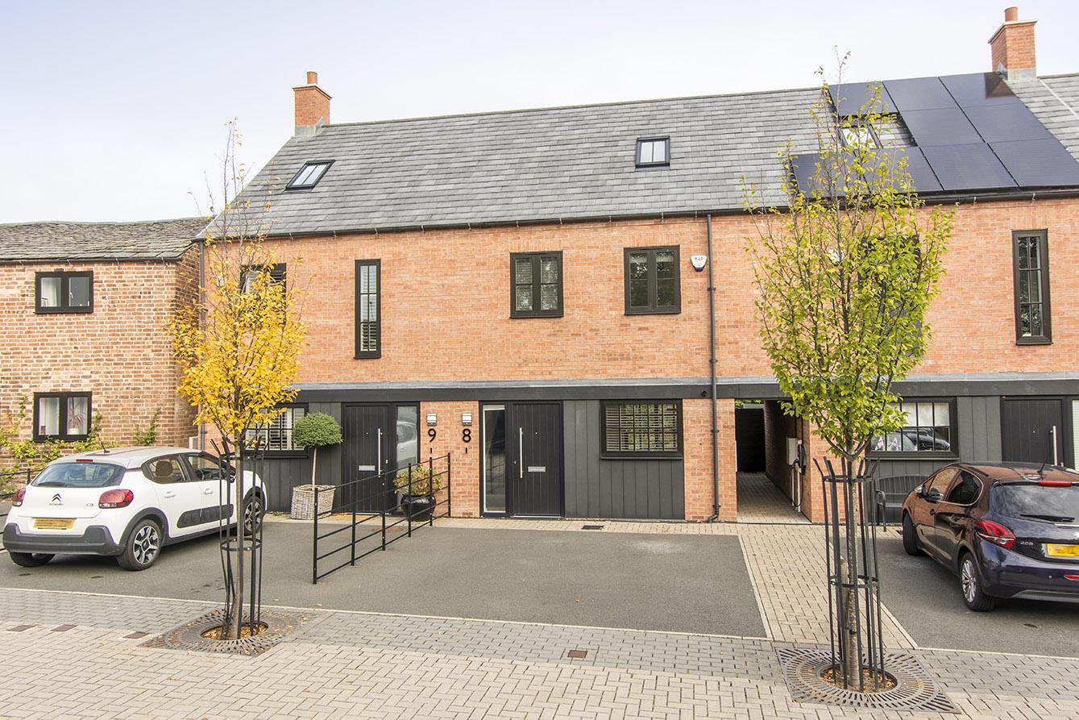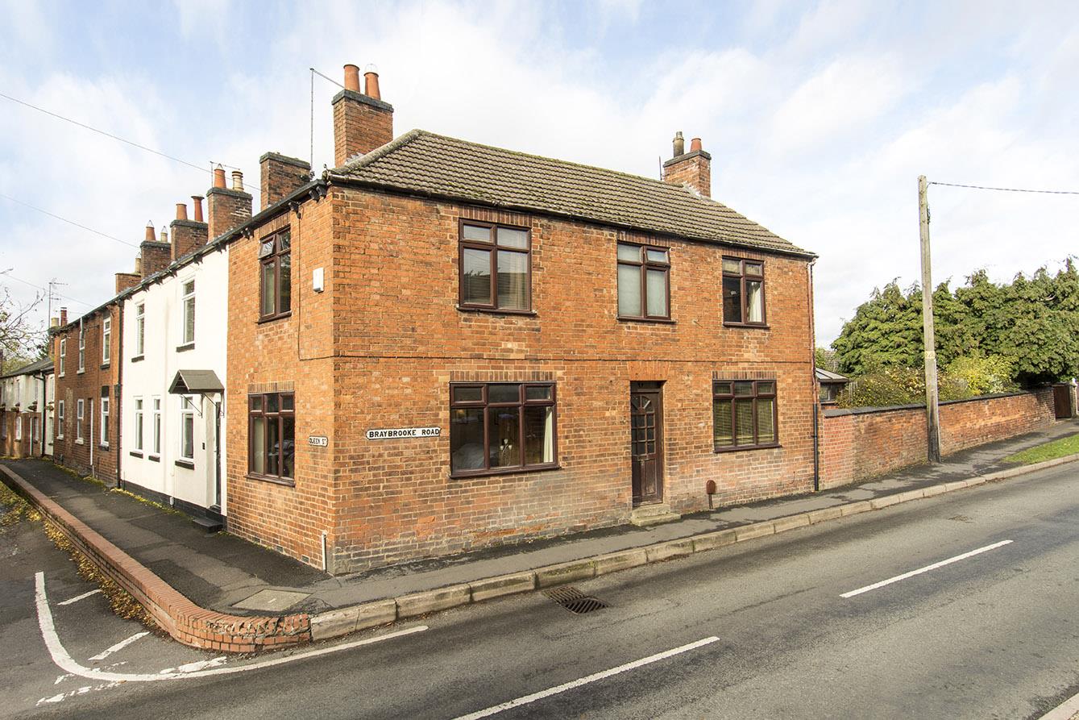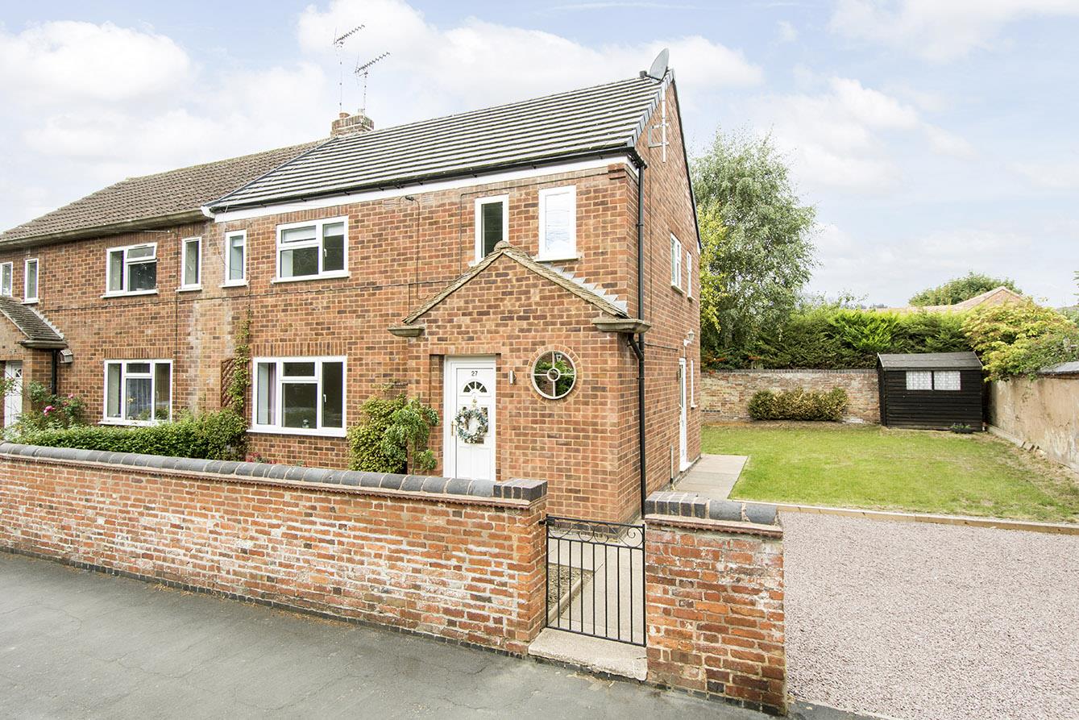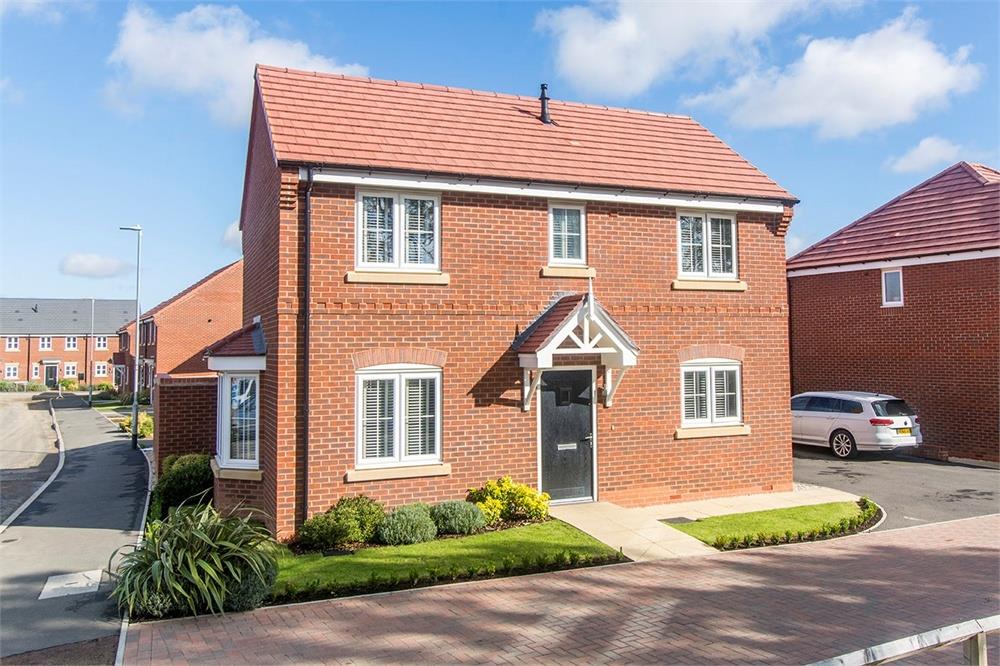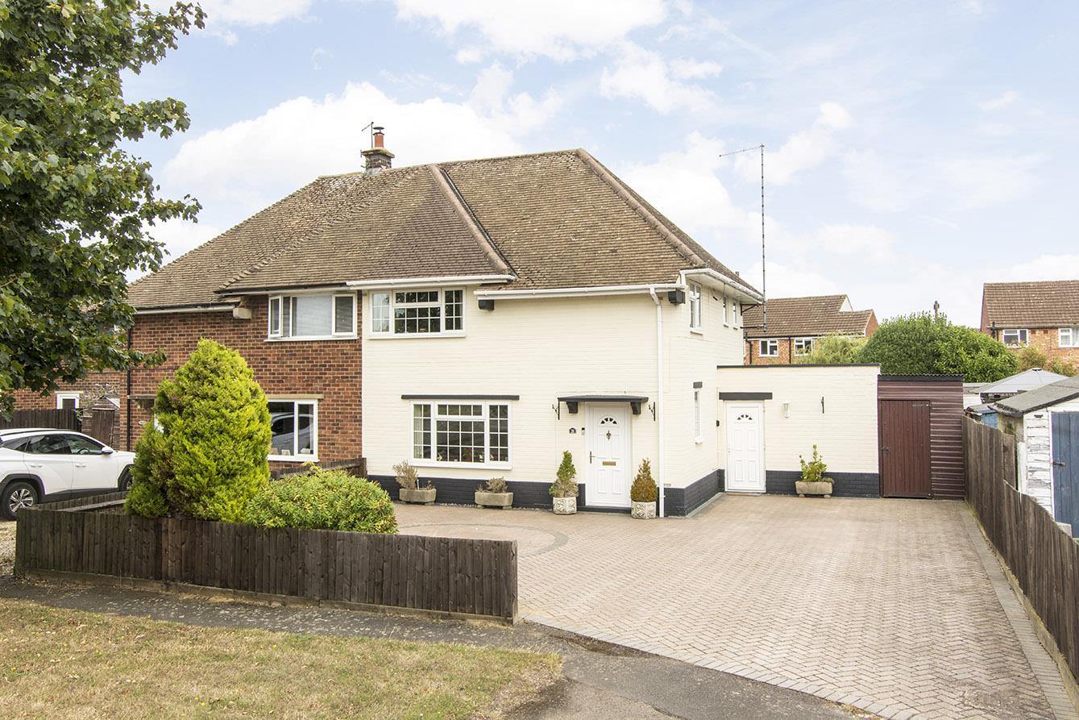Blackhorse Drive, Market Harborough
Price £325,000
3 Bedroom
House
Overview
3 Bedroom House for sale in Blackhorse Drive, Market Harborough
Key Features:
- Attractive Davidson's built semi-detached home
- Highly regarded 'Lubenham View' development
- Beautifully decorated by current owners
- Entrance hall, lounge, ground floor WC
- Impressive split-level kitchen/diner
- Landing, 3 bedrooms & luxury bathroom
- 2 car driveway to front
- Attractive landscaped garden to the rear
An attractive Davidson's built semi-detached three bedroom property less than two years, old located on the highly regarded 'Lubenham View' development of Market Harborough town. The current vendors have spent considerable time and effort in decorating the property to an extremely high standard whilst injecting some welcoming character into the property from it's new build state. Accommodation briefly comprises; entrance hall, lounge, ground floor WC and a pleasant split-level kitchen/diner adding a nice touch of character and an impressive high ceiling to the room. The first floor comprises landing, three bedrooms and a large bathroom with a luxurious four-piece suite. Outside there are two parking spaces directly in front of the house and an attractive landscaped garden to the rear.
Entrance Hall - Composite double-glazed front entrance door. Radiator. Stairs to first floor landing. Door through to lounge.
Lounge - 4.45m x 3.58m (14'7" x 11'9") - UPVC double-glazed window to front. Digital thermostat. Understairs storage cupboard. Luxury vinyl tiled floor. Two radiators.
Ground Floor Wc - WC. Wash hand basin. Extractor fan. Luxury tiled vinyl flooring. Radiator.
Kitchen/Diner - 4.72m x 3.25m max / 1.88m min (15'6" x 10'8" max / - Split level with steps leading down to the main room with extra high ceilings. Fitted with a range of wall and floor mounted units. Electric oven. Ceramic hob with extractor hood over. Sink with mixer tap and drainer. Integrated fridge/freezer. Integrated washing machine. Tiled splash backs. Luxury vinyl tiled flooring. Radiator. UPVC double-glazed French doors with side lights to rear.
Landing - Airing cupboard housing shelving. Radiator.
Bedroom One - 4.04m max into wardrobe x 2.79m (13'3" max into wa - UPVC double-glazed window to rear. Fitted 'Albert Henry' designer wardrobes. Radiator.
Bedroom Two - 3.15m x 2.36m (10'4" x 7'9" ) - UPVC double-glazed window to front. Radiator.
Bedroom Three - 2.13m x 2.03m (7'0" x 6'8") - UPVC double-glazed window to front. Fitted wardrobe. Radiator.
Bathroom - 2.79m x 2.54m max / 1.40m min (9'2" x 8'4" max / 4 - Opaque UPVC double-glazed window to front. Four-piece bathroom suite comprising WC, wash hand basin, shower cubicle and panelled bath. Tiled splash backs. Luxury tiled vinyl flooring. Extractor fan. Heated towel rail. Shaver point.
Front - To car driveway located directly in front of the property. Paved pathway to front entrance door and side entrance gate. Shrubbed boarder to house. Outside light.
Rear Garden - Being of a low maintenance design with artificial lawn. Sheltered paved patio. Timber shed with power connected. Additional timber shed. Paved pathway to side entrance gate leading back out to the front of the property. Additional hidden paved bin storage area with rear access gate leading out to the rear of the property.
Rear Aspect -
Maintenance Fee - As with the majority of recently built developments, there is a maintenance charge, currently set at �204 per year.
Read more
Entrance Hall - Composite double-glazed front entrance door. Radiator. Stairs to first floor landing. Door through to lounge.
Lounge - 4.45m x 3.58m (14'7" x 11'9") - UPVC double-glazed window to front. Digital thermostat. Understairs storage cupboard. Luxury vinyl tiled floor. Two radiators.
Ground Floor Wc - WC. Wash hand basin. Extractor fan. Luxury tiled vinyl flooring. Radiator.
Kitchen/Diner - 4.72m x 3.25m max / 1.88m min (15'6" x 10'8" max / - Split level with steps leading down to the main room with extra high ceilings. Fitted with a range of wall and floor mounted units. Electric oven. Ceramic hob with extractor hood over. Sink with mixer tap and drainer. Integrated fridge/freezer. Integrated washing machine. Tiled splash backs. Luxury vinyl tiled flooring. Radiator. UPVC double-glazed French doors with side lights to rear.
Landing - Airing cupboard housing shelving. Radiator.
Bedroom One - 4.04m max into wardrobe x 2.79m (13'3" max into wa - UPVC double-glazed window to rear. Fitted 'Albert Henry' designer wardrobes. Radiator.
Bedroom Two - 3.15m x 2.36m (10'4" x 7'9" ) - UPVC double-glazed window to front. Radiator.
Bedroom Three - 2.13m x 2.03m (7'0" x 6'8") - UPVC double-glazed window to front. Fitted wardrobe. Radiator.
Bathroom - 2.79m x 2.54m max / 1.40m min (9'2" x 8'4" max / 4 - Opaque UPVC double-glazed window to front. Four-piece bathroom suite comprising WC, wash hand basin, shower cubicle and panelled bath. Tiled splash backs. Luxury tiled vinyl flooring. Extractor fan. Heated towel rail. Shaver point.
Front - To car driveway located directly in front of the property. Paved pathway to front entrance door and side entrance gate. Shrubbed boarder to house. Outside light.
Rear Garden - Being of a low maintenance design with artificial lawn. Sheltered paved patio. Timber shed with power connected. Additional timber shed. Paved pathway to side entrance gate leading back out to the front of the property. Additional hidden paved bin storage area with rear access gate leading out to the rear of the property.
Rear Aspect -
Maintenance Fee - As with the majority of recently built developments, there is a maintenance charge, currently set at �204 per year.
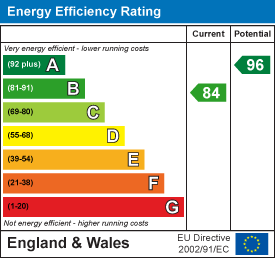
Braybrooke Road, Market Harborough
3 Bedroom End of Terrace House
Braybrooke Road, Market Harborough
Rushes Lane, Lubenham, Market Harborough
3 Bedroom Semi-Detached House
Rushes Lane, Lubenham, Market Harborough
Bankfield Drive, Great Bowden, Market Harborough
4 Bedroom Semi-Detached House
Bankfield Drive, Great Bowden, Market Harborough

