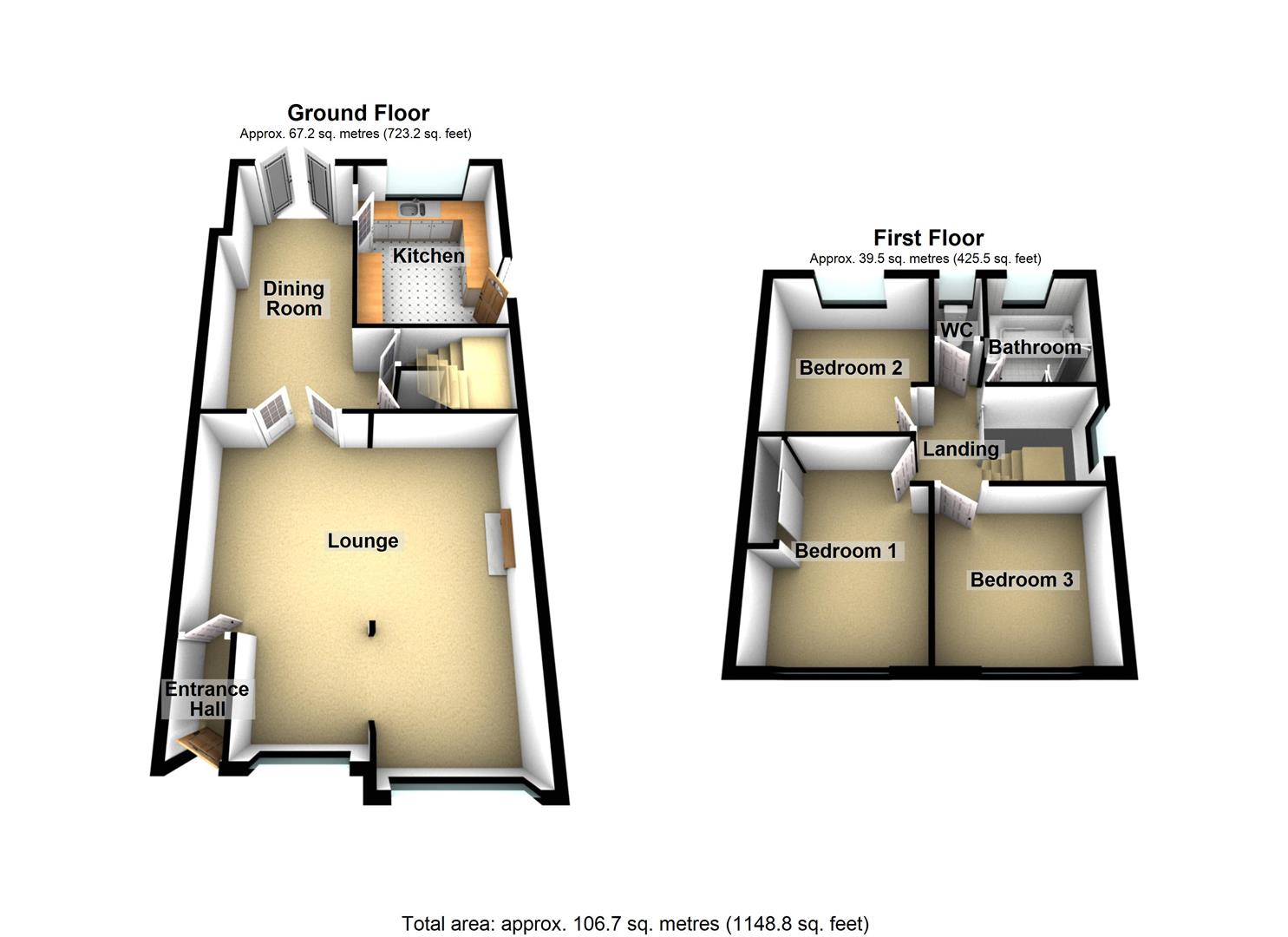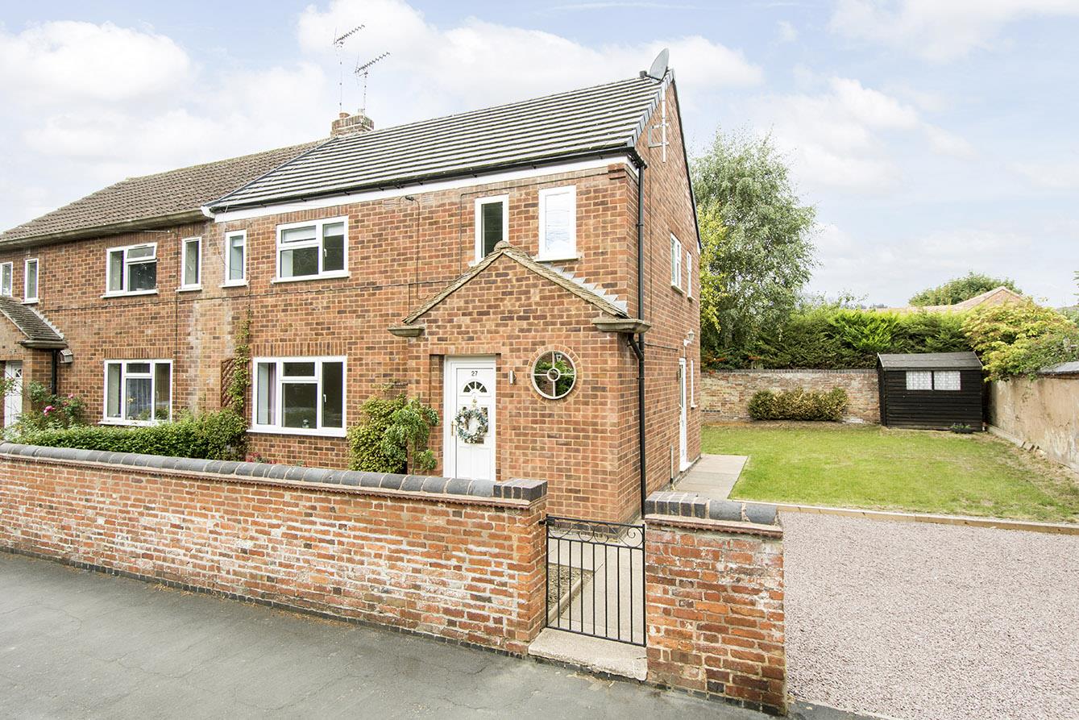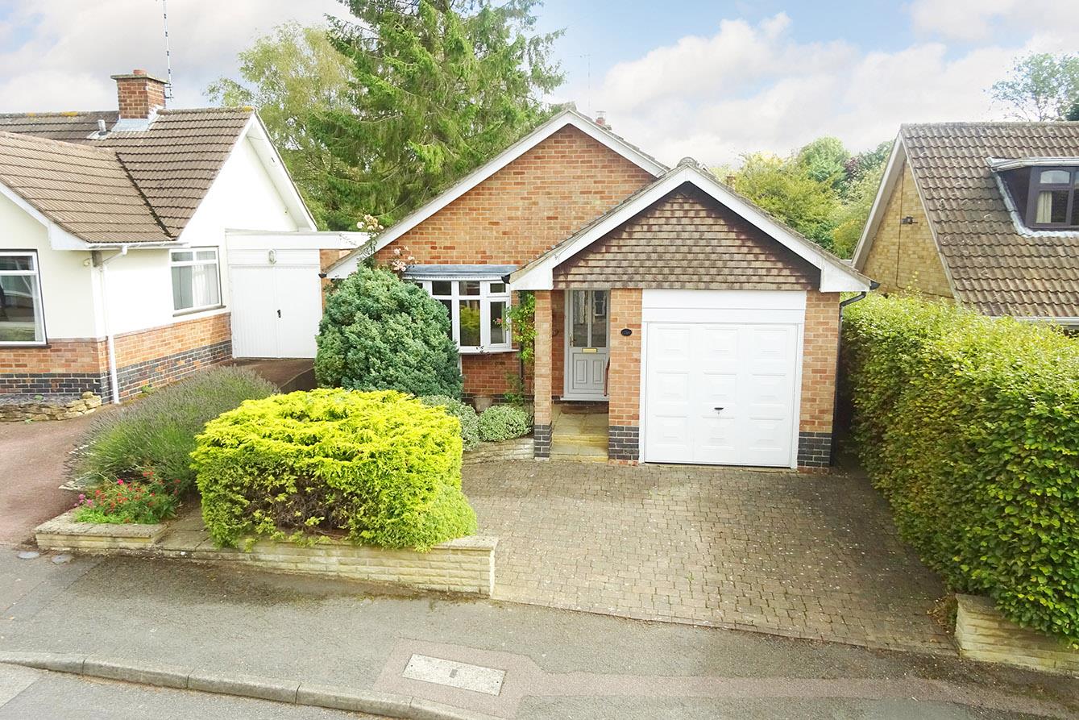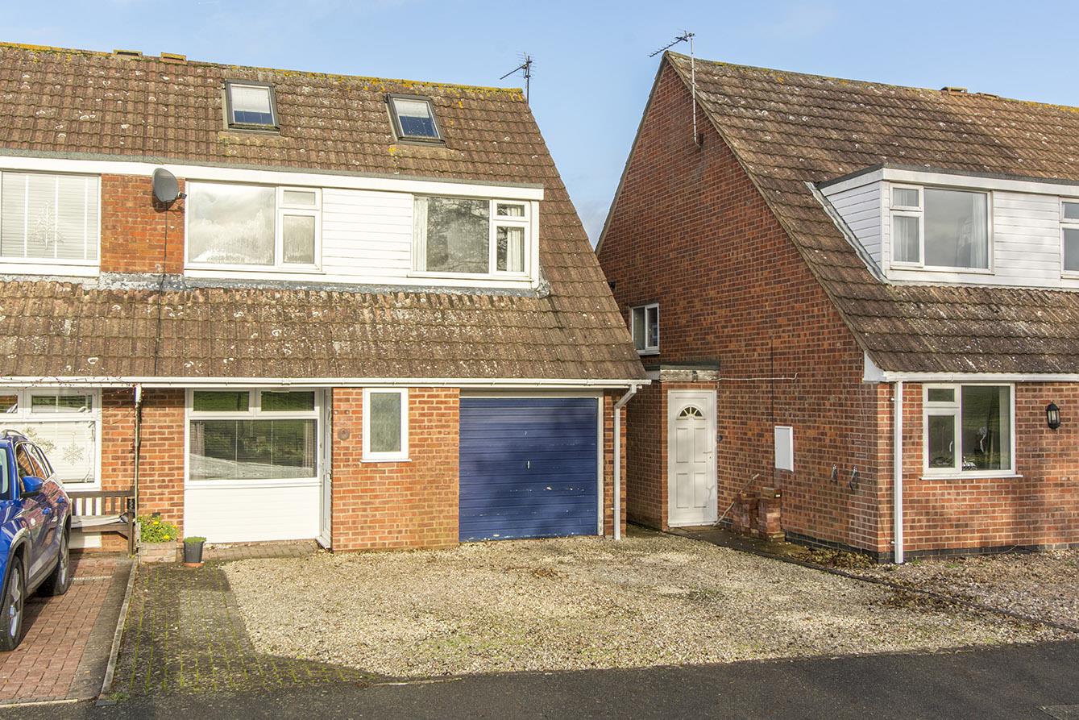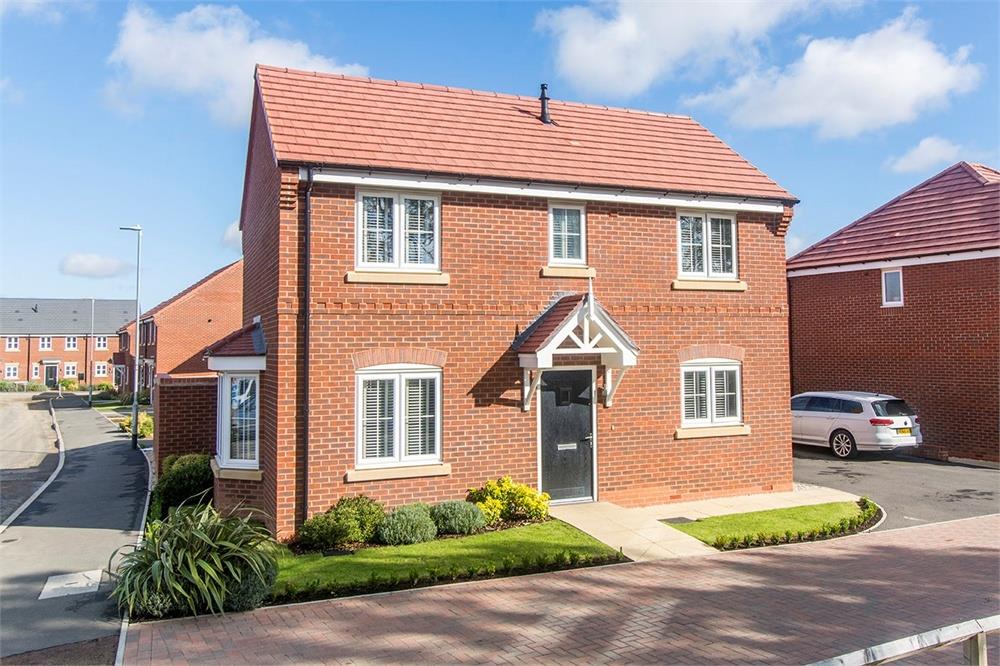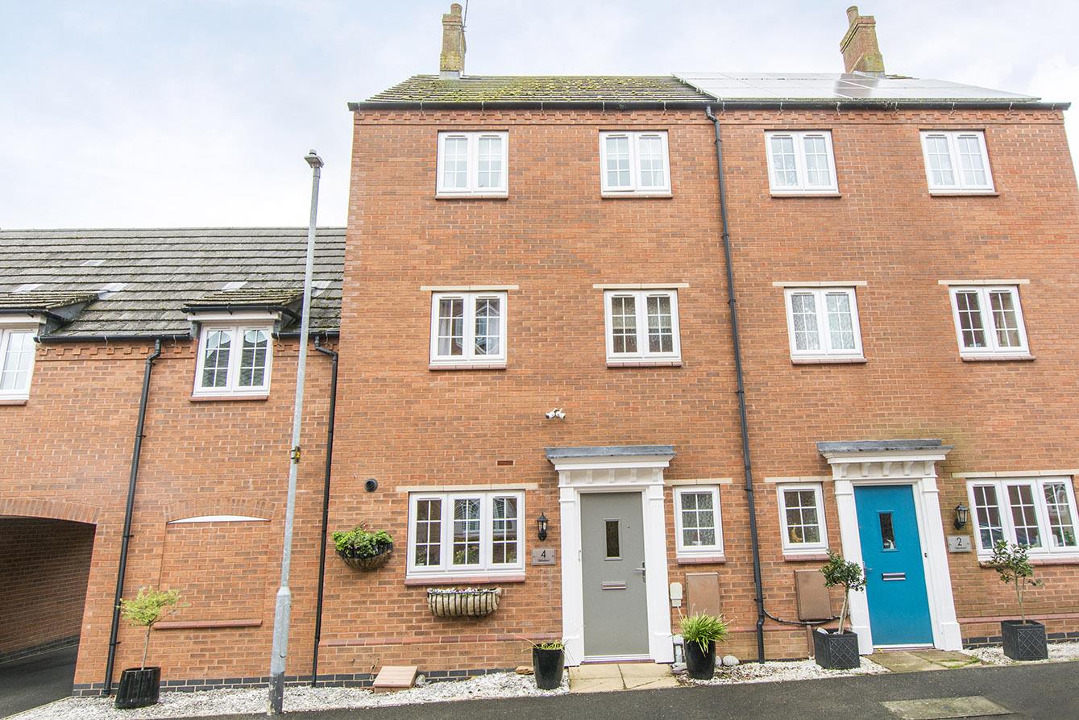Bramley Close, Market Harbroough
Price £325,000
3 Bedroom
Semi-Detached House
Overview
3 Bedroom Semi-Detached House for sale in Bramley Close, Market Harbroough
Key Features:
- Sought after Northern end of town
- Close to Ridgeway & Robert Smyth Academies
- Extended to front and rear aspects
- Driveway to front and garage opposite
- Lounge, dining room, kitchen
- Three bedrooms, shower room, w/c
Situated to the sought after Northern end of Market Harborough within close proximity to Ridgeway Primary Academy and Robert Smyth Academy is this superb semi-detached home. Accommodation has been extended to both front and rear to provide over 1,100 square feet of accommodation and there's the added benefit of a garage in block directly opposite the house.
Accommodation briefly comprises; entrance hall, lounge, dining room, kitchen, landing, three bedrooms, bathroom and w/c. Outside the property has front and rear gardens with a driveway directly in front of the property and the single garage in block opposite.
Entrance Hall - Timber glazed front entrance door. Radiator. Door through to lounge.
Lounge - 5.69m x 4.39m (18'8" x 14'5") - Two double-glazed windows to the front aspect. Gas fire with stone fire place. Two radiators. Double doors though to dining room.
(Lounge Photo Two) -
(Lounge Photo Three) -
Dining Room - 5.77m x 2.82m (18'11" x 9'3") - Double-glazed French doors leading out to the rear garden. Understairs storage cupboard. Radiator. Door through to kitchen.
(Dining Room Photo Two) -
Kitchen - 3.96m x 2.69m (13'0" x 8'10") - Fitted with a range of wall and floor mounted kitchen units with roll edge worktops and complimentary tiling. Double-glazed window to rear. Opaque double-glazed side entrance door. Fitted double oven. Gas hob. Intergrated fridge/freezer. Space and plumbing for washing machine. Stainless steel sink with mixer tap and drainer.
(Kitchen Photo Two) -
(Kitchen Photo Three) -
Landing - Double-glazed window to side.
Bedroom One - 3.68m x 2.84m (12'1" x 9'4") - Double-glazed wiindow to front. Fitted wardrobes. Radiator.
(Bedroom One Photo Two) -
Bedroom Two - 3.05m x 2.97m (10'0" x 9'9") - Double-glazed window to rear. Radiator.
(Bedroom Two Photo Two) -
Bedroom Three - 2.79m x 2.79m (9'2" x 9'2") - Double-glazed window to front. Radiator.
(Bedroom Three Photo Three) -
Bathroom - Three piece suite comprising shower cubicle, panelled bath and wash hand basin. Heated towel rail. Tiled splash backs. Double-glazed window to rear.
(Bathroom Photo Two) -
W/C - Double-glazed window to rear. Low flush w/c.
Front Garden - Mainly laid to lawn with concrete and gravelled driveway providing off road parking directly in front of the house. Gated side access leading to the rear garden.
Rear Garden - Mainly laid to lawn with paved patio. Plant boarders. Timber shed.
(Rear Garden Photo Two) -
Garage - Located in block directly opposite the house with up and over vehicle access door.
Rear Aspect -
Read more
Accommodation briefly comprises; entrance hall, lounge, dining room, kitchen, landing, three bedrooms, bathroom and w/c. Outside the property has front and rear gardens with a driveway directly in front of the property and the single garage in block opposite.
Entrance Hall - Timber glazed front entrance door. Radiator. Door through to lounge.
Lounge - 5.69m x 4.39m (18'8" x 14'5") - Two double-glazed windows to the front aspect. Gas fire with stone fire place. Two radiators. Double doors though to dining room.
(Lounge Photo Two) -
(Lounge Photo Three) -
Dining Room - 5.77m x 2.82m (18'11" x 9'3") - Double-glazed French doors leading out to the rear garden. Understairs storage cupboard. Radiator. Door through to kitchen.
(Dining Room Photo Two) -
Kitchen - 3.96m x 2.69m (13'0" x 8'10") - Fitted with a range of wall and floor mounted kitchen units with roll edge worktops and complimentary tiling. Double-glazed window to rear. Opaque double-glazed side entrance door. Fitted double oven. Gas hob. Intergrated fridge/freezer. Space and plumbing for washing machine. Stainless steel sink with mixer tap and drainer.
(Kitchen Photo Two) -
(Kitchen Photo Three) -
Landing - Double-glazed window to side.
Bedroom One - 3.68m x 2.84m (12'1" x 9'4") - Double-glazed wiindow to front. Fitted wardrobes. Radiator.
(Bedroom One Photo Two) -
Bedroom Two - 3.05m x 2.97m (10'0" x 9'9") - Double-glazed window to rear. Radiator.
(Bedroom Two Photo Two) -
Bedroom Three - 2.79m x 2.79m (9'2" x 9'2") - Double-glazed window to front. Radiator.
(Bedroom Three Photo Three) -
Bathroom - Three piece suite comprising shower cubicle, panelled bath and wash hand basin. Heated towel rail. Tiled splash backs. Double-glazed window to rear.
(Bathroom Photo Two) -
W/C - Double-glazed window to rear. Low flush w/c.
Front Garden - Mainly laid to lawn with concrete and gravelled driveway providing off road parking directly in front of the house. Gated side access leading to the rear garden.
Rear Garden - Mainly laid to lawn with paved patio. Plant boarders. Timber shed.
(Rear Garden Photo Two) -
Garage - Located in block directly opposite the house with up and over vehicle access door.
Rear Aspect -
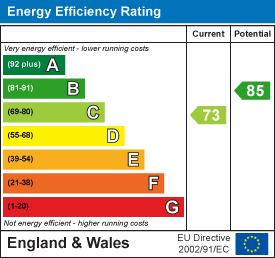
Rushes Lane, Lubenham, Market Harborough
3 Bedroom Semi-Detached House
Rushes Lane, Lubenham, Market Harborough
Deane Gate Drive, Houghton-on-the-hill, Leicester
2 Bedroom Detached Bungalow
Deane Gate Drive, Houghton-On-The-Hill, Leicester
Bankfield Drive, Great Bowden, Market Harborough
4 Bedroom Semi-Detached House
Bankfield Drive, Great Bowden, Market Harborough
Glebeland, Kibworth Harcourt, Leicester
4 Bedroom Terraced House
Glebeland, Kibworth Harcourt, Leicester

