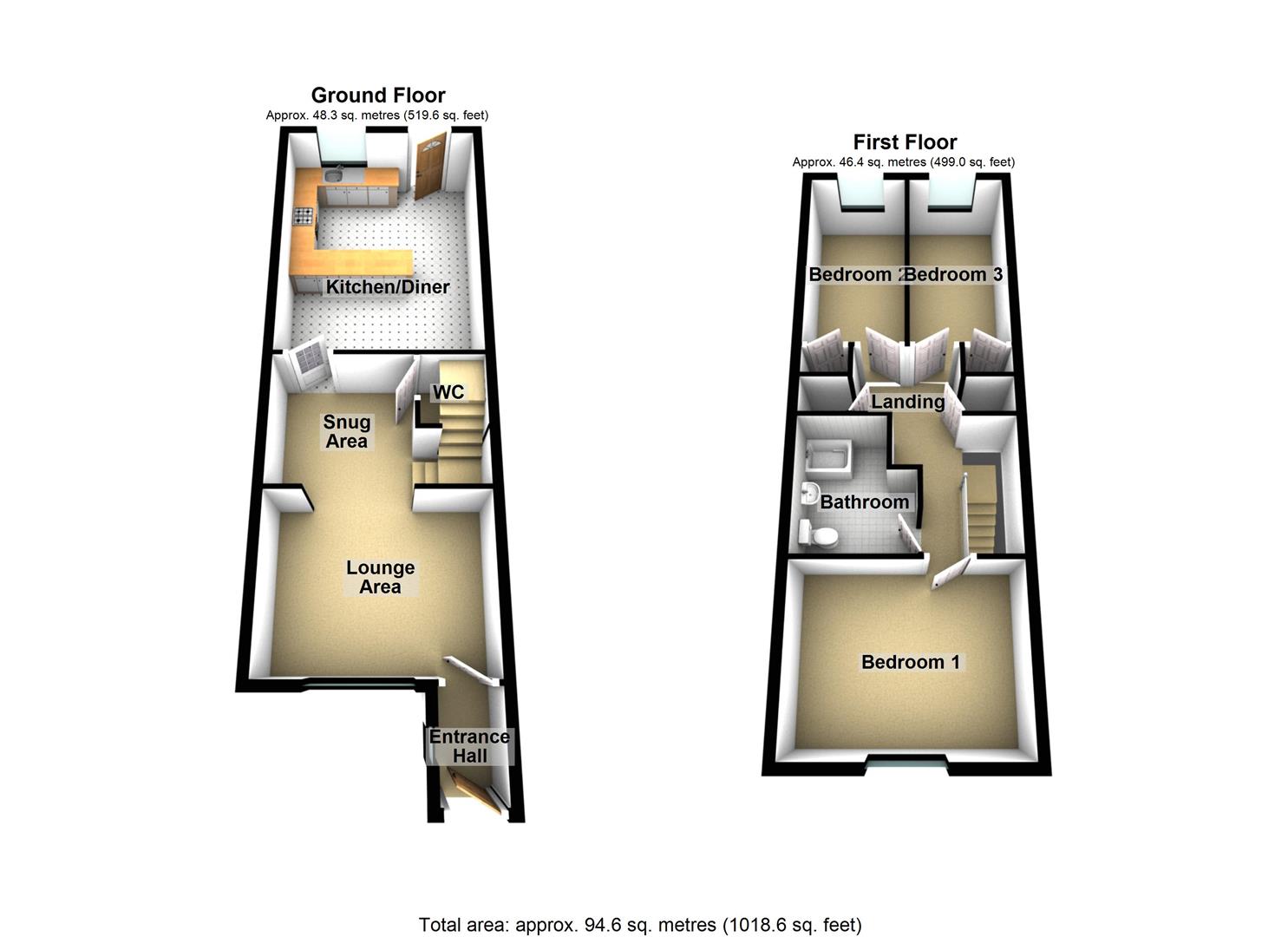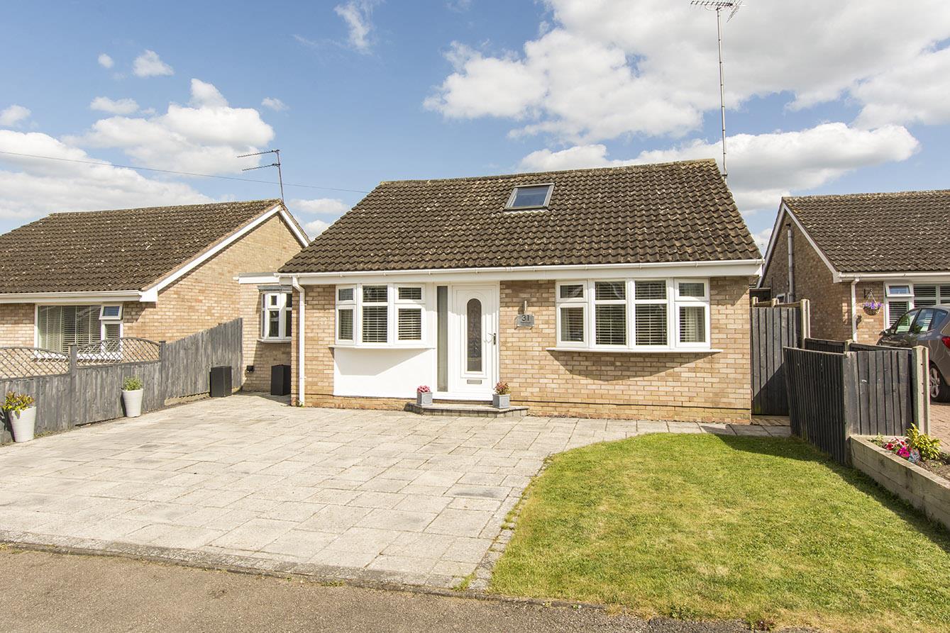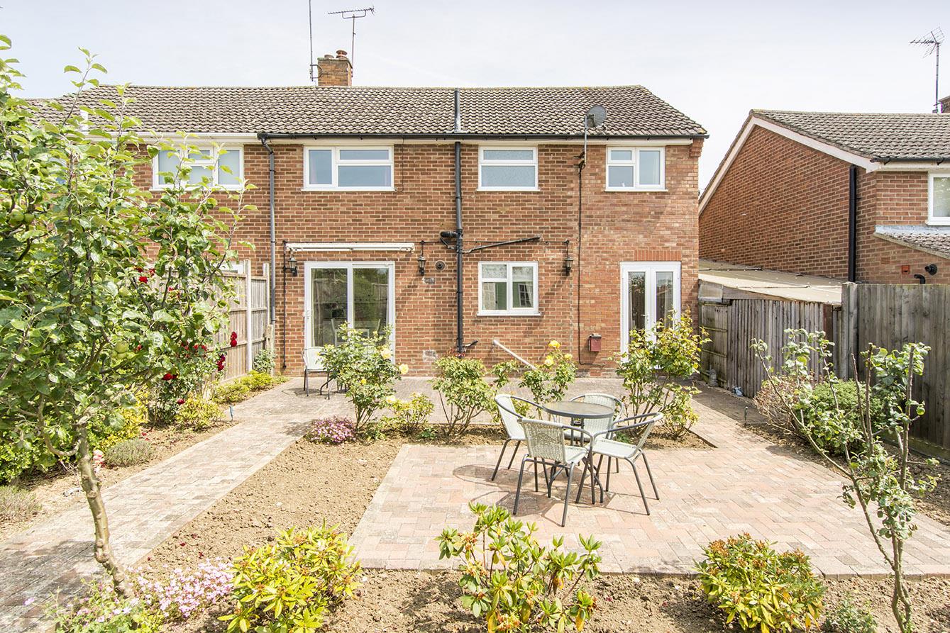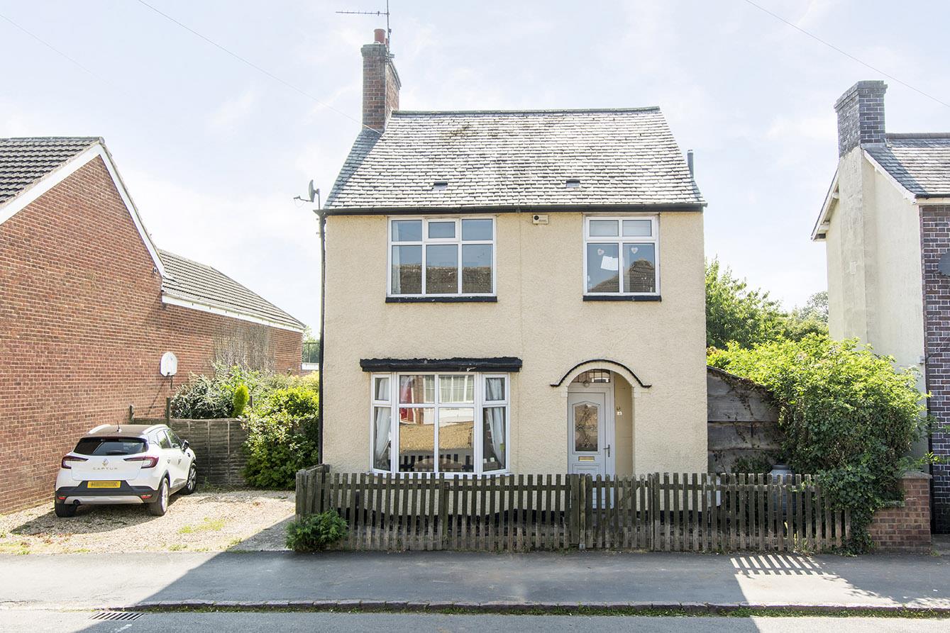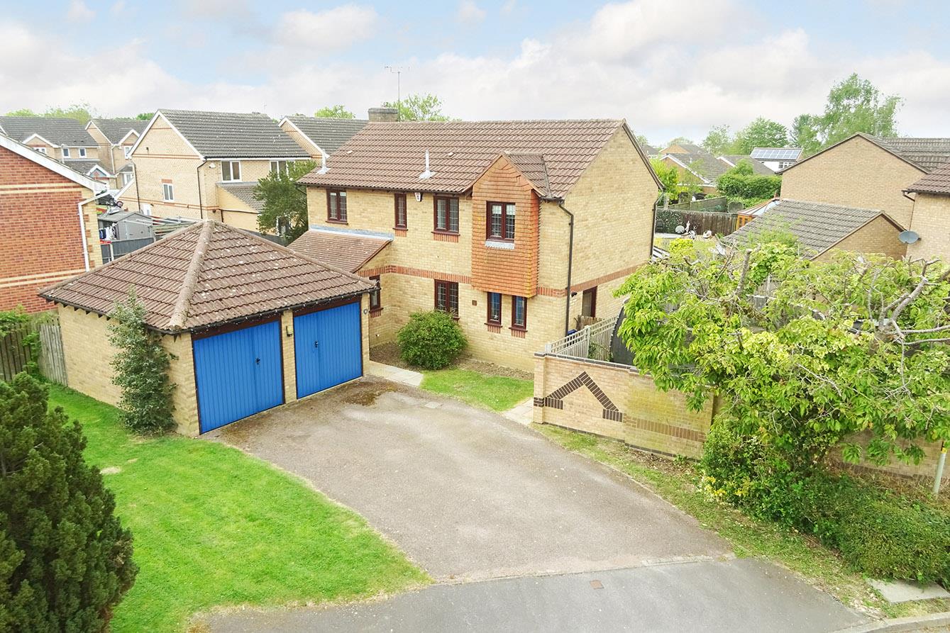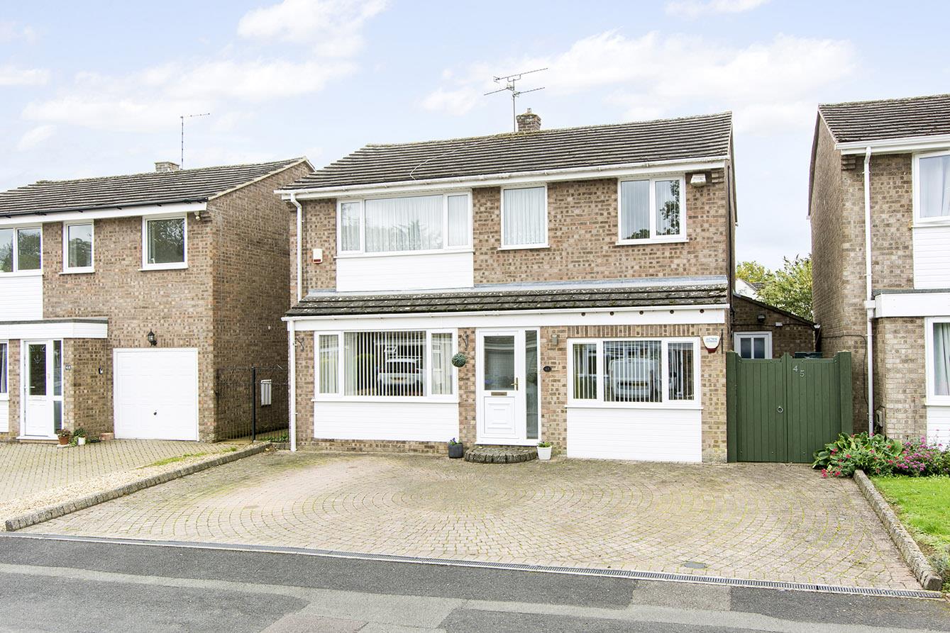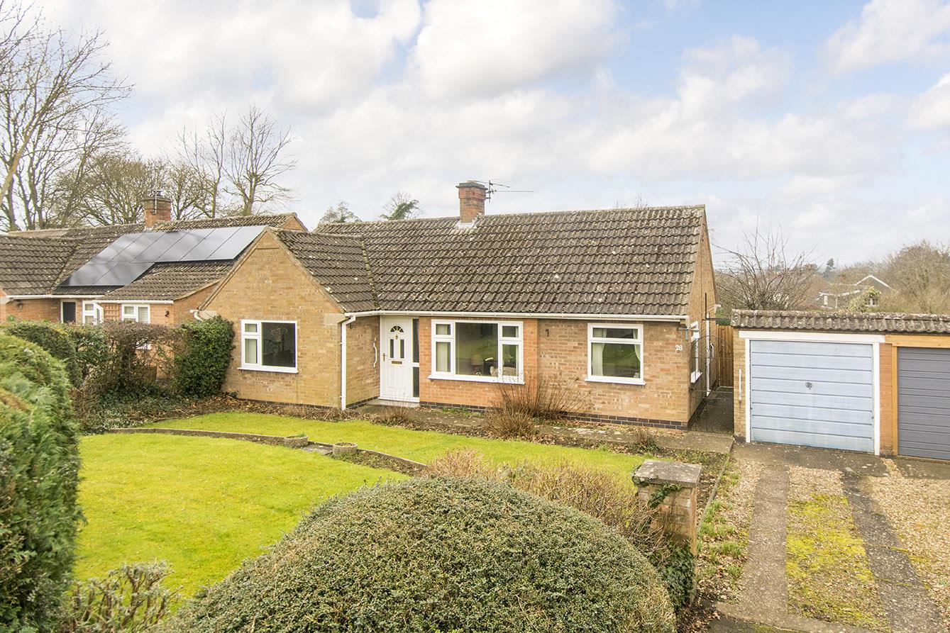High Street, Naseby, Northampton
Price £359,950
3 Bedroom
House
Overview
3 Bedroom House for sale in High Street, Naseby, Northampton
Key Features:
- Deceptively Spacious Extended Cottage
- Sought After Naseby Village Location
- Variety Of Village Amenities Nearby
- Great A14/M6 Commuetr Links
- Entrance Hall, Lounge/Snug, W/C
- Kitchen/Diner, 3 Bedrooms, Bathroom
- Driveway For Two Cars On Front
- Pleasant Rear Garden
'Deceptively specious' is a phrase often overused in the business of selling houses, but despite this pretty little cottage's facade, it's floorplan extends generously towards the rear as it goes deeper and deeper. Originally a period property, then redeveloped around 20 years ago, the rear extension work was done very thoughtfully and remains a great layout in fantastic condition to this day. It briefly comprises entrance hall, lounge/snug, kitchen/diner, ground floor W/C, landing, three bedrooms and bathroom.
Outside, the property offers the added benefit of a two car driveway and a pleasant rear garden. It's location is another huge draw, being situated in the beautiful country village of Naseby. Whilst being rural, it offers great schooling, a shop, pub, church, village hall, recreation field, two coffee shops and is also well positioned for the commuter with its links to the A14/M6 networks.
Entrance Hall - Timber front entrance door, double glazed window to side. Door through to;
Lounge/Snug - 5.74m x 4.06m max/ 2.62m min (18'10" x 13'4" max/ - Double glazed window to front, log burning stove fire, two TV points, two radiators.
Kitchen/Diner - 5.46m x 3.94m (17'11" x 12'11") - Double glazed window and door to rear aspect, fitted range of wall ands floor mounted kitchen units, electric oven, ceramic hob, extractor hood, integrated slimline dishwasher, integrated washing machine, integrated fridge/freezer, kitchen sink, cupboard housing oil-fired central heating boiler, TV point, tiled splash-backs and flooring, radiator.
Ground Floor Wc - W/C, wash hand basin, extractor fan, tiled floor.
Landing -
Bedroom One - 4.01m x 3.15m (13'2" x 10'4") - Double glazed window front, TV point, radiator.
Bedroom Two - 3.99m x 1.91m (13'1" x 6'3" ) - Double glazed window rear, TV point, built in wardrobe, radiator.
Bedroom Three - 13'1" x 6'3" - Double glazed window rear, TV point, built in wardrobe, radiator.
Bathroom - 2.44m x 2.26m (8' x 7'5" ) - Three piece white suite comprising W/C, wash hand basin and panelled bath with built in shower and glazed screen, lit mirror with shaver point, tiled splashbacks and flooring, radiator.
Frontage - In front of the property lies a driveway with two car spaces.
Rear Garden - Paved patio area, lawned area, log store, gravelled pathway to gated rear access passage.
Metal Outside Store - 3.02m x 2.29m (9'11" x 7'6") - Power connected.
Rear Aspect -
Read more
Outside, the property offers the added benefit of a two car driveway and a pleasant rear garden. It's location is another huge draw, being situated in the beautiful country village of Naseby. Whilst being rural, it offers great schooling, a shop, pub, church, village hall, recreation field, two coffee shops and is also well positioned for the commuter with its links to the A14/M6 networks.
Entrance Hall - Timber front entrance door, double glazed window to side. Door through to;
Lounge/Snug - 5.74m x 4.06m max/ 2.62m min (18'10" x 13'4" max/ - Double glazed window to front, log burning stove fire, two TV points, two radiators.
Kitchen/Diner - 5.46m x 3.94m (17'11" x 12'11") - Double glazed window and door to rear aspect, fitted range of wall ands floor mounted kitchen units, electric oven, ceramic hob, extractor hood, integrated slimline dishwasher, integrated washing machine, integrated fridge/freezer, kitchen sink, cupboard housing oil-fired central heating boiler, TV point, tiled splash-backs and flooring, radiator.
Ground Floor Wc - W/C, wash hand basin, extractor fan, tiled floor.
Landing -
Bedroom One - 4.01m x 3.15m (13'2" x 10'4") - Double glazed window front, TV point, radiator.
Bedroom Two - 3.99m x 1.91m (13'1" x 6'3" ) - Double glazed window rear, TV point, built in wardrobe, radiator.
Bedroom Three - 13'1" x 6'3" - Double glazed window rear, TV point, built in wardrobe, radiator.
Bathroom - 2.44m x 2.26m (8' x 7'5" ) - Three piece white suite comprising W/C, wash hand basin and panelled bath with built in shower and glazed screen, lit mirror with shaver point, tiled splashbacks and flooring, radiator.
Frontage - In front of the property lies a driveway with two car spaces.
Rear Garden - Paved patio area, lawned area, log store, gravelled pathway to gated rear access passage.
Metal Outside Store - 3.02m x 2.29m (9'11" x 7'6") - Power connected.
Rear Aspect -
Sorry! An EPC is not available for this property.
Fleetwood Gardens, Market Harborough
4 Bedroom Detached Bungalow
Fleetwood Gardens, MARKET HARBOROUGH

