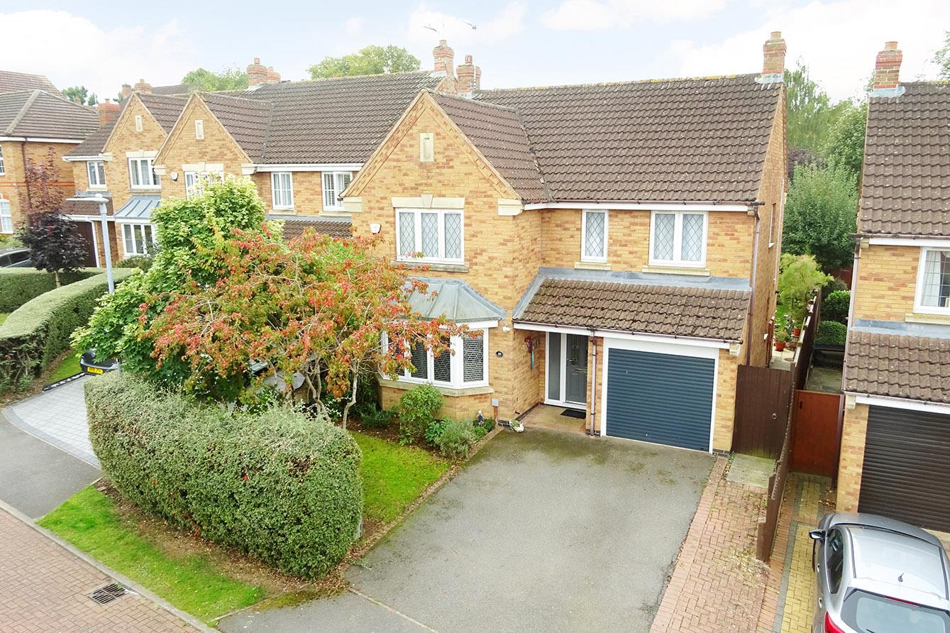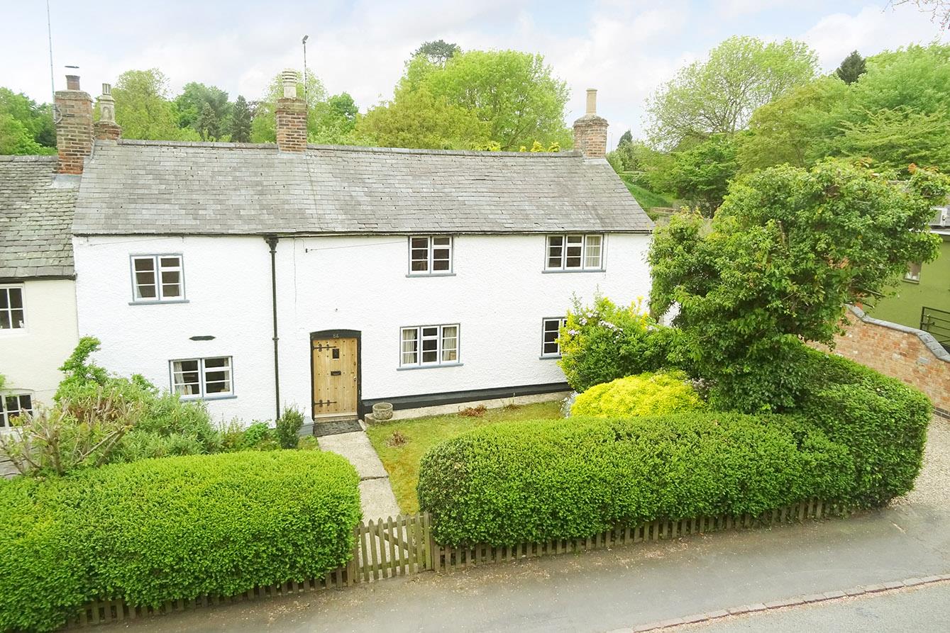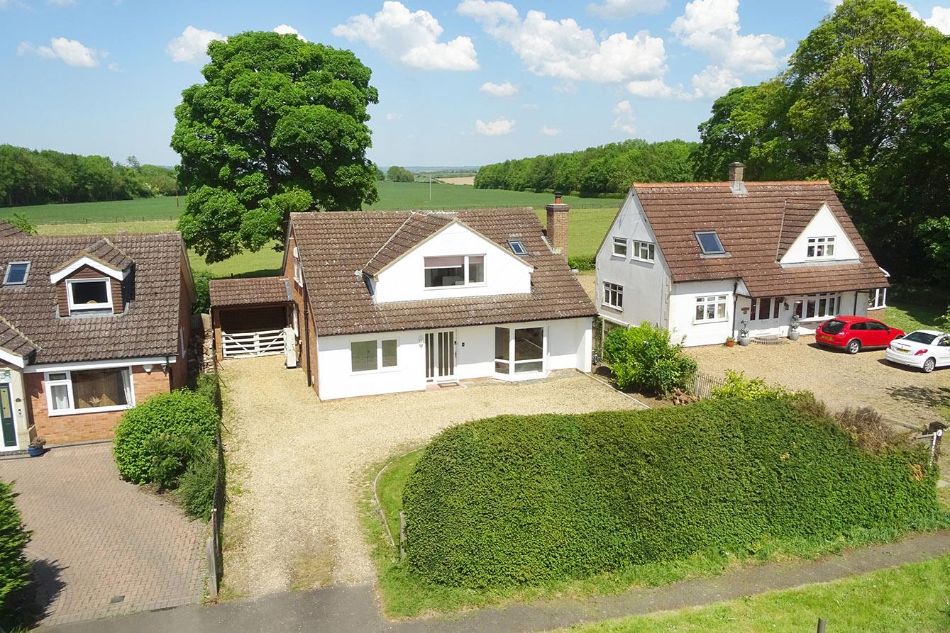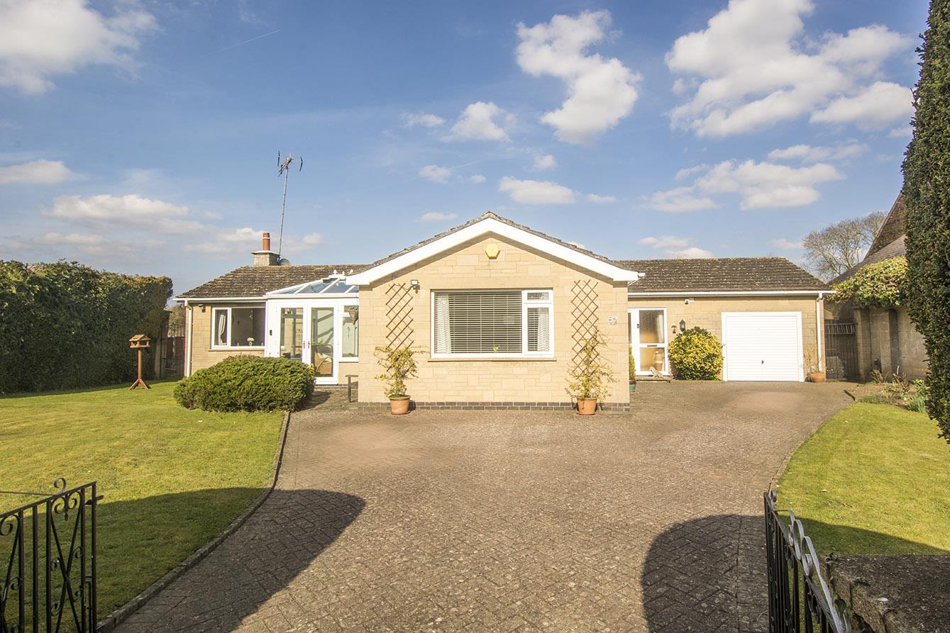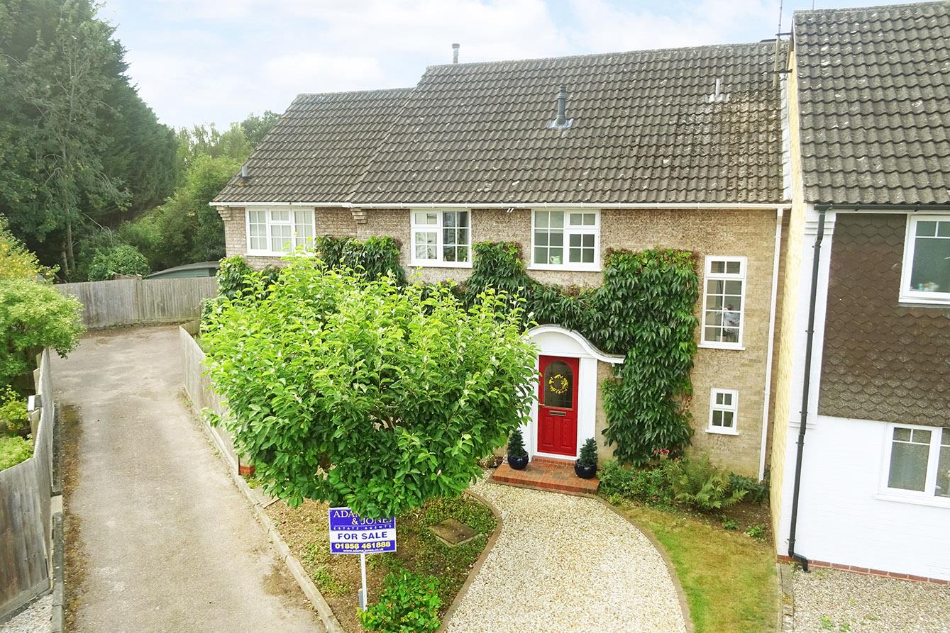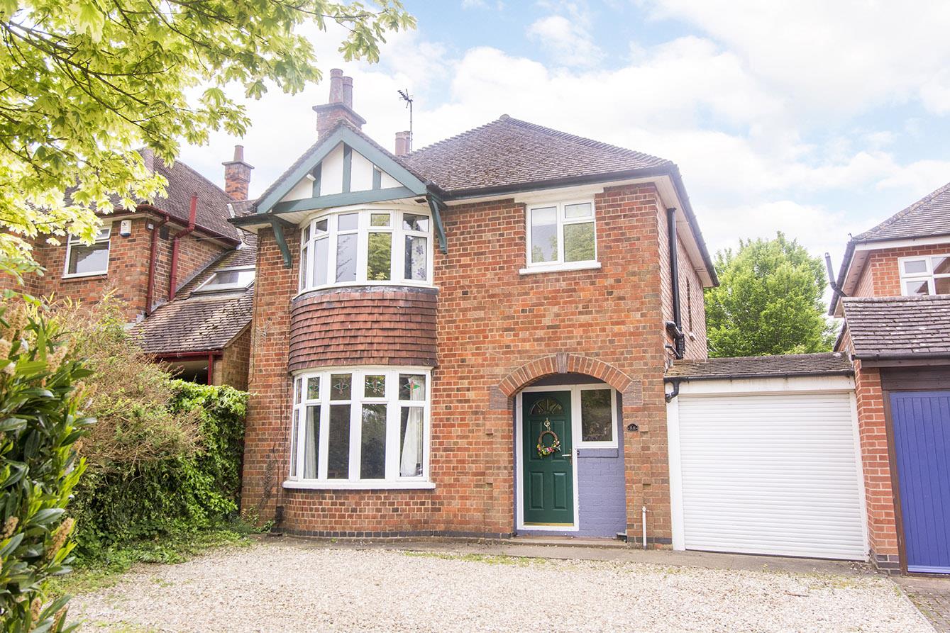
This property has been removed by the agent. It may now have been sold or temporarily taken off the market.
**NEW PRICE**
An extremely rare opportunity to acquire a substantial 1,500 sq ft approx. bungalow occupying almost a 1/3 of an acre plot approx. in the picturesque village of Saddington superbly located within easy access of Kibworth, Market Harborough and the city of Leicester having an abundance of amenities, great schools and train services to the South and a bus route to local villages and Market Harborough. The excellent plot offers scope and potential for further improvements and significant extension (STPP) already offering generous room proportions and delightful countryside views to both the front and rear! The accommodation briefly comprises: Entrance hall, hallway, WC, lounge, dining room, kitchen, three double bedrooms, bathroom, rear porch and store. Outside there are large front and rear gardens, parking and a double garage. This exciting proposition is offered to the market with NO CHAIN with viewing highly recommended!
An extremely rare opportunity to acquire a substantial 1,500 sq ft approx. bungalow occupying almost a 1/3 of an acre plot approx. in the picturesque village of Saddington superbly located within easy access of Kibworth, Market Harborough and the city of Leicester having an abundance of amenities, great schools and train services to the South and a bus route to local villages and Market Harborough. The excellent plot offers scope and potential for further improvements and significant extension (STPP) already offering generous room proportions and delightful countryside views to both the front and rear! The accommodation briefly comprises: Entrance hall, hallway, WC, lounge, dining room, kitchen, three double bedrooms, bathroom, rear porch and store. Outside there are large front and rear gardens, parking and a double garage. This exciting proposition is offered to the market with NO CHAIN with viewing highly recommended!
We have found these similar properties.
Harborough Road, Dingley, Market Harborough
5 Bedroom Detached House
Harborough Road, Dingley, Market Harborough




