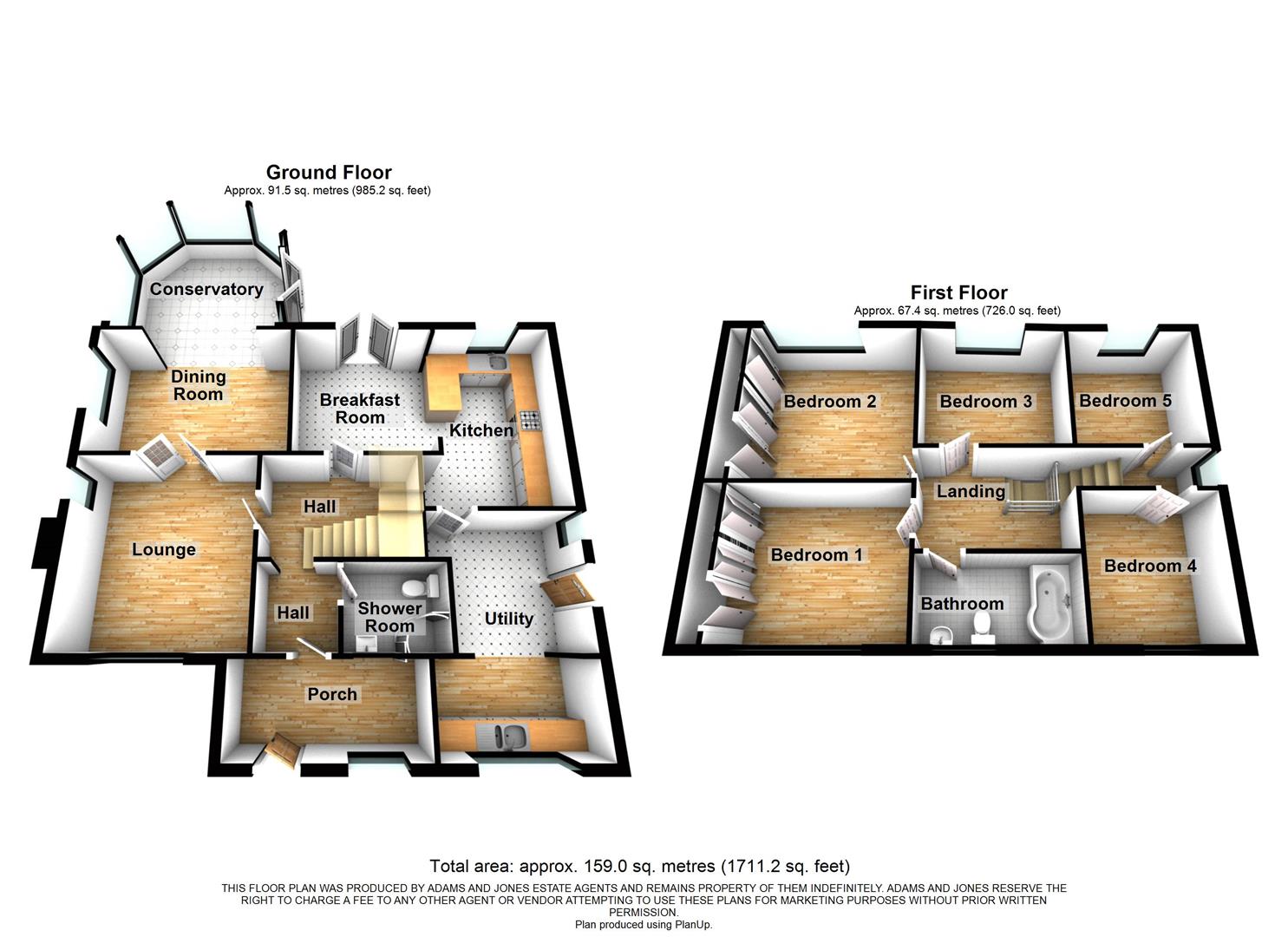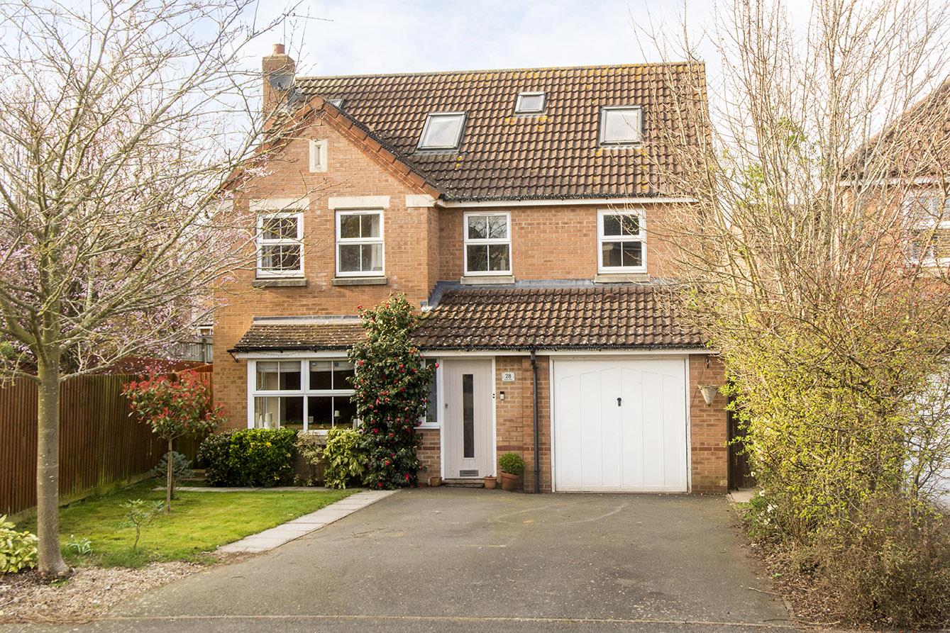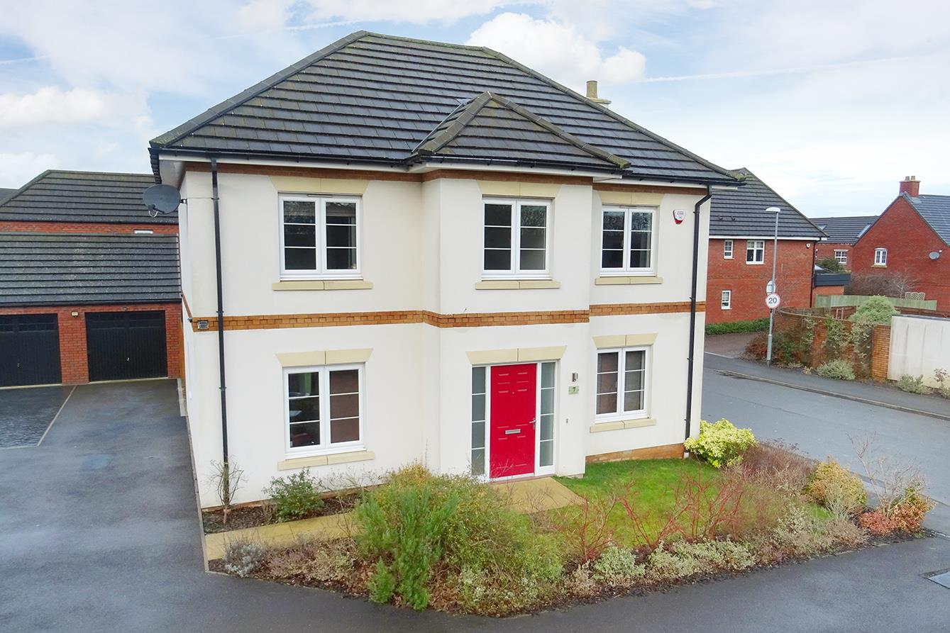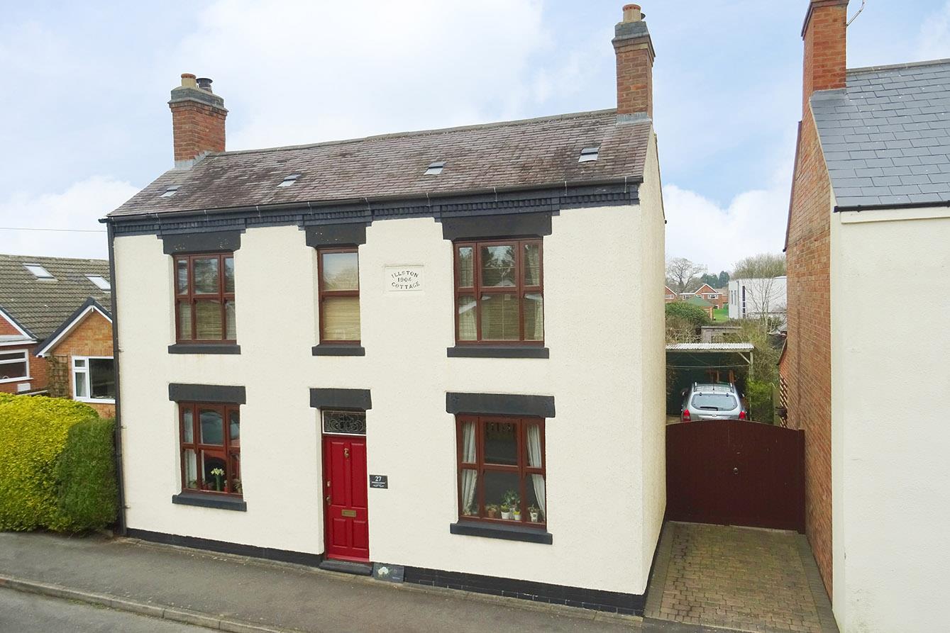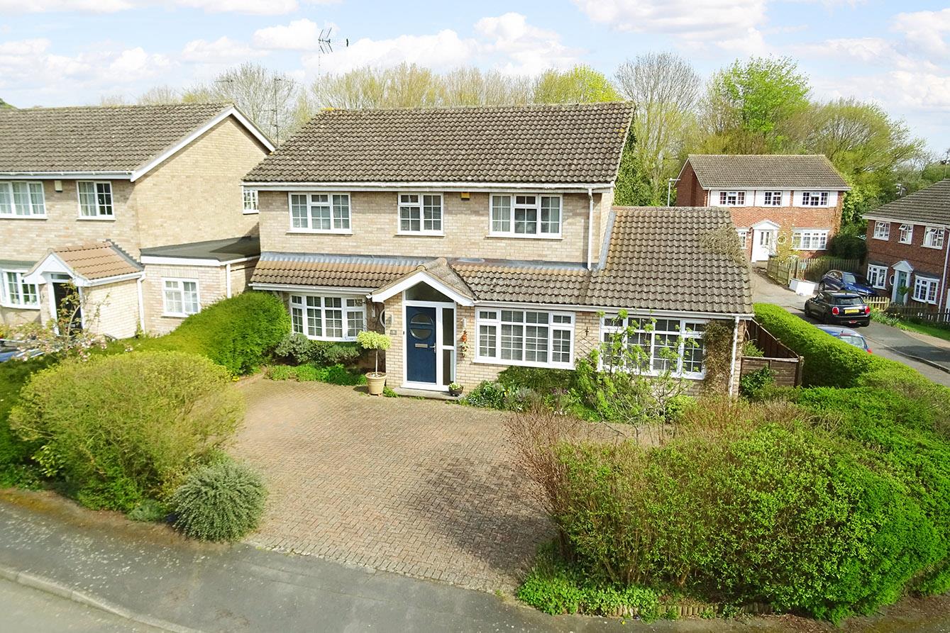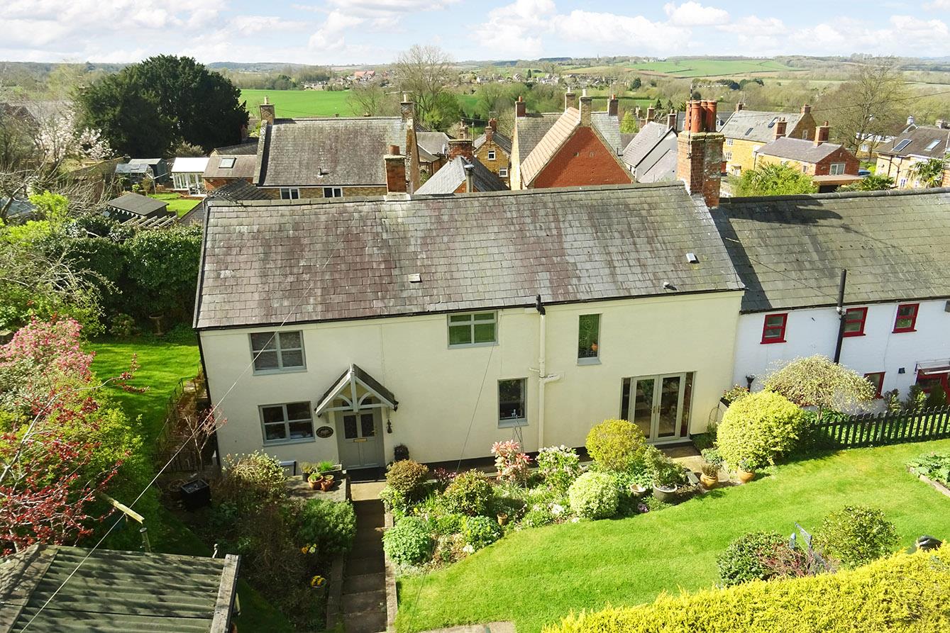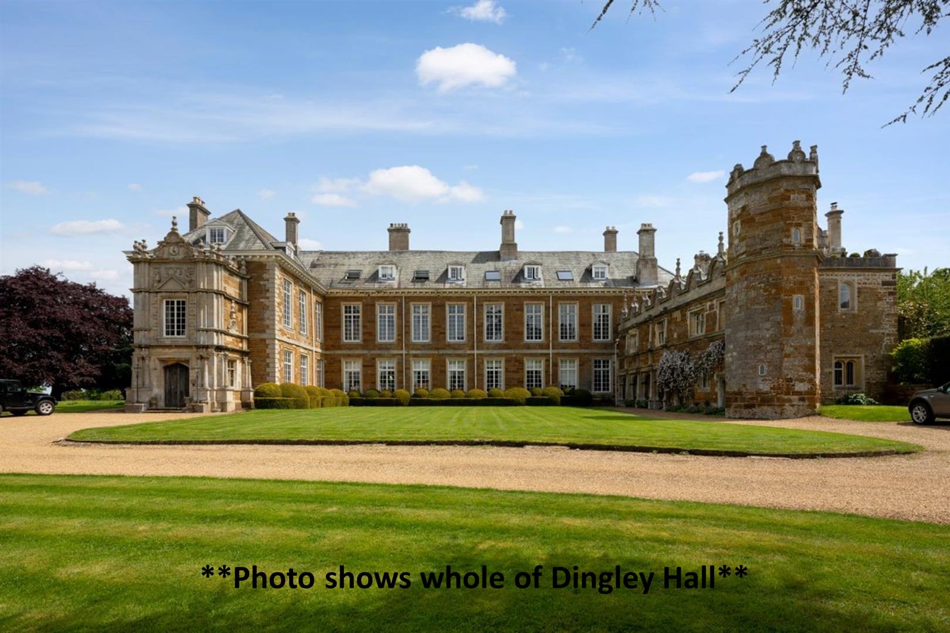Mickleborough Close, Weston by Welland
Price £465,000
5 Bedroom
Detached House
Overview
5 Bedroom Detached House for sale in Mickleborough Close, Weston by Welland
Key Features:
- Delightful village location
- Substantial family accommodation
- Five bedrooms
- Enclosed wraparound gardens
- Well maintained and decorated
- VIEWING RECOMMENDED
Well located in this picturesque village on the edge of the beautiful Welland Valley is this substantial detached family home. The accommodation is beautifully presented and briefly comprises: Porch, entrance hall, downstairs shower room/WC, lounge, dining room, conservvatory, separate breakfast area and fitted kitchen, utiity room, landing, five bedrooms and family bathroom. A particular feature is the private wraparound gardens and there is also off road parking for several cars.
Porch - 3.53m x 1.47m (11'7" x 4'10") - Accessed via opaque double glazed front door. Double glazed window to the front elevation. Quarry tiled flooring. Opaque glazed door to:-
Hall - 1.52m x 1.63m (5'0" x 5'4") - Wood laminate flooring. Radiator. Door to shower room and doorway to inner hall.
Shower Room - Tiled shower cubicle with mains shower fitment. Wash hand basin with base vanity unit. Low level WC. Complementary tiling. Heated towel rail. Opaque glazed window.
Inner Hall - Dog leg staircase rising to the first floor with under stairs storage cupboard. Wood laminate flooring. Doors to rooms.
Lounge - 4.22m x 3.63m (13'10" x 11'11") - Double glazed windows to the front and side elevations. Brick constructed open fireplace. Radiator. Television point. Two wall lights. Wood laminate flooring. Double doors to:-
(Lounge Photo Two) -
Dining Room - 4.22m x 2.92m (13'10" x 9'7") - Double glazed window to the side elevation. Wood laminate flooring. Two radiators. Door to the breakfast room and opening through to:-
Conservatory - 3.68m x 3.45m (12'1" x 11'4") - Upvc double glazed modern conservatory with pitched roof and French doors opening out to the rear garden. Two wall lights. Tiled flooring.
Breakfast Area - 3.28m x 2.62m (10'9" x 8'7") - Double glazed French doors opening out to the rear garden. Fitted laminated breakfast bar. Radiator. Door to hall. Opening through to:-
Kitchen Area - 3.89m x 2.46m (12'9" x 8'1") - Range of cream coloured, high gloss fronted base and wall units. Laminated work surfaces with complementary tiled splash backs. Fitted oven and four ring electric hob with extractor hood over. Fitted automatic dishwasher. One and a half sink and drainer. Radiator. Double glazed window to the rear elevation. Door to:-
(Kitchen Photo Two) -
(Kitchen Photo Three) -
Utility Room - 4.39m x 2.82m (14'5" x 9'3") - Double glazed windows to the front and side elevations. Fitted base units and laminated work surfaces. Space and plumbing for automatic washing machine. Stainless steel one and a half sink and drainer. Oil fired central heating boiler. Radiator. Opaque double glazed door leading outside.
First Floor Landing - Timber balustrade. Access to loft space. Opaque double glazed window. Doors to rooms.
Bedroom One - 3.66m to face of wardrobes x 3.58m (12'0" to face - Double glazed window to the rear elevation. Fitted wardrobes and cupboards spanning one wall. Radiator. Television point.
(Bedroom One Photo Two) -
Bedroom Two - 3.61m to the face of wardrobes x 3.05m (11'10" to - Double glazed window to the front elevation. Radiator. Fitted wardrobes spanning one wall.
(Bedroom Two Photo Two) -
Bedroom Three - 3.25m x 3.28m (10'8" x 10'9") - Double glazed window to the rear elevation. Radiator.
(Bedroom Three Photo Two) -
Bedroom Four - 3.02m x 2.51m (9'11" x 8'3") - Double glazed window with distant views to the front aspect. Radiator.
Bedroom Five - 2.49m x 2.67m (8'2" x 8'9") - Double glazed window to the rear elevation. Radiator.
Bathroom - Panelled bath with mains shower fitment over. Pedestal wash hand basin. Low level WC. Heated towel rail. Complementary tiled floor and walls. Opaque double glazed window.
Outside - To the front of the property is a tarmacked forecourt providing parking for several cars. There is gated pedestrian access to the side and rear gardens which are laid mainly to lawn. Directly to the rear of the house is a covered paved patio area and there is a lean to store to the other side of the house. There is a walled bin store area also enclosing the oil tank. The garden affords a good deal of privacy being bordered by a high brick wall to the rear and timber lap fencing.
(Rear Garden Photo Two) -
(Rear Garden Photo Three) -
Workshop - 5.99m x 2.95m (19'8" x 9'8") - Timber constructed workshop with double doors, power and lighting.
(Rear Aspect Photo) -
Read more
Porch - 3.53m x 1.47m (11'7" x 4'10") - Accessed via opaque double glazed front door. Double glazed window to the front elevation. Quarry tiled flooring. Opaque glazed door to:-
Hall - 1.52m x 1.63m (5'0" x 5'4") - Wood laminate flooring. Radiator. Door to shower room and doorway to inner hall.
Shower Room - Tiled shower cubicle with mains shower fitment. Wash hand basin with base vanity unit. Low level WC. Complementary tiling. Heated towel rail. Opaque glazed window.
Inner Hall - Dog leg staircase rising to the first floor with under stairs storage cupboard. Wood laminate flooring. Doors to rooms.
Lounge - 4.22m x 3.63m (13'10" x 11'11") - Double glazed windows to the front and side elevations. Brick constructed open fireplace. Radiator. Television point. Two wall lights. Wood laminate flooring. Double doors to:-
(Lounge Photo Two) -
Dining Room - 4.22m x 2.92m (13'10" x 9'7") - Double glazed window to the side elevation. Wood laminate flooring. Two radiators. Door to the breakfast room and opening through to:-
Conservatory - 3.68m x 3.45m (12'1" x 11'4") - Upvc double glazed modern conservatory with pitched roof and French doors opening out to the rear garden. Two wall lights. Tiled flooring.
Breakfast Area - 3.28m x 2.62m (10'9" x 8'7") - Double glazed French doors opening out to the rear garden. Fitted laminated breakfast bar. Radiator. Door to hall. Opening through to:-
Kitchen Area - 3.89m x 2.46m (12'9" x 8'1") - Range of cream coloured, high gloss fronted base and wall units. Laminated work surfaces with complementary tiled splash backs. Fitted oven and four ring electric hob with extractor hood over. Fitted automatic dishwasher. One and a half sink and drainer. Radiator. Double glazed window to the rear elevation. Door to:-
(Kitchen Photo Two) -
(Kitchen Photo Three) -
Utility Room - 4.39m x 2.82m (14'5" x 9'3") - Double glazed windows to the front and side elevations. Fitted base units and laminated work surfaces. Space and plumbing for automatic washing machine. Stainless steel one and a half sink and drainer. Oil fired central heating boiler. Radiator. Opaque double glazed door leading outside.
First Floor Landing - Timber balustrade. Access to loft space. Opaque double glazed window. Doors to rooms.
Bedroom One - 3.66m to face of wardrobes x 3.58m (12'0" to face - Double glazed window to the rear elevation. Fitted wardrobes and cupboards spanning one wall. Radiator. Television point.
(Bedroom One Photo Two) -
Bedroom Two - 3.61m to the face of wardrobes x 3.05m (11'10" to - Double glazed window to the front elevation. Radiator. Fitted wardrobes spanning one wall.
(Bedroom Two Photo Two) -
Bedroom Three - 3.25m x 3.28m (10'8" x 10'9") - Double glazed window to the rear elevation. Radiator.
(Bedroom Three Photo Two) -
Bedroom Four - 3.02m x 2.51m (9'11" x 8'3") - Double glazed window with distant views to the front aspect. Radiator.
Bedroom Five - 2.49m x 2.67m (8'2" x 8'9") - Double glazed window to the rear elevation. Radiator.
Bathroom - Panelled bath with mains shower fitment over. Pedestal wash hand basin. Low level WC. Heated towel rail. Complementary tiled floor and walls. Opaque double glazed window.
Outside - To the front of the property is a tarmacked forecourt providing parking for several cars. There is gated pedestrian access to the side and rear gardens which are laid mainly to lawn. Directly to the rear of the house is a covered paved patio area and there is a lean to store to the other side of the house. There is a walled bin store area also enclosing the oil tank. The garden affords a good deal of privacy being bordered by a high brick wall to the rear and timber lap fencing.
(Rear Garden Photo Two) -
(Rear Garden Photo Three) -
Workshop - 5.99m x 2.95m (19'8" x 9'8") - Timber constructed workshop with double doors, power and lighting.
(Rear Aspect Photo) -
Important information
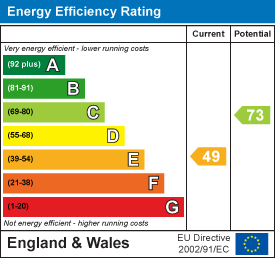
Highfield Street, Fleckney, Leicester
4 Bedroom Detached House
Highfield Street, Fleckney, Leicester
Harborough Road, Dingley, Market Harborough
2 Bedroom Apartment
Harborough Road, Dingley, Market Harborough

