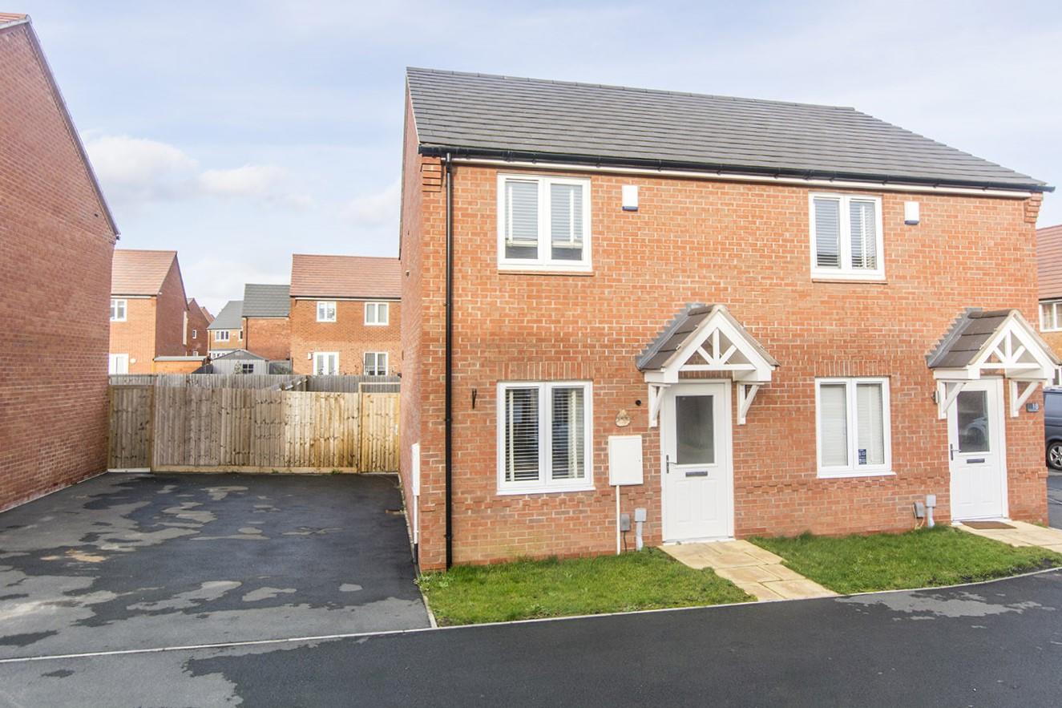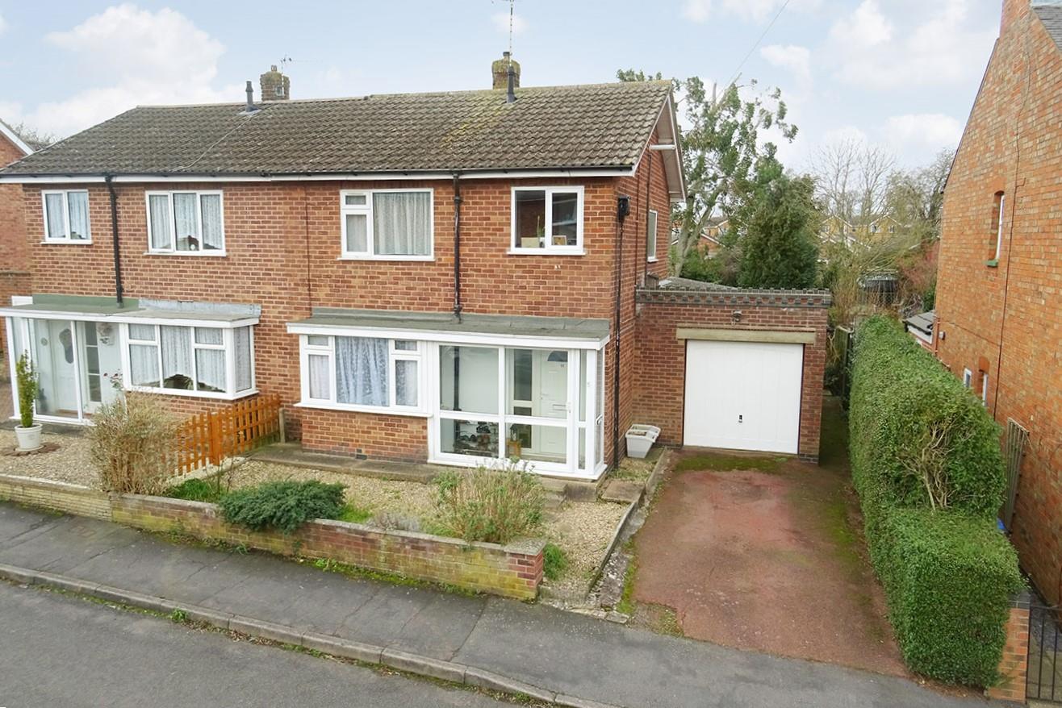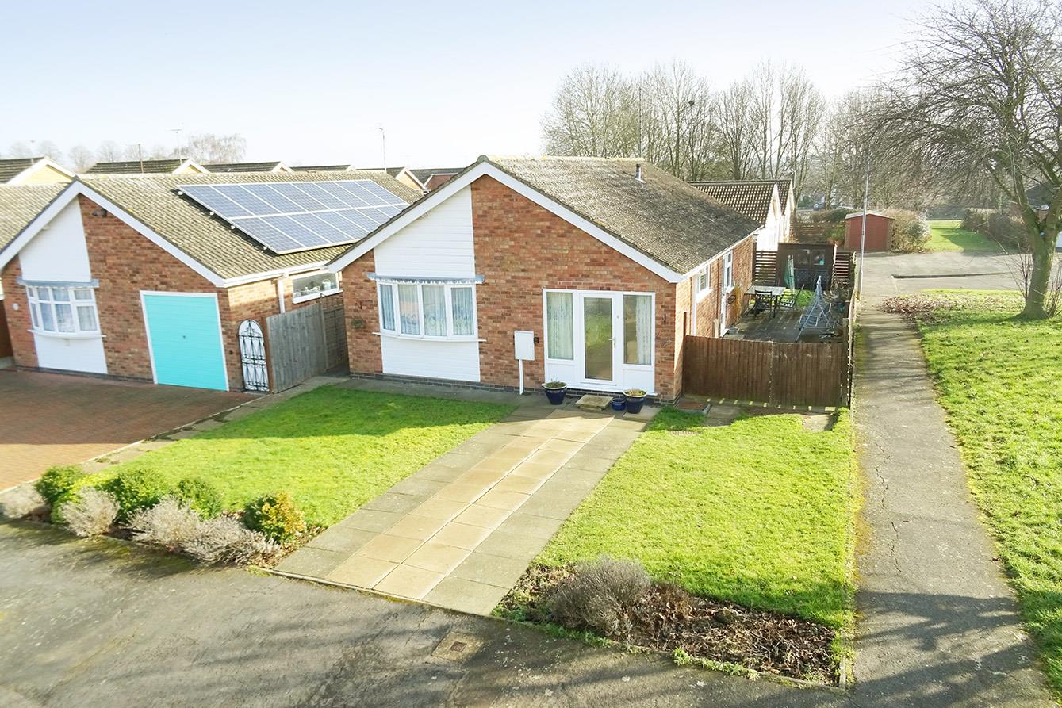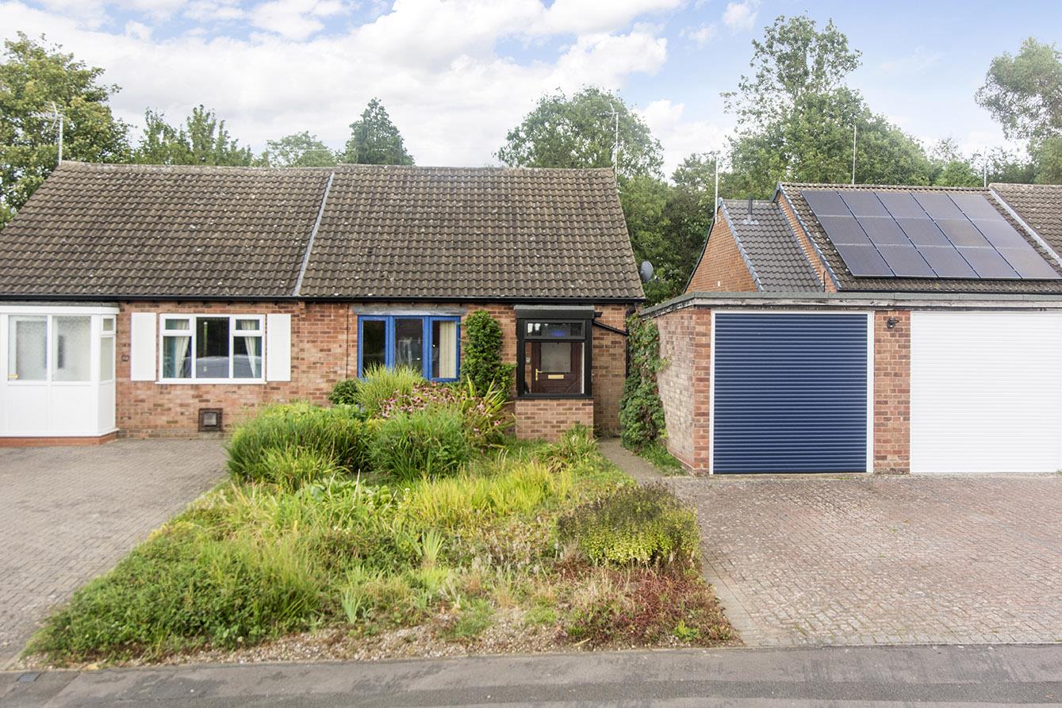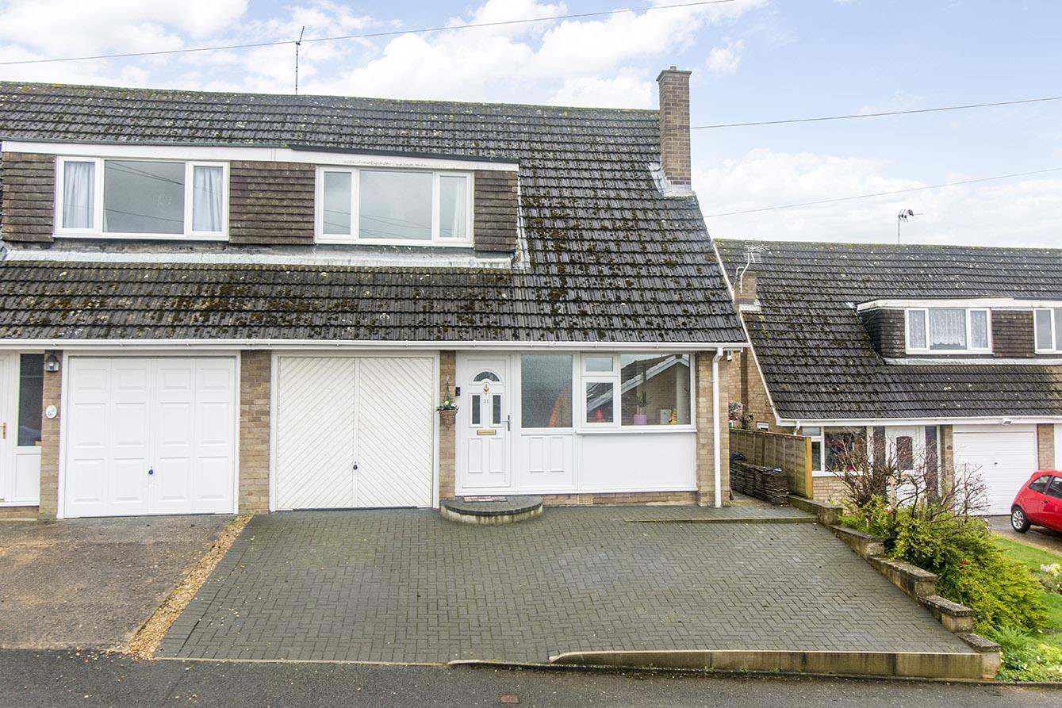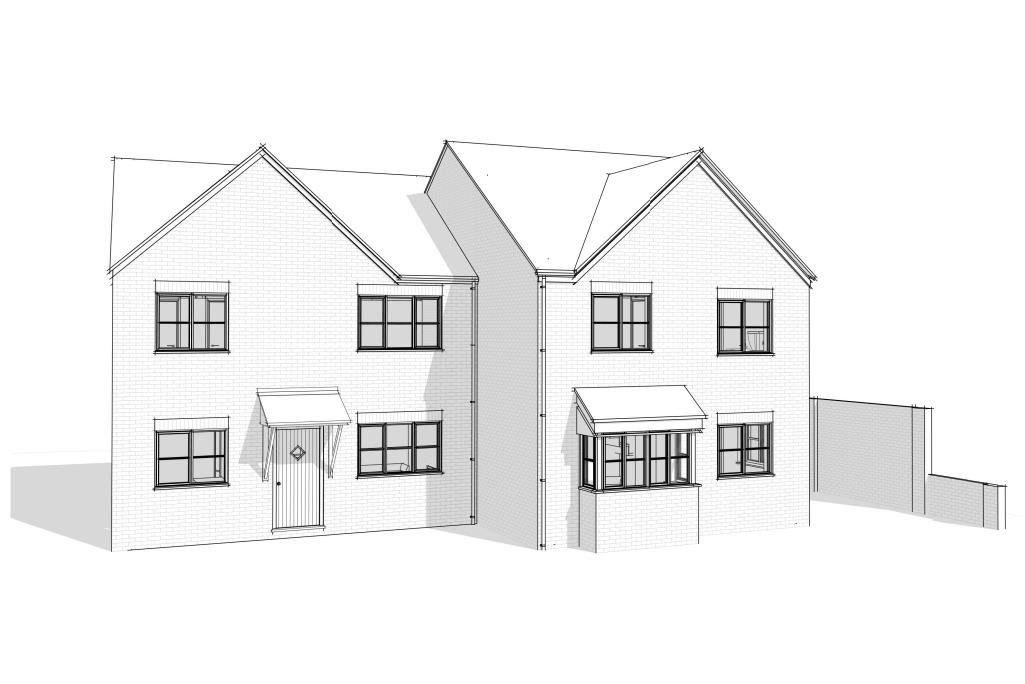
This property has been removed by the agent. It may now have been sold or temporarily taken off the market.
A superbly proportioned, three bedroom detached home, conveniently sitauted within walking distance of Fleckney village centre, amenities and primary school. This excellent home offers good sized living accommodation and scope for further improvements or extension (STPP). The accommodation comprises: Entrance porch, hall, large open plan lounge/diner, spacious kitchen/breakfast room, bathroom and three bedrooms. To the rear is a generous garden, whilst to the front is a low maintenance garden with the potential for off road parking. NO CHAIN!
We have found these similar properties.




