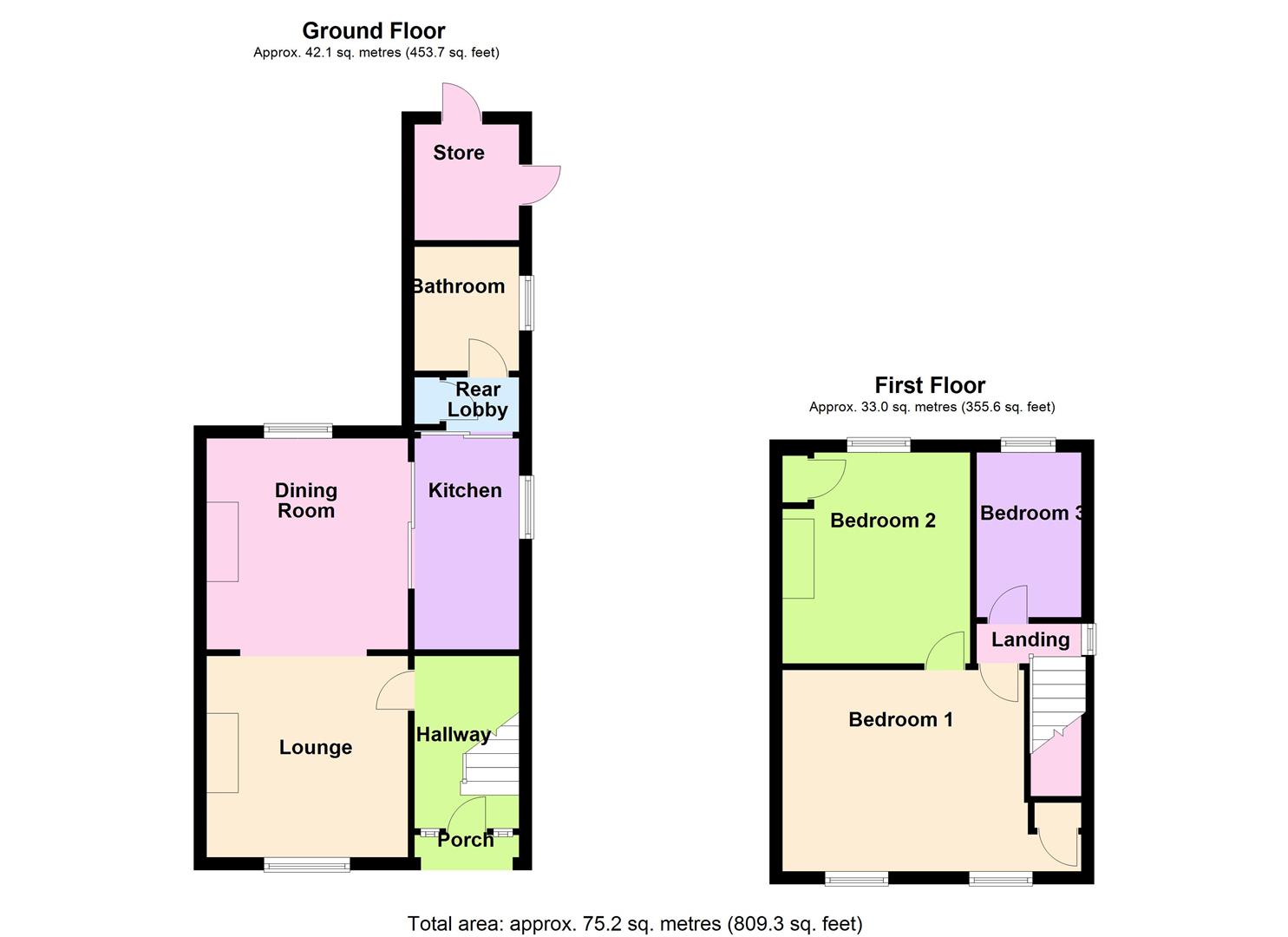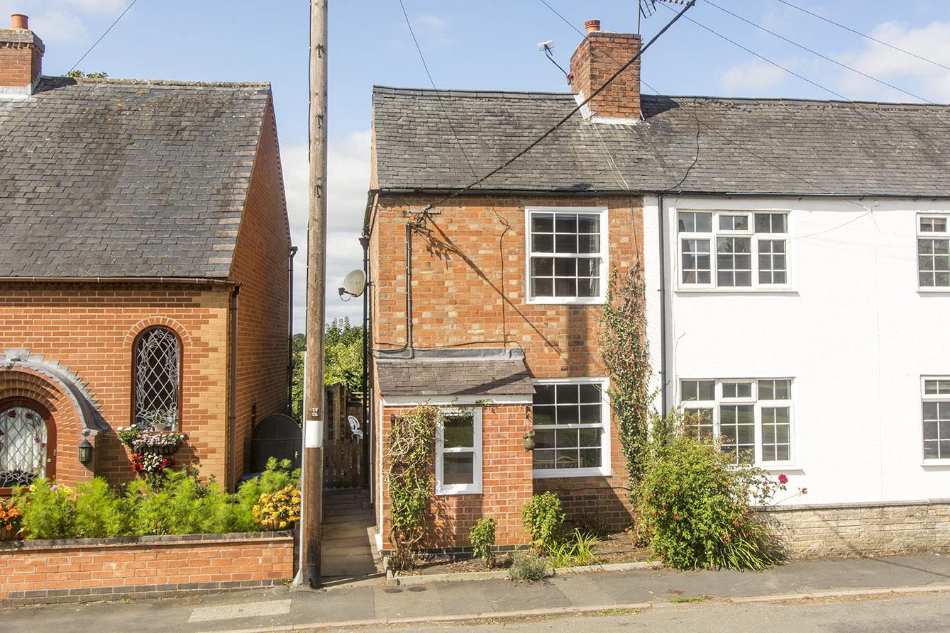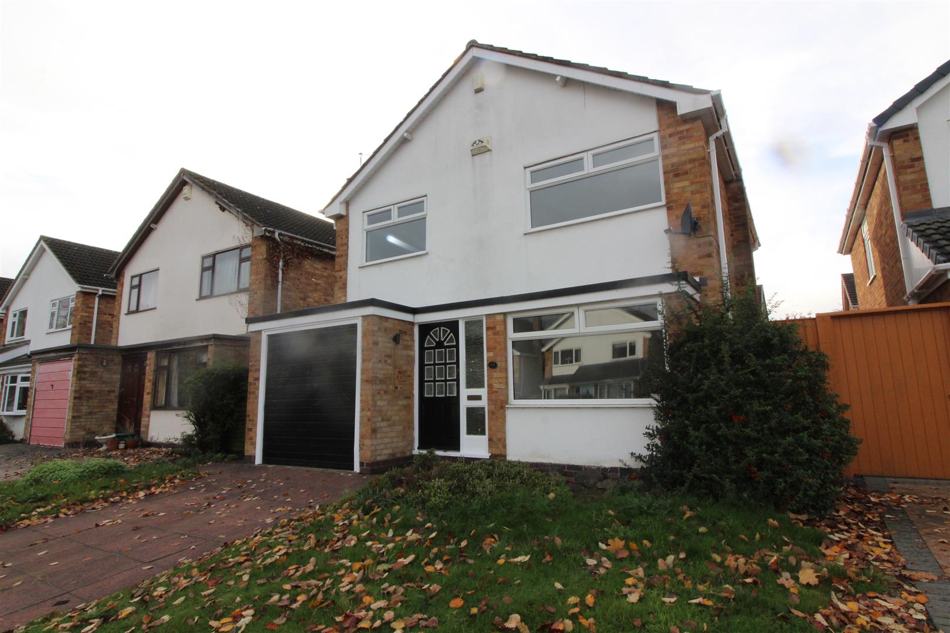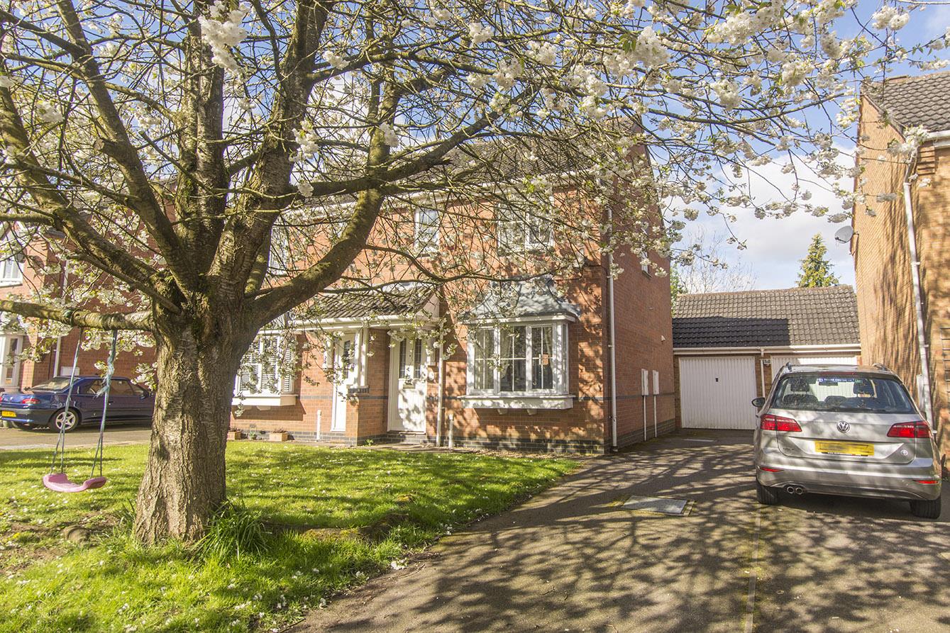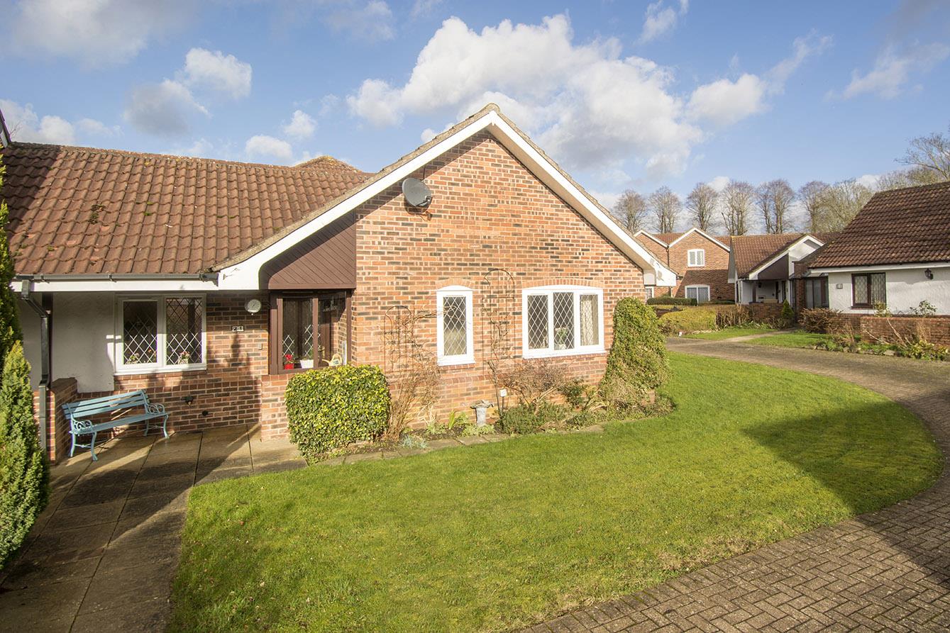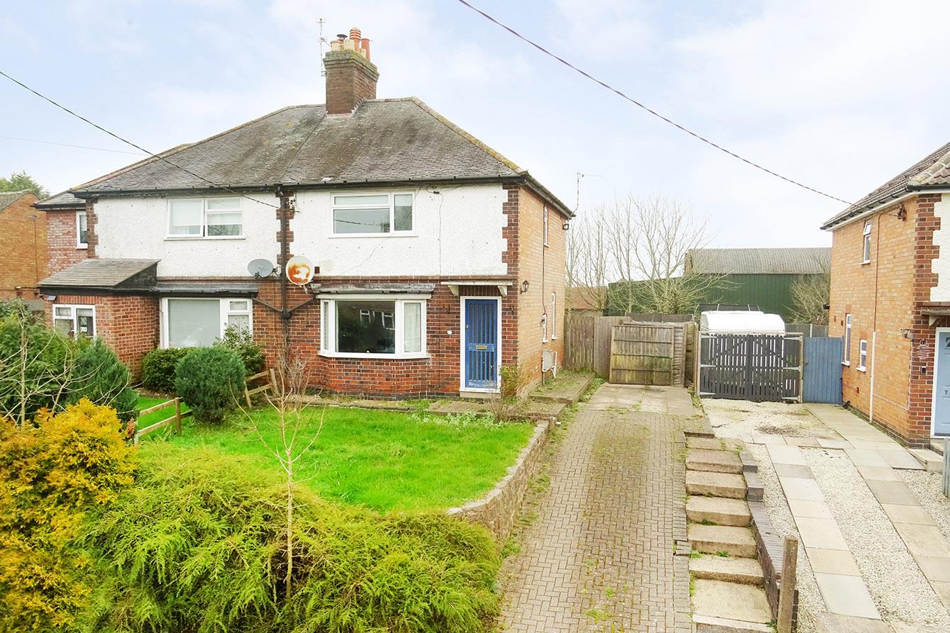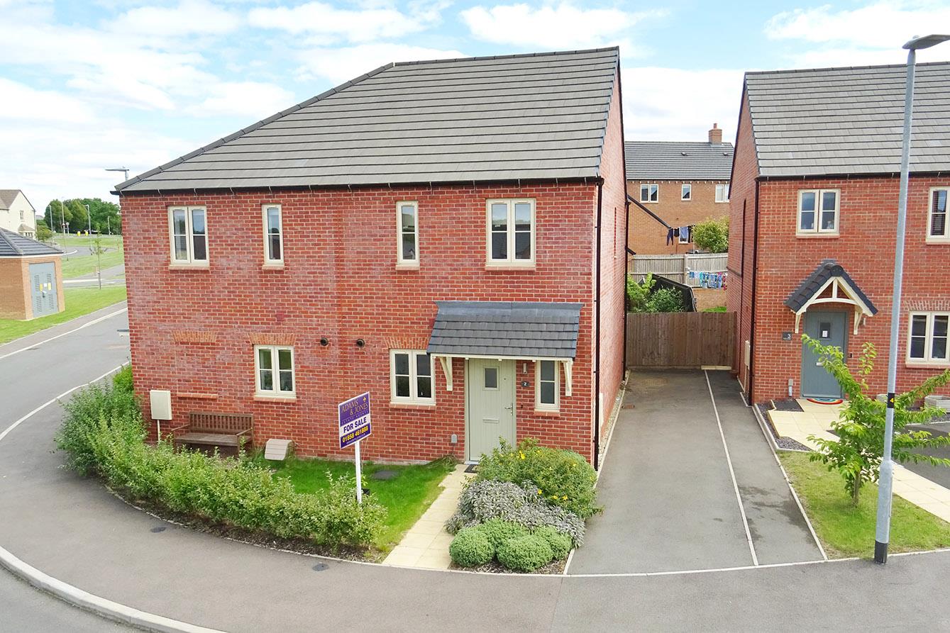SSTC
School Lane, Husbands Bosworth, Lutterworth
Price £175,000
3 Bedroom
Semi-Detached House
Overview
3 Bedroom Semi-Detached House for sale in School Lane, Husbands Bosworth, Lutterworth
Key Features:
- Three bedroom semi-detached
- In need of modernising
- Scope to extend ( Subject to planning )
- Lounge & dining room
- Kitchen
- Ground floor bathroom
- Out building/ store
- Generous garden
- Oil fired central heating
- No upward chain
FOR SALE VIA ADAMS & JONES ESTATE AGENTS POWERED BY ROCKET AUCTIONS. AUCTION END DATE AND TIME: WEDNESDAY 27th MARCH AT 2PM. Adams & Jones are delighted to offer for sale this traditional three bedroom semi-detached property that is an ideal opportunity to put your own stamp on and either modernise or extend subject to planning approval. Situated in a quiet location in the popular village of Husbands Bosworth. The accommodation comprises: Entrance hall, lounge, dining room, kitchen, rear lobby and ground floor bathroom. On the first floor are two double bedrooms and a single bedroom. Outside you will find a generous garden with garden shed and store. To the front there is a graveled parking space and gated shared side access.
Auction Information - The auction will be exclusively available online via Rocket Auctions website;
https://www.rocketauctions.co.uk including the legal pack information.
The registration process is extremely simple and free. Please visit the Rocket Auctions website, and click on the 'properties' tab. A 'register' button can be found on this page or by clicking into the individual listing.
.Stage 1) Register your email address, create a password and confirm your account.
.Stage 2) View the legal pack and arrange any viewings
.Stage 3) If you would like to bid, use the 'dashboard' button and complete your ID check and enter your payment and solicitors details
.Stage 4) You are ready to bid - Good Luck!
No deposit monies are required before you bid. Guide price(s) are an indication of the seller's expectation. Reserve price(s) are a figure below which the auctioneer cannot sell the lot at auction. The reserve price is not disclosed and remains confidential between the seller and the auctioneer and is set within the guide range.
A legal pack and special conditions are available to download to anyone who has registered. It is the purchaser's responsibility to make all necessary legal and financial enquiries prior to placing any bids.
Some Vendors may consider offers prior to the auction. These offers can only be submitted via Rocket Auctions and under auction conditions. The complete legal pack would need to be inspected before an offer would be considered.
Please get in touch if you have any questions regarding Online auctions or would like to arrange a viewing.
Entrance Hall - Upvc front door. stairs rise to the first floor. Radiator.
Lounge - 3.33mx 3.33m (10'11x 10'11") - Window to the front aspect. Radiator.
Dining Room - 3.33m x 3.33m (10'11" x 10'11") - Window to the rear aspect. Radiator. Sliding door to the kitchen.
Kitchen - 3.05m x 1.52m (10' x 5') - Fitted with a basic range of cabinets with complimenting surfaces. stainless steel sink unit. built under oven with four ring electric hob and extractor canopy. Space for a washing machine and fridge. Window to the side aspect and a sliding door to the rear lobby.
Rear Lobby - 1.22m x 0.86m (4' x 2'10") - Upvc glazed back door. Cupboard house the floor standing oil central heating boiler. Sliding door opens into the bathroom.
Bathroom - 2.11m x 1.83m (6'11" x 6') - Fitted with a coloured suite. Low flush WC. Pedestal hand wash basin. Panelled bath with Triton electric shower over. Ceramic wall tiles and an obscure glazed window.
Landing - Window to the side aspect. Communicating doors to the bedrooms.
Bedroom One - 3.05m x 3.33m (10' x 10'11") - A double bedroom with dual windows to the front aspect. Built-in wardrobe. Radiator.
Bedroom Two - 3.33m x 2.74m (10'11" x 9') - A double bedroom with a window to the rear aspect. Built-in airing cupboard housing the water cylinder. Radiator.
Bedroom Three - 3.35m x 1.83m (11' x 6') - A single bedroom with a window to the rear aspect. Radiator
Garden - The generous rear garden is mainly laid to lawn with a paved patio and a garden shed. There is also an outside store attached to the property.
Garden Photo Two -
Outside Store Photo -
Outside & Parking - To the front you will find a gravel parking space. Shared gated side access.
Read more
Auction Information - The auction will be exclusively available online via Rocket Auctions website;
https://www.rocketauctions.co.uk including the legal pack information.
The registration process is extremely simple and free. Please visit the Rocket Auctions website, and click on the 'properties' tab. A 'register' button can be found on this page or by clicking into the individual listing.
.Stage 1) Register your email address, create a password and confirm your account.
.Stage 2) View the legal pack and arrange any viewings
.Stage 3) If you would like to bid, use the 'dashboard' button and complete your ID check and enter your payment and solicitors details
.Stage 4) You are ready to bid - Good Luck!
No deposit monies are required before you bid. Guide price(s) are an indication of the seller's expectation. Reserve price(s) are a figure below which the auctioneer cannot sell the lot at auction. The reserve price is not disclosed and remains confidential between the seller and the auctioneer and is set within the guide range.
A legal pack and special conditions are available to download to anyone who has registered. It is the purchaser's responsibility to make all necessary legal and financial enquiries prior to placing any bids.
Some Vendors may consider offers prior to the auction. These offers can only be submitted via Rocket Auctions and under auction conditions. The complete legal pack would need to be inspected before an offer would be considered.
Please get in touch if you have any questions regarding Online auctions or would like to arrange a viewing.
Entrance Hall - Upvc front door. stairs rise to the first floor. Radiator.
Lounge - 3.33mx 3.33m (10'11x 10'11") - Window to the front aspect. Radiator.
Dining Room - 3.33m x 3.33m (10'11" x 10'11") - Window to the rear aspect. Radiator. Sliding door to the kitchen.
Kitchen - 3.05m x 1.52m (10' x 5') - Fitted with a basic range of cabinets with complimenting surfaces. stainless steel sink unit. built under oven with four ring electric hob and extractor canopy. Space for a washing machine and fridge. Window to the side aspect and a sliding door to the rear lobby.
Rear Lobby - 1.22m x 0.86m (4' x 2'10") - Upvc glazed back door. Cupboard house the floor standing oil central heating boiler. Sliding door opens into the bathroom.
Bathroom - 2.11m x 1.83m (6'11" x 6') - Fitted with a coloured suite. Low flush WC. Pedestal hand wash basin. Panelled bath with Triton electric shower over. Ceramic wall tiles and an obscure glazed window.
Landing - Window to the side aspect. Communicating doors to the bedrooms.
Bedroom One - 3.05m x 3.33m (10' x 10'11") - A double bedroom with dual windows to the front aspect. Built-in wardrobe. Radiator.
Bedroom Two - 3.33m x 2.74m (10'11" x 9') - A double bedroom with a window to the rear aspect. Built-in airing cupboard housing the water cylinder. Radiator.
Bedroom Three - 3.35m x 1.83m (11' x 6') - A single bedroom with a window to the rear aspect. Radiator
Garden - The generous rear garden is mainly laid to lawn with a paved patio and a garden shed. There is also an outside store attached to the property.
Garden Photo Two -
Outside Store Photo -
Outside & Parking - To the front you will find a gravel parking space. Shared gated side access.
Important information
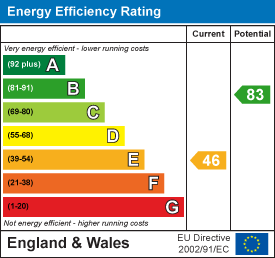
Main Street, Willoughby Waterleys, Leicester
1 Bedroom End of Terrace House
Main Street, Willoughby Waterleys, Leicester

