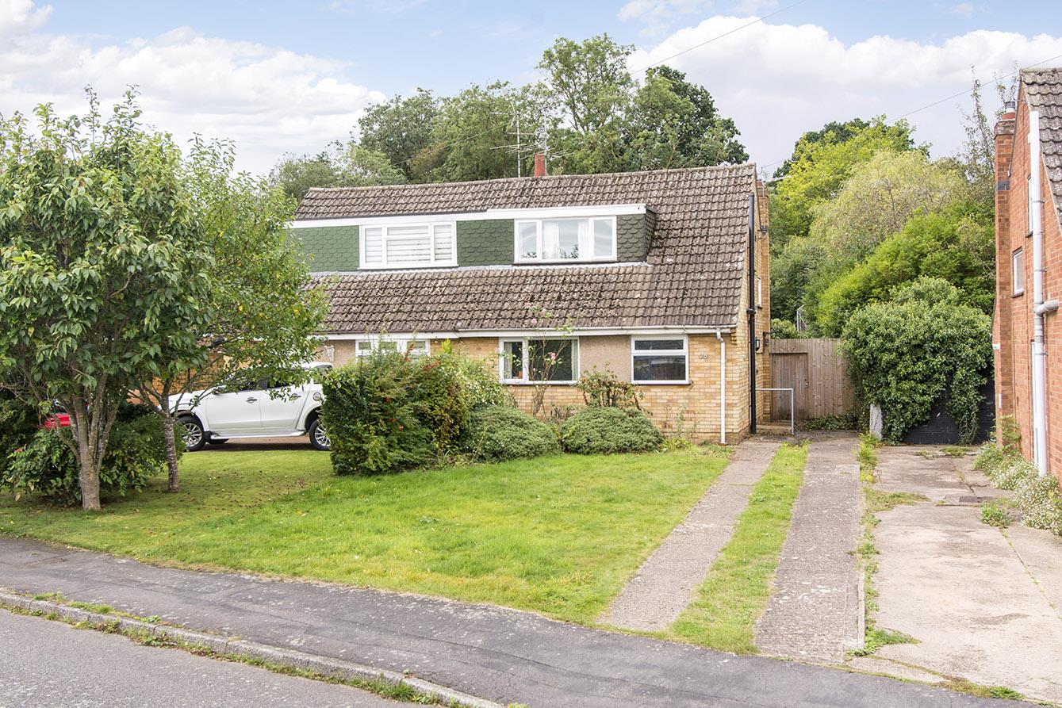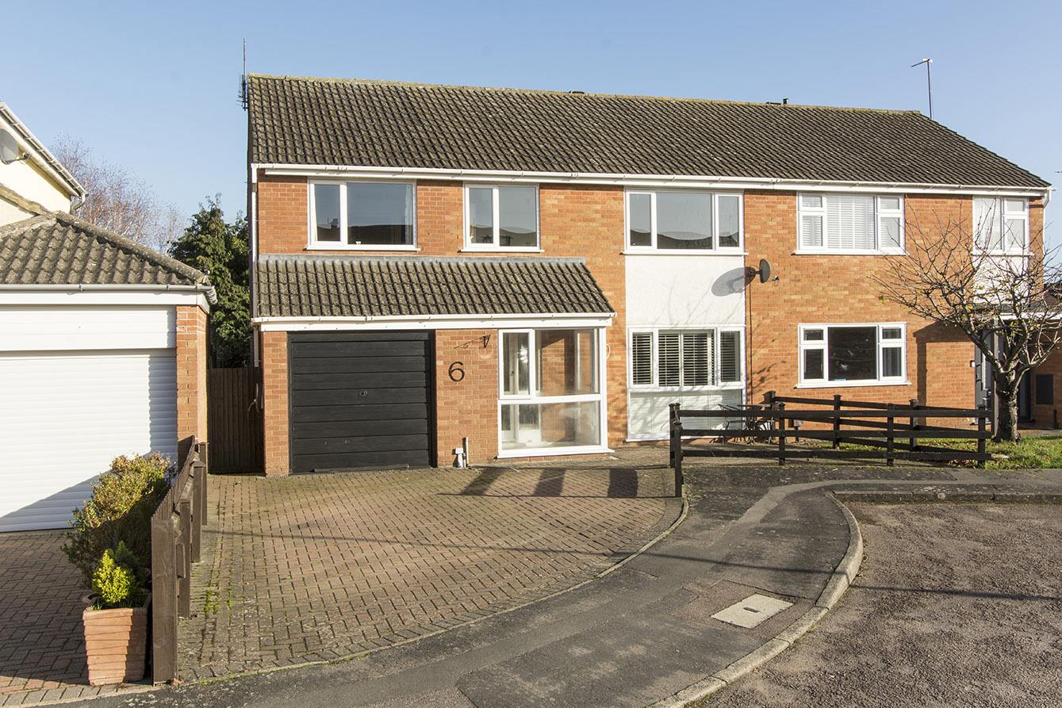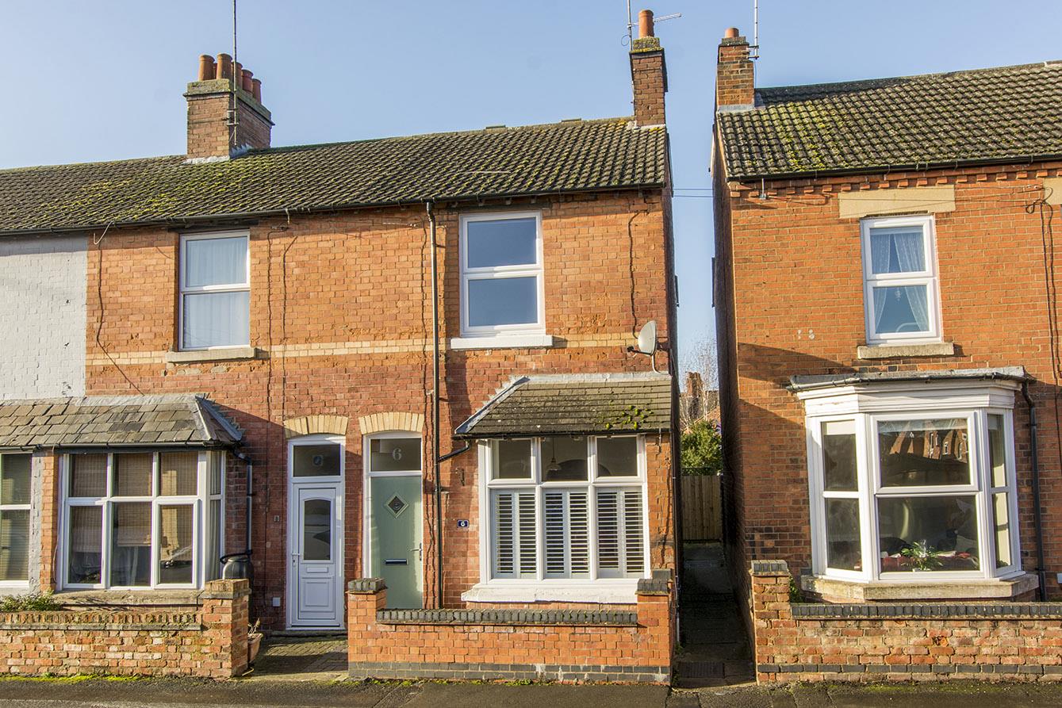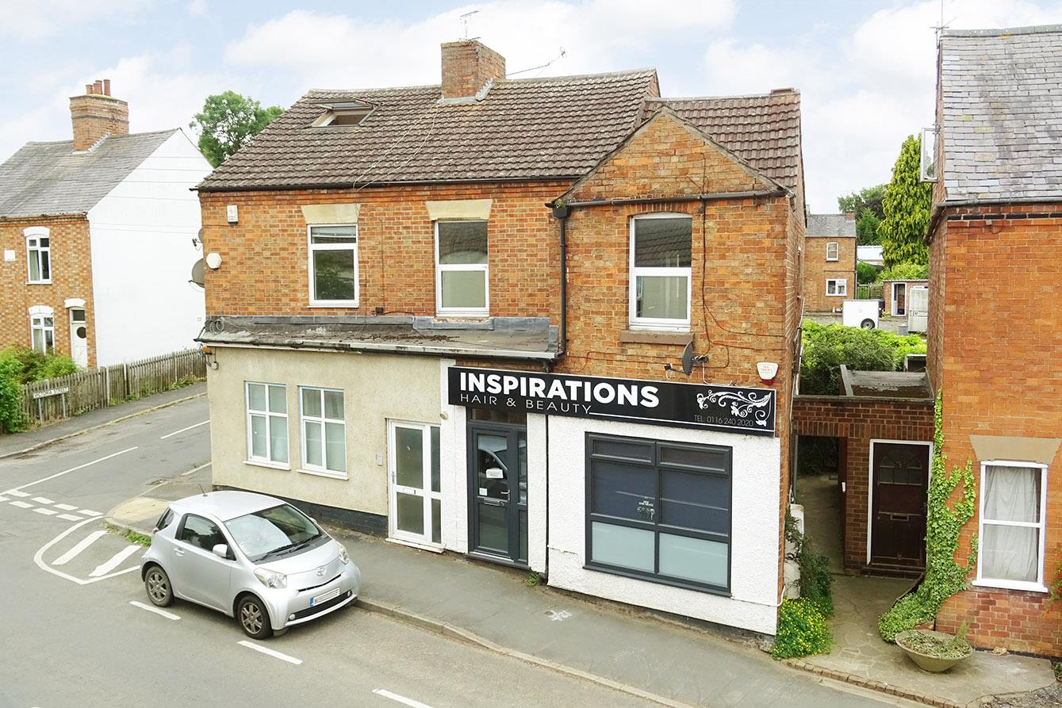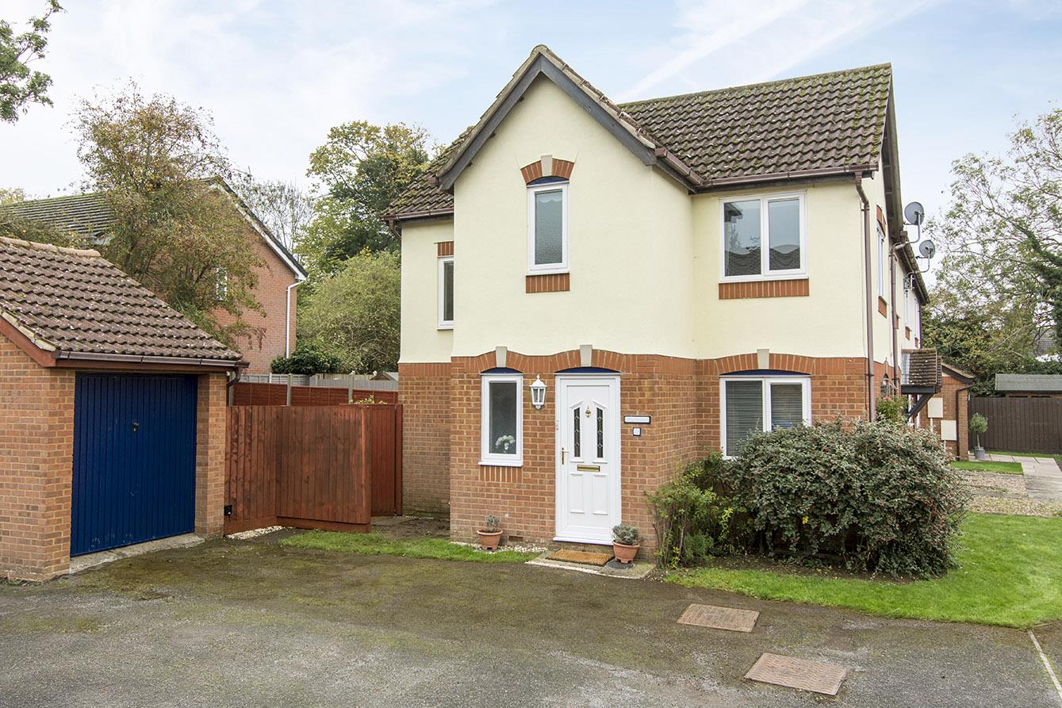
This property has been removed by the agent. It may now have been sold or temporarily taken off the market.
An excellent opportunity to acquire a well proportioned, three bedroom, semi-detached home. This lovely property offers well proportioned living accommodation throughout and a superb village location close to shops, schools and amenities. The accommodation briefly comprises: Front porch, lounge/diner, kitchen, study, three bedrooms and bathroom. To the front is a large driveway, garage and a good sized, private rear garden. Offered to the market with NO CHAIN!
We have found these similar properties.




