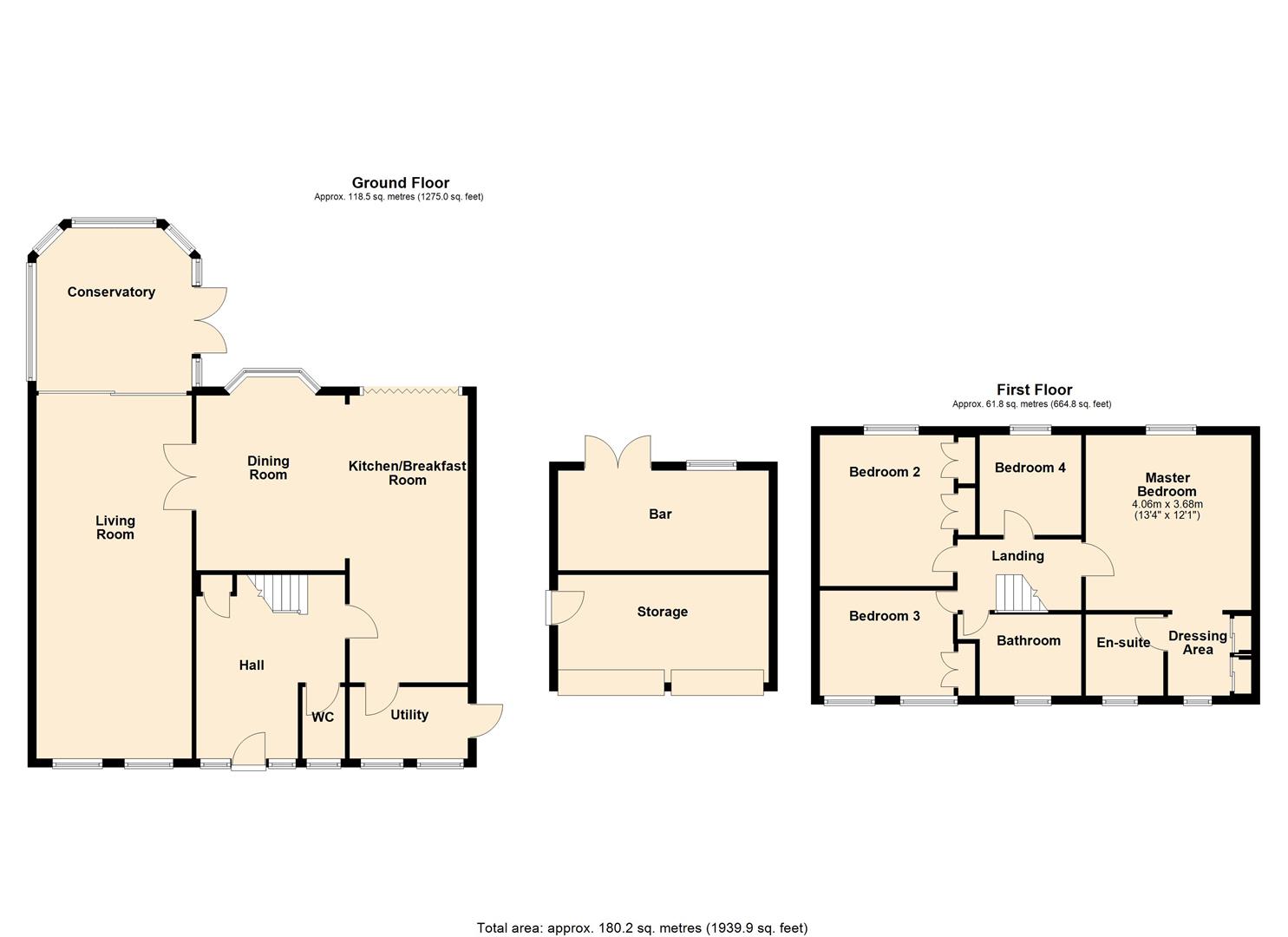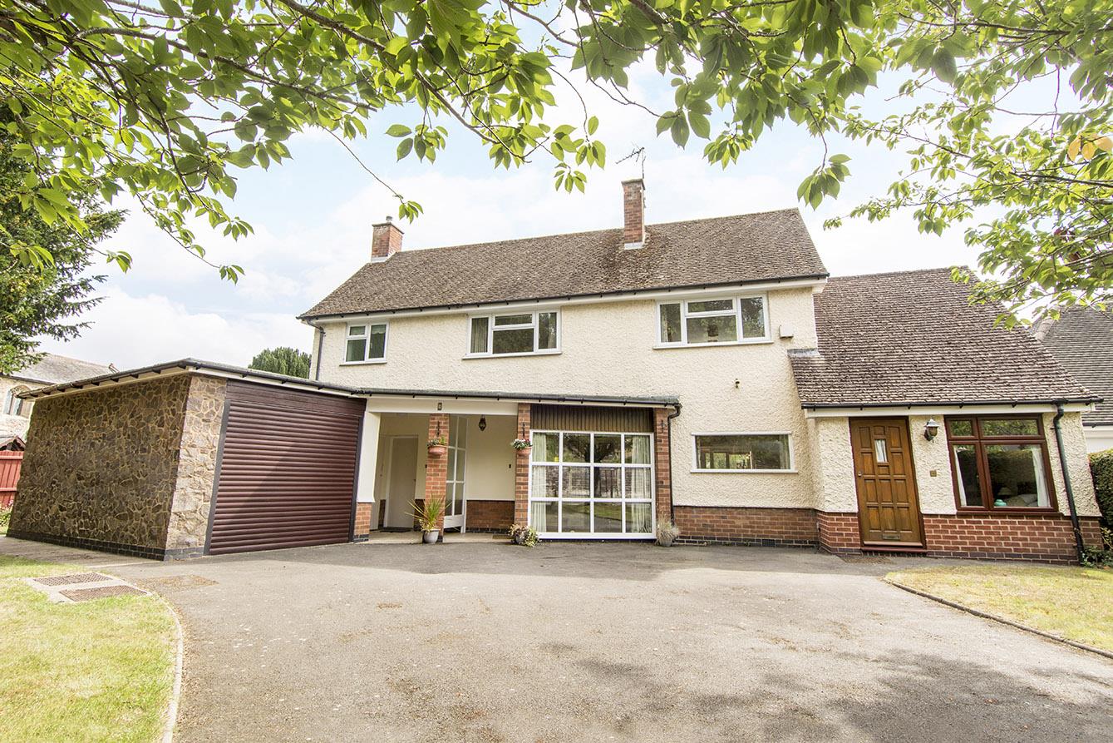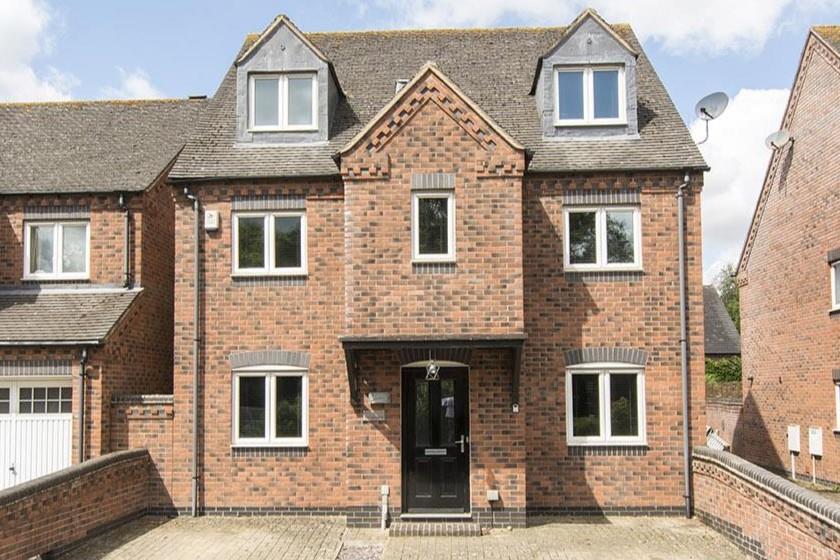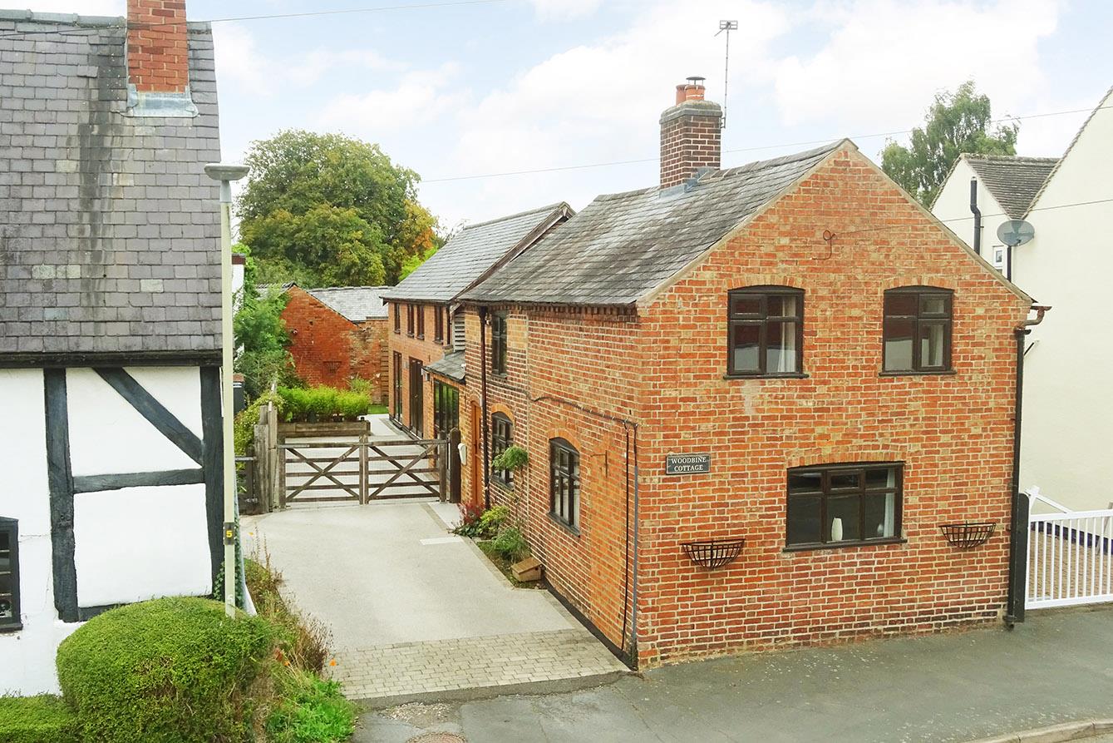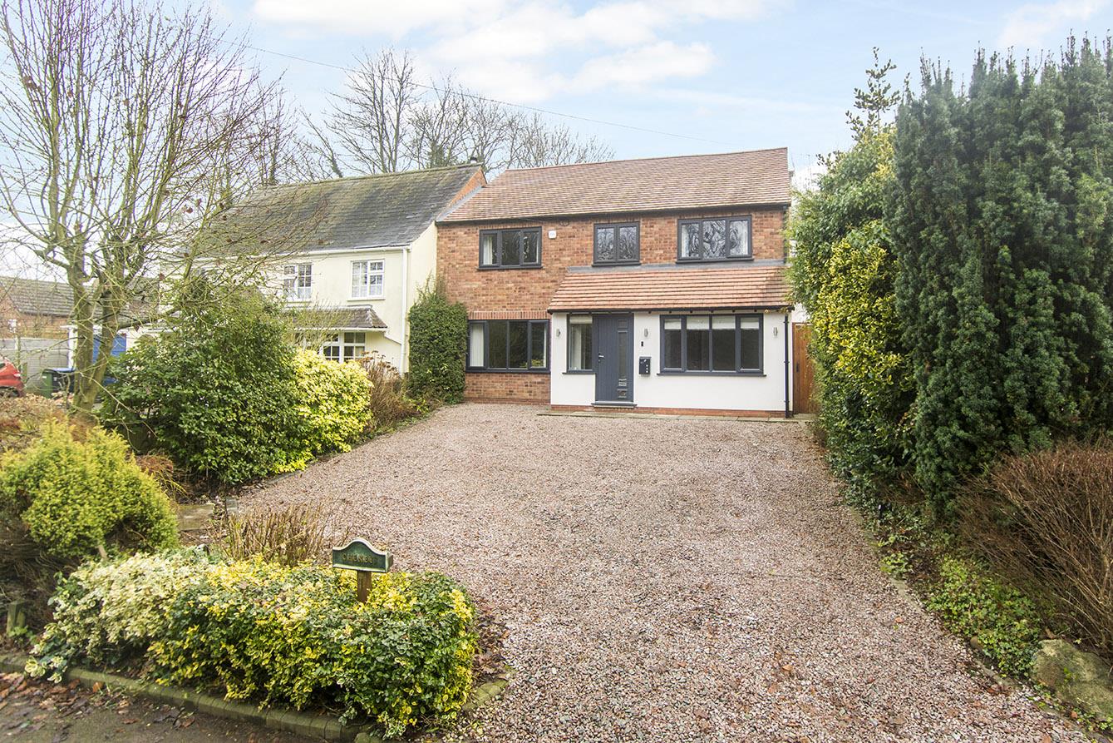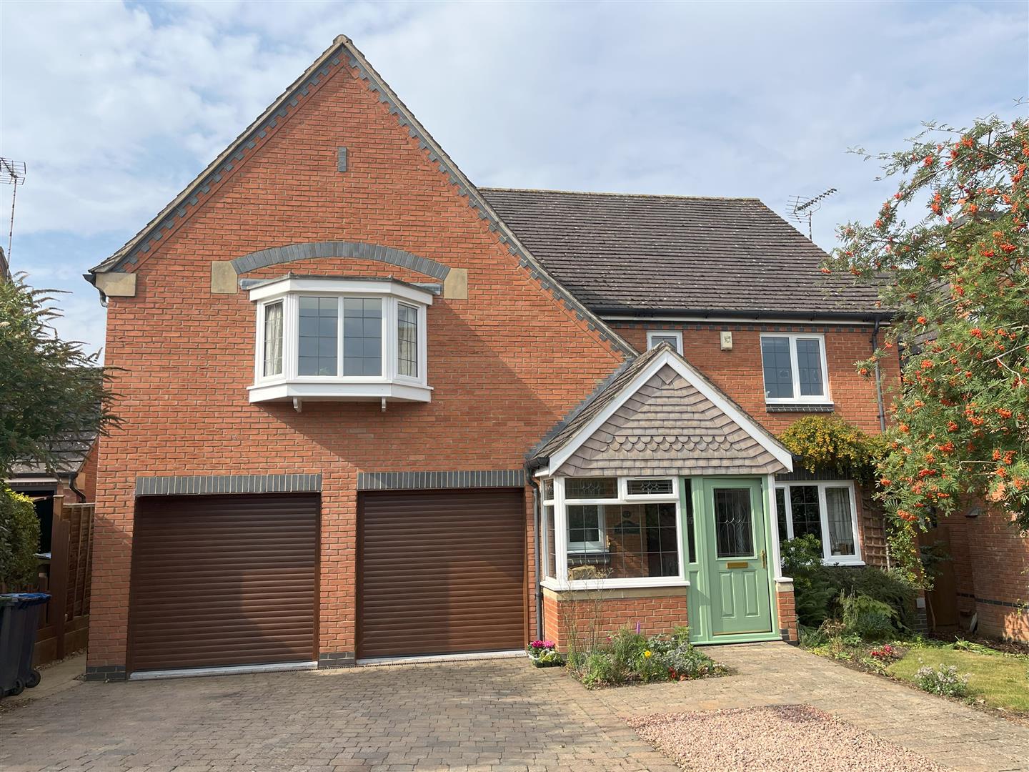SSTC
Lilac Drive, Lutterworth
Price £570,000
4 Bedroom
Detached House
Overview
4 Bedroom Detached House for sale in Lilac Drive, Lutterworth
Key Features:
- Four bedroom detached family home
- Cloakroom & Utility
- Breakfast kitchen with central island
- Open plan dining to breakfast kitchen
- Sitting room & conservatory
- Dressing room & En-suite to master bedroom
- Family bathroom
- Detached double garage part converted to provide a bar.
- Private south westerly garden with outside kitchen
- No upward chain
Experience the charm of Mediterranean living in this beautiful detached home, where sun-kissed spaces, flowing interiors and a seamless connection to the outdoors create the perfect setting for relaxed days and sociable evenings. Situated in the sought-after area of Lilac Drive, Lutterworth, this splendid detached house offers a perfect home with ample space and modern amenities. Boasting four generously sized double bedrooms, this residence is designed for comfort and convenience. Upon entering, you are greeted by a welcoming entrance hall that leads to a cloakroom, ideal for guests. The heart of the home is the open-plan dining kitchen, featuring a central island that enhances both functionality and style. This space is perfect for family gatherings and entertaining friends. Adjacent to the kitchen, a utility room adds further convenience. The master bedroom is a true retreat, complete with a dressing area and a newly fitted en-suite shower room, ensuring privacy and luxury. Bedrooms two and three benefit from fitted wardrobes, providing ample storage solutions, while the family bathroom includes a separate shower for added convenience. Step outside to discover a delightful south-westerly garden, predominantly laid to lawn and adorned with mature trees and shrubs, creating a serene outdoor oasis. The extensive paved patio is perfect for al fresco dining, and the fabulous brick-built outdoor kitchen is an entertainer's dream, ideal for summer barbecues. Additionally, the double garage has been cleverly converted at the back to include a bar area, offering a unique space for relaxation and socialising, while still providing ample storage at the front. The property also features off-road parking, ensuring convenience for multiple vehicles. With no upward chain, this home is ready for you to move in and start creating lasting memories. This property truly encapsulates modern living in a desirable location.
Hall - Enter via a composite front door into the hallway where you will find attractive ceramic tiled flooring, a useful storage cupboard and the stairs rise to the first floor accommodation.
Cloakroom - 1.42m x 1.57m (4'8" x 5'2") - Fitted with a low level WC and wall mounted hand wash basin. Attractive ceramic floor tiles and an opaque window to the front aspect
Open Plan Breakfast Kitchen - 4.90m x 2.77m (16'1 x 9'1) - Fitted with a wide range of modern gloss cabinets with granite surfaces. Corner pantry. Composite bowl and half sink with mixer taps. Neff built in double oven. Integrated dishwasher & space for an American fridge freezer. The central island provides breakfast bar seating and additional storage cabinets. Neff induction hob and a wine & beer cooling fridge. Amitico flooring and a set of bi-folding doors open into the garden. This is open plan to the dining area .
Kitchen Photo 2 -
Utility Room - 1.45m x 2.77m (4'9" x 9'1") - Fitted with modern gloss cabinets with granite surfaces. Undermounted stainless steel sink with mixer taps. Space for a washing machine and tumble dryer. Amtico flooring ,dual aspect windows to the front aspect and a door gives direct access to the outside.
Open Plan Dining Room - 4.09m to bay x 3.48m (13'5 to bay x 11'5) - This is the perfect social space to entertain friends and family as it is open plan to the breakfast kitchen. There is an attractive window seat to enjoy views over the garden. Amtico flooring and a set of glazed double doors open into the living room.
Dining Area Photo -
Living Room - 6.60m x 1.60m (21'8" x 5'3") - This spacious living room has dual aspect windows to the front and a set of French doors open into the conservatory. The inglenook fireplace houses a gas wood effect stove with a timber beam mantle.
Living Room Photo 2 -
Conservatory - 3.81m x 3.35m (12'6 x 11'0) - This lovely conservatory has a glass roof and set of French doors opening into the garden.
Landing - The galleried landing has an airing cupboard and internal doors give access to the bedrooms and bathroom.
Master Bedroom - 4.06m x 3.68m (13'4 x 12'1) - A king sized bedroom with a window to the rear aspect overlooking the garden.
Master Bedroom Photo 2 -
Dressing Area - 2.29m x 1.60m (7'6" x 5'3") - Fitted with built-in mirror fronted sliding wardrobes and an opaque window to the front aspect.
En-Suite - 2.21m x 1.91m (7'3" x 6'3") - Newley fitted with a modern back to wall WC and handwash basin set onto a bespoke cabinets. Large walk-in shower with dual shower heads. Chrome heated towel rail. Mosaic ceramic tiled flooring. Opaque window to the front aspect .
Bedroom Two - 3.53m x 3.10m (11'7 x 10'2) - A double bedroom with built in wardrobes and a window to the rear aspect overlooking the garden.
Bedroom Two Photo 2 -
Bedroom Three - 2.87m x 2.72m (9'5 x 8'11) - A double bedroom with dual aspect windows to the front and built-in wardrobes.
Bedroom Three Photo 2 -
Bedroom Four - 2.90m x 2.39m (9'6 x 7'10) - Currently being used as a work from home office this bedroom has a window to the rear aspect overlooking the garden
Family Bathroom - 2.29m x 2.64m (7'6" x 8'8") - Fitted with a back to wall WC. Wall hung wash hand basin. Bath and a separate corner shower .Chrome heated towel rail. Ceramic wall tiles and Amtico flooring. Opaque window to the front aspect.
Garden - Step outside to discover a delightful private south-westerly garden, predominantly laid to lawn and adorned with mature trees and shrubs, creating a serene outdoor oasis. The extensive paved patio is perfect for al fresco dining, and the fabulous brick-built outdoor kitchen which has lighting and electrics connected is an entertainer's dream, with open grill and gas barbecue ideal for summer gatherings. There is an eclectically operated canopy which provides shade on the hottest of days. Gated side access and an outside tap.
Garden Photo 2 -
Garden Photo 3 -
Rear Aspect Photo -
Outside Kitchen Photo -
Garden Bar - 2.34m x 4.90m (7'8" x 16'1") - This fabulous bar offers a unique space for relaxation and socialising. Featuring a built-in timber bar with space for a fridge, high bar stools & table and a sofa bed which is perfect for the occasional overnight guest. There is underfloor heating in this external room which can also be used as an office or additional bedroom. Window to the rear aspect and a set of French doors open into the garden.
Garden Bar Photo 2 -
Garden Bar Photo 3 -
Double Garage/ Store & Parking - 5.03m x 4.90m (16'6 x 16'1 ) - With two up and over doors to the front and a personal door to the side. This storage space has a loft space that is boarded. Power and light is connected. The driveway provides ample parking.
Read more
Hall - Enter via a composite front door into the hallway where you will find attractive ceramic tiled flooring, a useful storage cupboard and the stairs rise to the first floor accommodation.
Cloakroom - 1.42m x 1.57m (4'8" x 5'2") - Fitted with a low level WC and wall mounted hand wash basin. Attractive ceramic floor tiles and an opaque window to the front aspect
Open Plan Breakfast Kitchen - 4.90m x 2.77m (16'1 x 9'1) - Fitted with a wide range of modern gloss cabinets with granite surfaces. Corner pantry. Composite bowl and half sink with mixer taps. Neff built in double oven. Integrated dishwasher & space for an American fridge freezer. The central island provides breakfast bar seating and additional storage cabinets. Neff induction hob and a wine & beer cooling fridge. Amitico flooring and a set of bi-folding doors open into the garden. This is open plan to the dining area .
Kitchen Photo 2 -
Utility Room - 1.45m x 2.77m (4'9" x 9'1") - Fitted with modern gloss cabinets with granite surfaces. Undermounted stainless steel sink with mixer taps. Space for a washing machine and tumble dryer. Amtico flooring ,dual aspect windows to the front aspect and a door gives direct access to the outside.
Open Plan Dining Room - 4.09m to bay x 3.48m (13'5 to bay x 11'5) - This is the perfect social space to entertain friends and family as it is open plan to the breakfast kitchen. There is an attractive window seat to enjoy views over the garden. Amtico flooring and a set of glazed double doors open into the living room.
Dining Area Photo -
Living Room - 6.60m x 1.60m (21'8" x 5'3") - This spacious living room has dual aspect windows to the front and a set of French doors open into the conservatory. The inglenook fireplace houses a gas wood effect stove with a timber beam mantle.
Living Room Photo 2 -
Conservatory - 3.81m x 3.35m (12'6 x 11'0) - This lovely conservatory has a glass roof and set of French doors opening into the garden.
Landing - The galleried landing has an airing cupboard and internal doors give access to the bedrooms and bathroom.
Master Bedroom - 4.06m x 3.68m (13'4 x 12'1) - A king sized bedroom with a window to the rear aspect overlooking the garden.
Master Bedroom Photo 2 -
Dressing Area - 2.29m x 1.60m (7'6" x 5'3") - Fitted with built-in mirror fronted sliding wardrobes and an opaque window to the front aspect.
En-Suite - 2.21m x 1.91m (7'3" x 6'3") - Newley fitted with a modern back to wall WC and handwash basin set onto a bespoke cabinets. Large walk-in shower with dual shower heads. Chrome heated towel rail. Mosaic ceramic tiled flooring. Opaque window to the front aspect .
Bedroom Two - 3.53m x 3.10m (11'7 x 10'2) - A double bedroom with built in wardrobes and a window to the rear aspect overlooking the garden.
Bedroom Two Photo 2 -
Bedroom Three - 2.87m x 2.72m (9'5 x 8'11) - A double bedroom with dual aspect windows to the front and built-in wardrobes.
Bedroom Three Photo 2 -
Bedroom Four - 2.90m x 2.39m (9'6 x 7'10) - Currently being used as a work from home office this bedroom has a window to the rear aspect overlooking the garden
Family Bathroom - 2.29m x 2.64m (7'6" x 8'8") - Fitted with a back to wall WC. Wall hung wash hand basin. Bath and a separate corner shower .Chrome heated towel rail. Ceramic wall tiles and Amtico flooring. Opaque window to the front aspect.
Garden - Step outside to discover a delightful private south-westerly garden, predominantly laid to lawn and adorned with mature trees and shrubs, creating a serene outdoor oasis. The extensive paved patio is perfect for al fresco dining, and the fabulous brick-built outdoor kitchen which has lighting and electrics connected is an entertainer's dream, with open grill and gas barbecue ideal for summer gatherings. There is an eclectically operated canopy which provides shade on the hottest of days. Gated side access and an outside tap.
Garden Photo 2 -
Garden Photo 3 -
Rear Aspect Photo -
Outside Kitchen Photo -
Garden Bar - 2.34m x 4.90m (7'8" x 16'1") - This fabulous bar offers a unique space for relaxation and socialising. Featuring a built-in timber bar with space for a fridge, high bar stools & table and a sofa bed which is perfect for the occasional overnight guest. There is underfloor heating in this external room which can also be used as an office or additional bedroom. Window to the rear aspect and a set of French doors open into the garden.
Garden Bar Photo 2 -
Garden Bar Photo 3 -
Double Garage/ Store & Parking - 5.03m x 4.90m (16'6 x 16'1 ) - With two up and over doors to the front and a personal door to the side. This storage space has a loft space that is boarded. Power and light is connected. The driveway provides ample parking.
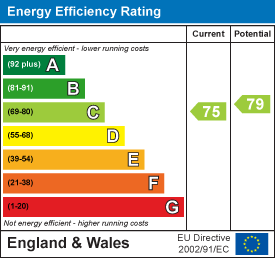
Old Rectory Close, Broughton Astley, Leicester
4 Bedroom Detached House
Old Rectory Close, Broughton Astley, Leicester
Nursery Gardens, Dunton Bassett, Lutterworth
5 Bedroom Detached House
Nursery Gardens, Dunton Bassett, Lutterworth

