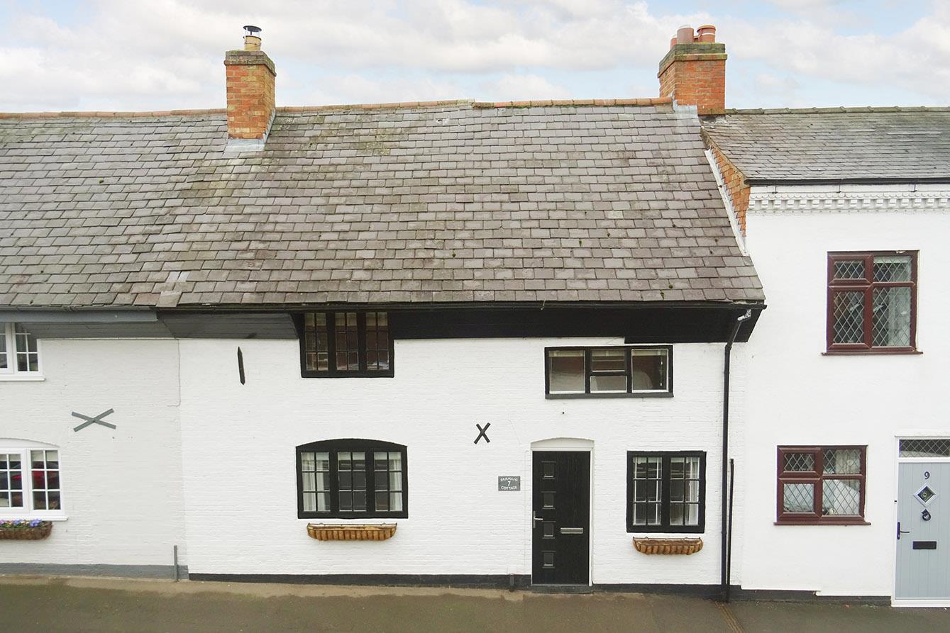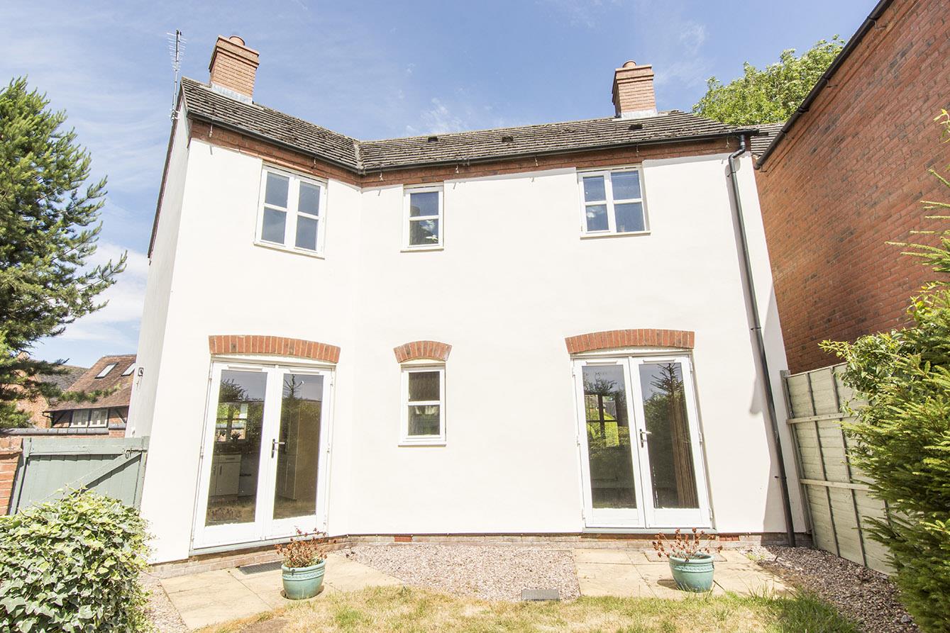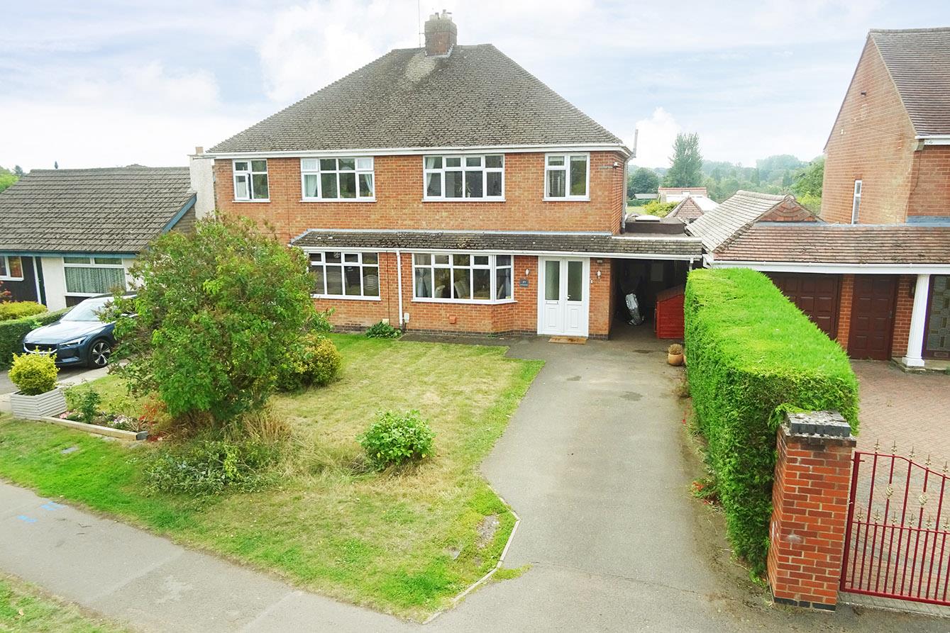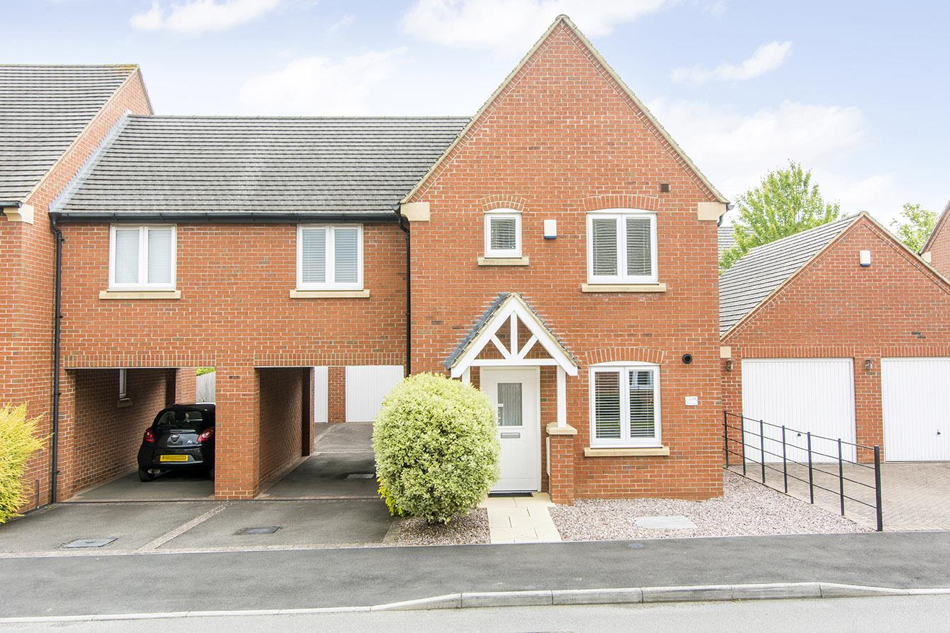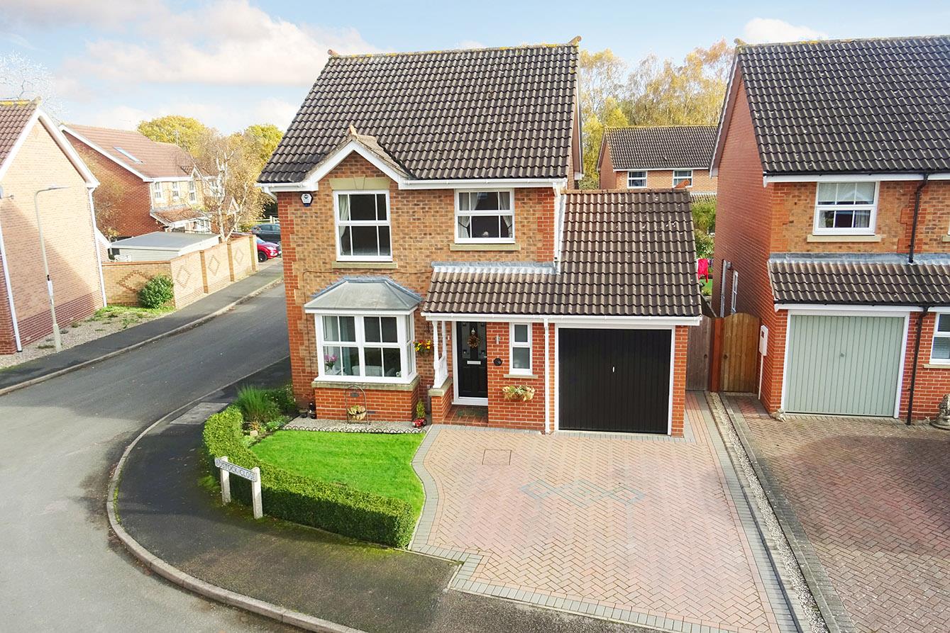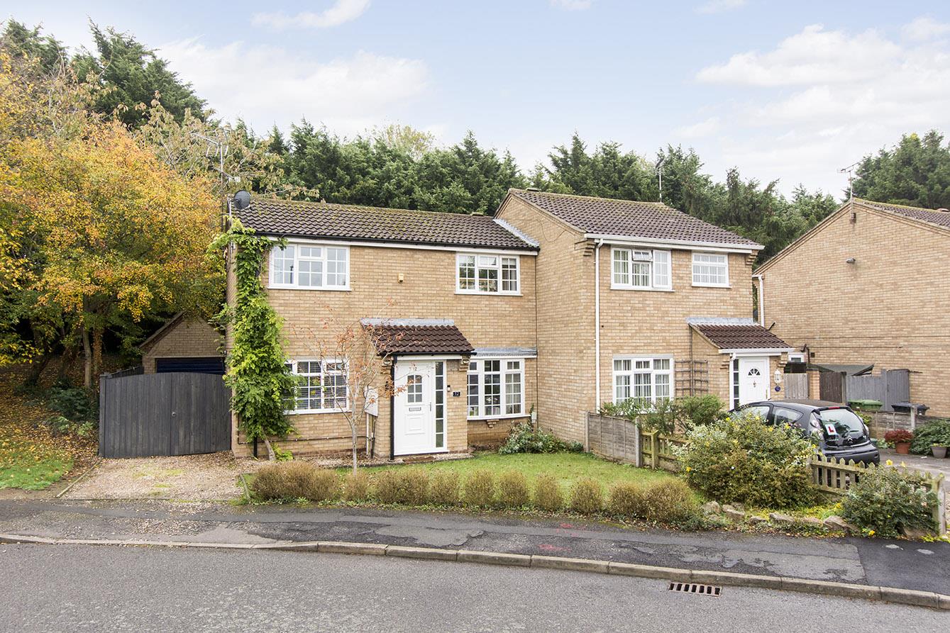
This property has been removed by the agent. It may now have been sold or temporarily taken off the market.
Situated on Sherrier Way, this semi-detached house offers a delightful living experience. Boasting two reception rooms, four bedrooms, and three bathrooms, this property is perfect for a growing family or those who love to entertain. As you step inside, you are greeted by a spacious hall leading to a cosy lounge, ideal for relaxing evenings. The fitted kitchen seamlessly flows into a bright garden room, creating a perfect space for enjoying meals and relaxing with a view of the sunny garden. Upstairs, you'll find four double bedrooms, including a master bedroom with its own en-suite for added convenience. The family bathroom is beautifully appointed, offering both style and functionality. One of the highlights of this property is its generous corner plot, providing ample outdoor space for gardening enthusiasts or for children to play freely. The driveway offers plenty of parking space, with the added bonus of room to park a caravan or motorhome, perfect for those with a sense of adventure. Overall, this charming semi-detached house in Lutterworth presents a wonderful opportunity to create a warm and inviting home in a desirable location. Don't miss out on the chance to make this property your own.
We have found these similar properties.
Bostock Close, Elmesthorpe, Leicester
3 Bedroom Detached House
Bostock Close, Elmesthorpe, Leicester




