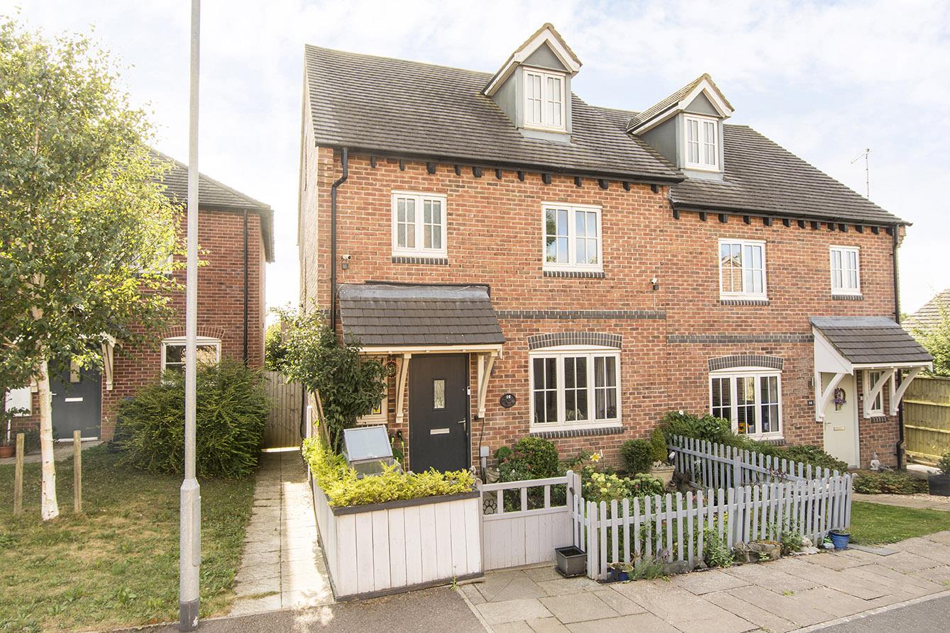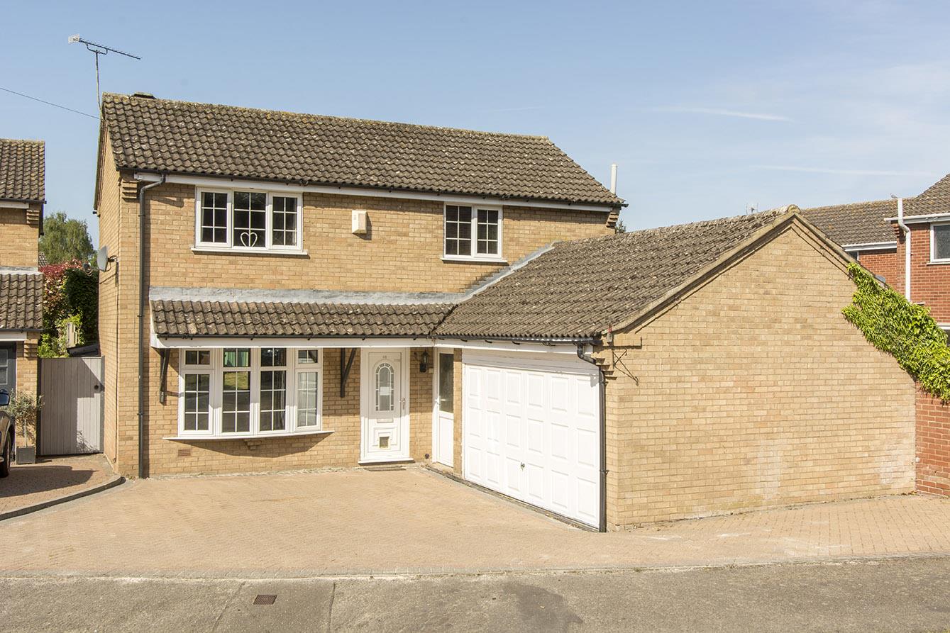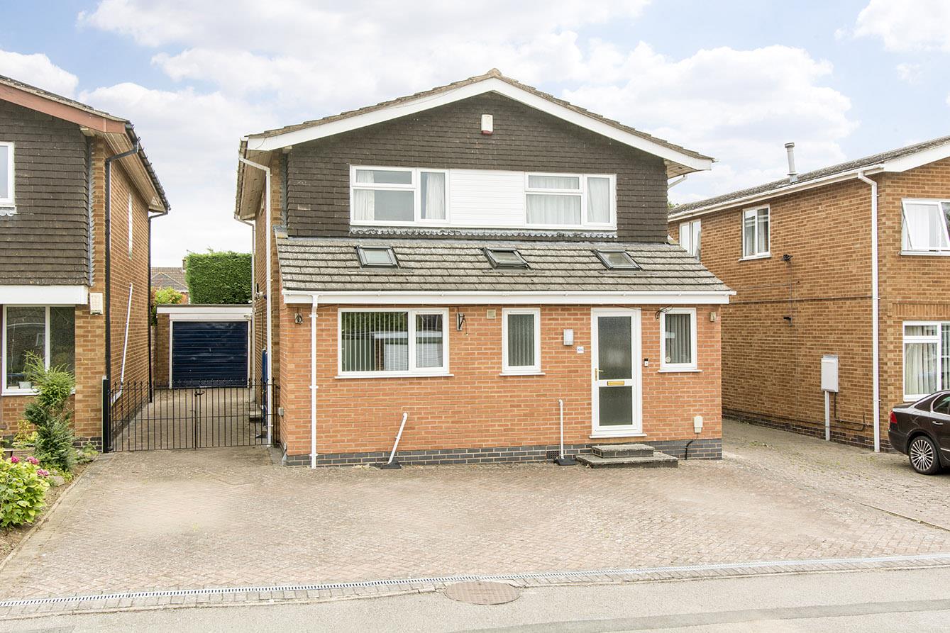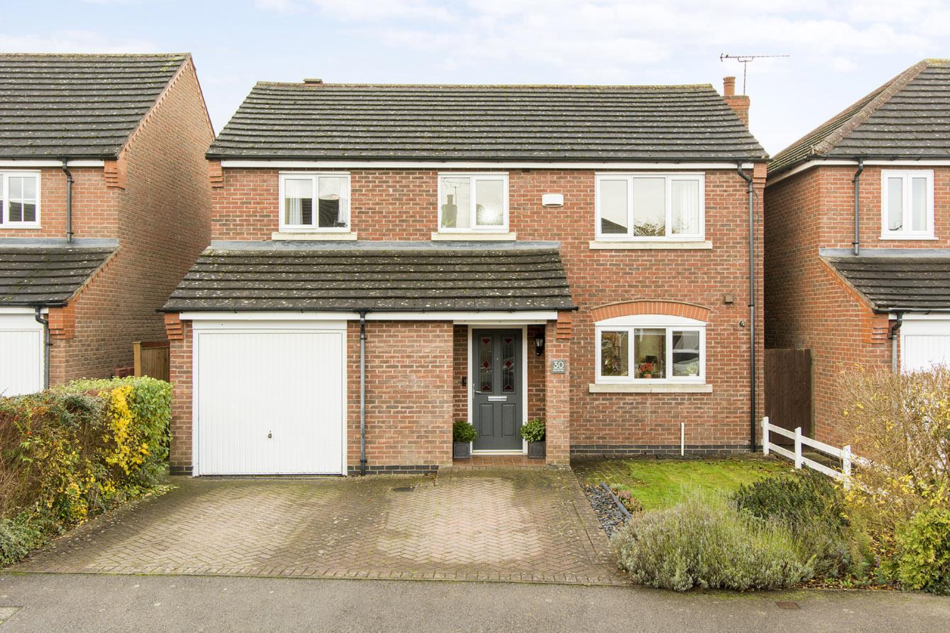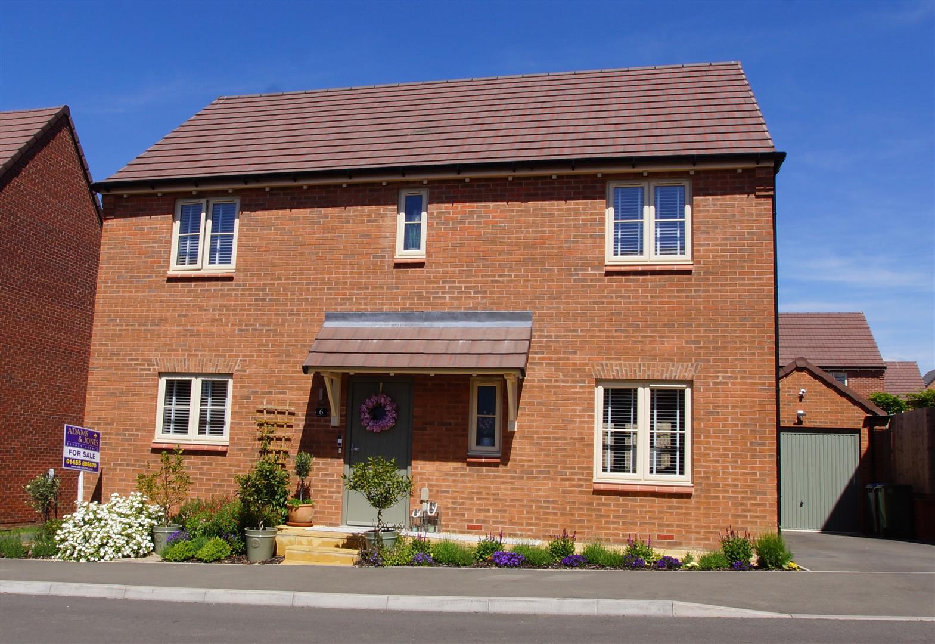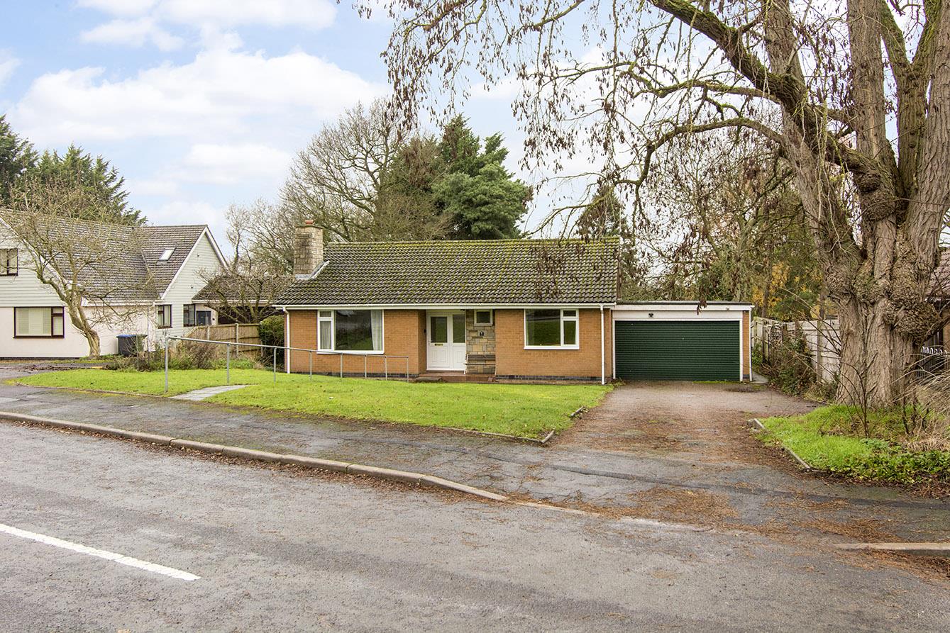
This property has been removed by the agent. It may now have been sold or temporarily taken off the market.
A great opportunity has arisen to acquire this traditional four bedroom detached family home situated on a generous corner plot which provides potential for further development. Located in a sought after residential location and within easy walking distance of the Town Centre , local amenities and schools. The flexible living accommodation comprises, entrance hall, lounge , dining room, kitchen, utility ,boot room, cloakroom and an office with separate entrance door. To the first floor you will find four generous bedrooms a shower room and a family bathroom. Outside there is a south facing garden and to the front there is a drive providing ample off road parking. Viewing is highly recommended to appreciate the living space and potential on offer.
We have found these similar properties.
Old Rectory Close, Churchover, Rugby
2 Bedroom Detached Bungalow
Old Rectory Close, Churchover, Rugby




