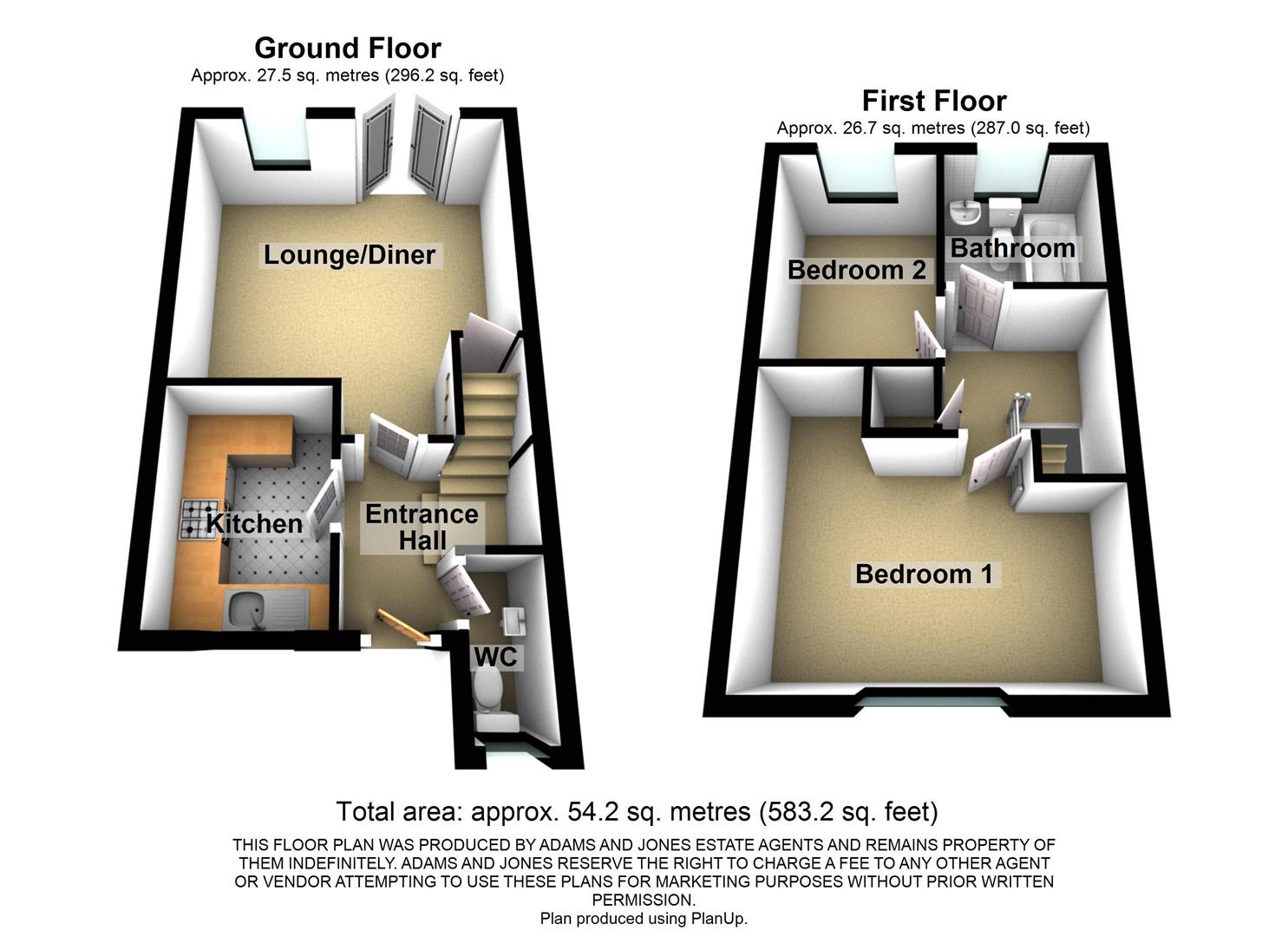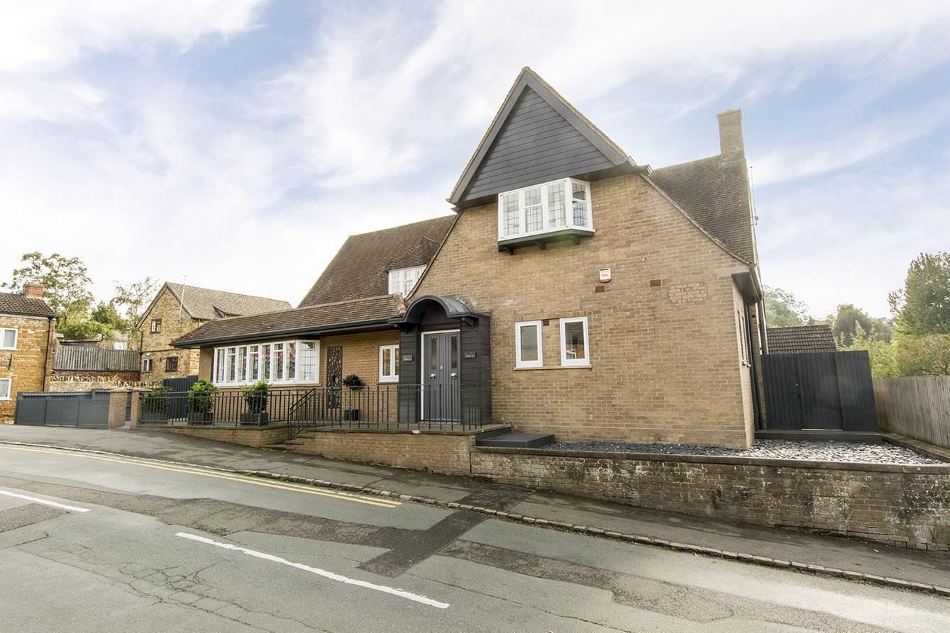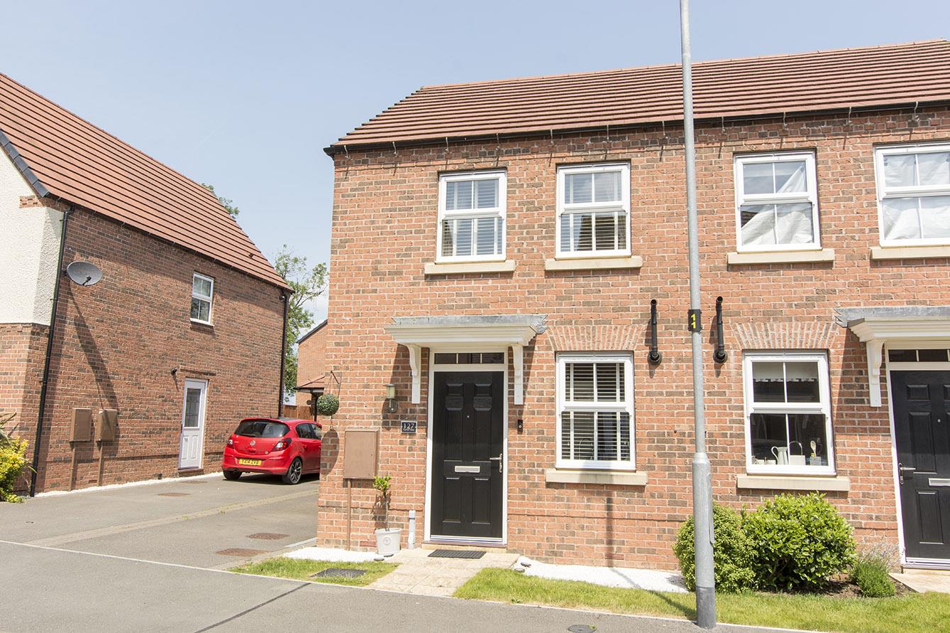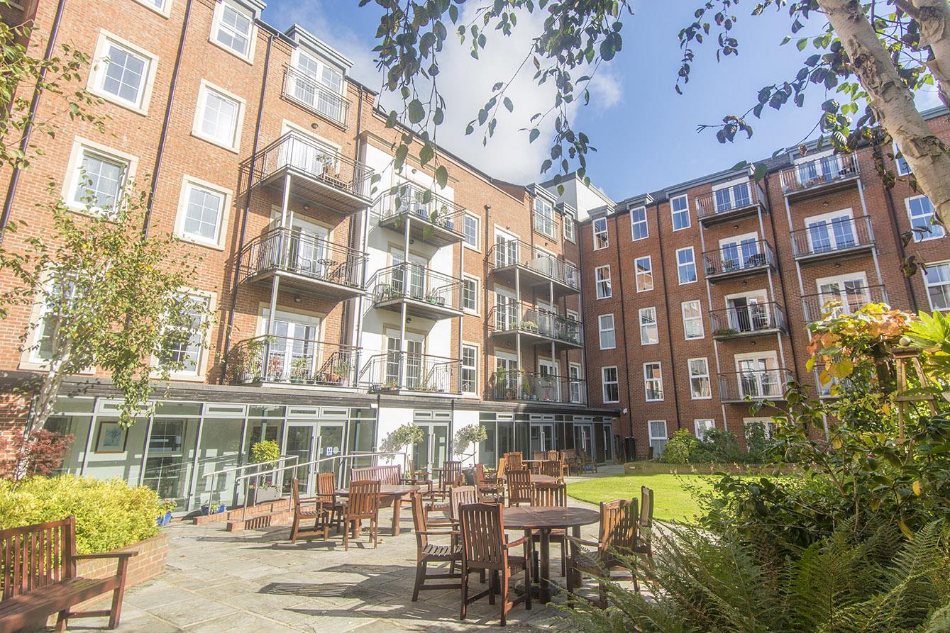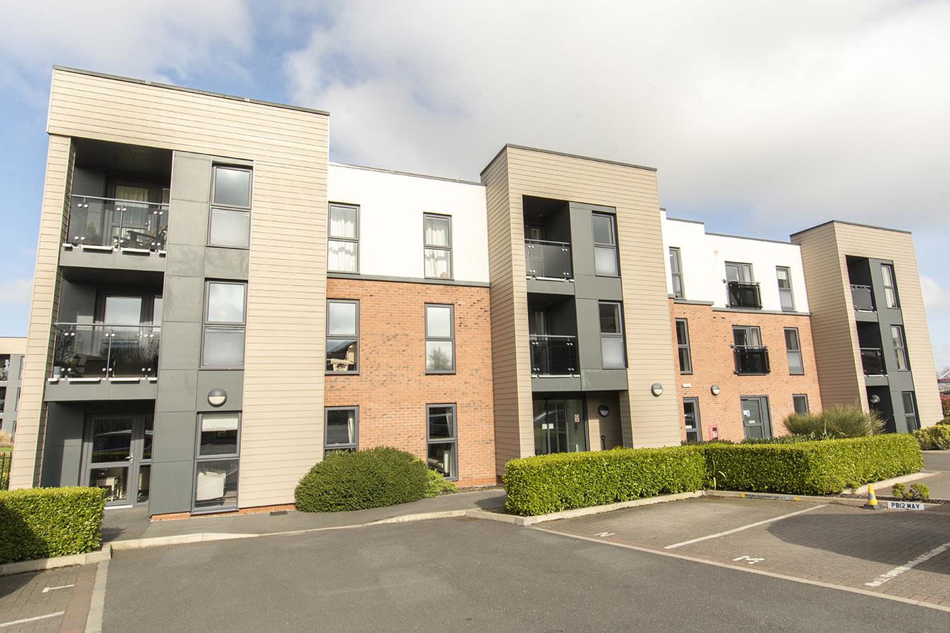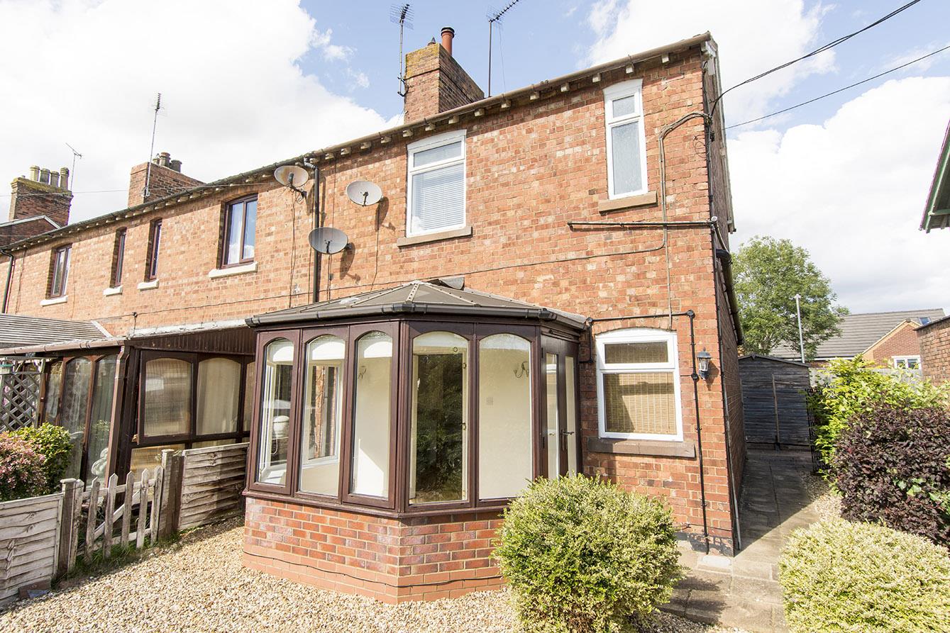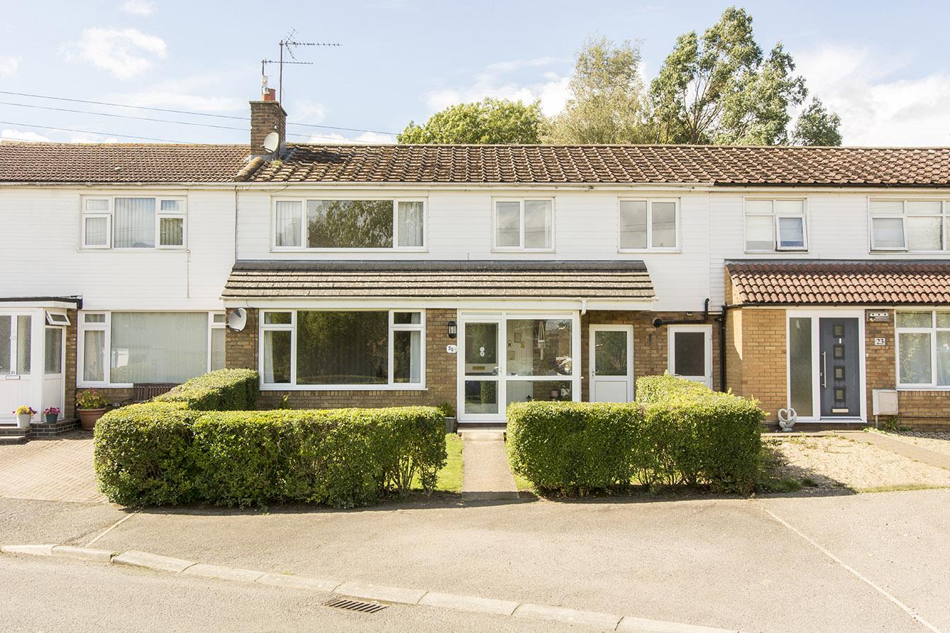Woburn Close, Market Harborough
Price £249,900
2 Bedroom
End of Terrace House
Overview
2 Bedroom End of Terrace House for sale in Woburn Close, Market Harborough
Key Features:
- Very Nicely Presented Throughout
- Two Bedroom Home
- Superb Residential Location
- Close To Town & Station
- Refitted Kitchen & Bathroom
- Excellent FTB or Investment
- Generous Front & Rear Gardens
- Off Road Parking
Well-presented two-bedroom semi-detached home on a generous corner plot in a quiet cul-de-sac in Market Harborough. Just a short walk from the town centre, train station, and local amenities. Features include a spacious lounge/diner, modern refitted kitchen, two bedrooms, a family bathroom, front and rear gardens, and off-road parking for multiple vehicles. Ideal for first-time buyers, downsizers, or investors.
Front -
Entrance Hall - Accessed via a UPVC double glazed front door. Doors off to: Lounge/Diner, Kitchen and WC. Stairs rising to: First floor. Wooden flooring. Radiator.
Lounge/Diner - 4.47m (max) x 4.09m (14'8 (max) x 13'5) - UPVC double glazed 'French' doors onto rear garden. UPVC double glazed window to rear aspect. Laminate flooring. TV and telephone point. Access to under stairs storage cupboard. 2 x Radiators.
(Lounge / Diner Photo Two) -
Kitchen - 2.64m x 1.88m (8'8 x 6'2) - Comprising: A selection of fitted base and wall units with laminate worktop over. Single bowl stainless steel sink with drainer. Single fan assisted electric oven with four ring gas hob over. Integrated fridge/freezer, space and plumbing for a freestanding washing machine. UPVC double glazed window to front aspect.
(Kitchen Photo Two) -
Downstairs Wc - 1.80m x 0.74m (5'11 x 2'5) - Comprising: Low level WC and wash hand basin with vanity storage below. Tiled flooring. UPVC double glazed window to front aspect. Radiator.
Landing - Doors off to: Bedrooms and bathroom. Access to storage cupboard. Loft hatch access.
Bedroom One - 4.09m x 3.53m (max) (13'5 x 11'7 (max)) - UPVC double glazed window to front aspect. Radiator.
(Bedroom One Photo Two) -
Bedroom Two - 2.92m x 2.03m (9'7 x 6'8) - UPVC double glazed window to rear aspect. Radiator.
(Bedroom Two Photo Two) -
Bathroom - 1.96m x 1.91m (6'5 x 6'3) - Comprising: panelled bath with shower over, low level WC and wash hand basin. Wall tiling to wet areas and tiled flooring. Chrome heated towel rail. UPVC double glazed window to rear aspect.
(Bathroom Photo Two) -
Outside - To the front of the property is a generous lawn. To the side is a tarmacadam driveway providing off road parking for multiple vehicles. To the rear is a good sized garden being mainly laid to lawn with two paved areas, low maintenance beds and borders.
Council Tax Band B -
Rear Garden -
(Rear Garden Photo Two) -
Rear Aspect -
Read more
Front -
Entrance Hall - Accessed via a UPVC double glazed front door. Doors off to: Lounge/Diner, Kitchen and WC. Stairs rising to: First floor. Wooden flooring. Radiator.
Lounge/Diner - 4.47m (max) x 4.09m (14'8 (max) x 13'5) - UPVC double glazed 'French' doors onto rear garden. UPVC double glazed window to rear aspect. Laminate flooring. TV and telephone point. Access to under stairs storage cupboard. 2 x Radiators.
(Lounge / Diner Photo Two) -
Kitchen - 2.64m x 1.88m (8'8 x 6'2) - Comprising: A selection of fitted base and wall units with laminate worktop over. Single bowl stainless steel sink with drainer. Single fan assisted electric oven with four ring gas hob over. Integrated fridge/freezer, space and plumbing for a freestanding washing machine. UPVC double glazed window to front aspect.
(Kitchen Photo Two) -
Downstairs Wc - 1.80m x 0.74m (5'11 x 2'5) - Comprising: Low level WC and wash hand basin with vanity storage below. Tiled flooring. UPVC double glazed window to front aspect. Radiator.
Landing - Doors off to: Bedrooms and bathroom. Access to storage cupboard. Loft hatch access.
Bedroom One - 4.09m x 3.53m (max) (13'5 x 11'7 (max)) - UPVC double glazed window to front aspect. Radiator.
(Bedroom One Photo Two) -
Bedroom Two - 2.92m x 2.03m (9'7 x 6'8) - UPVC double glazed window to rear aspect. Radiator.
(Bedroom Two Photo Two) -
Bathroom - 1.96m x 1.91m (6'5 x 6'3) - Comprising: panelled bath with shower over, low level WC and wash hand basin. Wall tiling to wet areas and tiled flooring. Chrome heated towel rail. UPVC double glazed window to rear aspect.
(Bathroom Photo Two) -
Outside - To the front of the property is a generous lawn. To the side is a tarmacadam driveway providing off road parking for multiple vehicles. To the rear is a good sized garden being mainly laid to lawn with two paved areas, low maintenance beds and borders.
Council Tax Band B -
Rear Garden -
(Rear Garden Photo Two) -
Rear Aspect -
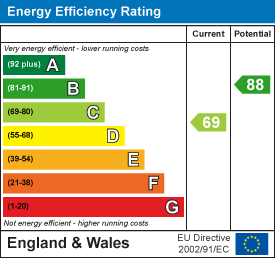
Welland Avenue, Gartree, Market Harborough
3 Bedroom Terraced House
Welland Avenue, Gartree, Market Harborough

