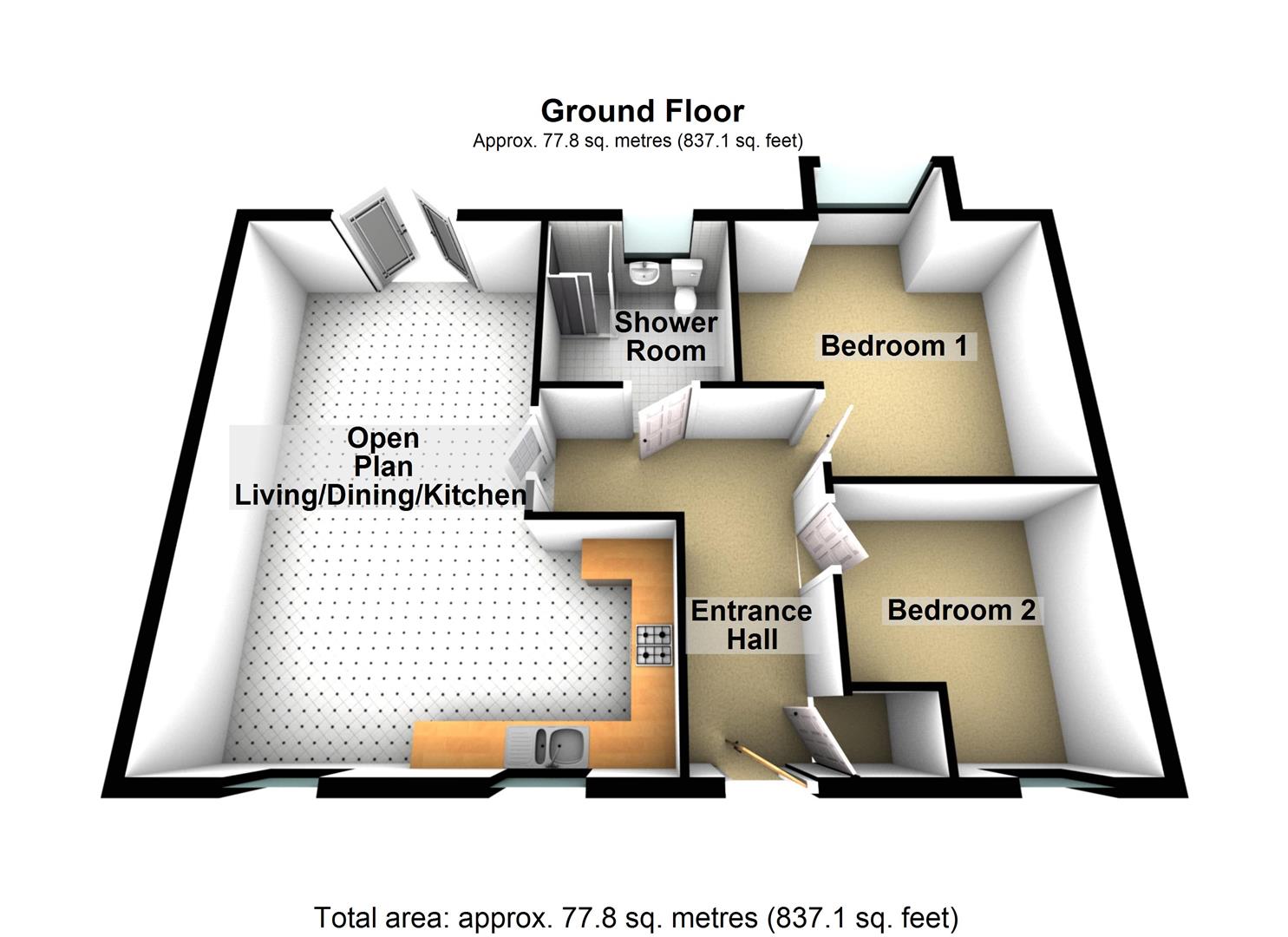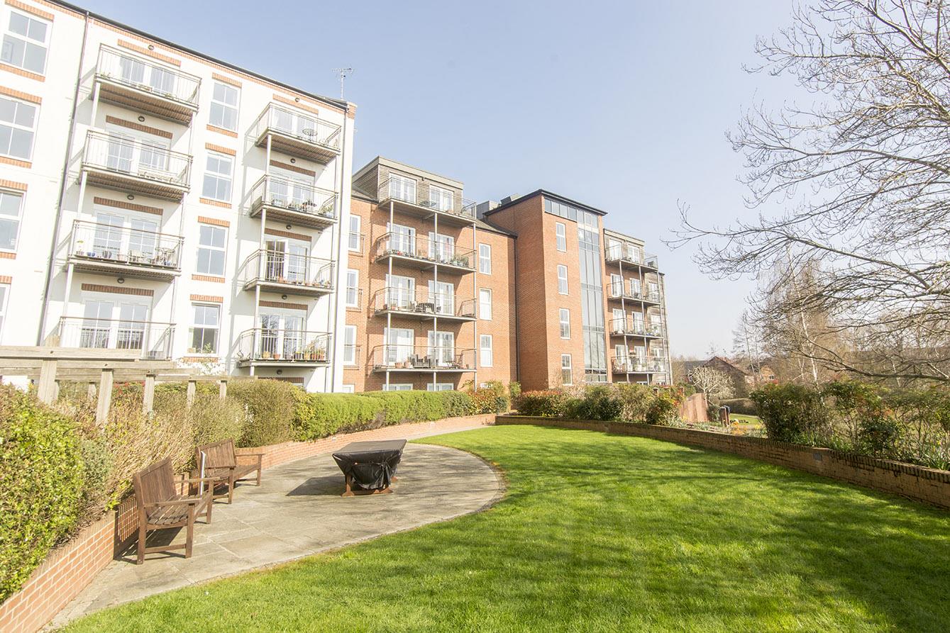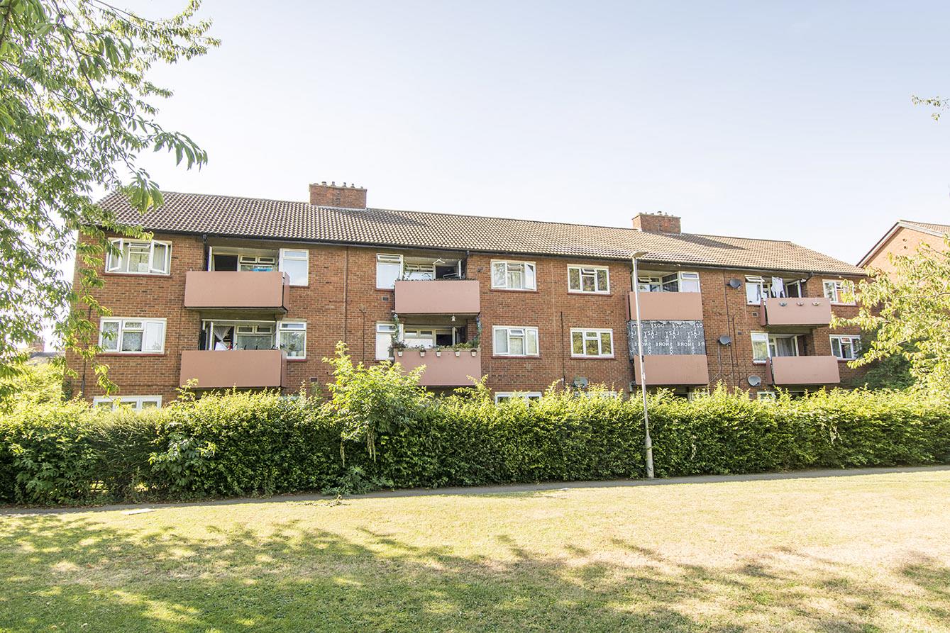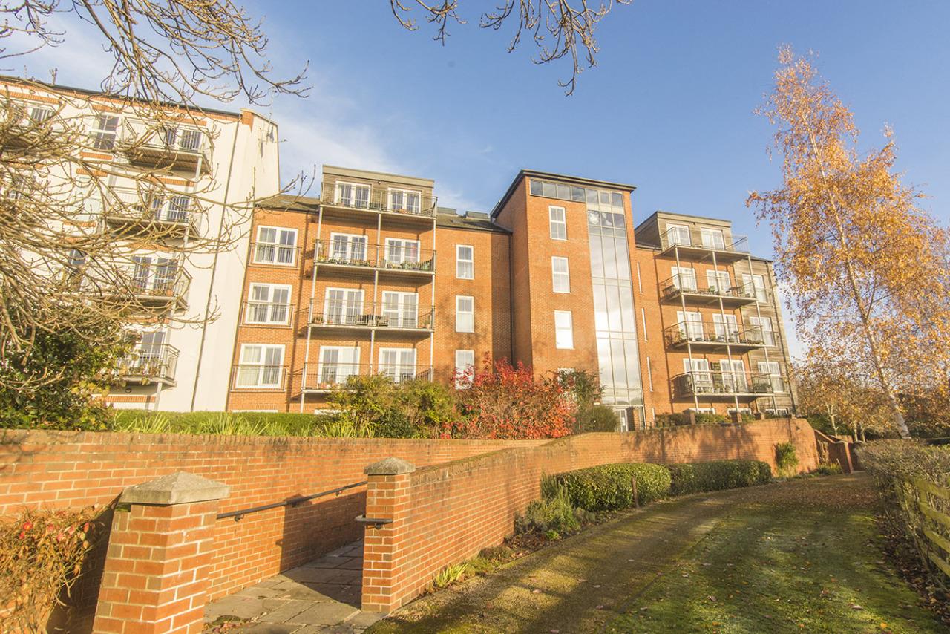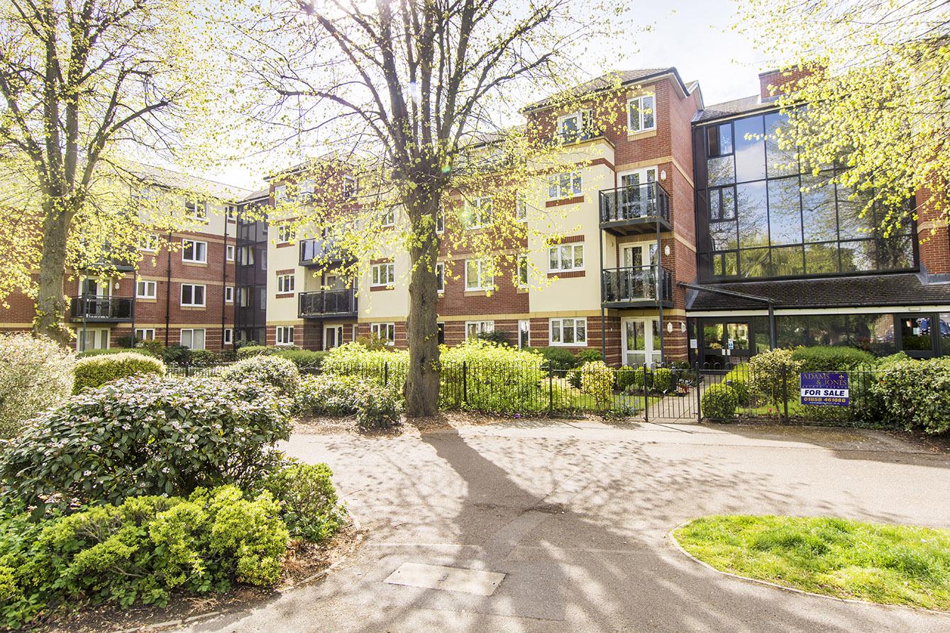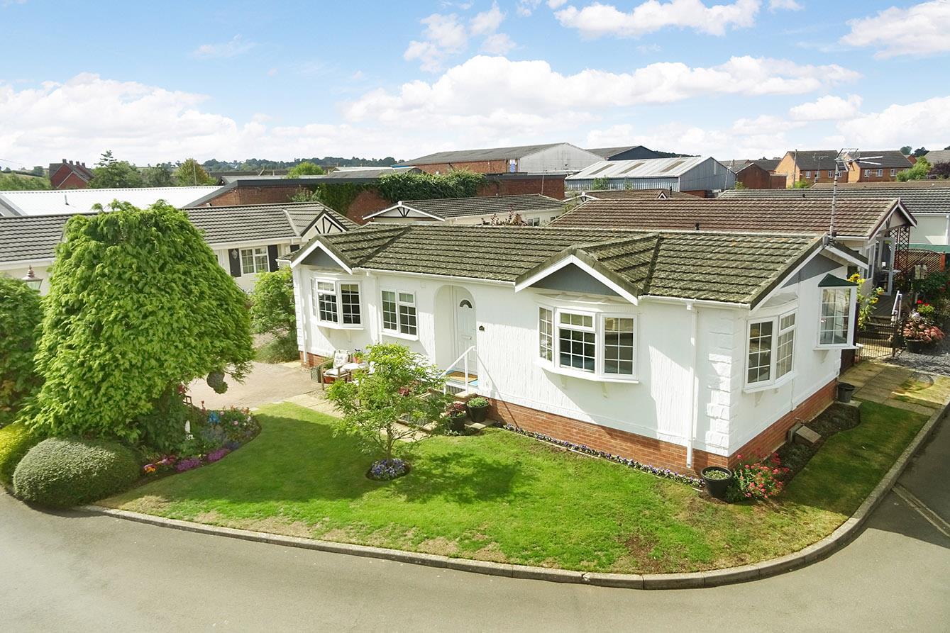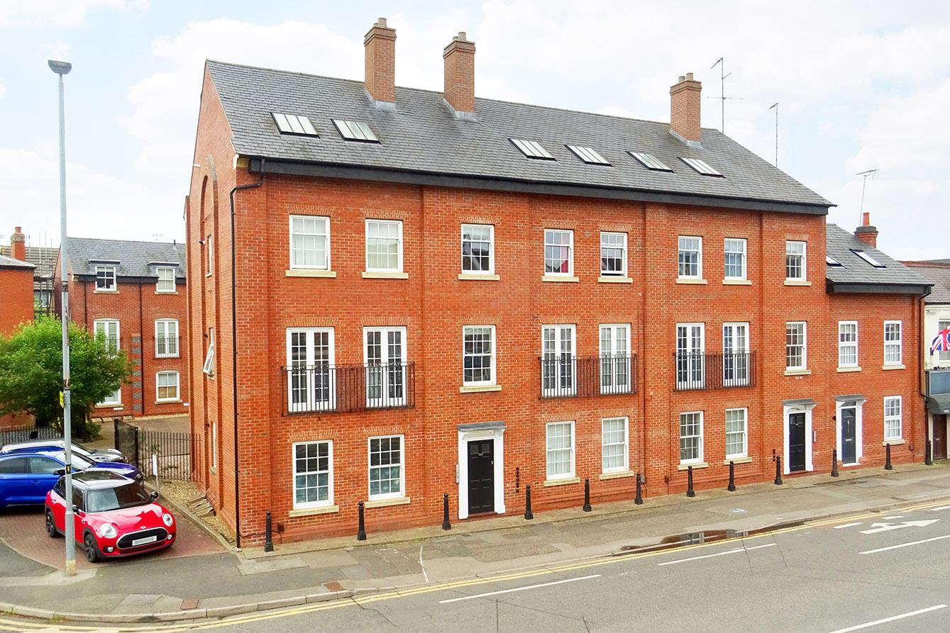Harvest Road, Market Harborough
Price £145,000
2 Bedroom
House
Overview
2 Bedroom House for sale in Harvest Road, Market Harborough
Key Features:
- 50% Shared Ownership Bungalow
- Secluded Position Off Harvest Road
- 2 Private Allocated Parking Spaces
- Lawned Rear Garden
- Generously Proportioned Accommodation
- Open Plan Living/Dining/Kitchen
- 2 Double Bedrooms
- Entrance Hallway and Shower Room
Offered on a 50% shared ownership basis where the buyer purchases 50% and �491.58 per month is currently payable to the housing association, this makes a fantastic affordable way to get your foot on the property ladder. The bungalow occupies a secluded position, hidden from the main road with two allocated parking spaces and a private rear garden. Spacious accommodation briefly comprises a generously proportioned open plan living/dining/kitchen, L shaped hallway, two double bedrooms and a large shower room.
Entrance Hallway - Composite opaque double-glazed front entrance door. Boiler/cloaks cupboard. Radiator.
Open Plan Living / Dining / Kitchen - 7.04m max / 2.77m min x 5.79m max / 4.01m min (23' - Two UPVC double-glazed windows to the front. UPVC double-glazed French doors to the rear garden. Two radiators.
Kitchen Area - Fitted with a range of floor and wall mounted kitchen units. Electric oven. Gas hob with extractor hood over. Worktops with stainless steel one and a half bowl sink with mixer tap and drainer inset. Space and plumbing for washing machine and dishwasher. Space for fridge / freezer.
Dining Area -
(Dining Area Photo Two) -
Living Area -
Bedroom One - 4.57m max into box window x 4.17m (15'0" max into - UPVC box bay window to rear aspect. Loft access hatch. Radiator.
(Bedroom One Photo Two) -
Bedroom Two - 3.45m x 3.15m (11'4" x 10'4") - UPVC double-glazed window to front. Radiator.
(Bedroom Two Photo Two) -
Shower Room - 2.46m x 2.36m (8'1" x 7'9") - Opaque UPVC double-glazed window to rear. W/C. Wash hand basin. Walk in shower cubicle. Extractor fan. Tiled splash backs. Heated towel rail.
(Shower Room Photo Two) -
Front -
Parking - There are two private allocated parking spaces located off the main road just beyond next door with pathway leading to the property's front entrance door. Gated side access leads through to the back garden.
Rear Garden - Mainly laid to lawn with timber decking. Paved area. Enclosed by timber fencing.
(Rear Garden Photo Two) -
Rear Aspect -
Read more
Entrance Hallway - Composite opaque double-glazed front entrance door. Boiler/cloaks cupboard. Radiator.
Open Plan Living / Dining / Kitchen - 7.04m max / 2.77m min x 5.79m max / 4.01m min (23' - Two UPVC double-glazed windows to the front. UPVC double-glazed French doors to the rear garden. Two radiators.
Kitchen Area - Fitted with a range of floor and wall mounted kitchen units. Electric oven. Gas hob with extractor hood over. Worktops with stainless steel one and a half bowl sink with mixer tap and drainer inset. Space and plumbing for washing machine and dishwasher. Space for fridge / freezer.
Dining Area -
(Dining Area Photo Two) -
Living Area -
Bedroom One - 4.57m max into box window x 4.17m (15'0" max into - UPVC box bay window to rear aspect. Loft access hatch. Radiator.
(Bedroom One Photo Two) -
Bedroom Two - 3.45m x 3.15m (11'4" x 10'4") - UPVC double-glazed window to front. Radiator.
(Bedroom Two Photo Two) -
Shower Room - 2.46m x 2.36m (8'1" x 7'9") - Opaque UPVC double-glazed window to rear. W/C. Wash hand basin. Walk in shower cubicle. Extractor fan. Tiled splash backs. Heated towel rail.
(Shower Room Photo Two) -
Front -
Parking - There are two private allocated parking spaces located off the main road just beyond next door with pathway leading to the property's front entrance door. Gated side access leads through to the back garden.
Rear Garden - Mainly laid to lawn with timber decking. Paved area. Enclosed by timber fencing.
(Rear Garden Photo Two) -
Rear Aspect -
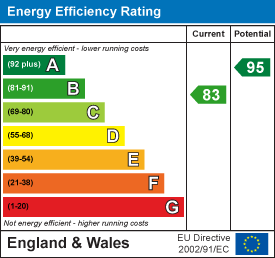
Maxwell Lodge, Northampton Road, Market Harborough
1 Bedroom Retirement Property
Maxwell Lodge, Northampton Road, Market Harborough
Gracelands, Farndon Road, Market Harborough
2 Bedroom Mobile Home
Gracelands, Farndon Road, Market Harborough

