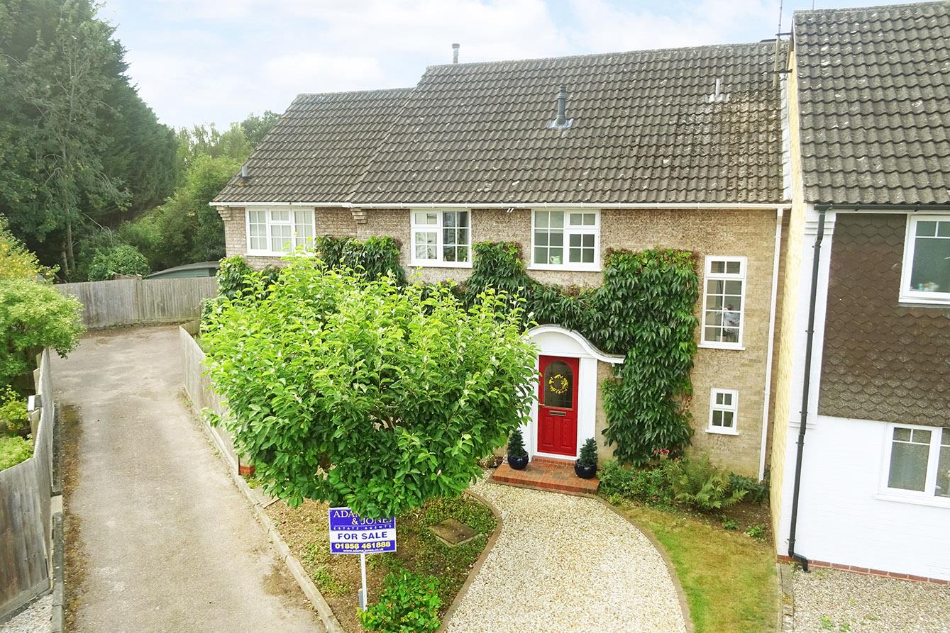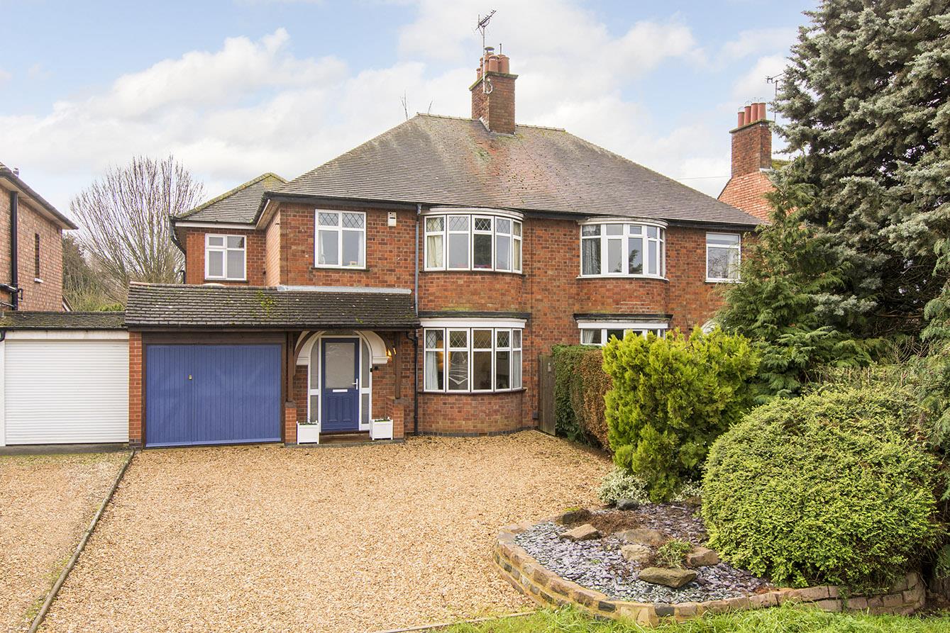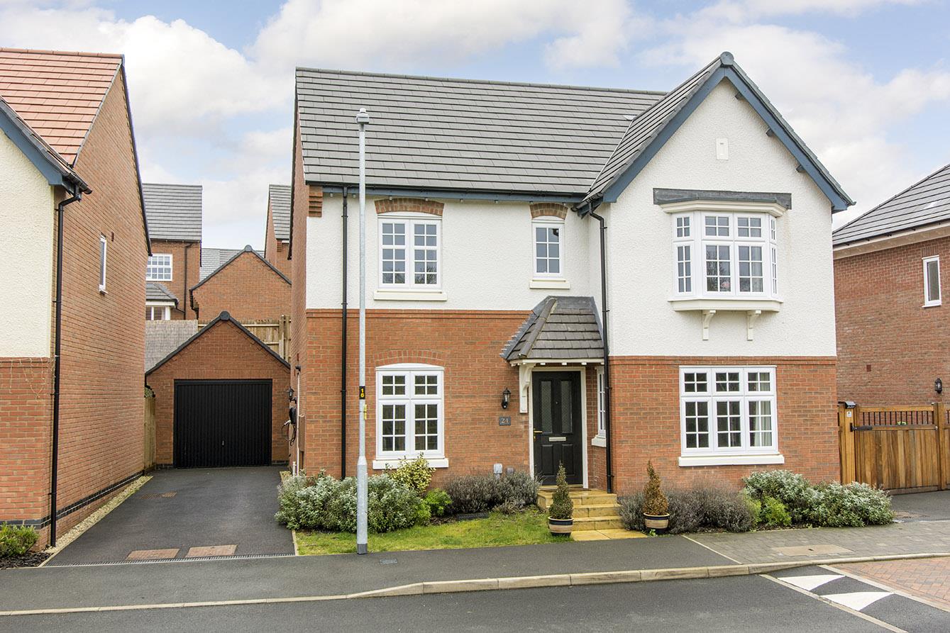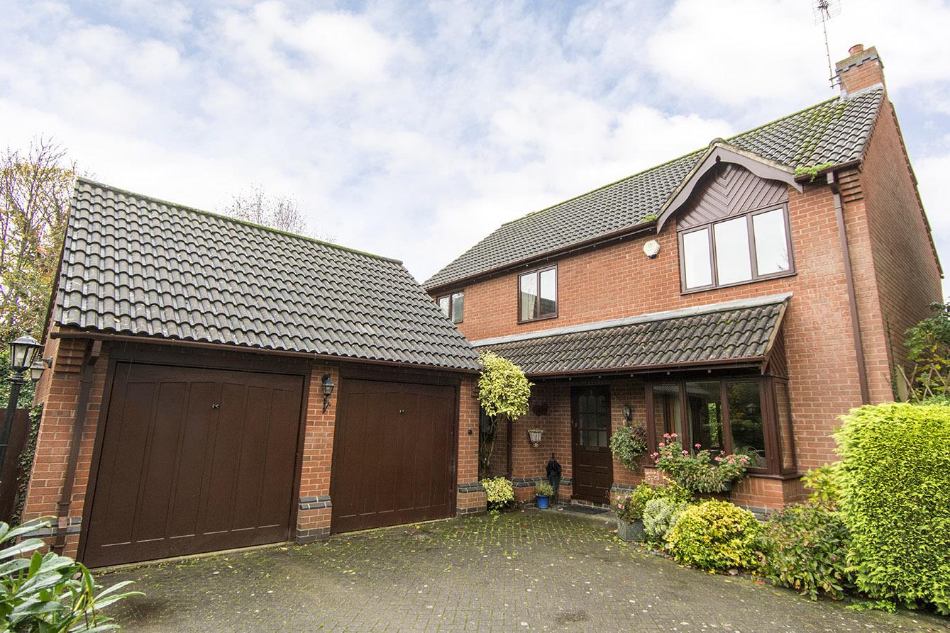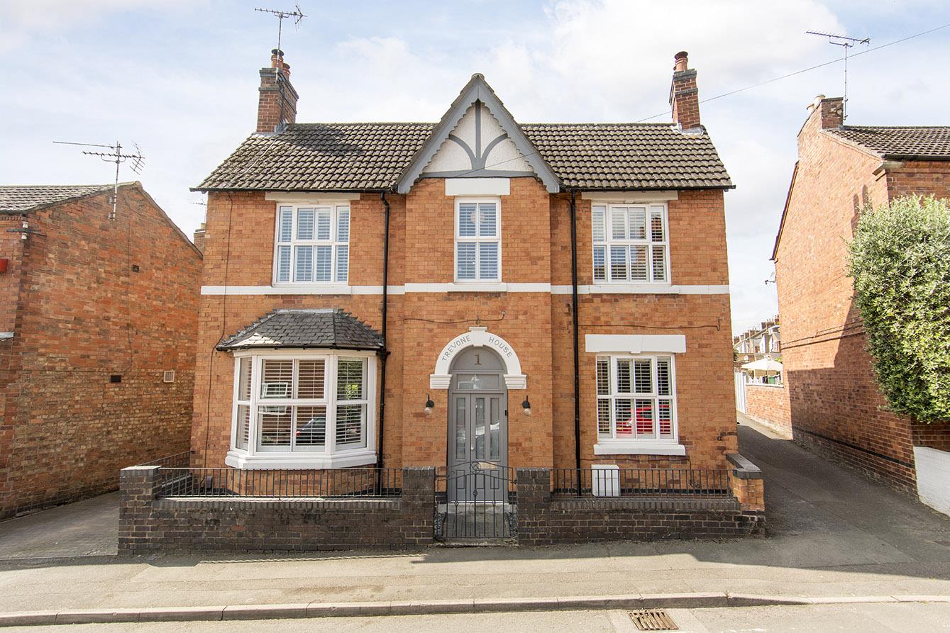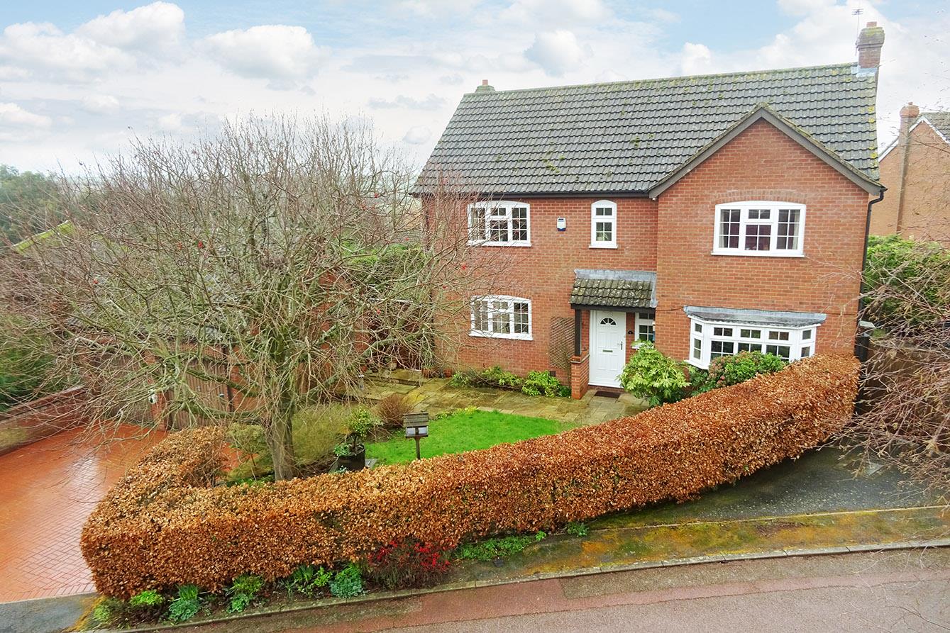
This property has been removed by the agent. It may now have been sold or temporarily taken off the market.
Conveniently placed within walking distance of Market Harborough town centre, shops, schools and station is 'The White House' aptly named for its striking appearance and prominent position within the ever popular Farndon Fields development! This super spec home offers an abundance of high end upgrades, generous room proportions and delightful landscaped gardens making this excellent family home a superb turn key proposition! The accommodation is approx. 1,700sq ft and is set over two floors briefly comprising: Entrance hall, lounge, living/kitchen/diner, study, utility/WC, master suite, a second bedroom with en-suite, three further bedrooms and family bathroom. Outside there are beautifully kept gardens, ample off road parking and double detached garage! Viewing is highly recommended to truly appreciate the space, specification and great location this exceptional home has to offer! NO CHAIN!
We have found these similar properties.
Weinahr Close, Wilbarston, Market Harborough
4 Bedroom Detached House
Weinahr Close, Wilbarston, Market Harborough




