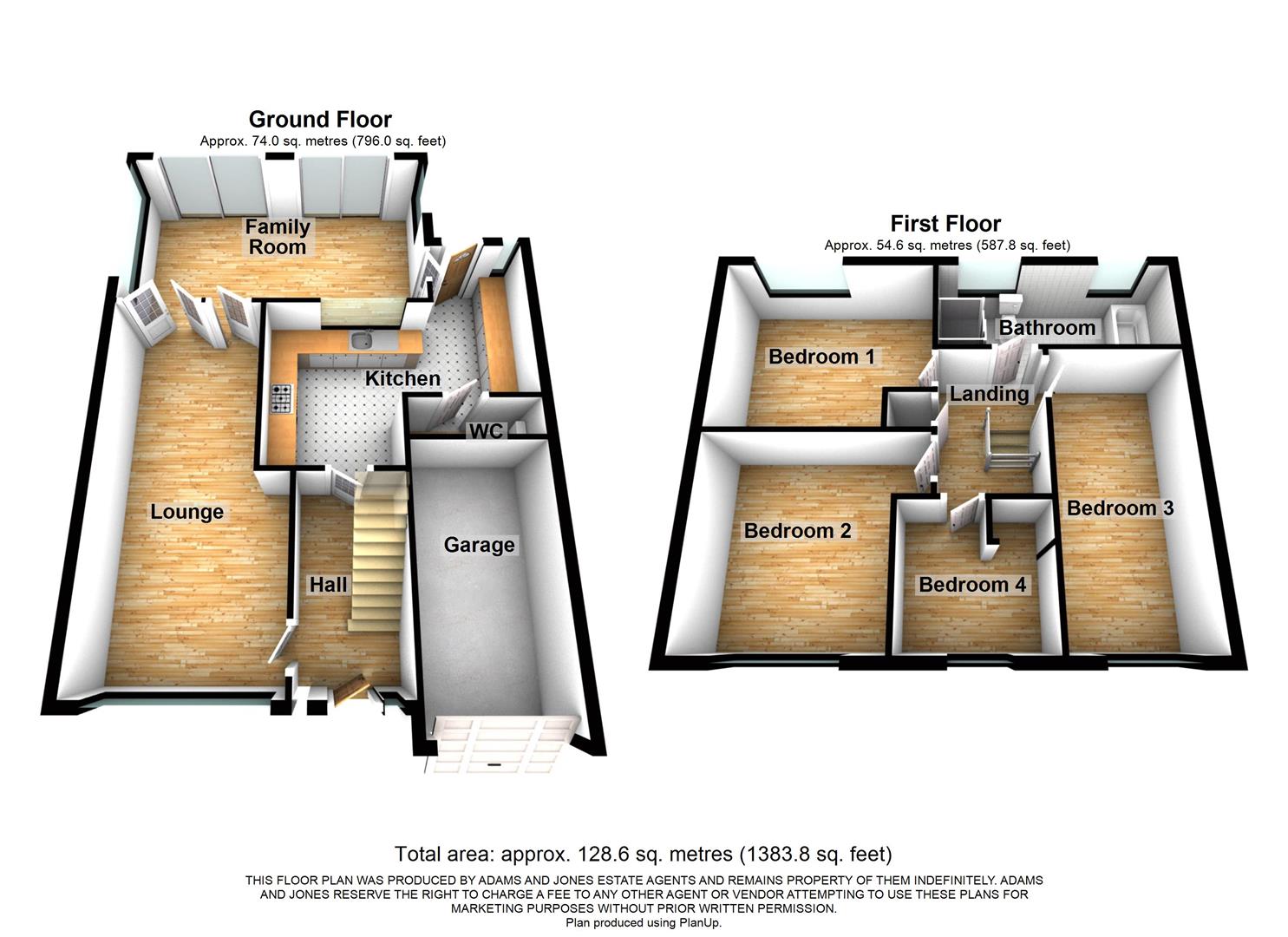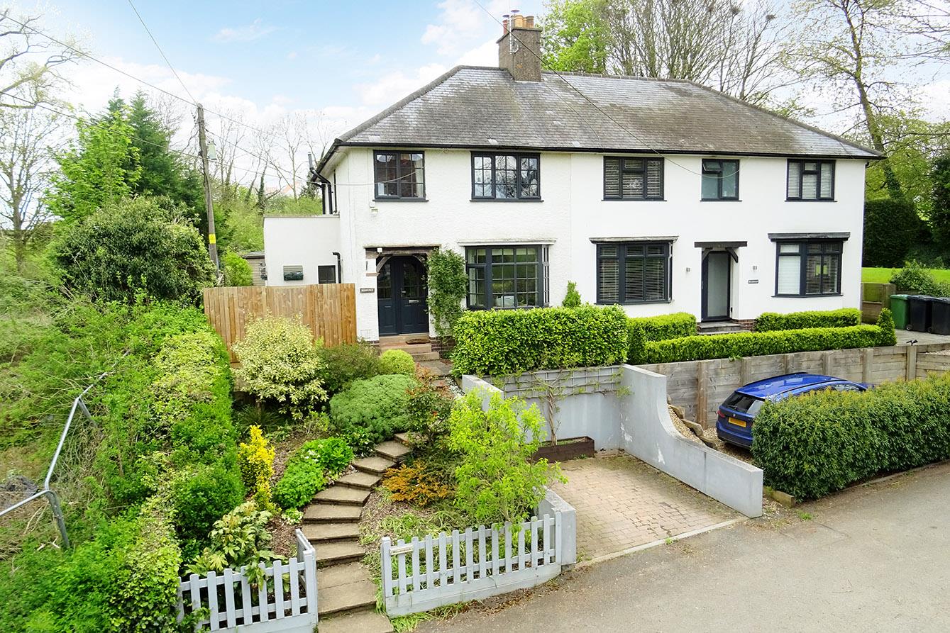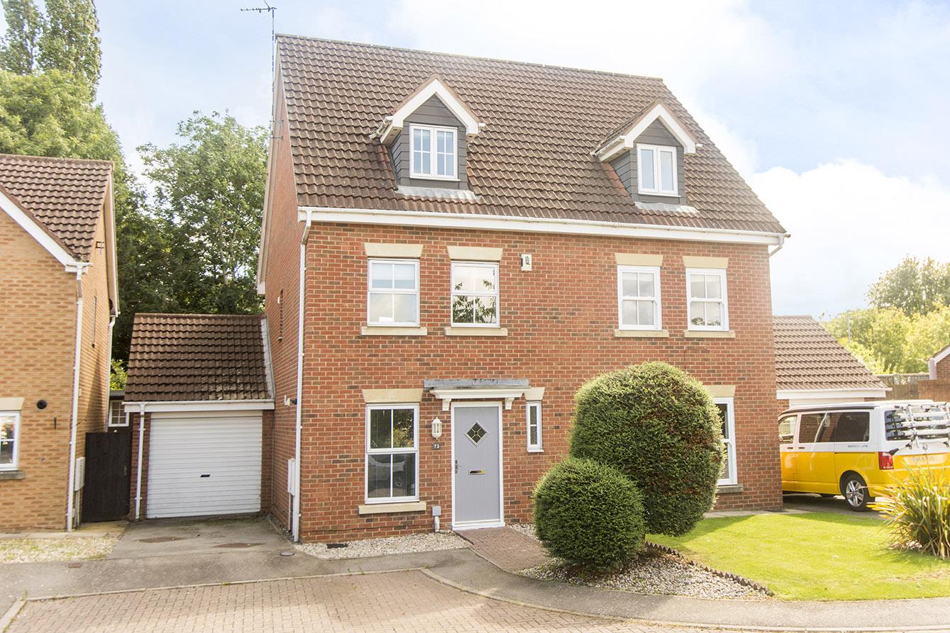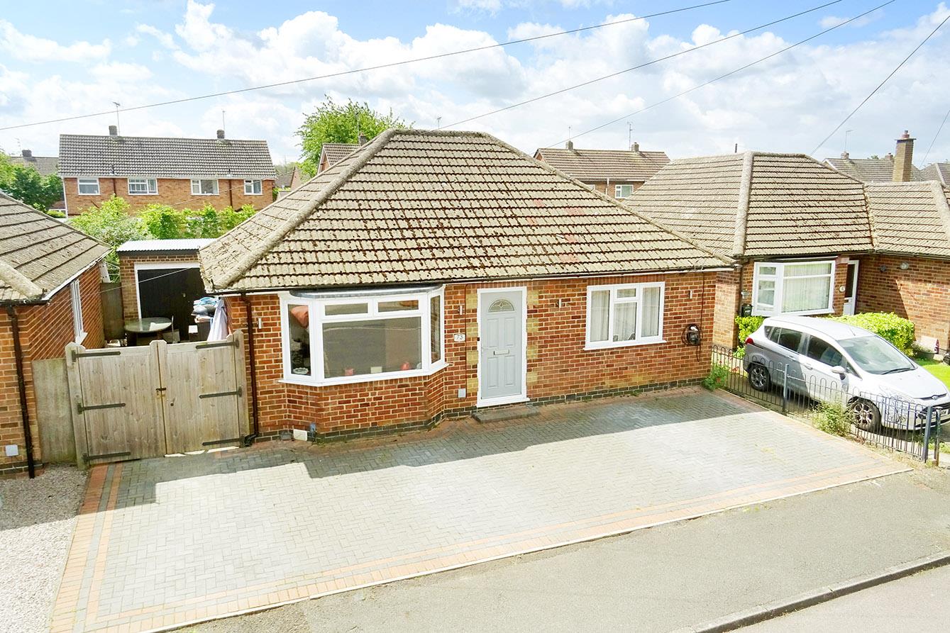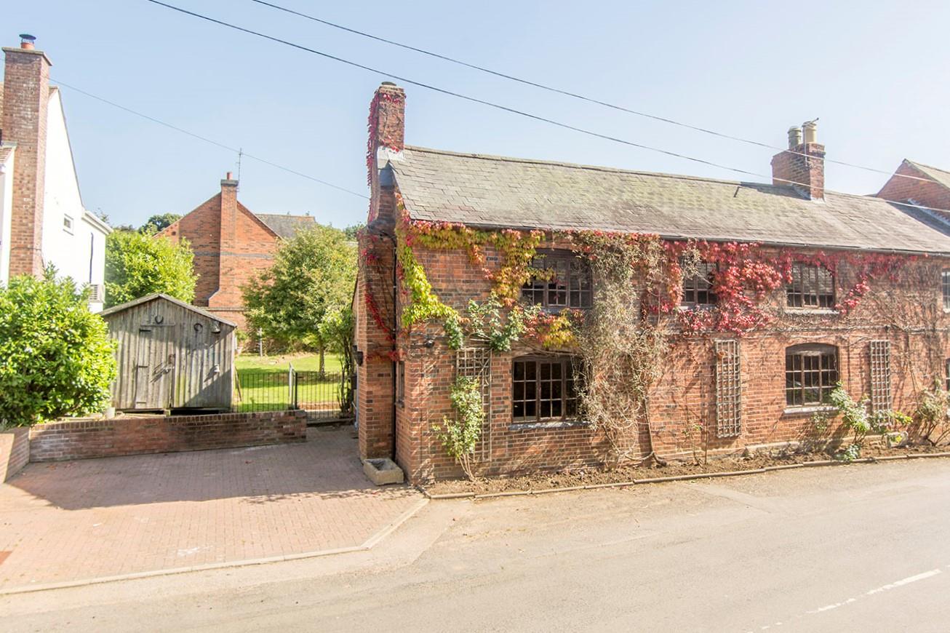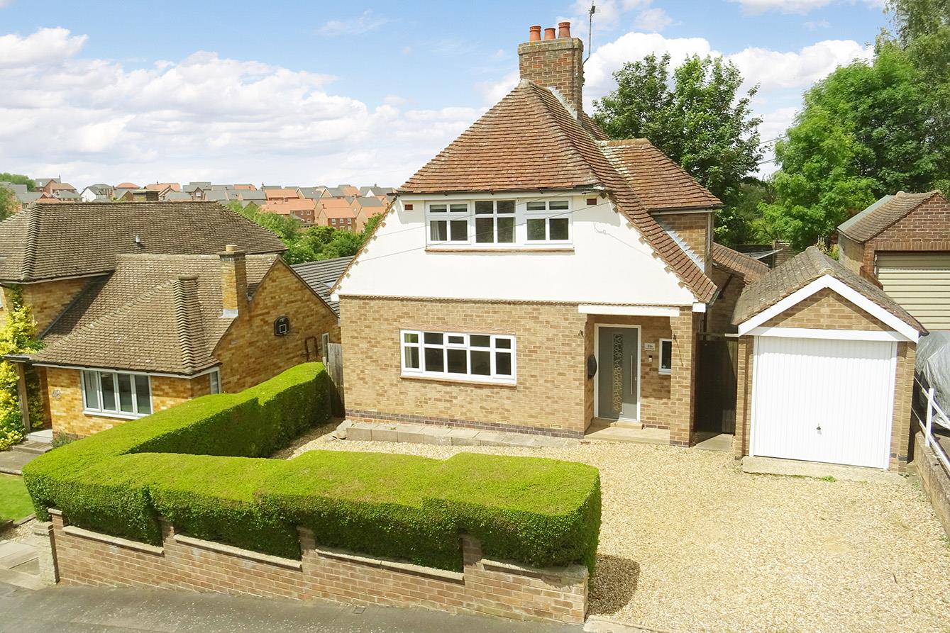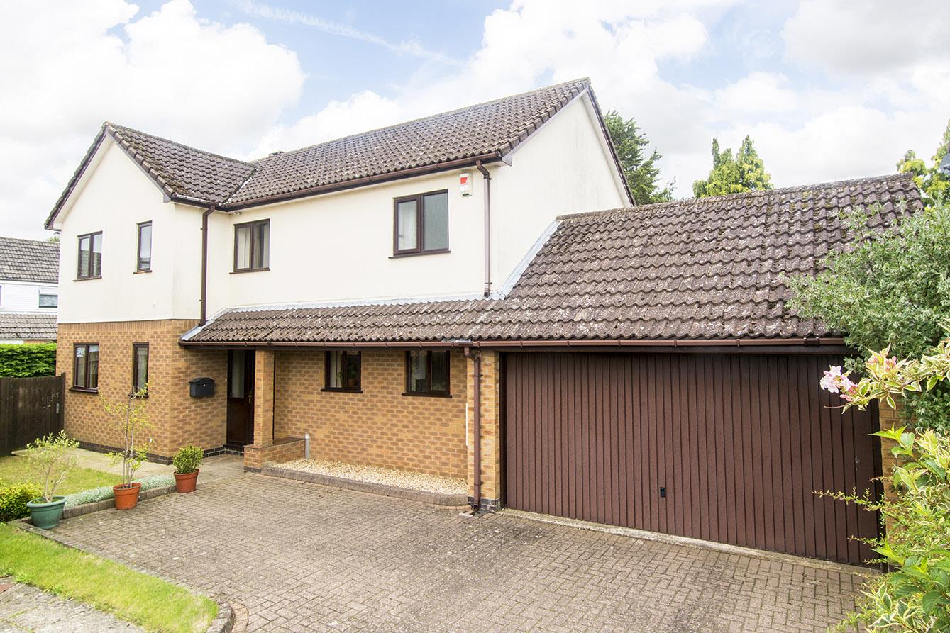Cromwell Crescent, Market Harborough
Offers in region of £399,950
4 Bedroom
House
Overview
4 Bedroom House for sale in Cromwell Crescent, Market Harborough
Key Features:
- Extended Family Home
- Delightful Location Close To Amenities
- Large Reception/Family Room
- Garden Room
- Four Well Proportioned Bedrooms
- Generous Rear Garden
- Garage & Off Road Parking
A much improved and substantially extended detached family home well located in an established area towards the Southern edge of town within walking distance of superb local amenities, schools and station with mainline train links into London St Pancras. Particular features include the light and airy garden room and modern fitted kitchen, 22'3" x 12'1" lounge and the four good sized bedrooms. There is also a delightful private rear garden, off road parking and a single garage. Viewing is highly recommended to truly appreciate the excellent location and living space this lovely home has to offer!
Entrance Hall - Accessed via opaque double glazed front door. Stairs rising to the first floor with under stairs storage cupboard. Wood laminate flooring. Radiator. Glazed solid oak doors to rooms.
Lounge - 6.78m x 3.68m max (22'3" x 12'1" max) - Double glazed window to the front elevation. Wood laminate flooring. Two vertical radiators. Inset ceiling down lighters. Television and telephone points. Solid oak glazed bi-fold doors to:-
Family/Dining Room - 5.74m x 3.28m (18'10" x 10'9") - Two pairs of sliding double glazed patio doors opening out to the rear garden. Wood laminate flooring. Dual aspect double glazed windows. Radiator. Inset ceiling downlighters. Glazed door to:-
Kitchen Area - 3.15m x 2.97m max (10'4" x 9'9" max) - Range of modern fitted base and wall units. Laminated work surfaces with complementary tiled splash backs. Wood laminate flooring. Fitted double oven and five ring gas hob. Fitted automatic dishwasher. Stainless steel sink and drainer. Solid oak glazed door to the hall and opening through to:-
Utility Area - 3.12m x 1.70m (10'3" x 5'7") - Fitted base and wall units. Laminated work surfaces with complementary tiled splash backs. Space and plumbing for automatic washing machine. Vertical radiator. Double glazed window to the rear aspect. Opaque double glazed door leading outside. Solid oak door to:-
Cloakroom/Wc - Low level WC. Wood laminate flooring. Fitted coat hooks.
First Floor Landing - Wood laminate flooring. Shelved linen cupboard. Doors to rooms.
Bedroom One - 3.76m x 3.23m (12'4" x 10'7") - Double glazed window to the rear elevation. Radiator. Ceiling fan. Access to loft space.
Bedroom Two - 3.51m x 3.18m (11'6" x 10'5") - Double glazed window to the front elevation. Access to loft space with retractable ladder. Radiator. Television point.
Bedroom Three - 5.00m x 2.21m (16'5" x 7'3") - Double glazed window to the front elevation. Radiator. Television point.
Bedroom Four - 2.39m x 2.31m (7'10" x 7'7") - Double glazed window to the front elevation. Over stairs storage cupboard. Wood laminate flooring.
Bathroom - 4.11m x 1.68m (13'6" x 5'6") - Double open shower cubicle with clear perspex screen, electric shower and 'Rain' shower head. Panelled bath. Pedestal wash hand basin. Complementary tiling. Heated towel rail. Vinyl flooring. Two opaque double glazed windows.
Outside - To the front of the property is a gravelled forecourt providing parking for up to four cars. There is side gated pedestrian access to the rear garden.
The rear garden is laid mainly to lawn with a paved patio area. It is enclosed by timber lap fencing and there is a timber garden store.
Garage - Single garage with roller door.
Read more
Entrance Hall - Accessed via opaque double glazed front door. Stairs rising to the first floor with under stairs storage cupboard. Wood laminate flooring. Radiator. Glazed solid oak doors to rooms.
Lounge - 6.78m x 3.68m max (22'3" x 12'1" max) - Double glazed window to the front elevation. Wood laminate flooring. Two vertical radiators. Inset ceiling down lighters. Television and telephone points. Solid oak glazed bi-fold doors to:-
Family/Dining Room - 5.74m x 3.28m (18'10" x 10'9") - Two pairs of sliding double glazed patio doors opening out to the rear garden. Wood laminate flooring. Dual aspect double glazed windows. Radiator. Inset ceiling downlighters. Glazed door to:-
Kitchen Area - 3.15m x 2.97m max (10'4" x 9'9" max) - Range of modern fitted base and wall units. Laminated work surfaces with complementary tiled splash backs. Wood laminate flooring. Fitted double oven and five ring gas hob. Fitted automatic dishwasher. Stainless steel sink and drainer. Solid oak glazed door to the hall and opening through to:-
Utility Area - 3.12m x 1.70m (10'3" x 5'7") - Fitted base and wall units. Laminated work surfaces with complementary tiled splash backs. Space and plumbing for automatic washing machine. Vertical radiator. Double glazed window to the rear aspect. Opaque double glazed door leading outside. Solid oak door to:-
Cloakroom/Wc - Low level WC. Wood laminate flooring. Fitted coat hooks.
First Floor Landing - Wood laminate flooring. Shelved linen cupboard. Doors to rooms.
Bedroom One - 3.76m x 3.23m (12'4" x 10'7") - Double glazed window to the rear elevation. Radiator. Ceiling fan. Access to loft space.
Bedroom Two - 3.51m x 3.18m (11'6" x 10'5") - Double glazed window to the front elevation. Access to loft space with retractable ladder. Radiator. Television point.
Bedroom Three - 5.00m x 2.21m (16'5" x 7'3") - Double glazed window to the front elevation. Radiator. Television point.
Bedroom Four - 2.39m x 2.31m (7'10" x 7'7") - Double glazed window to the front elevation. Over stairs storage cupboard. Wood laminate flooring.
Bathroom - 4.11m x 1.68m (13'6" x 5'6") - Double open shower cubicle with clear perspex screen, electric shower and 'Rain' shower head. Panelled bath. Pedestal wash hand basin. Complementary tiling. Heated towel rail. Vinyl flooring. Two opaque double glazed windows.
Outside - To the front of the property is a gravelled forecourt providing parking for up to four cars. There is side gated pedestrian access to the rear garden.
The rear garden is laid mainly to lawn with a paved patio area. It is enclosed by timber lap fencing and there is a timber garden store.
Garage - Single garage with roller door.
Important information
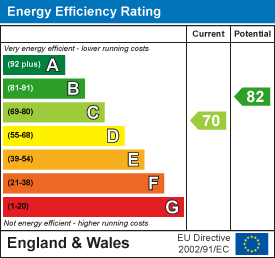
Middlebrook Green, Market Harborough
3 Bedroom Semi-Detached House
Middlebrook Green, Market Harborough

