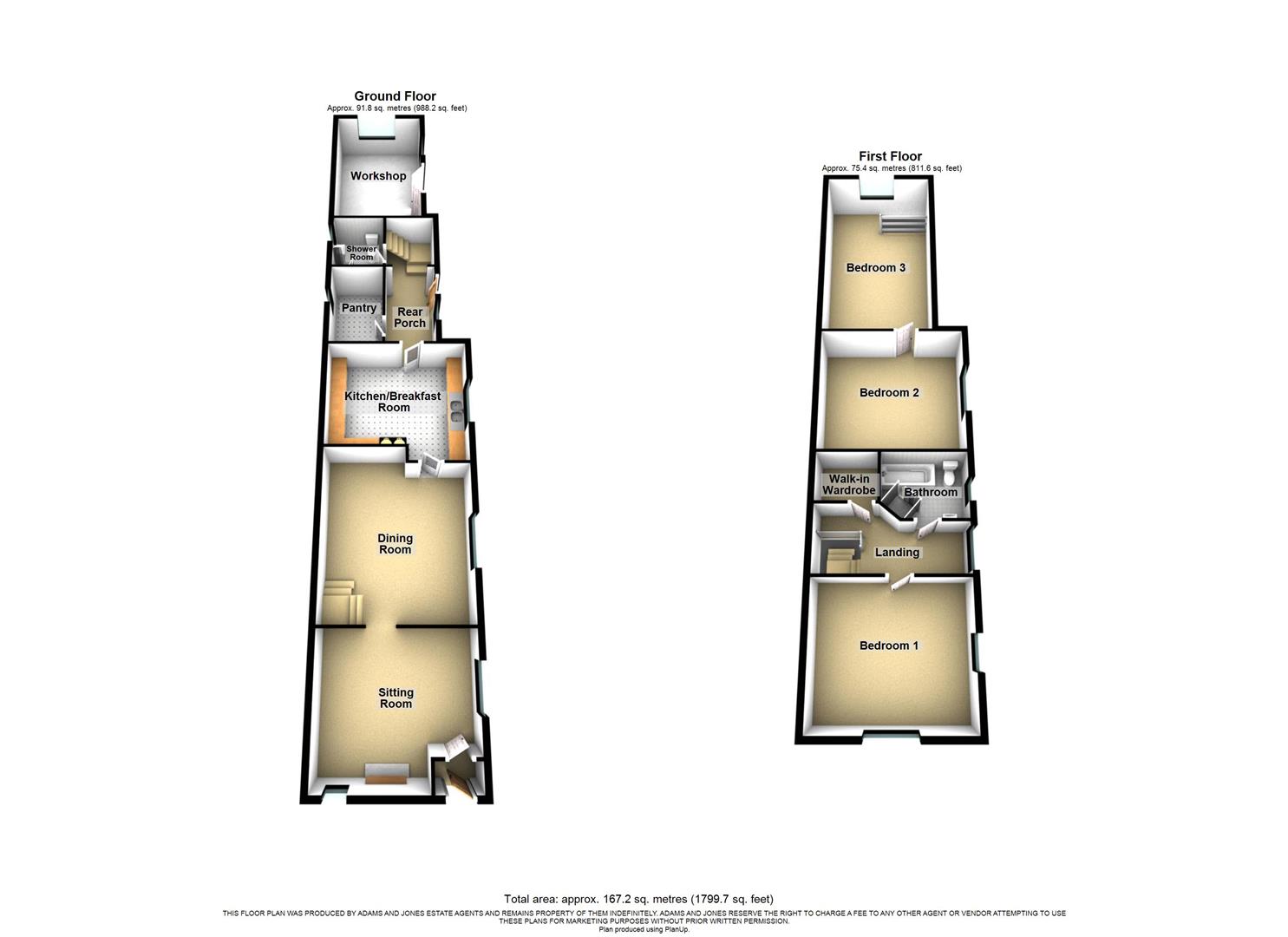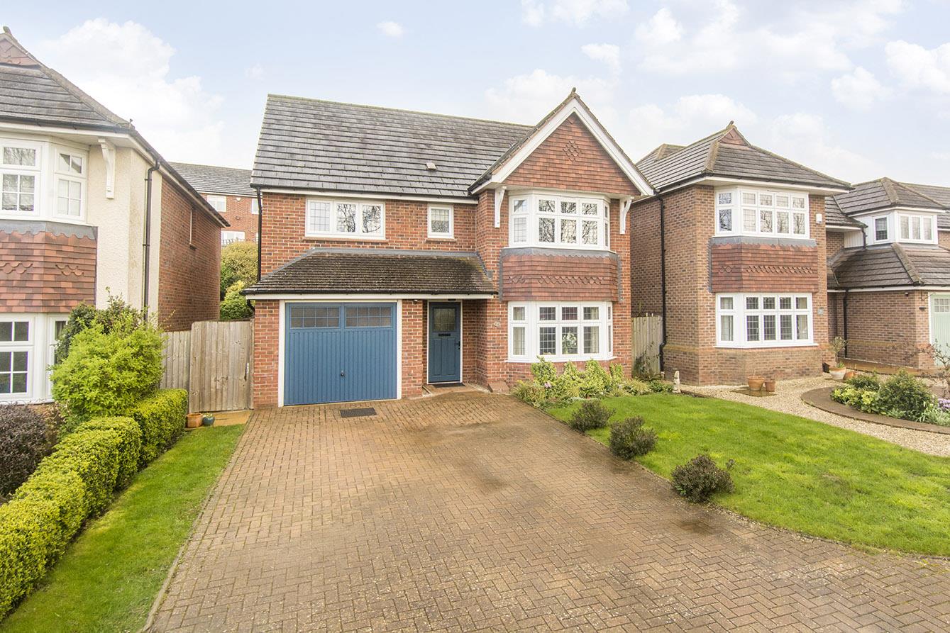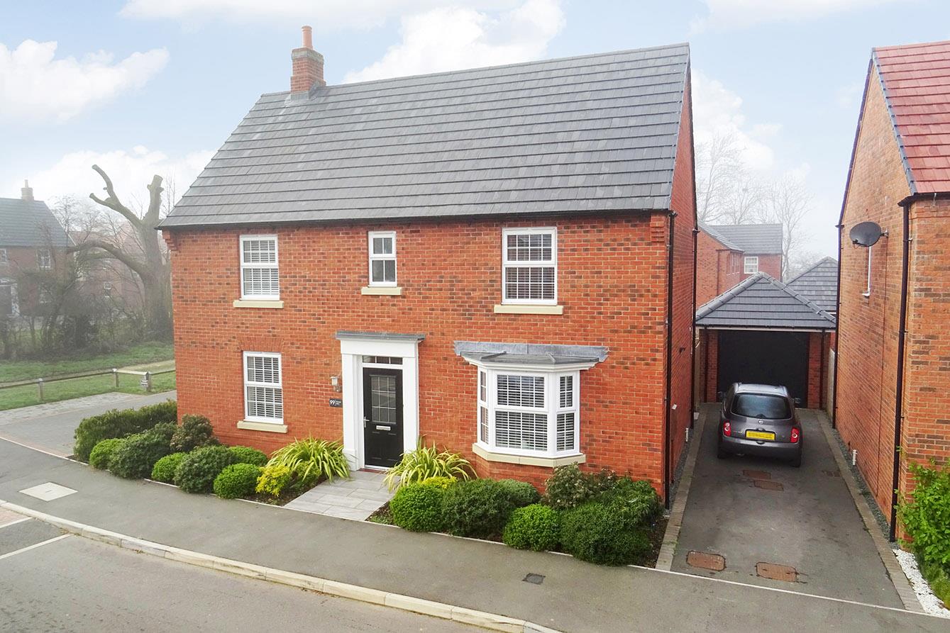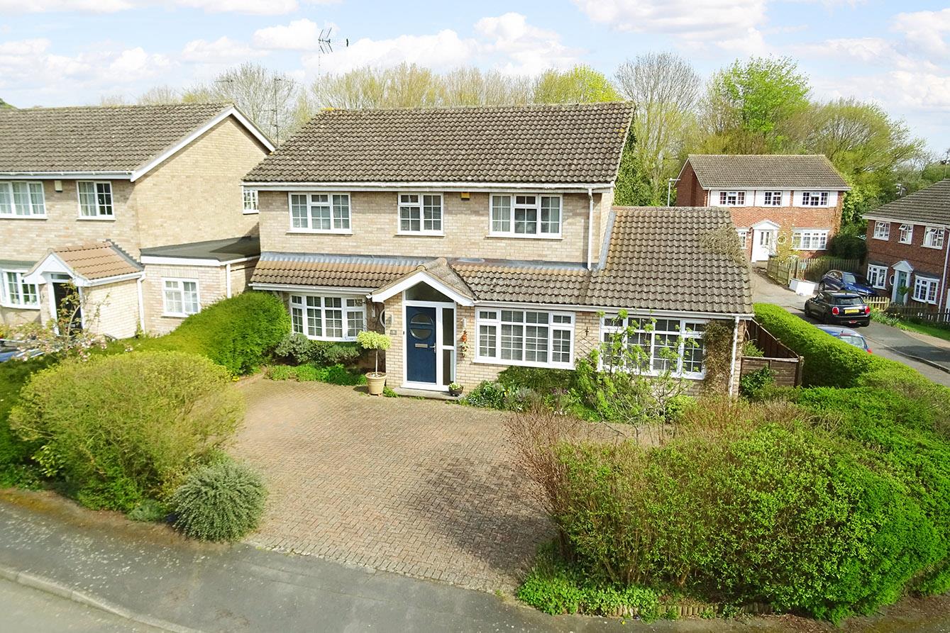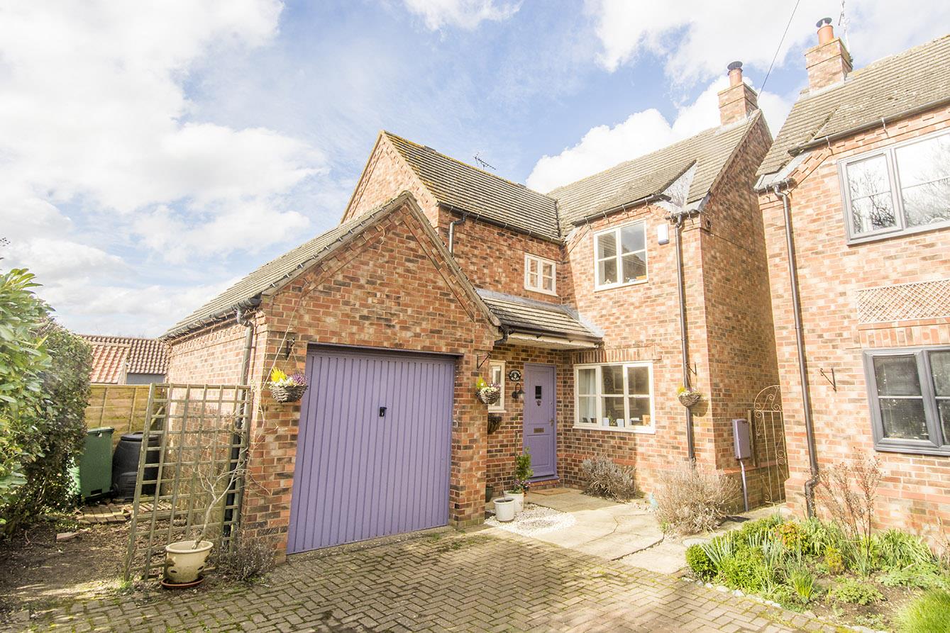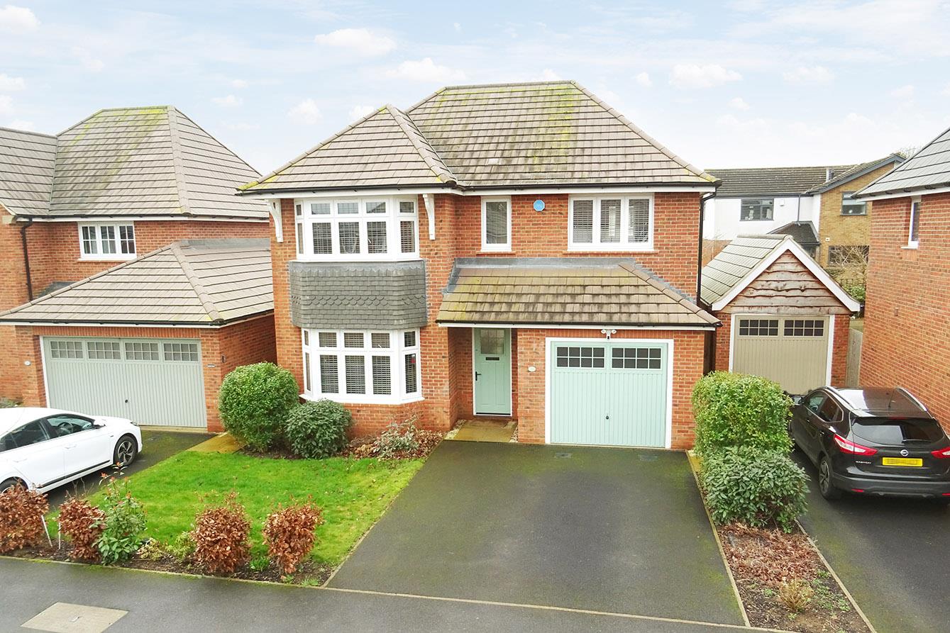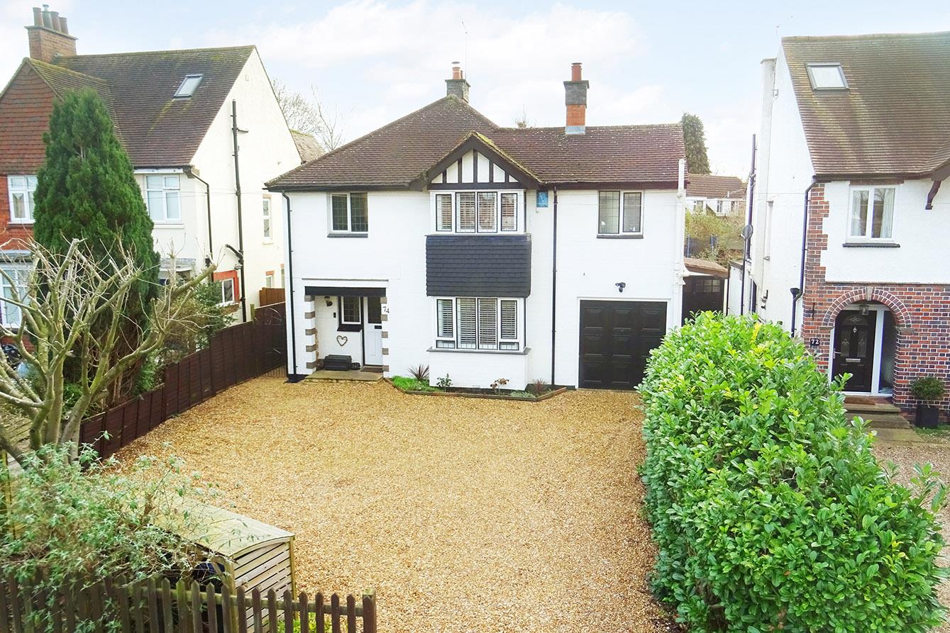SSTC
Church Lane, Thorpe Langton, Market Harborough
Price £500,000
3 Bedroom
Detached House
Overview
3 Bedroom Detached House for sale in Church Lane, Thorpe Langton, Market Harborough
Key Features:
- Deceptively Spacious Home
- Wealth Of Character & Original Features
- Dates Back To 17th Centrury
- Multiple Reception Rooms
- Kitchen/Breakfast Room
- Three Double Bedrooms
- Lovely Private Gardens
- Superb Village Location
- Off Road Parking & Garage
- Viewing Highly Recommended!
This truly stunning and deceptively spacious Cruck house dates back to the mid 17th century and is neatly tucked away on a quiet lane in the highly sought after village of Thorpe Langton. This beautiful home has been loving restored throughout and offers well proportioned living accommodation and scope for further alterations or additions (STPP). The property has a wealth of charm and character with many original features, exposed beams and lovely views over paddock land within the village. The accommodation briefly comprises: Entrance porch, sitting room, dining room, kitchen/breakfast room, pantry, downstairs shower room, three large double bedrooms and family bathroom. To the outside of the property is off road parking for multiple vehicles, workshop, two outbuildings/stores and separate large garage located along the lane. Viewing is highly recommended to truly appreciate this unique village home!
Entrance Porch - 1.37m x 0.86m (4'6 x 2'10) - Accessed via a wooden front door. Door through to: Sitting Room
Sitting Room - 4.50m x 4.04m (14'9 x 13'3) - Window to front and side aspect. Gas feature fireplace with brick surround. TV point. Radiator. Exposed beams. Opening through to: Dining Room
Dining Room - 4.70m x 4.50m (15'5 x 14'9) - Window to side aspect. Inglenook fireplace (currently not used) Stairs: Rising to first floor. Radiator. Door through to: Kitchen/Breakfast Room
Kitchen/Breakfast Room - 4.39m x 3.99m (14'5 x 13'1) - Having a selection of fitted base units with a Corian worktop over and double stainless steel sink with drainer. There is a double 'Aga' and space and plumbing for a freestanding washing machine. Window to side aspect. Vinyl flooring. Door through to: Rear entrance.
Rear Porch - 3.02m x 1.68m (9'11 x 5'6) - Window to side aspect. Wooden door out to: Rear garden. Radiator. Doors to: Pantry and Shower Room. Stairs rising to: First floor.
Pantry - 2.92m x 1.78m (9'7 x 5'10) - Window to side aspect. Tiled floor. Selection of fitted cupboards. Space for a freestanding fridge/freezer.
Downstairs Shower Room - 2.01m x 1.52m (6'7 x 5'0) - Comprising: Corner shower cubicle, low level WC and wash hand basin. Tiling to floor and walls. Radiator.
First Floor Landing - Doors off to: Bedroom, Bathroom and Walk-in Wardrobe. Window to side aspect.
Bedroom One - 4.55m x 4.19m (14'11 x 13'9) - Windows to front and side aspect. TV point. 2 x Radiators.
Bathroom - 2.54m x 2.16m (8'4 x 7'1) - Comprising: Panelled bath with mixer tap, separate shower cubicle, low level WC and wash hand basin with vanity storage below. Feature floor and wall tiling. Radiator. Window to side aspect.
Walk-In Wardrobe - With rail space and radiator.
Bedroom Two - 5.33m x 3.61m (17'6 x 11'10) - Windows to rear aspect overlooking rear garden. Radiator. Door through to: Bedroom Three
Bedroom Three - 4.55m x 4.04m (14'11 x 13'3) - Window to side aspect. Feature cast iron fireplace. TV point. Radiator.
Outside - The property benefits from off road parking for two vehicles. Wrought iron gates lead through to the private and fully enclosed rear garden. The garden has a paved patio and seating area, with a good sized lawn bordered by mature and established planting.
Workshop - 4.65m x 3.18m (15'3 x 10'5) - Having power and light, two windows and double wooden doors. 2 x Radiators. Boiler.
Outbuildings/Stores - One being brick-built and one being wooden clad, both having power and light.
Garage - The large single garage is located 25 metres along Church Lane and benefits from power and light.
Read more
Entrance Porch - 1.37m x 0.86m (4'6 x 2'10) - Accessed via a wooden front door. Door through to: Sitting Room
Sitting Room - 4.50m x 4.04m (14'9 x 13'3) - Window to front and side aspect. Gas feature fireplace with brick surround. TV point. Radiator. Exposed beams. Opening through to: Dining Room
Dining Room - 4.70m x 4.50m (15'5 x 14'9) - Window to side aspect. Inglenook fireplace (currently not used) Stairs: Rising to first floor. Radiator. Door through to: Kitchen/Breakfast Room
Kitchen/Breakfast Room - 4.39m x 3.99m (14'5 x 13'1) - Having a selection of fitted base units with a Corian worktop over and double stainless steel sink with drainer. There is a double 'Aga' and space and plumbing for a freestanding washing machine. Window to side aspect. Vinyl flooring. Door through to: Rear entrance.
Rear Porch - 3.02m x 1.68m (9'11 x 5'6) - Window to side aspect. Wooden door out to: Rear garden. Radiator. Doors to: Pantry and Shower Room. Stairs rising to: First floor.
Pantry - 2.92m x 1.78m (9'7 x 5'10) - Window to side aspect. Tiled floor. Selection of fitted cupboards. Space for a freestanding fridge/freezer.
Downstairs Shower Room - 2.01m x 1.52m (6'7 x 5'0) - Comprising: Corner shower cubicle, low level WC and wash hand basin. Tiling to floor and walls. Radiator.
First Floor Landing - Doors off to: Bedroom, Bathroom and Walk-in Wardrobe. Window to side aspect.
Bedroom One - 4.55m x 4.19m (14'11 x 13'9) - Windows to front and side aspect. TV point. 2 x Radiators.
Bathroom - 2.54m x 2.16m (8'4 x 7'1) - Comprising: Panelled bath with mixer tap, separate shower cubicle, low level WC and wash hand basin with vanity storage below. Feature floor and wall tiling. Radiator. Window to side aspect.
Walk-In Wardrobe - With rail space and radiator.
Bedroom Two - 5.33m x 3.61m (17'6 x 11'10) - Windows to rear aspect overlooking rear garden. Radiator. Door through to: Bedroom Three
Bedroom Three - 4.55m x 4.04m (14'11 x 13'3) - Window to side aspect. Feature cast iron fireplace. TV point. Radiator.
Outside - The property benefits from off road parking for two vehicles. Wrought iron gates lead through to the private and fully enclosed rear garden. The garden has a paved patio and seating area, with a good sized lawn bordered by mature and established planting.
Workshop - 4.65m x 3.18m (15'3 x 10'5) - Having power and light, two windows and double wooden doors. 2 x Radiators. Boiler.
Outbuildings/Stores - One being brick-built and one being wooden clad, both having power and light.
Garage - The large single garage is located 25 metres along Church Lane and benefits from power and light.
Important information
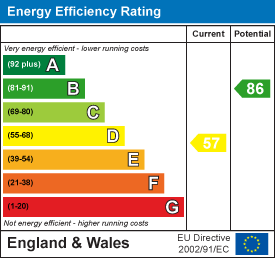
Main Street, Foxton, Market Harborough
4 Bedroom Detached House
Main Street, Foxton, Market Harborough

