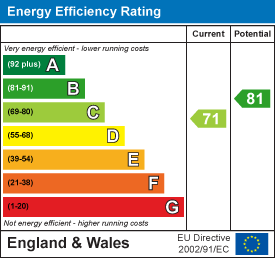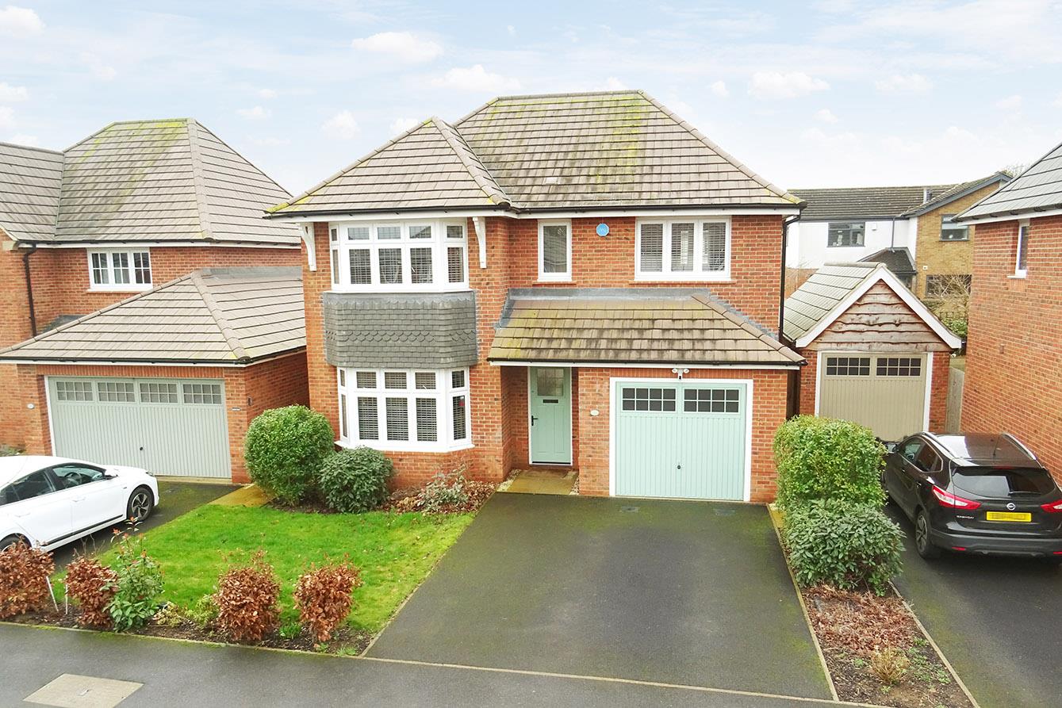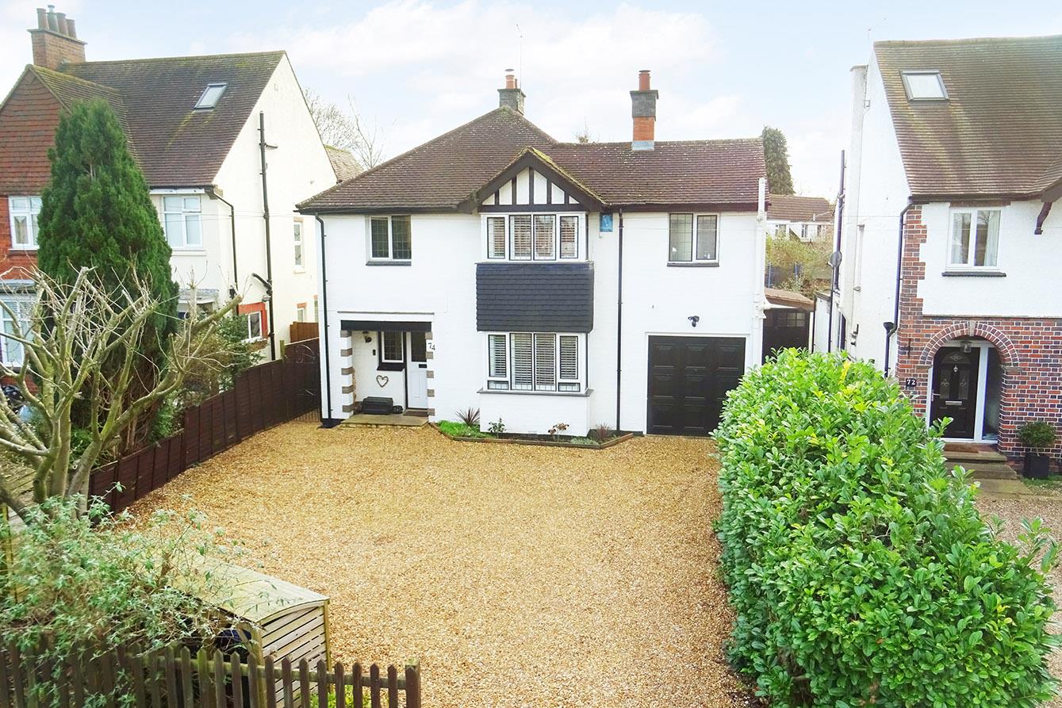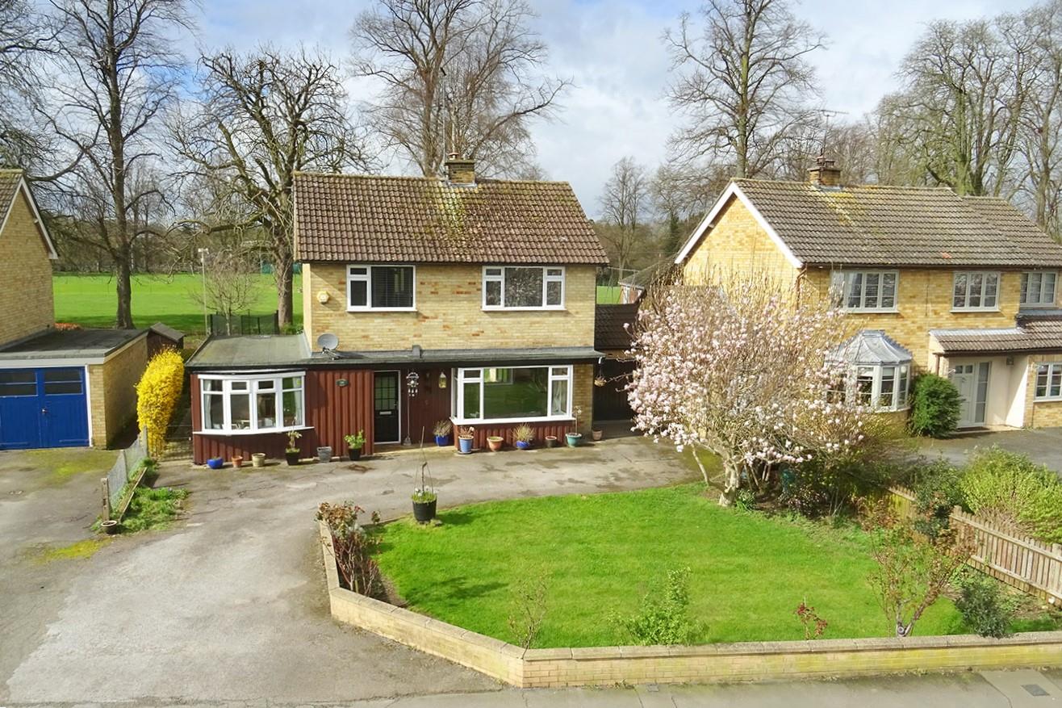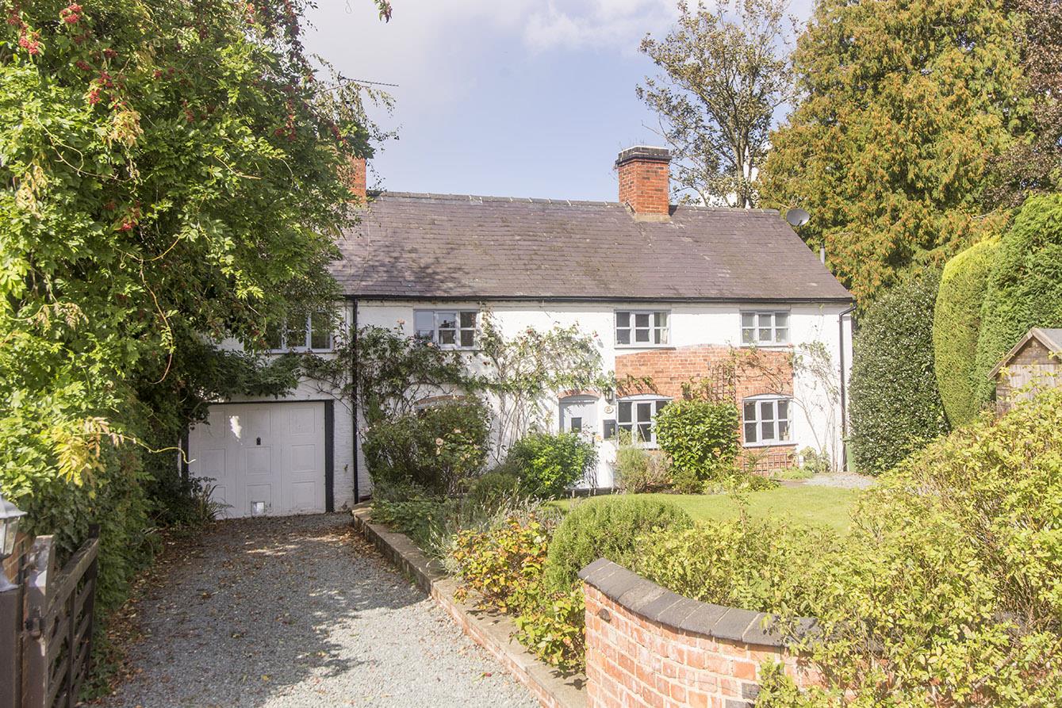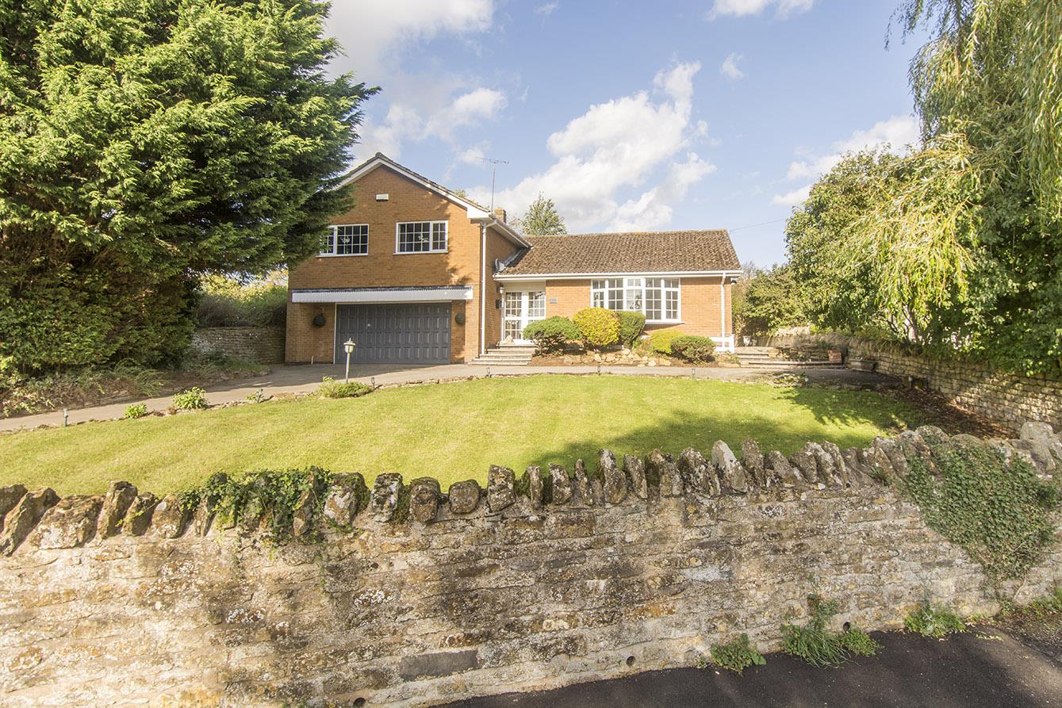Main Street, Foxton, Market Harborough
Price £525,000
4 Bedroom
Detached House
Overview
4 Bedroom Detached House for sale in Main Street, Foxton, Market Harborough
Key Features:
- Conservation village
- Detached family home
- Planning permission granted
- Two receptions, conservatory
- Fitted kitchen & utility
- Good sized private garden
- Garage & parking
A rare opportunity to acquire a character, detached family home in this picturesque conservation village. The property is offered in good order and has planning permission approved for a single storey side extension and a two storey rear extension. The accommodation briefly comprises: Entrance hall, downstairs WC, study/playroom, lounge/diner, fitted kitchen/breakfast room, utility room, conservatory, landing, four bedrooms, en-suite shower room and family bathroom. There is also a good sized and private wraparound garden, off road parking for several cars, and a single detached garage.
Entrance Hall - Accessed via timber front door. Wood effect 'Karndean' flooring. Stairs rising to the first floor with under stairs storage cupboard. Radiator. Doors to rooms.
Cloakroom/Wc - Pedestal wash hand basin and low level WC. Wood effect 'Karndean' flooring. Radiator. Opaque double glazed window.
Study/Playroom - 2.92m x 1.75m (9'7" x 5'9") - Double glazed window to the side elevation. Wood effect 'Karndean' flooring. Radiator. Telephone point.
Lounge/Diner - 5.05m x 3.12m (16'7" x 10'3") - Dual aspect double glazed windows. Feature cast iron wood burning stove. Exposed ceiling beam. Two radiators. Television point.
Lounge/Diner (Photo Two) -
Kitchen/Breakfast Room - 5.05m x 3.15m (16'7" x 10'4") - Range of fitted base and wall units. Roll edge laminated work surfaces with splash backs. Fitted double oven and five ring gas hob with stainless steel extractor hood and splash back over. Space and plumbing for automatic washing machine. Space and point for under counter refrigerator. One and a half sink and drainer. Quarry tiled flooring. Radiator. Double glazed window to the front elevation. Wall mounted gas fired central heating boiler. Opening to the conservatory and door to:-
Kitchen/Breakfast Room (Photo Two) -
Utility Room - 2.29m x 1.85m (7'6" x 6'1") - Fitted base and wall units. Laminated work surface. Space and plumbing for automatic washing machine. Stainless steel sink and drainer. Radiator. Opaque double glazed window. Door leading out to the rear garden.
Conservatory - 3.45m x 2.84m (11'4" x 9'4") - Upvc double glazed conservatory with pitched ceiling, tiled flooring and French doors opening out to the rear garden.
Galleried Landing - Timber balustrade. Access to loft space. Airing cupboard housing lagged hot water tank. Radiator. Doors to rooms.
Bedroom One - 3.15m x 3.28m (10'4" x 10'9") - Double glazed window to the rear aspect. Radiator. Wood laminate flooring. Door to:-
En-Suite Shower Room - Tiled corner shower cubicle with mains 'Rain' shower fitment. Pedestal wash hand basin. Low level WC. Heated towel rail. Wood laminate flooring. Half height wood panelling. Radiator. Double glazed window to the rear.
Bedroom Two - 3.63m x 2.90m (11'11" x 9'6") - Double glazed windows to the side and rear elevations. Radiator.
Bedroom Three - 3.12m x 2.41m (10'3" x 7'11") - Double glazed window to the rear elevation. Radiator.
Bedroom Four - 2.54m x 2.11m (8'4" x 6'11") - Double glazed window to the front elevation. Radiator.
Bathroom - Panelled bath with mixer shower attachment. Pedestal wash hand basin. Low level WC. Complementary tiling. Electric shaver point. Radiator. Half height wooden panelling. Opaque double glazed window.
Outside Front - To the front of the property is a small lawn area and block paved parking for two to four cars. There is a storm porch with outside lighting and high laurel and hedge screen. Pedestrian wrought iron gated access to the rear garden.
Outside Rear - The rear garden is private and not overlooked. It is laid mainly to lawn with a block paved patio area and flower borders. To the far side of the property is a further bin storage area with high brick walling. The rear garden is enclosed by brick wall and timber lap fencing.
(Outside Rear Photo Two) -
(Outside Rear Photo Three) -
(Rear Aspect Photo) -
Garage - 5.03m x 2.79m (16'6" x 9'2") - Up and over door, power, lighting and personal door to the rear garden.
Planning Permission - Planning has been approved for a single storey side extension and a two storey rear extension. Full details can be found on the Harborough District Council website using reference no. 23/00794/FUL.
Read more
Entrance Hall - Accessed via timber front door. Wood effect 'Karndean' flooring. Stairs rising to the first floor with under stairs storage cupboard. Radiator. Doors to rooms.
Cloakroom/Wc - Pedestal wash hand basin and low level WC. Wood effect 'Karndean' flooring. Radiator. Opaque double glazed window.
Study/Playroom - 2.92m x 1.75m (9'7" x 5'9") - Double glazed window to the side elevation. Wood effect 'Karndean' flooring. Radiator. Telephone point.
Lounge/Diner - 5.05m x 3.12m (16'7" x 10'3") - Dual aspect double glazed windows. Feature cast iron wood burning stove. Exposed ceiling beam. Two radiators. Television point.
Lounge/Diner (Photo Two) -
Kitchen/Breakfast Room - 5.05m x 3.15m (16'7" x 10'4") - Range of fitted base and wall units. Roll edge laminated work surfaces with splash backs. Fitted double oven and five ring gas hob with stainless steel extractor hood and splash back over. Space and plumbing for automatic washing machine. Space and point for under counter refrigerator. One and a half sink and drainer. Quarry tiled flooring. Radiator. Double glazed window to the front elevation. Wall mounted gas fired central heating boiler. Opening to the conservatory and door to:-
Kitchen/Breakfast Room (Photo Two) -
Utility Room - 2.29m x 1.85m (7'6" x 6'1") - Fitted base and wall units. Laminated work surface. Space and plumbing for automatic washing machine. Stainless steel sink and drainer. Radiator. Opaque double glazed window. Door leading out to the rear garden.
Conservatory - 3.45m x 2.84m (11'4" x 9'4") - Upvc double glazed conservatory with pitched ceiling, tiled flooring and French doors opening out to the rear garden.
Galleried Landing - Timber balustrade. Access to loft space. Airing cupboard housing lagged hot water tank. Radiator. Doors to rooms.
Bedroom One - 3.15m x 3.28m (10'4" x 10'9") - Double glazed window to the rear aspect. Radiator. Wood laminate flooring. Door to:-
En-Suite Shower Room - Tiled corner shower cubicle with mains 'Rain' shower fitment. Pedestal wash hand basin. Low level WC. Heated towel rail. Wood laminate flooring. Half height wood panelling. Radiator. Double glazed window to the rear.
Bedroom Two - 3.63m x 2.90m (11'11" x 9'6") - Double glazed windows to the side and rear elevations. Radiator.
Bedroom Three - 3.12m x 2.41m (10'3" x 7'11") - Double glazed window to the rear elevation. Radiator.
Bedroom Four - 2.54m x 2.11m (8'4" x 6'11") - Double glazed window to the front elevation. Radiator.
Bathroom - Panelled bath with mixer shower attachment. Pedestal wash hand basin. Low level WC. Complementary tiling. Electric shaver point. Radiator. Half height wooden panelling. Opaque double glazed window.
Outside Front - To the front of the property is a small lawn area and block paved parking for two to four cars. There is a storm porch with outside lighting and high laurel and hedge screen. Pedestrian wrought iron gated access to the rear garden.
Outside Rear - The rear garden is private and not overlooked. It is laid mainly to lawn with a block paved patio area and flower borders. To the far side of the property is a further bin storage area with high brick walling. The rear garden is enclosed by brick wall and timber lap fencing.
(Outside Rear Photo Two) -
(Outside Rear Photo Three) -
(Rear Aspect Photo) -
Garage - 5.03m x 2.79m (16'6" x 9'2") - Up and over door, power, lighting and personal door to the rear garden.
Planning Permission - Planning has been approved for a single storey side extension and a two storey rear extension. Full details can be found on the Harborough District Council website using reference no. 23/00794/FUL.
Important information
