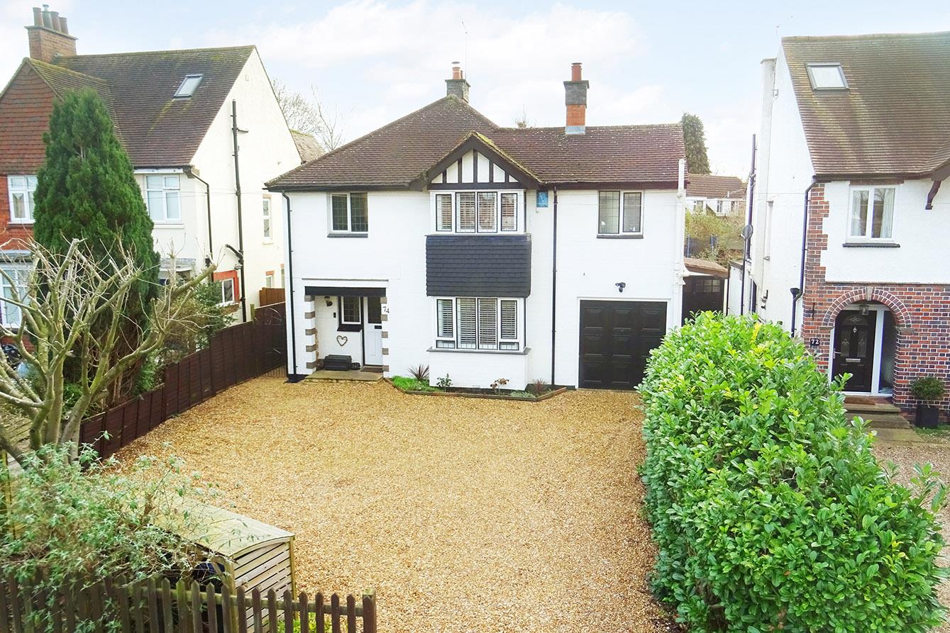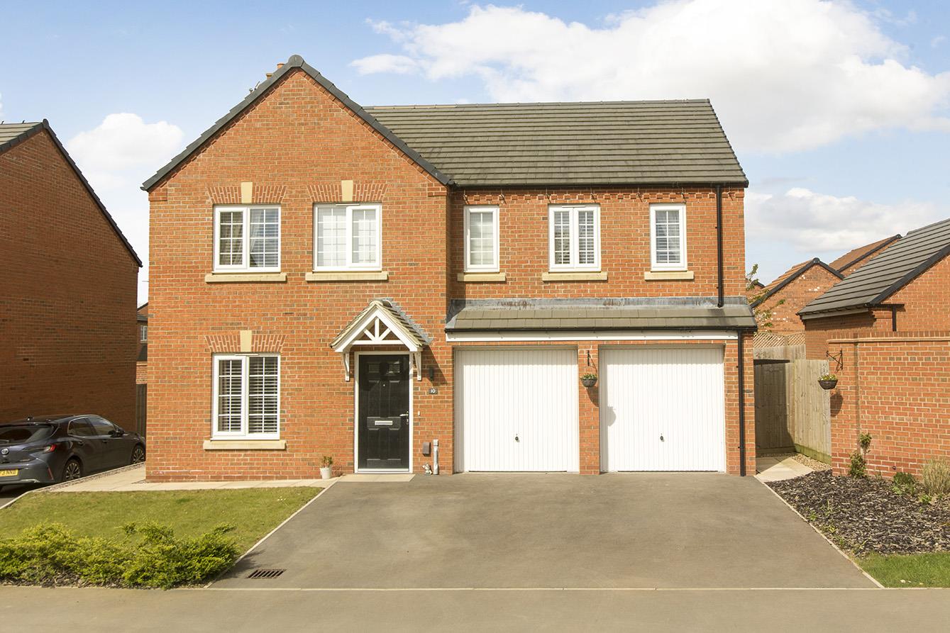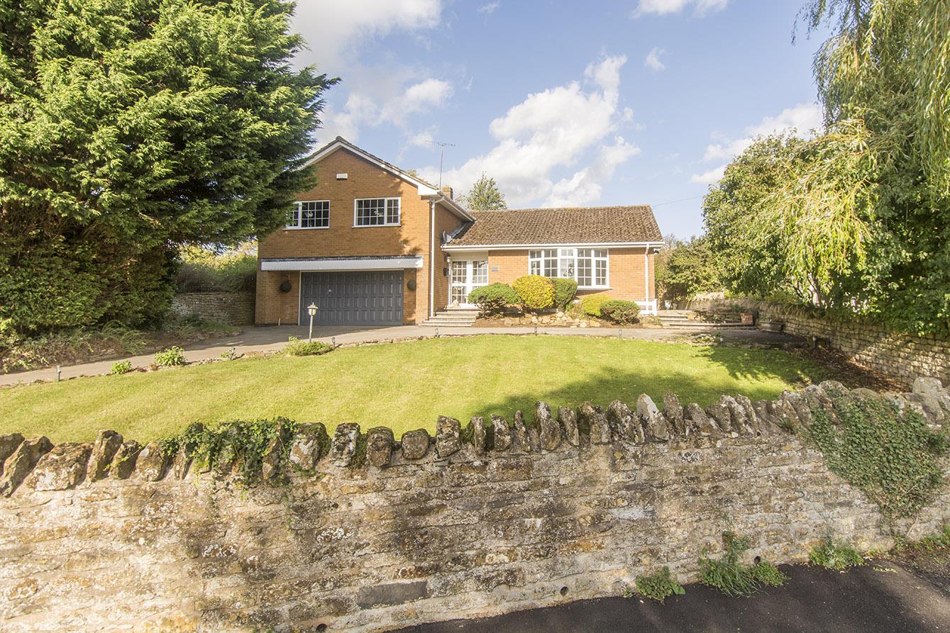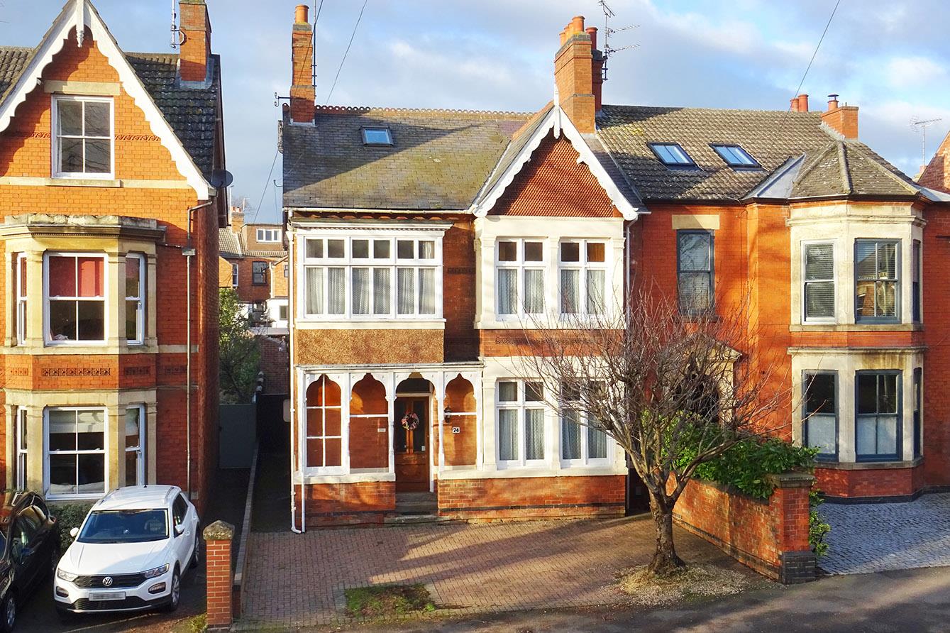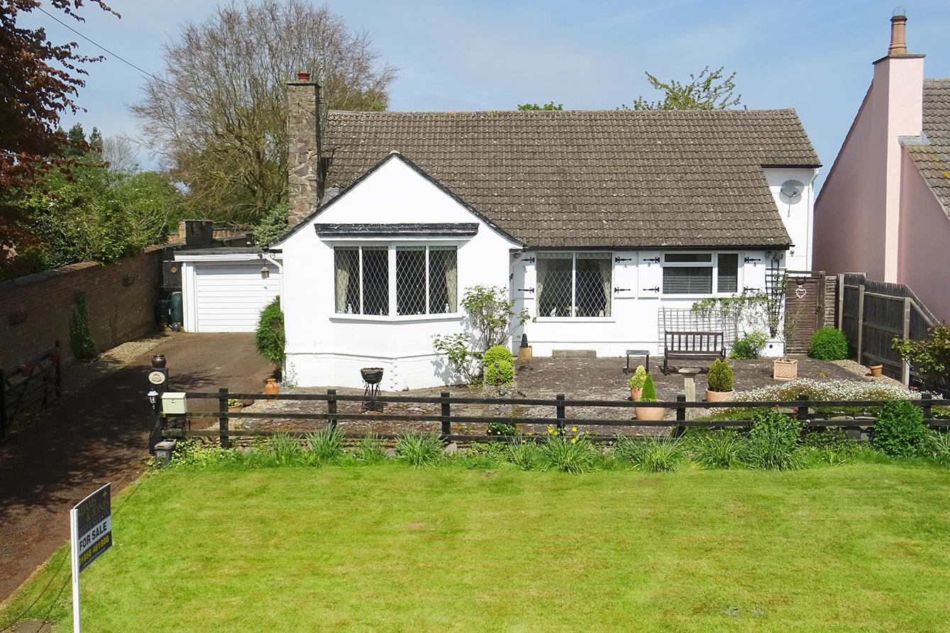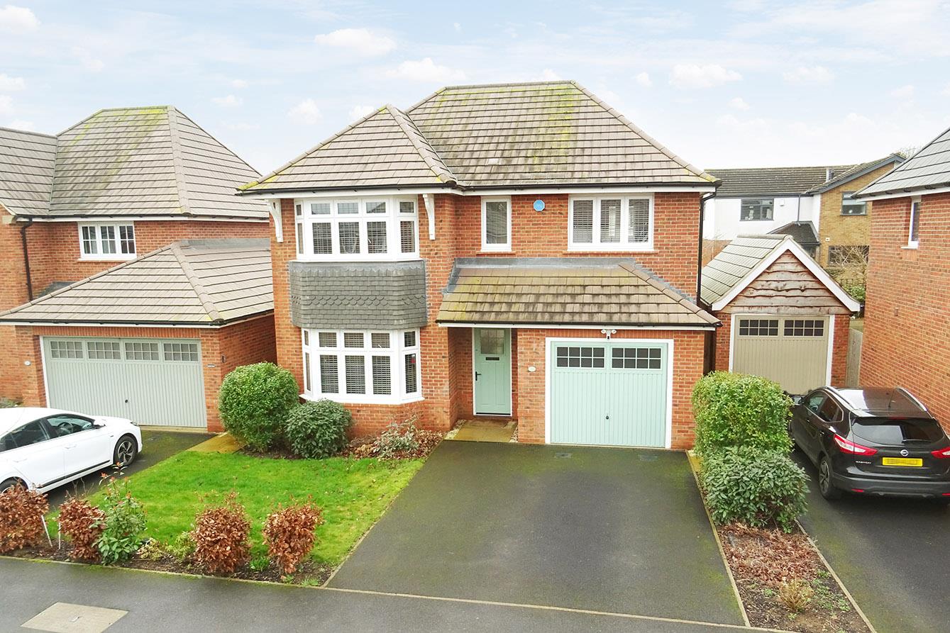
This property has been removed by the agent. It may now have been sold or temporarily taken off the market.
Situated within the highly sought after village of Great Bowden is this deceptive family home offering flexible living accommodation, delightful views over the recreational grounds to the rear and scope for further extension (if required and STPP) This well presented property is within walking distance of an abundance of village amenities, shops, schools and train station, being well placed for easy access to major road links close by. The accommodation briefly comprises: Entrance hall, lounge, dining room, breakfast/kitchen, a further reception room/guest bedroom, utility, WC, three bedrooms to the first floor and bathroom. Outside the property benefits from a good sized front garden, off road parking, garage and rear garden with open views beyond. Viewing is highly recommended to truly appreciate all it has to offer!
We have found these similar properties.




