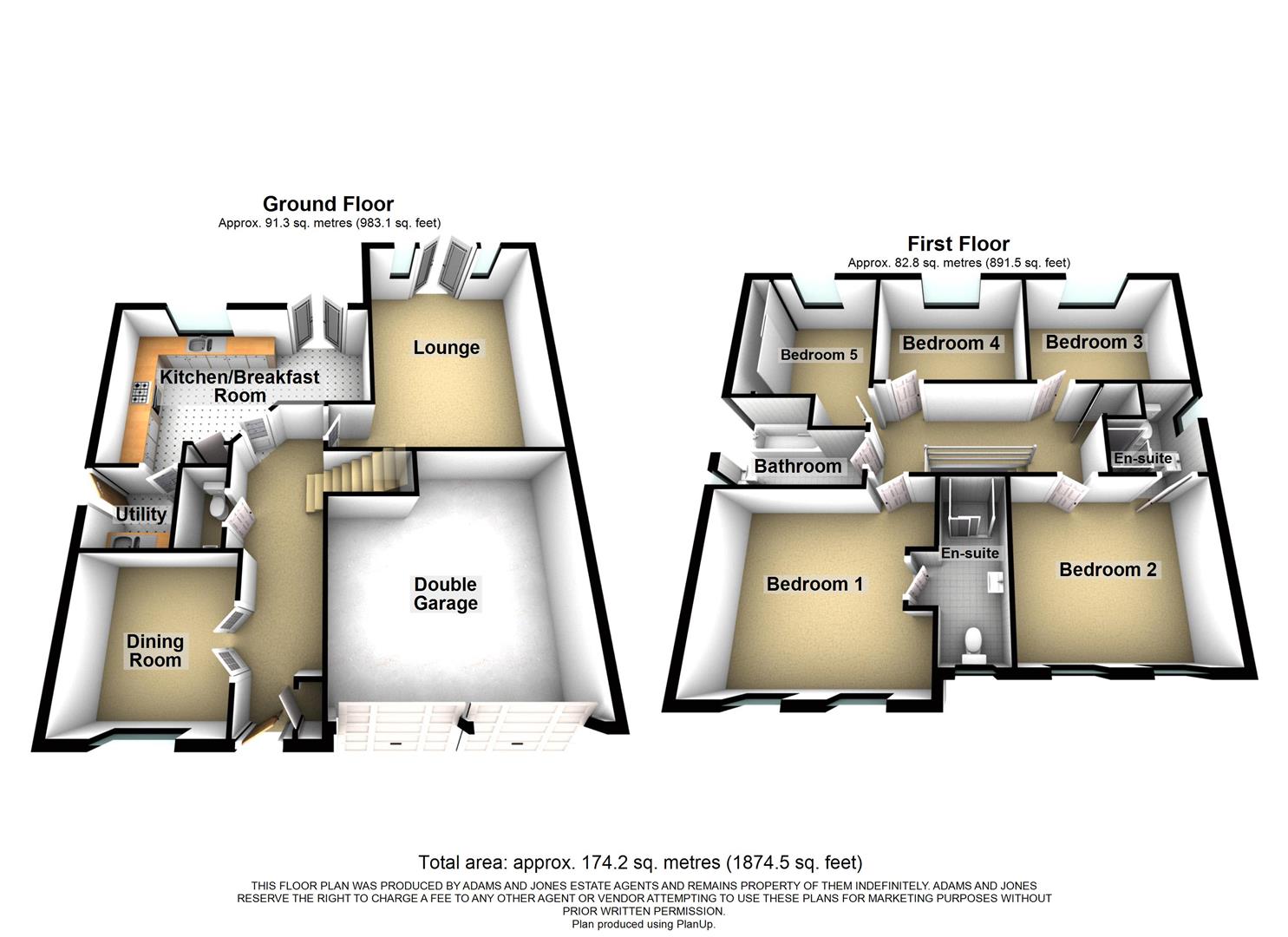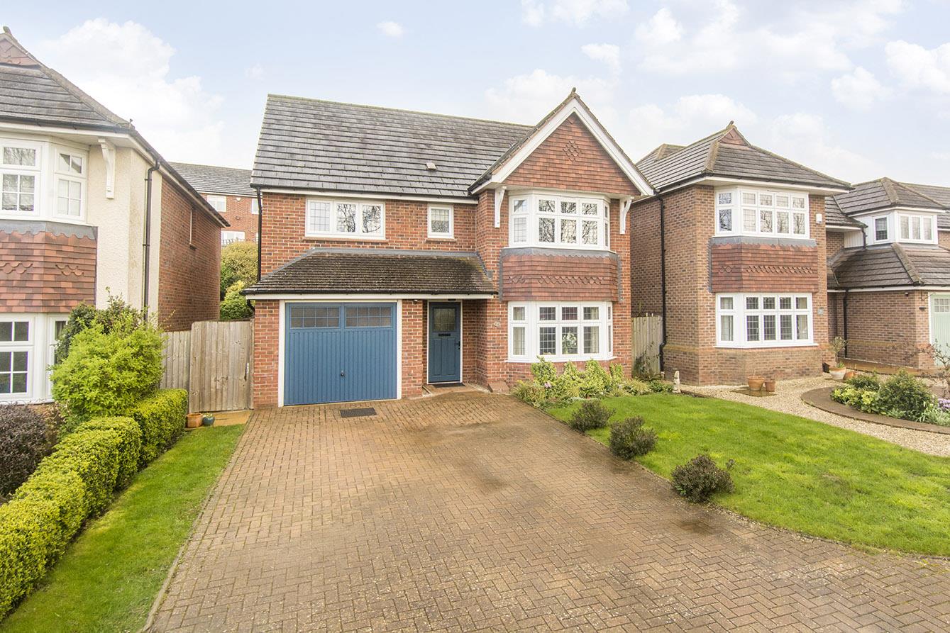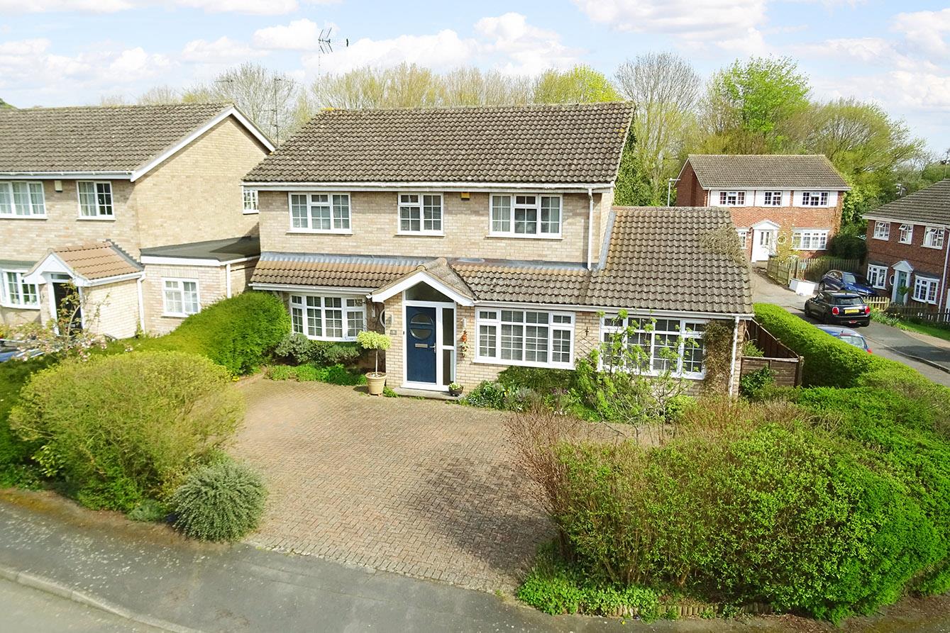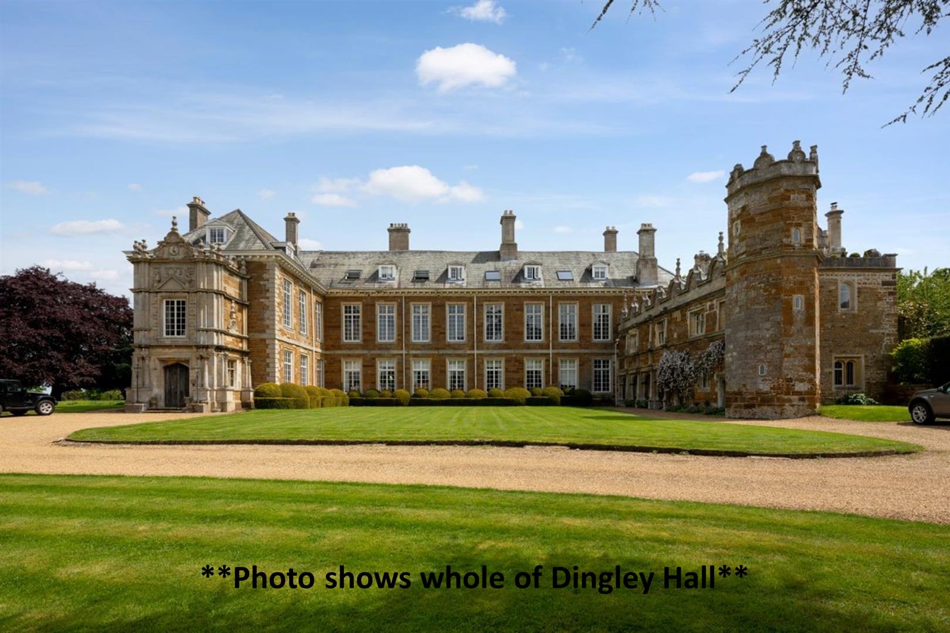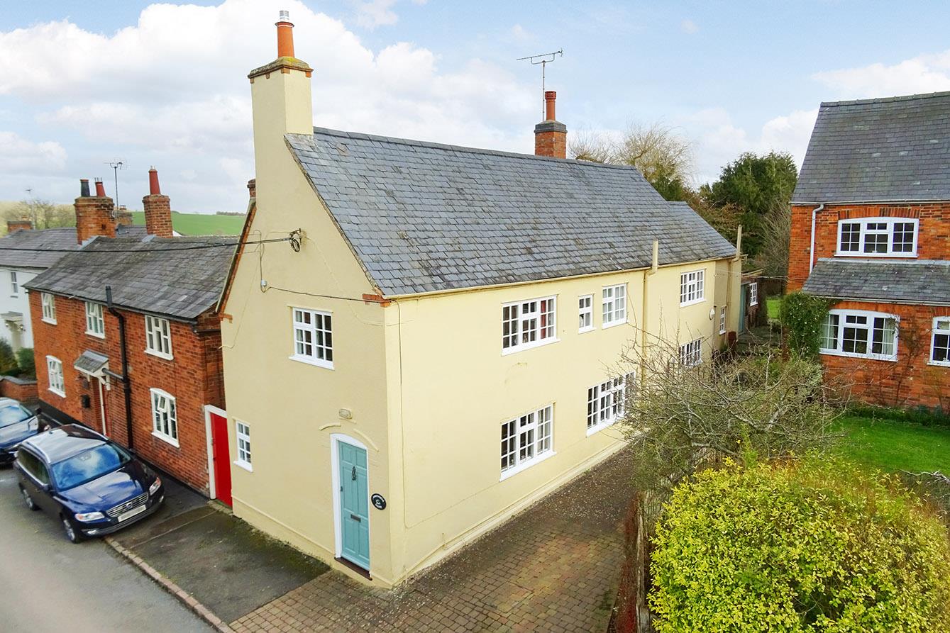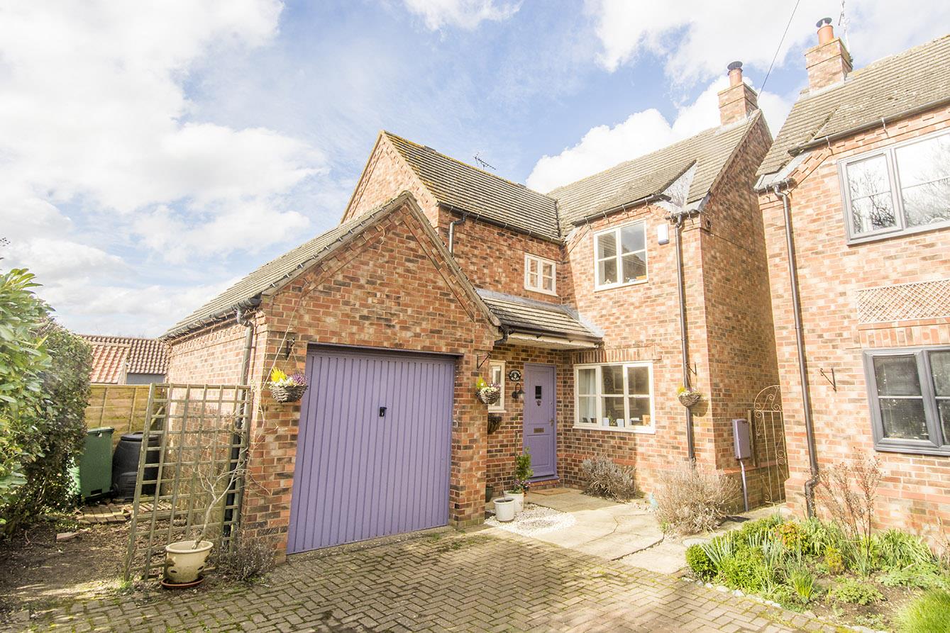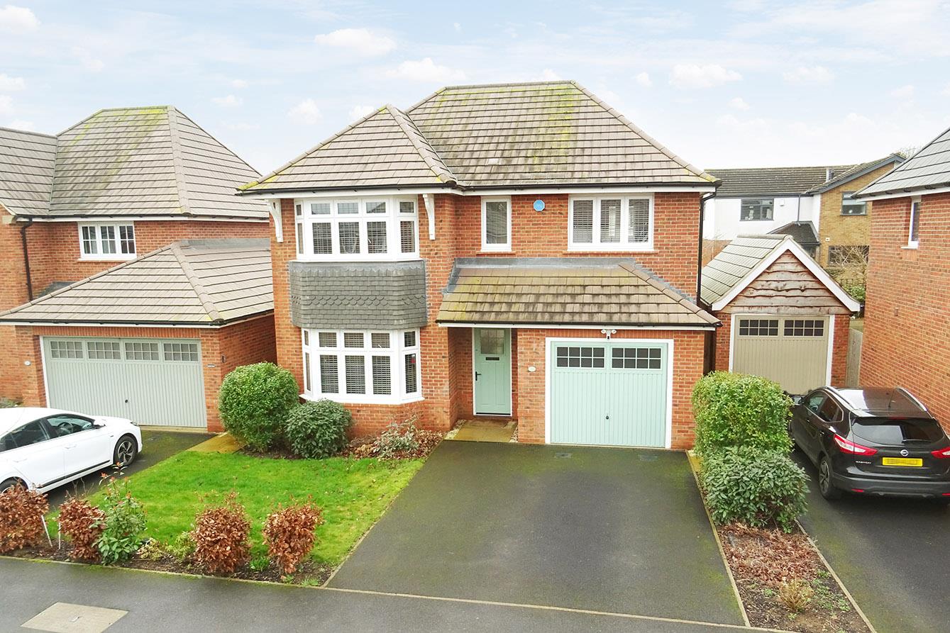Owen Way, Market Harborough
Offers Over £495,000
5 Bedroom
Detached House
Overview
5 Bedroom Detached House for sale in Owen Way, Market Harborough
Key Features:
- Nearly New Home
- Spacious Detached Property
- Multiple Reception Rooms
- Light & Bright Kitchen/Diner
- Two Bedrooms With En-Suite
- Three Further Double Bedrooms
- Modern Family Bathroom
- Good Sized Rear Garden
- Double Garage
- Walking Distance To Town & Amenities
Welcome to Owen Way, Market Harborough - a stunning property that offers the perfect blend of modern living and convenience. This nearly new detached house, built in 2021, boasts ample space with 2 reception rooms, 5 bedrooms, and 3 bathrooms, providing a comfortable and spacious environment for you and your family.
One of the standout features of this property is the parking space it offers - with room for multiple vehicles, parking will never be an issue for you or your guests. Located close to a brand new primary school, this home is ideal for families with young children, making the school run a breeze.
Imagine coming home to this beautiful property, where you can relax in either of the two reception rooms, entertain guests, or simply enjoy the tranquillity of your surroundings. The 5 bedrooms provide plenty of space for a growing family or for those who need extra room for a home office or hobby space.
Entrance Hall - 6.43m x 1.88m (21'1 x 6'2) - Accessed via a double glazed front door. Doors off to: Dining room, lounge, kitchen and WC. Stairs rising to: First floor. Built-in cupboard housing fibre broadband point and meters. Radiator.
Dining Room - 3.18m x 3.05m (10'5 x 10'0) - UPVC double glazed window to front aspect. Radiator.
Wc - 1.65m x 0.91m (5'5 x 3'0) - Comprising: Low level WC and wash hand basin. LVT flooring. Auto sensor light. Radiator.
Kitchen/Diner - 5.66m x 3.84m (18'7 x 12'7) -
Kitchen Area - Having a selection of fitted base and wall units with a 'Granite' worktop over and an inset 1 1/2 bowl stainless steel sink. There is a pull out pantry, high level double oven, five ring gas hob, extractor, and integrated fridge/freezer and fully integrated dishwasher. UPVC double glazed window to rear aspect. Under cabinet lighting and plinth lighting. LED spotlights. LVT flooring. Door through to: Utility.
Dining Area - UPVC double glazed 'French' doors to rear garden. Radiator.
Utility Room - 1.70m x 1.65m (5'7 x 5'5) - Having fitted base units with a 'Granite' worktop over and an inset 1 1/2 bowl stainless steel sink. Integrated washing machine. Double glazed door out to: Side access. LVT flooring. LED spotlights. Radiator.
Lounge - 5.23m x 4.90m (17'2 x 16'1) - UPVC double glazed 'French' doors out to: Rear garden. TV and telephone points. 2 x Radiators.
Landing - Doors off to: Bedrooms and bathroom. Loft hatch access. Radiator.
Bedroom One - 4.52m x 3.78m (14'10 x 12'5) - Two UPVC double glazed windows to front aspect. TV point. Radiator. Door through to: En-Suite.
En-Suite - 3.51m x 1.27m (11'6 x 4'2) - Comprising: Double shower enclosure with feature wall tiling, low level WC and wash hand basin. UPVC double glazed window to front aspect. Vinyl flooring. LED spotlights. Chrome heated towel rail.
Bedroom Two - 3.84m x 3.51m (12'7 x 11'6) - Two UPVC double glazed windows to front aspect. TV point. Radiator. Door through to: En-Suite
En-Suite - 2.01m x 1.85m (6'7 x 6'1) - Comprising: Shower enclosure with feature wall tiling, low level WC and wash hand basin. UPVC double glazed window to side aspect. Vinyl flooring. LED spotlights. Chrome heated towel rail.
Bedroom Three - 3.38m x 2.67m (11'1 x 8'9) - UPVC double glazed window to rear aspect. Radiator.
Bedroom Four - 3.25m x 2.67m (10'8 x 8'9) - UPVC double glazed window to rear aspect. Radiator.
Bedroom Five - 3.73m (max) x 2.84m (max) (12'3 (max) x 9'4 (max)) - UPVC double glazed window to rear aspect. Fitted wardrobes with sliding doors. Radiator.
Bathroom - 2.82m x 1.93m (9'3 x 6'4) - Comprising: Panelled bath with feature wall tiling and shower over, low level WC and wash hand basin. UPVC double glazed window to side aspect. Vinyl flooring. LED spotlights. Chrome heated towel rail.
Outside - The property occupies a pleasant position with good sized frontage having off road parking for multiple vehicles, lawn and side pedestrian access to the rear. The good sized West facing garden offers an extended paved patio, lawn and a decked seating area making the most of the sun throughout the day.
Double Garage - 5.03m x 4.83m (16'6 x 15'10) - With up and over doors. Power and light. Boiler.
Read more
One of the standout features of this property is the parking space it offers - with room for multiple vehicles, parking will never be an issue for you or your guests. Located close to a brand new primary school, this home is ideal for families with young children, making the school run a breeze.
Imagine coming home to this beautiful property, where you can relax in either of the two reception rooms, entertain guests, or simply enjoy the tranquillity of your surroundings. The 5 bedrooms provide plenty of space for a growing family or for those who need extra room for a home office or hobby space.
Entrance Hall - 6.43m x 1.88m (21'1 x 6'2) - Accessed via a double glazed front door. Doors off to: Dining room, lounge, kitchen and WC. Stairs rising to: First floor. Built-in cupboard housing fibre broadband point and meters. Radiator.
Dining Room - 3.18m x 3.05m (10'5 x 10'0) - UPVC double glazed window to front aspect. Radiator.
Wc - 1.65m x 0.91m (5'5 x 3'0) - Comprising: Low level WC and wash hand basin. LVT flooring. Auto sensor light. Radiator.
Kitchen/Diner - 5.66m x 3.84m (18'7 x 12'7) -
Kitchen Area - Having a selection of fitted base and wall units with a 'Granite' worktop over and an inset 1 1/2 bowl stainless steel sink. There is a pull out pantry, high level double oven, five ring gas hob, extractor, and integrated fridge/freezer and fully integrated dishwasher. UPVC double glazed window to rear aspect. Under cabinet lighting and plinth lighting. LED spotlights. LVT flooring. Door through to: Utility.
Dining Area - UPVC double glazed 'French' doors to rear garden. Radiator.
Utility Room - 1.70m x 1.65m (5'7 x 5'5) - Having fitted base units with a 'Granite' worktop over and an inset 1 1/2 bowl stainless steel sink. Integrated washing machine. Double glazed door out to: Side access. LVT flooring. LED spotlights. Radiator.
Lounge - 5.23m x 4.90m (17'2 x 16'1) - UPVC double glazed 'French' doors out to: Rear garden. TV and telephone points. 2 x Radiators.
Landing - Doors off to: Bedrooms and bathroom. Loft hatch access. Radiator.
Bedroom One - 4.52m x 3.78m (14'10 x 12'5) - Two UPVC double glazed windows to front aspect. TV point. Radiator. Door through to: En-Suite.
En-Suite - 3.51m x 1.27m (11'6 x 4'2) - Comprising: Double shower enclosure with feature wall tiling, low level WC and wash hand basin. UPVC double glazed window to front aspect. Vinyl flooring. LED spotlights. Chrome heated towel rail.
Bedroom Two - 3.84m x 3.51m (12'7 x 11'6) - Two UPVC double glazed windows to front aspect. TV point. Radiator. Door through to: En-Suite
En-Suite - 2.01m x 1.85m (6'7 x 6'1) - Comprising: Shower enclosure with feature wall tiling, low level WC and wash hand basin. UPVC double glazed window to side aspect. Vinyl flooring. LED spotlights. Chrome heated towel rail.
Bedroom Three - 3.38m x 2.67m (11'1 x 8'9) - UPVC double glazed window to rear aspect. Radiator.
Bedroom Four - 3.25m x 2.67m (10'8 x 8'9) - UPVC double glazed window to rear aspect. Radiator.
Bedroom Five - 3.73m (max) x 2.84m (max) (12'3 (max) x 9'4 (max)) - UPVC double glazed window to rear aspect. Fitted wardrobes with sliding doors. Radiator.
Bathroom - 2.82m x 1.93m (9'3 x 6'4) - Comprising: Panelled bath with feature wall tiling and shower over, low level WC and wash hand basin. UPVC double glazed window to side aspect. Vinyl flooring. LED spotlights. Chrome heated towel rail.
Outside - The property occupies a pleasant position with good sized frontage having off road parking for multiple vehicles, lawn and side pedestrian access to the rear. The good sized West facing garden offers an extended paved patio, lawn and a decked seating area making the most of the sun throughout the day.
Double Garage - 5.03m x 4.83m (16'6 x 15'10) - With up and over doors. Power and light. Boiler.
Important information
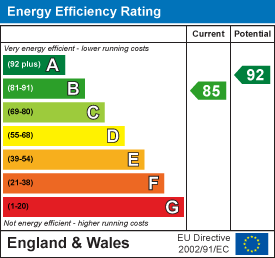
Harborough Road, Dingley, Market Harborough
2 Bedroom Apartment
Harborough Road, Dingley, Market Harborough
Church Lane, Thorpe Langton, Market Harborough
3 Bedroom Detached House
Church Lane, Thorpe Langton, Market Harborough
Main Street, Foxton, Market Harborough
4 Bedroom Detached House
Main Street, Foxton, Market Harborough

