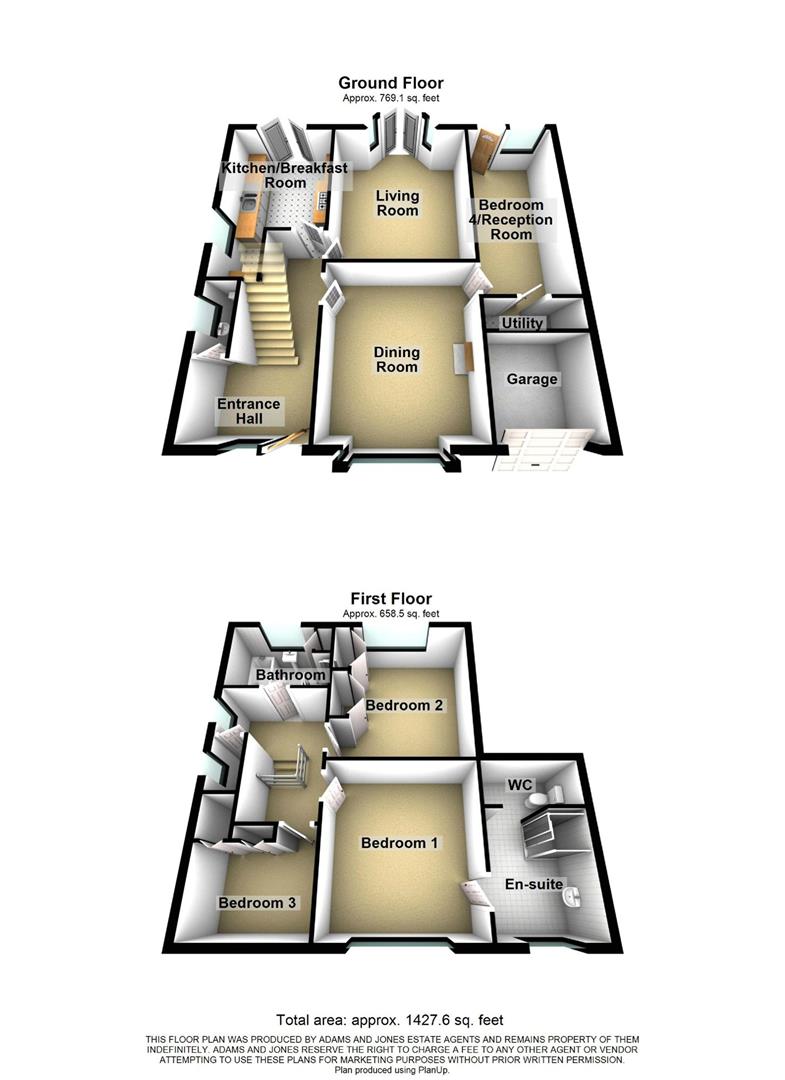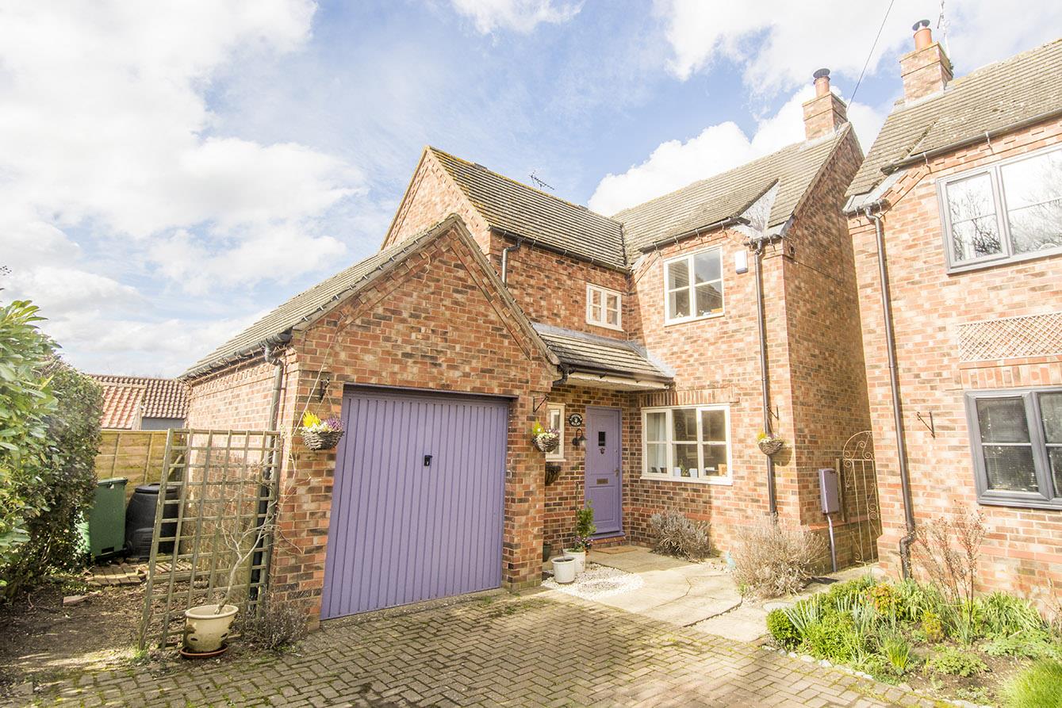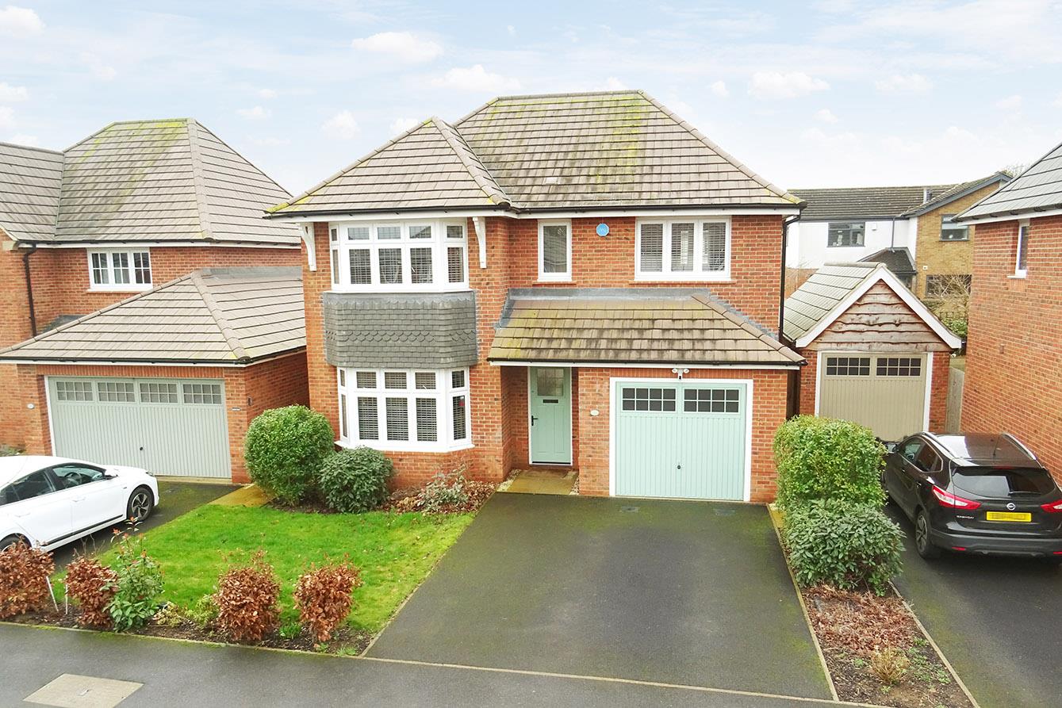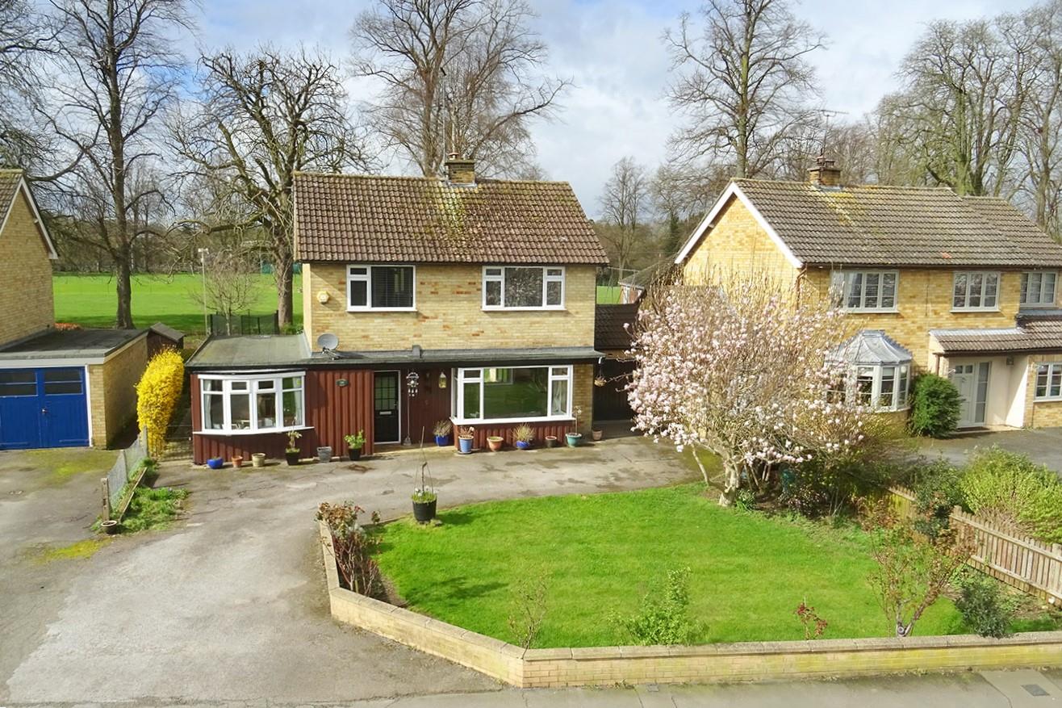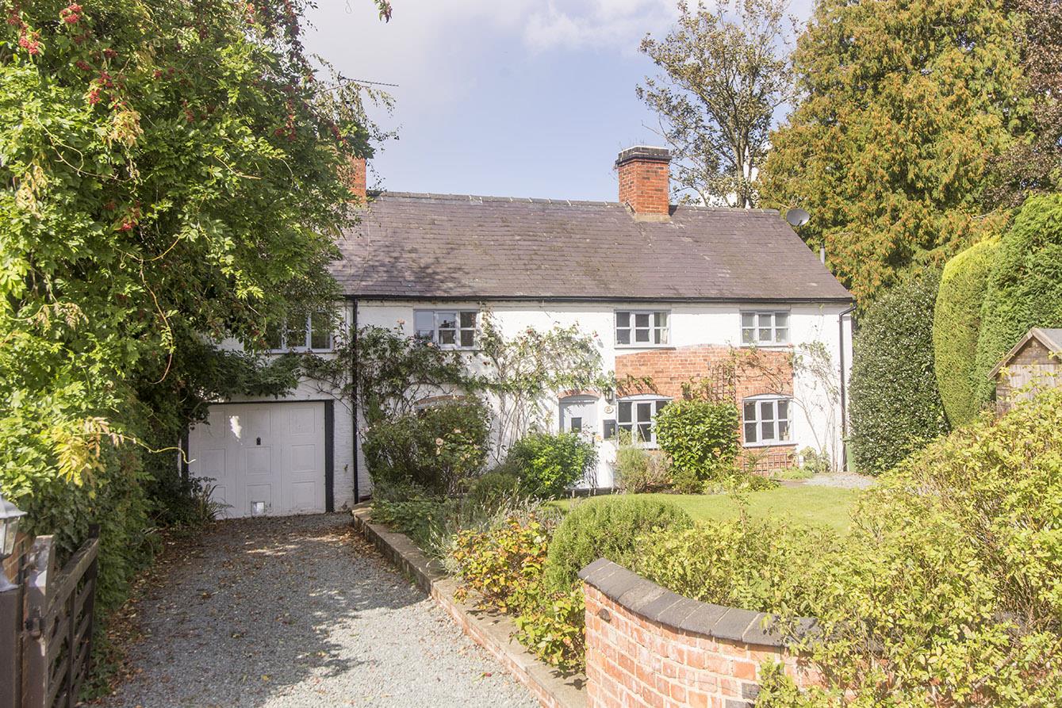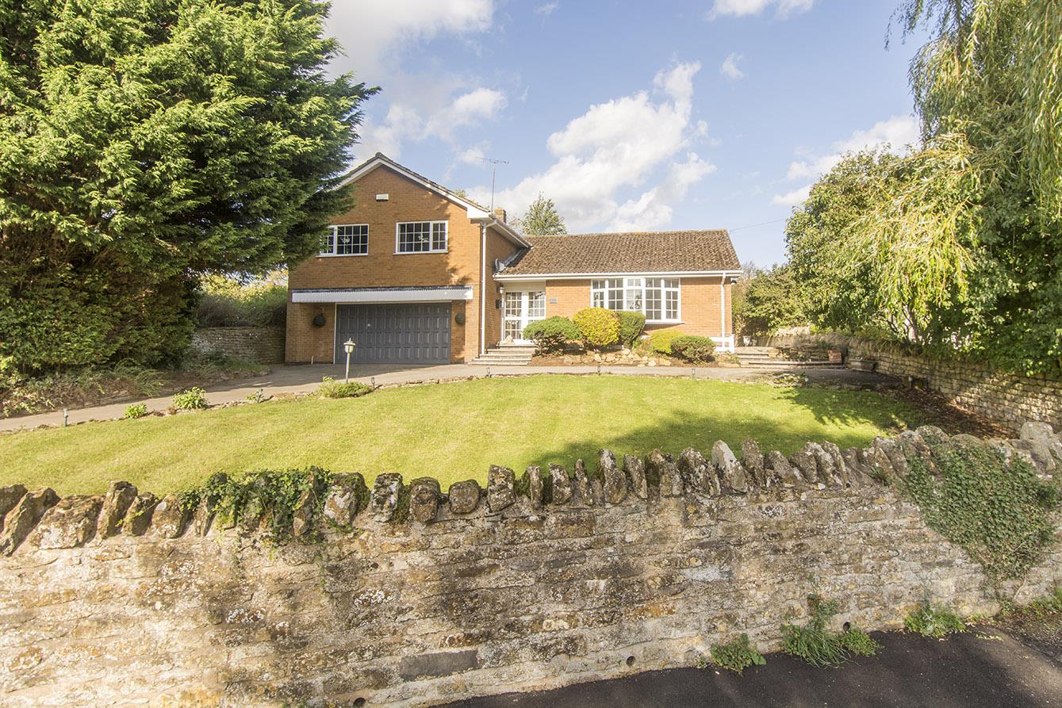SSTC
Kettering Road, Market Harborough
Price £525,000
3 Bedroom
Detached House
Overview
3 Bedroom Detached House for sale in Kettering Road, Market Harborough
Key Features:
- Detached Period Home
- Sought After Location
- Beautifully Presented Throughout
- Three Reception Rooms
- Breakfast Kitchen & Utility Area
- Three/Four Bedrooms
- Multiple Bathrooms
- Scope For Extension (STPP)
- Extensive South Facing Rear Garden
- Ample Off Road Parking & Garage/Store
Deceptively spacious, beautifully presented and an extremely versatile three/four bedroom period home! This detached property has been recently re-decorated and improved throughout, occupying a large plot within walking distance of Market Harborough town centre, abundance of amenities, schools and station with mainline links into London St Pancras. There are multiple reception rooms, a generous principal bedroom with en-suite and a substantial rear garden! The property lends itself as a great downsize or has the potential for further extension (STPP) creating a superb and substantial family home! The accommodation briefly comprises: Entrance hall, lounge, dining room, a further reception room, breakfast kitchen, utility, WC, principal bedroom with en-suite, two further bedrooms and bathroom with a separate WC. Outside the property benefits from good frontage providing off road parking, garage/store and a large South facing mature rear garden. Viewing is highly recommended!
Entrance Hall - Accessed via front door with leaded glazing. Doors to: Lounge, dining room and WC. Stairs rising to first floor. Original tiled flooring. Built-in storage under stairs. Telephone point. Radiator.
Downstairs Wc - UPVC double-glazed window to side aspect. 'Karndean' flooring. Low-level WC. Compact wash hand basin with complementary tiled splash-back. Radiator.
Lounge - 4.57 x 3.61 - UPVC double-glazed French doors to rear garden. Newly installed 'Log burner' with slate hearth and wooden mantle. Radiator.
Dining Room - 3.61 x 3.53 - UPVC double-glazed bay window with fitted wooden shutters to front aspect. Log burner with period wooden surround and slate hearth. Exposed wooden floorboards. Radiator. Door through to: further reception room/guest bedroom.
Breakfast Kitchen - 5.54 x 2.72 - Having a selection of painted base and wall mounted units with a black roll edge laminate worktop and a one and a half composite sink and drainer. There is a free-standing 'Rangemaster' gas cooker with extractor hood over, space for free-standing fridge-freezer and an integrated dishwasher. UPVC double-glazed French doors lead out to the rear garden. UPVC double-glazed window to side aspect. Tiled flooring and splash back. Radiator.
Third Reception Room/Guest Bedroom - 4.60 x 2.29 - This superb third reception room is extremely flexible and could be used for a multitude of purposes. Currently being used as a home office by the current vendor this room could also be used as a guest bedroom, snug, or playroom! There is a UPVC double-glazed door to rear garden. UPVC double-glazed window to rear aspect. Skylight. Laminate flooring. Radiator. Door to Utility Room.
Utility Room - 2.03 x 1.07 - The utility room could be converted into a downstairs shower room servicing the third reception/guest bedroom! Currently there is space and plumbing for a freestanding washing machine with space for additional appliances or storage.
Landing - UPVC double-glazed window to side aspect. Doors off to: Bedrooms, bathroom and WC.
Principal Bedroom - 3.61 x 3.99 - UPVC double-glazed bay window with fitted wooden shutters to front aspect. Exposed wooden floorboards. Television point. Radiator. Door to En-Suite.
En-Suite - 3.28 x 2.31 - The spacious en-suite comprises: A large double shower cubicle with 'aqua boarding' and electric power shower. Low-level WC .Wash hand basin with vanity unit below. 'Amtico' flooring. UPVC double-glazed window to front aspect. Radiator.
Bedroom Two - 3.61 x 3.66 - UPVC double-glazed window to rear. Built-in wardrobes. Built-in vanity unit and drawers. Television point. Radiator.
Bedroom Three - 2.84 x 2.03 - UPVC double-glazed window to front aspect. Built-in storage. Radiator.
Main Bathroom - 2.69 x 1.78 - Comprising: Roll top bath. Separate corner shower. Wash hand basin over a fitted vanity unit. Feature floor and wall tiling. UPVC double-glazed window to rear aspect. Built-in cupboard. Radiator.
Separate Wc - Comprising: Low-level WC. UPVC double-glazed window to side aspect.
Outside - To the front of the property is a large gravelled driveway providing ample parking for multiple vehicles. Wooden fence to front. Side pedestrian gated access to rear. The rear garden is of an exceptionally good size. Patio area accessed via living room and kitchen/breakfast room. Mainly laid to lawn, private and enclosed. Borders, mature plants and hedging.
(Rear Aspect Photo) -
Read more
Entrance Hall - Accessed via front door with leaded glazing. Doors to: Lounge, dining room and WC. Stairs rising to first floor. Original tiled flooring. Built-in storage under stairs. Telephone point. Radiator.
Downstairs Wc - UPVC double-glazed window to side aspect. 'Karndean' flooring. Low-level WC. Compact wash hand basin with complementary tiled splash-back. Radiator.
Lounge - 4.57 x 3.61 - UPVC double-glazed French doors to rear garden. Newly installed 'Log burner' with slate hearth and wooden mantle. Radiator.
Dining Room - 3.61 x 3.53 - UPVC double-glazed bay window with fitted wooden shutters to front aspect. Log burner with period wooden surround and slate hearth. Exposed wooden floorboards. Radiator. Door through to: further reception room/guest bedroom.
Breakfast Kitchen - 5.54 x 2.72 - Having a selection of painted base and wall mounted units with a black roll edge laminate worktop and a one and a half composite sink and drainer. There is a free-standing 'Rangemaster' gas cooker with extractor hood over, space for free-standing fridge-freezer and an integrated dishwasher. UPVC double-glazed French doors lead out to the rear garden. UPVC double-glazed window to side aspect. Tiled flooring and splash back. Radiator.
Third Reception Room/Guest Bedroom - 4.60 x 2.29 - This superb third reception room is extremely flexible and could be used for a multitude of purposes. Currently being used as a home office by the current vendor this room could also be used as a guest bedroom, snug, or playroom! There is a UPVC double-glazed door to rear garden. UPVC double-glazed window to rear aspect. Skylight. Laminate flooring. Radiator. Door to Utility Room.
Utility Room - 2.03 x 1.07 - The utility room could be converted into a downstairs shower room servicing the third reception/guest bedroom! Currently there is space and plumbing for a freestanding washing machine with space for additional appliances or storage.
Landing - UPVC double-glazed window to side aspect. Doors off to: Bedrooms, bathroom and WC.
Principal Bedroom - 3.61 x 3.99 - UPVC double-glazed bay window with fitted wooden shutters to front aspect. Exposed wooden floorboards. Television point. Radiator. Door to En-Suite.
En-Suite - 3.28 x 2.31 - The spacious en-suite comprises: A large double shower cubicle with 'aqua boarding' and electric power shower. Low-level WC .Wash hand basin with vanity unit below. 'Amtico' flooring. UPVC double-glazed window to front aspect. Radiator.
Bedroom Two - 3.61 x 3.66 - UPVC double-glazed window to rear. Built-in wardrobes. Built-in vanity unit and drawers. Television point. Radiator.
Bedroom Three - 2.84 x 2.03 - UPVC double-glazed window to front aspect. Built-in storage. Radiator.
Main Bathroom - 2.69 x 1.78 - Comprising: Roll top bath. Separate corner shower. Wash hand basin over a fitted vanity unit. Feature floor and wall tiling. UPVC double-glazed window to rear aspect. Built-in cupboard. Radiator.
Separate Wc - Comprising: Low-level WC. UPVC double-glazed window to side aspect.
Outside - To the front of the property is a large gravelled driveway providing ample parking for multiple vehicles. Wooden fence to front. Side pedestrian gated access to rear. The rear garden is of an exceptionally good size. Patio area accessed via living room and kitchen/breakfast room. Mainly laid to lawn, private and enclosed. Borders, mature plants and hedging.
(Rear Aspect Photo) -
Important information
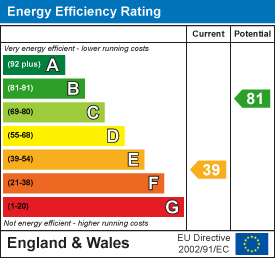
Main Street, Foxton, Market Harborough
4 Bedroom Detached House
Main Street, Foxton, Market Harborough

