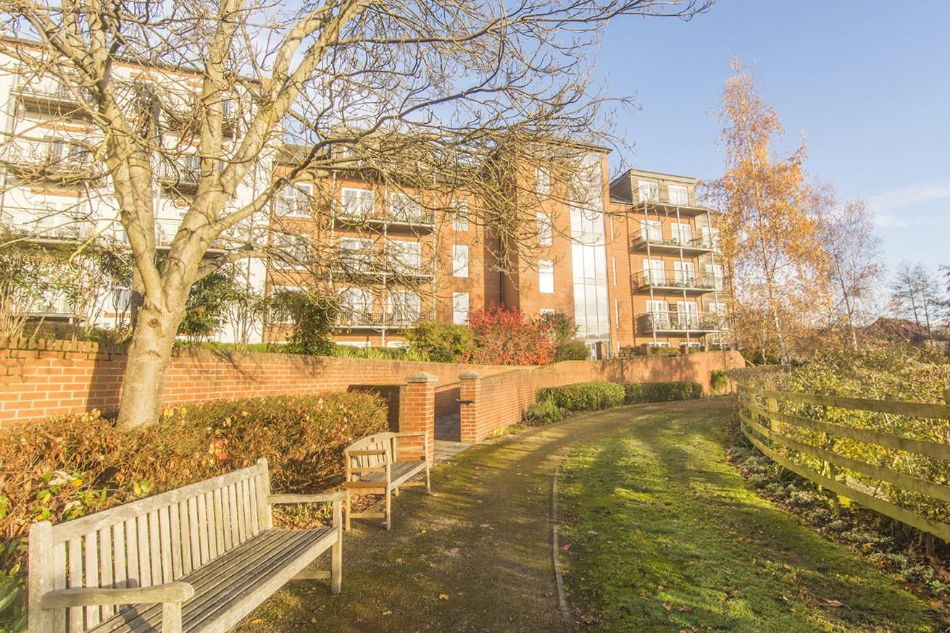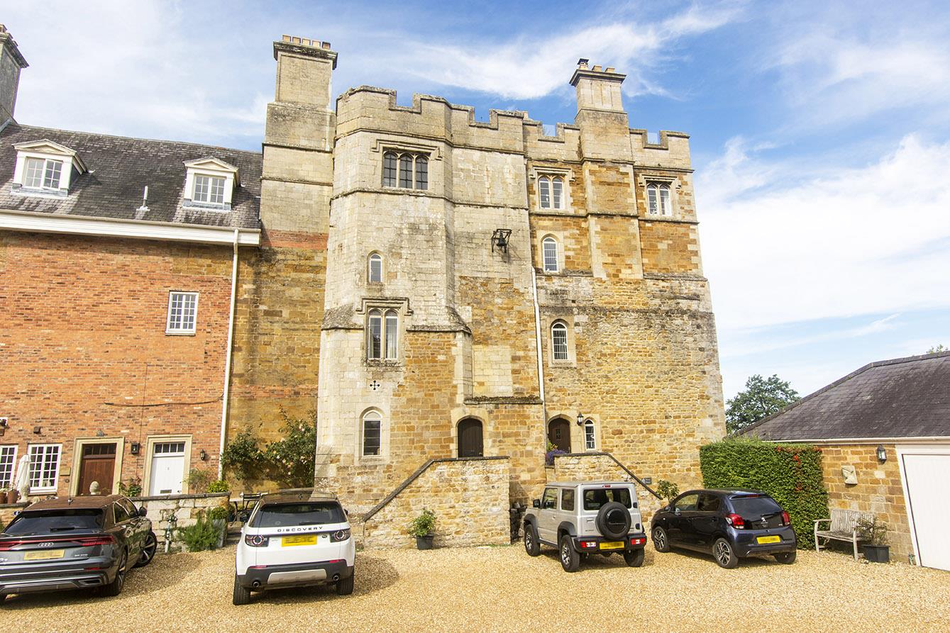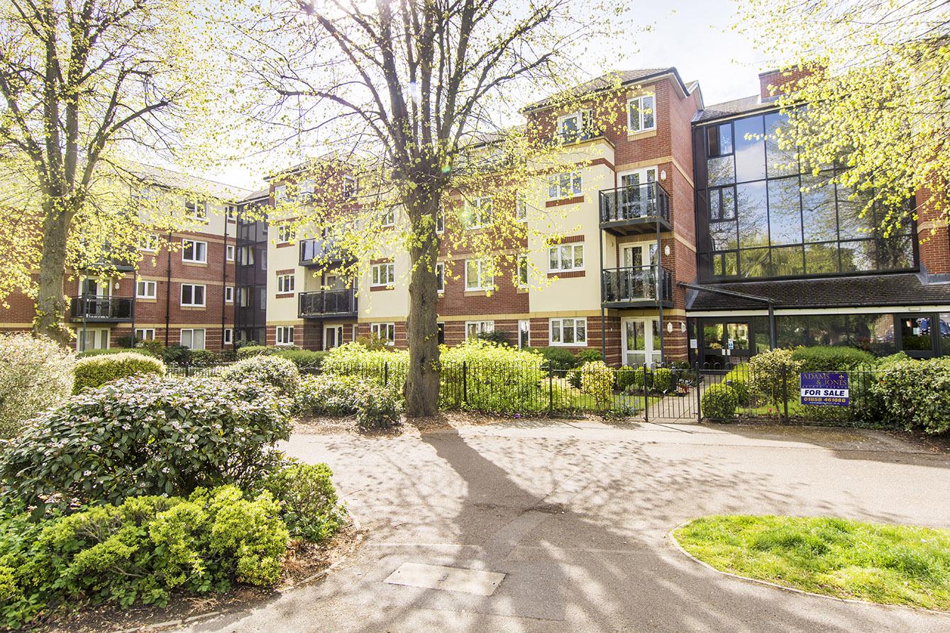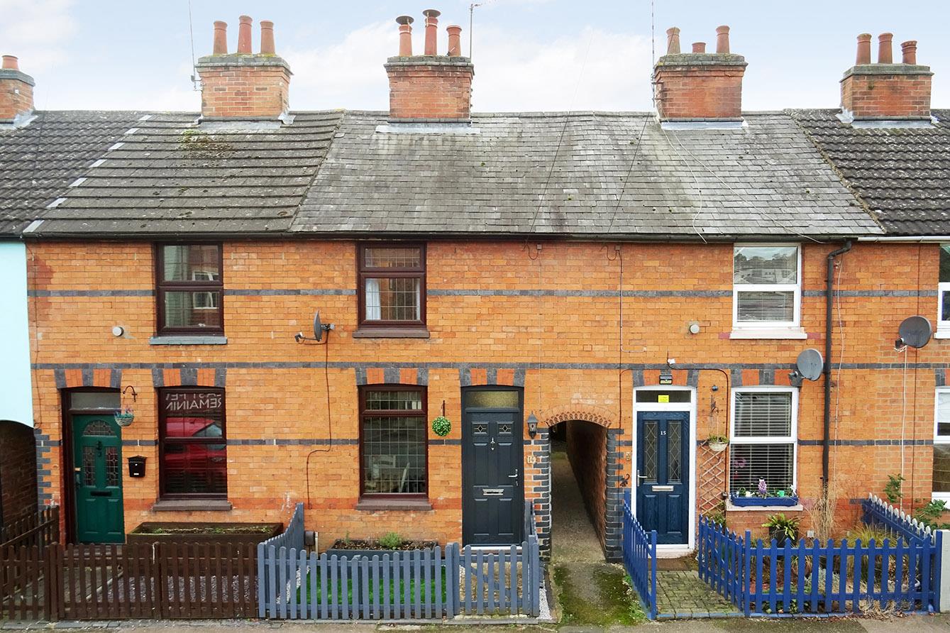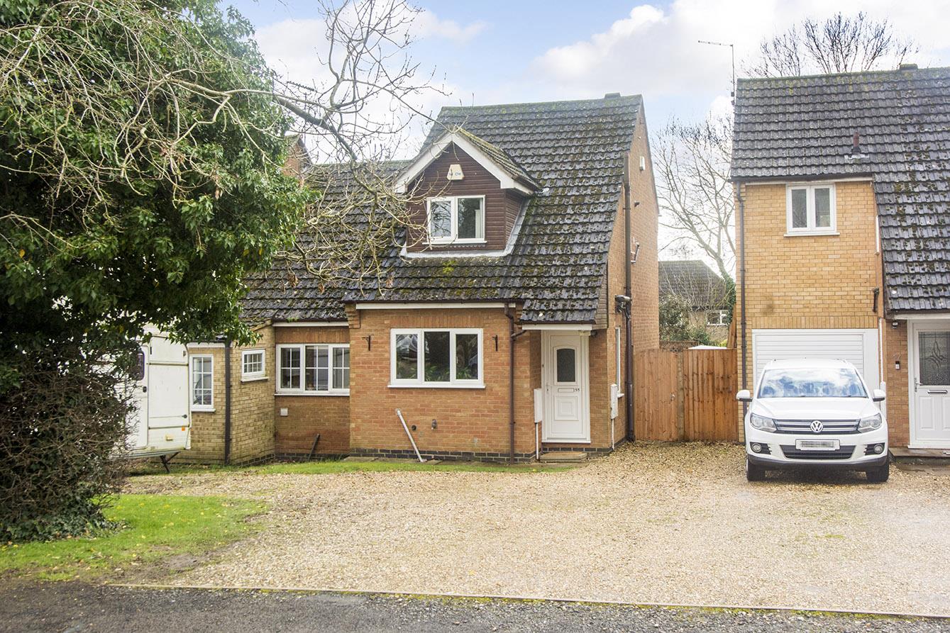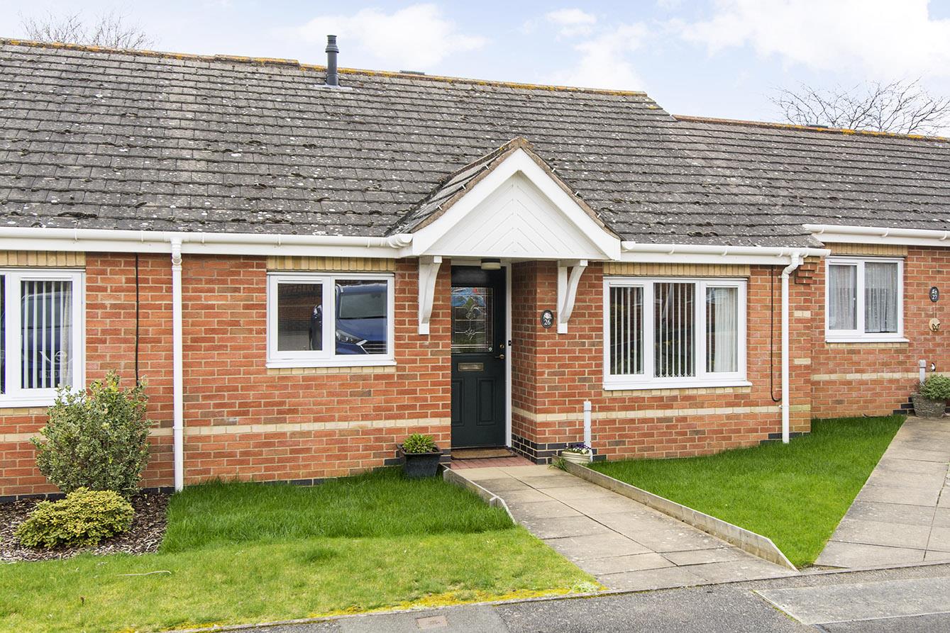SSTC
Garner Way, Fleckney
Price £230,000
2 Bedroom
Semi-Detached House
Overview
2 Bedroom Semi-Detached House for sale in Garner Way, Fleckney
Key Features:
- Nearly New Modern Home
- Highly Regarded Development
- Excellent Energy Rating
- Good Sized Lounge/Diner
- Modern Kitchen
- Two Spacious Double Bedrooms
- Contemporary Bathroom
- South Facing Rear Garden
- Off Road Parking
- Walking Distance To Village Amenities
This beautifully presented and light filled home is situated on the highly regarded 'Fleckney Fields' development built by renowned home builders 'David Wilson' having all the modern conveniences, superb energy rating and good sized South facing rear garden. This lovely home is within walking distance of an abundance of local amenities and is conveniently placed within easy access of major road and rail links. The accommodation briefly comprises: Entrance hall, lounge/diner, kitchen, WC, two spacious double bedrooms and bathroom. Outside there is off road parking, front and rear gardens. This home is an excellent FTB or investment with viewing highly recommended to truly appreciate the wonderful location and level of finish this home has to offer!
Entrance Hall - 2.95m x 2.03m (9'8 x 6'8) - Accessed via front door. Doors off to: Lounge, kitchen and WC. Stairs rising to: First floor. 'Amtico' flooring. Radiator.
Lounge/Diner - 4.01m x 3.89m (13'2 x 12'9) - UPVC double glazed 'French' doors with full length double glazed side panes. 'Amtico' flooring. TV and telephone point. Under stairs cupboard. 2 x Radiators.
Kitchen - 3.05m x 1.75m (10'0 x 5'9) - Having a selection of fitted base and wall units with a laminate worktop over and a single bowl stainless steel sink with drainer. There is a single electric fan assisted oven, with four ring gas hob and extractor over. The kitchen also has an integrated washing machine and dishwasher, with a space for a freestanding fridge/freezer. UPVC double glazed window to front aspect. 'Amtico' flooring. Electric plinth heater.
Wc - 1.50m x 0.91m (4'11 x 3'0) - Comprising: Low level WC and corner wash hand basin. UPVC double glazed window to side aspect. 'Amtico' flooring. Radiator.
Landing - Doors off to: Bedrooms and bathroom.
Bedroom One - 3.91m x 2.54m (12'10 x 8'4) - Two UPVC double glazed windows to rear aspect. TV point. Radiator.
Bedroom Two - 3.91m x 2.82m (12'10 x 9'3) - Two UPVC double glazed windows to front aspect. Built-in cupboard over stairs. Loft hatch access. Radiator.
Bathroom - 1.88m x 1.68m (6'2 x 5'6) - Comprising: Bath with shower over having feature wall tiling, low level WC and wash hand basin. Vinyl flooring. Heated towel rail.
Outside - The property is neatly positioned off Garner Way having delightful views across green space to the front with garden area, off road parking and pedestrian gate into the rear garden. The South facing rear garden is of a good size having an extended paved patio, lawn and is fully enclosed with timber lapped fencing.
View To Front -
Read more
Entrance Hall - 2.95m x 2.03m (9'8 x 6'8) - Accessed via front door. Doors off to: Lounge, kitchen and WC. Stairs rising to: First floor. 'Amtico' flooring. Radiator.
Lounge/Diner - 4.01m x 3.89m (13'2 x 12'9) - UPVC double glazed 'French' doors with full length double glazed side panes. 'Amtico' flooring. TV and telephone point. Under stairs cupboard. 2 x Radiators.
Kitchen - 3.05m x 1.75m (10'0 x 5'9) - Having a selection of fitted base and wall units with a laminate worktop over and a single bowl stainless steel sink with drainer. There is a single electric fan assisted oven, with four ring gas hob and extractor over. The kitchen also has an integrated washing machine and dishwasher, with a space for a freestanding fridge/freezer. UPVC double glazed window to front aspect. 'Amtico' flooring. Electric plinth heater.
Wc - 1.50m x 0.91m (4'11 x 3'0) - Comprising: Low level WC and corner wash hand basin. UPVC double glazed window to side aspect. 'Amtico' flooring. Radiator.
Landing - Doors off to: Bedrooms and bathroom.
Bedroom One - 3.91m x 2.54m (12'10 x 8'4) - Two UPVC double glazed windows to rear aspect. TV point. Radiator.
Bedroom Two - 3.91m x 2.82m (12'10 x 9'3) - Two UPVC double glazed windows to front aspect. Built-in cupboard over stairs. Loft hatch access. Radiator.
Bathroom - 1.88m x 1.68m (6'2 x 5'6) - Comprising: Bath with shower over having feature wall tiling, low level WC and wash hand basin. Vinyl flooring. Heated towel rail.
Outside - The property is neatly positioned off Garner Way having delightful views across green space to the front with garden area, off road parking and pedestrian gate into the rear garden. The South facing rear garden is of a good size having an extended paved patio, lawn and is fully enclosed with timber lapped fencing.
View To Front -
Important information
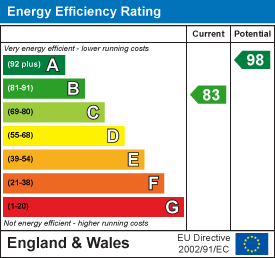
Dingley Hall, Harborough Road, Dingley
2 Bedroom Terraced House
Dingley Hall, Harborough Road, Dingley
Maxwell Lodge, Northampton Road, Market Harborough
1 Bedroom Retirement Property
Maxwell Lodge, Northampton Road, Market Harborough


