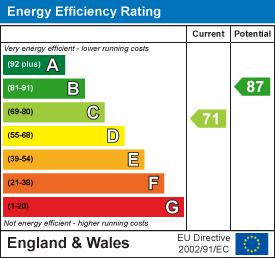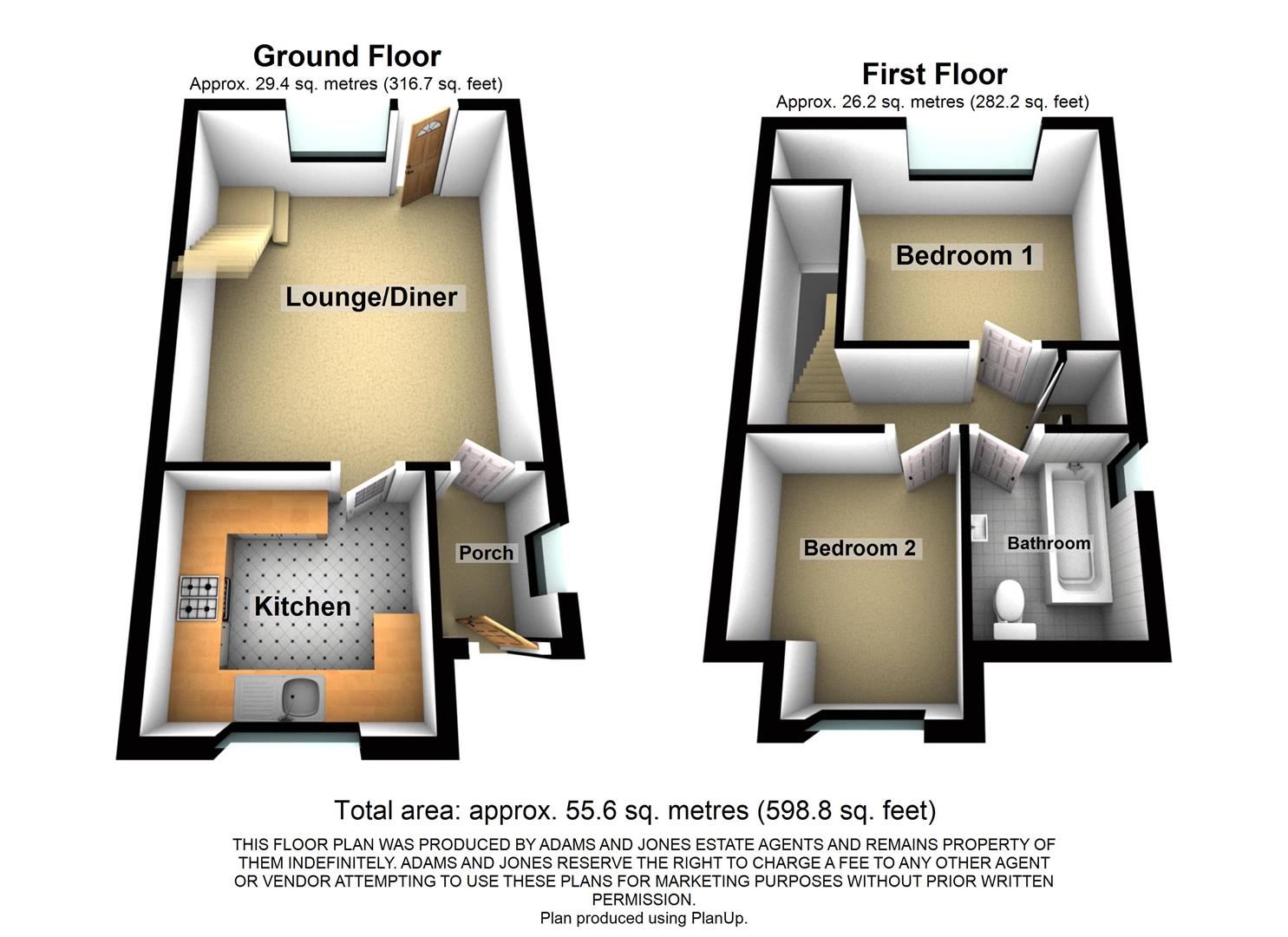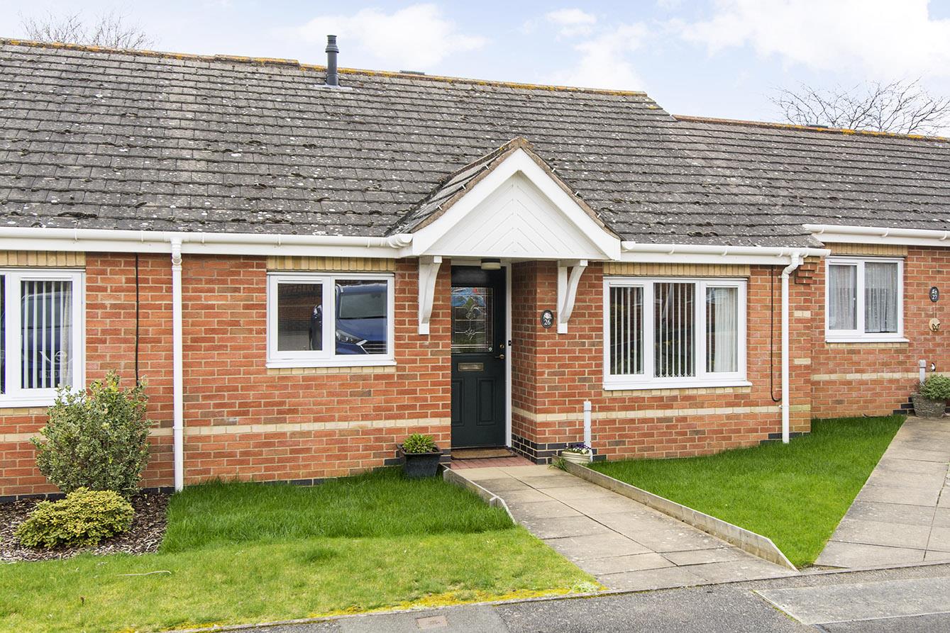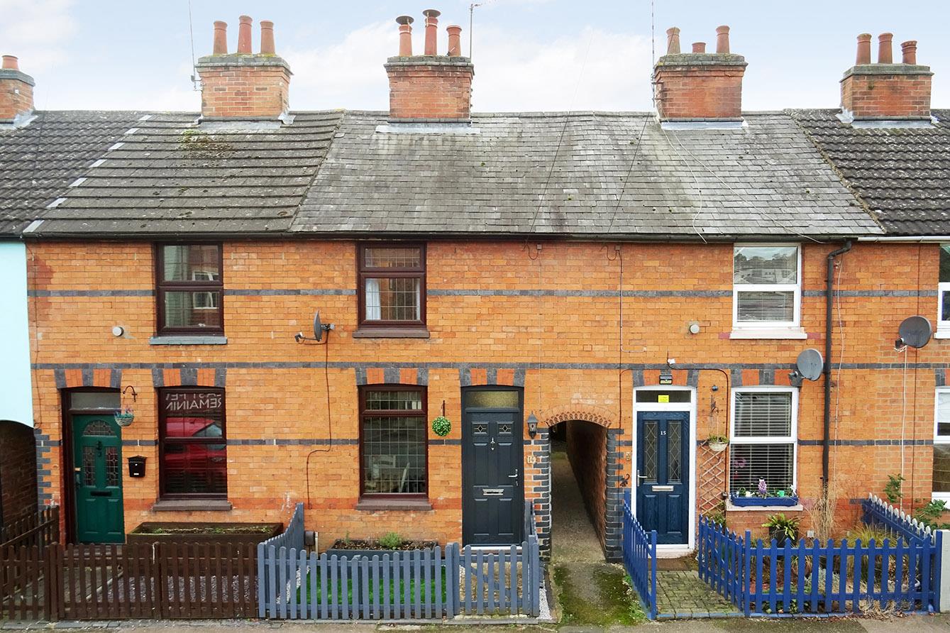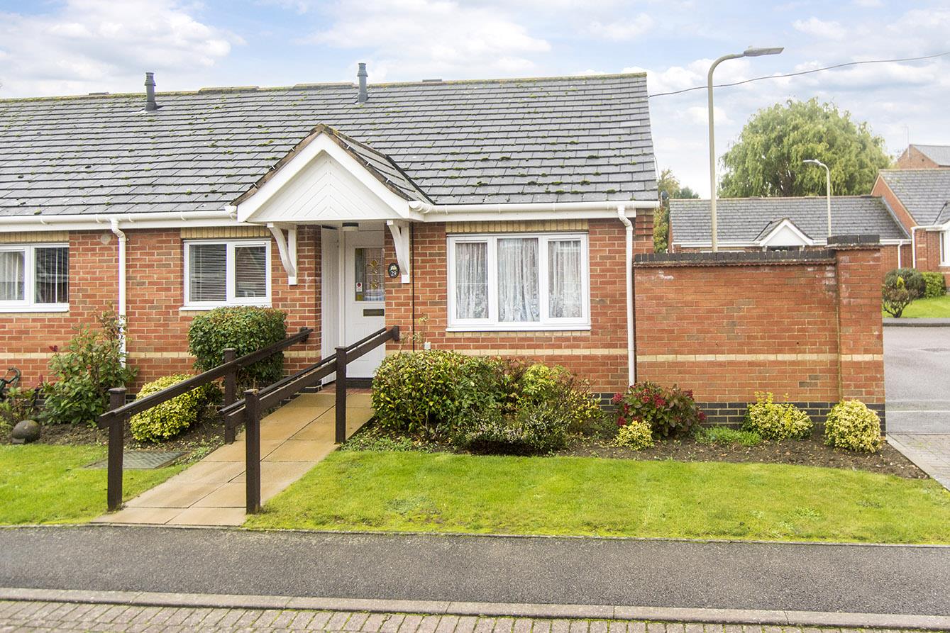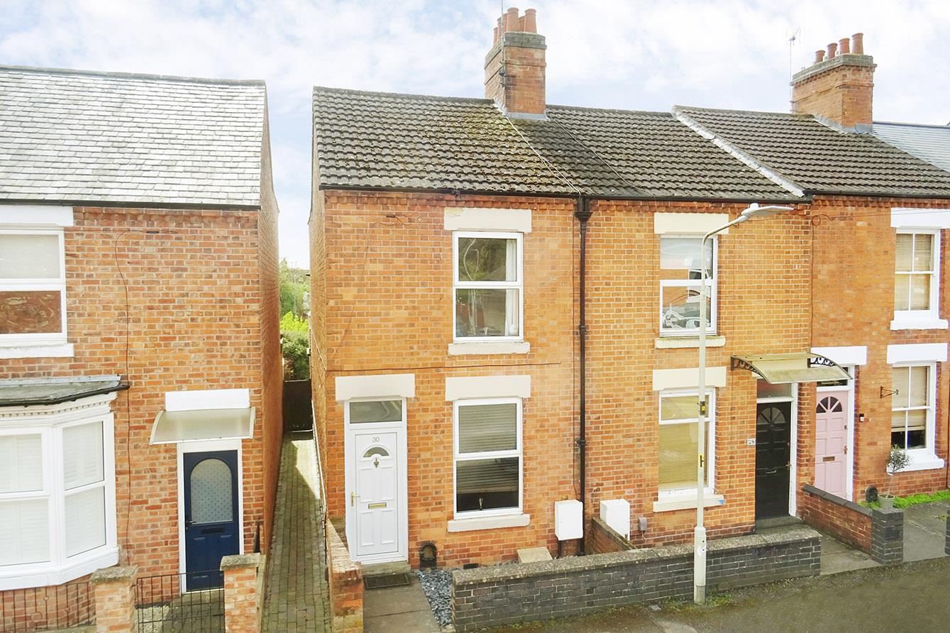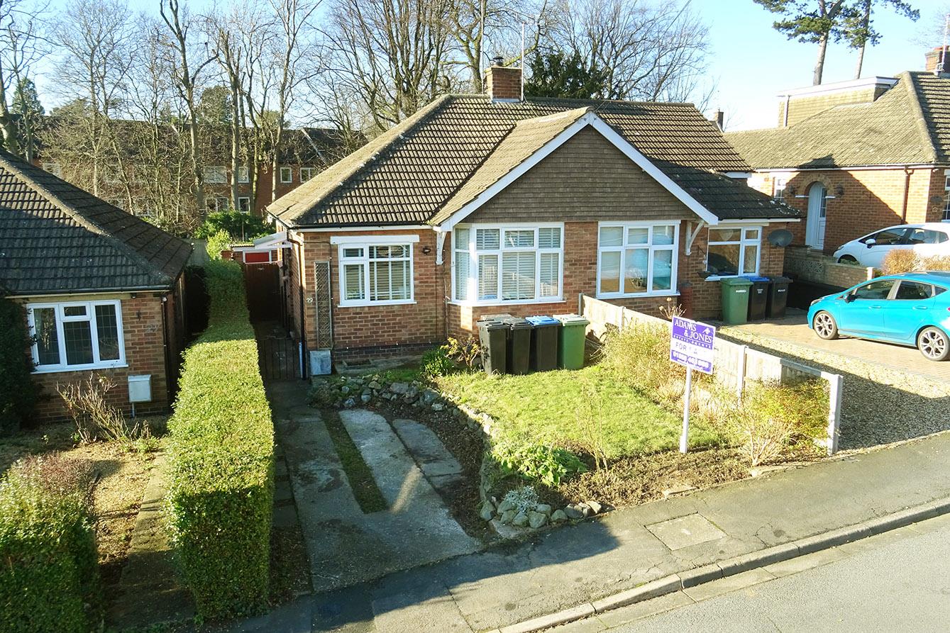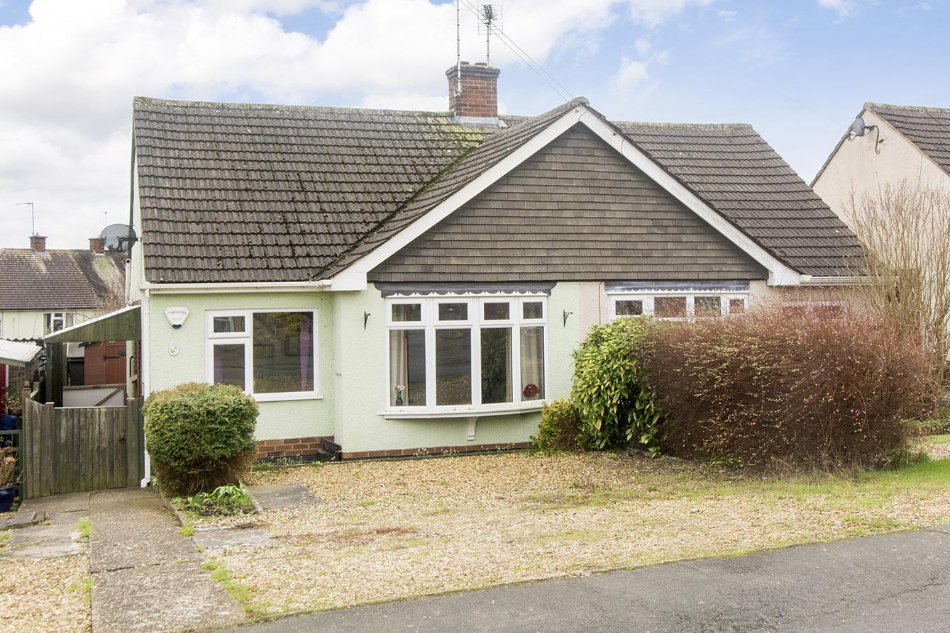Laughton Road, Lubenham
Price £235,000
2 Bedroom
End of Terrace House
Overview
2 Bedroom End of Terrace House for sale in Laughton Road, Lubenham
Key Features:
- End Terrace Home
- Ideal FTB Or Investment
- Good Sized Lounge/Diner
- Well Appointed Kitchen
- Two Bedrooms
- Family Bathroom
- Ample Off Road Parking
- South Facing Rear Garden
- Close To Amenities & Market Harborough
- Viewing Recommended!
A two bedroom, end terrace home situated within the popular village of Lubenham within easy access of Market Harborough and abundance of local amenities. The property is conveniently placed for excellent road and rail links, shops, bars, restaurants and schools making this great home an ideal FTB, investment or downsize! The property is neatly positioned back from the road with great frontage and a lovely landscaped South facing rear garden! The accommodation briefly comprises: Entrance hall, lounge/diner, kitchen, two bedrooms and bathroom. Outside there is ample off road parking and a generous sized rear garden. Viewing is highly recommended!
Entrance Hall - 1.70m x 1.19m (5'7 x 3'11) - Accessed via a UPVC double glazed front door. UPVC double glazed window to side aspect. 'Karndean' flooring. Radiator. Door to:
Lounge/Diner - 4.83m x 4.06m (15'10 x 13'4) - UPVC double glazed door out to: Rear garden. UPVC double glazed windows to side and rear aspect. Stairs rising to: First floor. TV and telephone point. Radiator. Door to:
Kitchen - 2.79m x 2.59m (9'2 x 8'6) - Having a selection of fitted base and wall units with a laminate worktop over and a single bowl stainless steel sink with drainer. There is a freestanding gas top cooker, space for an under counter fridge and freezer, space and plumbing for a washing machine and a further space with plumbing for a slimline dishwasher. UPVC double glazed window to front aspect. Vinyl flooring. Radiator.
Landing - Doors off to: Bedrooms and bathroom. Airing cupboard. Loft hatch access.
Bedroom One - 3.00m x 2.95m (9'10 x 9'8) - UPVC double glazed window to rear aspect. Storage over the stairs. Telephone point. Radiator.
Bedroom Two - 2.79m x 2.29m (9'2 x 7'6) - UPVC double glazed window to front aspect. Radiator.
Bathroom - 2.11m x 1.70m (6'11 x 5'7) - Comprising: Panelled bath with electric shower over, low level WC and wash hand basin. Vinyl flooring with wall tiling to wet areas. UPVC double glazed window to side aspect.
Outside - The property benefits from front and rear areas with a gravel drive to the front providing ample off road parking for multiple vehicles and side gated access through to the rear. The generous South facing rear garden has been landscaped with paved patio, a decorative stone path down to the lawn bordered by well established planting. There is also a handy shed ideal for garden tool storage.
Frontage & Parking -
Read more
Entrance Hall - 1.70m x 1.19m (5'7 x 3'11) - Accessed via a UPVC double glazed front door. UPVC double glazed window to side aspect. 'Karndean' flooring. Radiator. Door to:
Lounge/Diner - 4.83m x 4.06m (15'10 x 13'4) - UPVC double glazed door out to: Rear garden. UPVC double glazed windows to side and rear aspect. Stairs rising to: First floor. TV and telephone point. Radiator. Door to:
Kitchen - 2.79m x 2.59m (9'2 x 8'6) - Having a selection of fitted base and wall units with a laminate worktop over and a single bowl stainless steel sink with drainer. There is a freestanding gas top cooker, space for an under counter fridge and freezer, space and plumbing for a washing machine and a further space with plumbing for a slimline dishwasher. UPVC double glazed window to front aspect. Vinyl flooring. Radiator.
Landing - Doors off to: Bedrooms and bathroom. Airing cupboard. Loft hatch access.
Bedroom One - 3.00m x 2.95m (9'10 x 9'8) - UPVC double glazed window to rear aspect. Storage over the stairs. Telephone point. Radiator.
Bedroom Two - 2.79m x 2.29m (9'2 x 7'6) - UPVC double glazed window to front aspect. Radiator.
Bathroom - 2.11m x 1.70m (6'11 x 5'7) - Comprising: Panelled bath with electric shower over, low level WC and wash hand basin. Vinyl flooring with wall tiling to wet areas. UPVC double glazed window to side aspect.
Outside - The property benefits from front and rear areas with a gravel drive to the front providing ample off road parking for multiple vehicles and side gated access through to the rear. The generous South facing rear garden has been landscaped with paved patio, a decorative stone path down to the lawn bordered by well established planting. There is also a handy shed ideal for garden tool storage.
Frontage & Parking -
Important information
