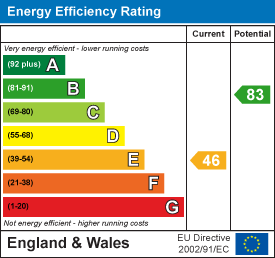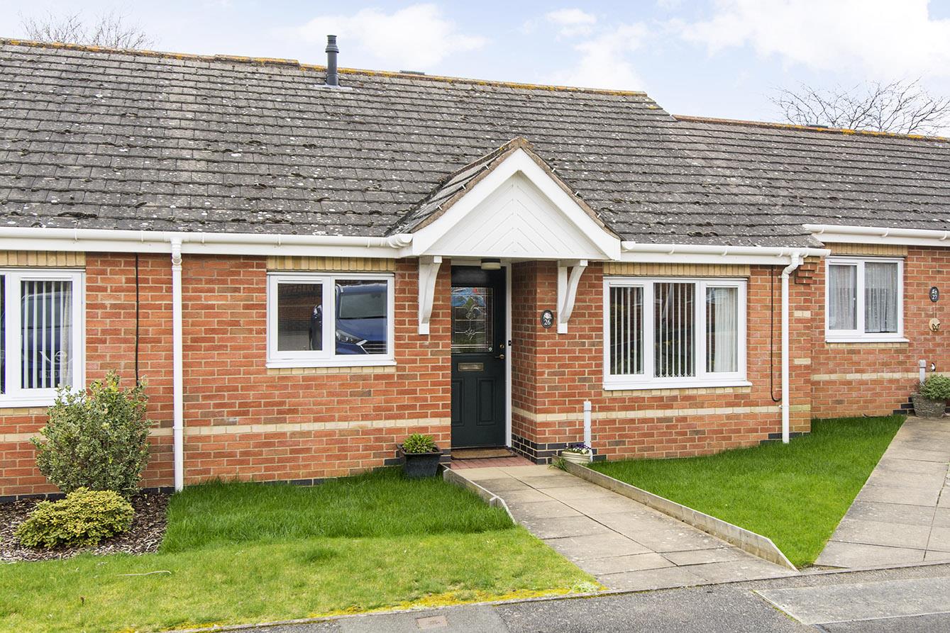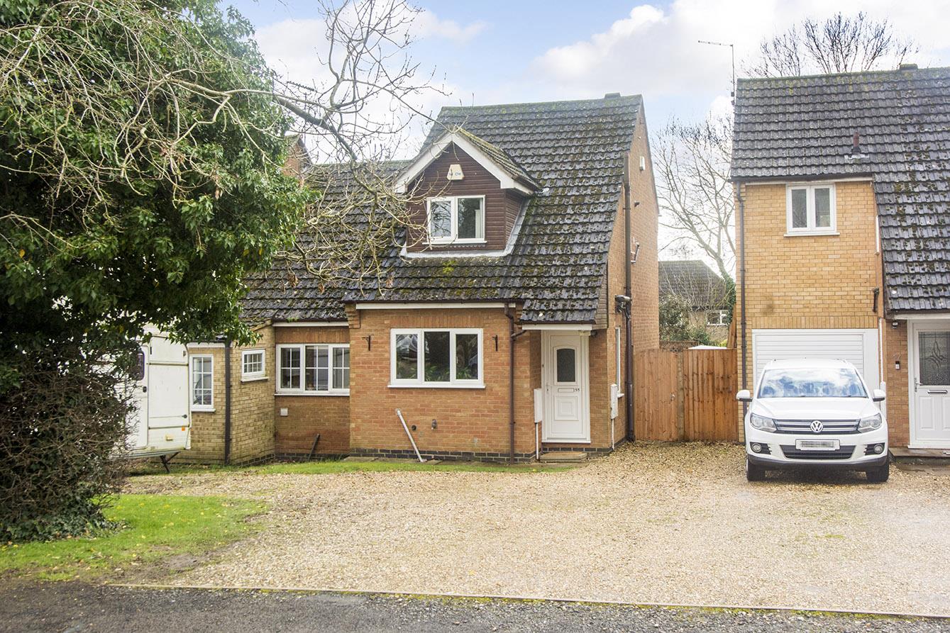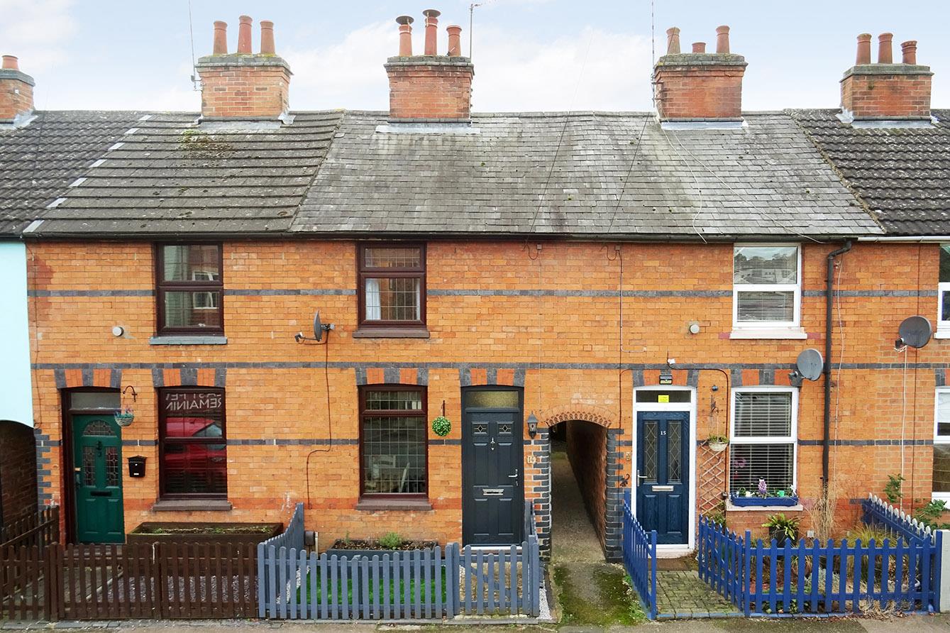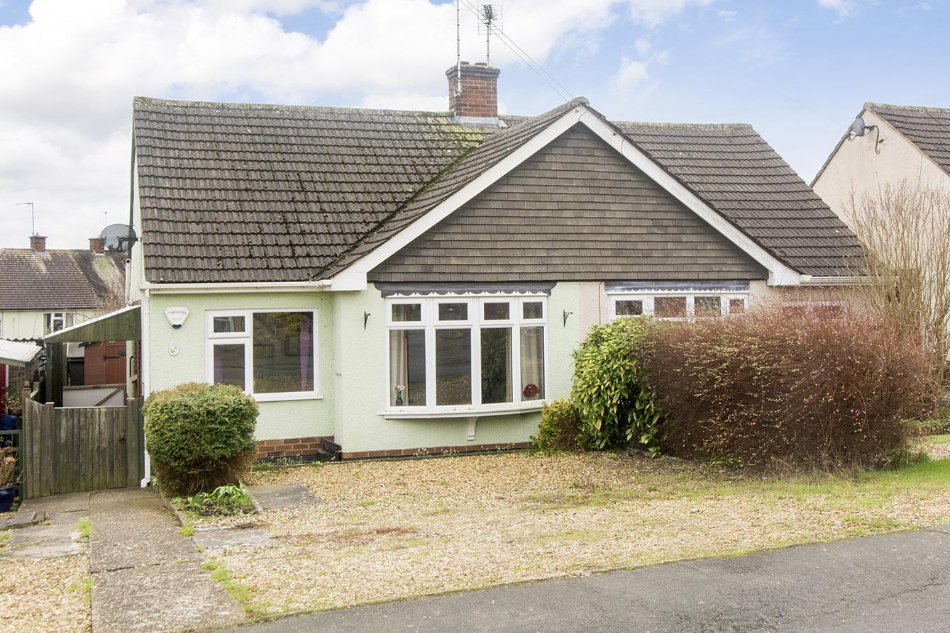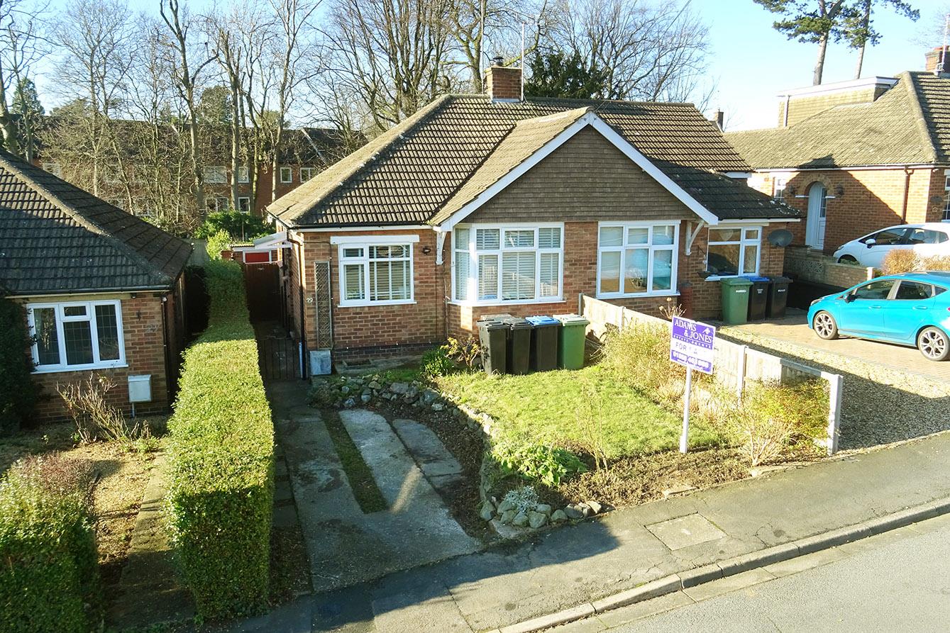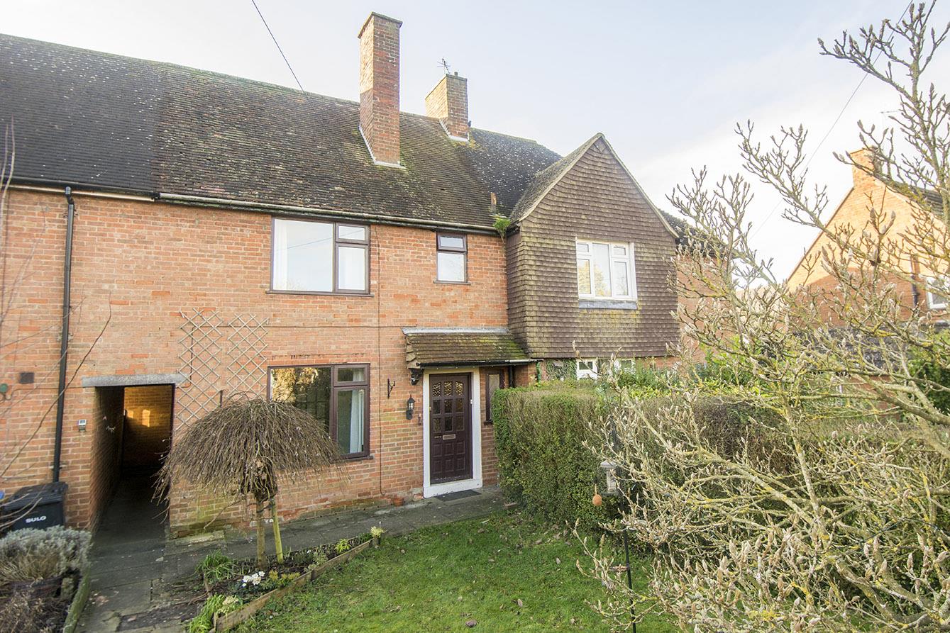Orchard Street, Market Harborough
Guide Price £237,500
2 Bedroom
End of Terrace House
Overview
2 Bedroom End of Terrace House for sale in Orchard Street, Market Harborough
Key Features:
- Period End Terrace Home
- Close Proximity To Town Centre
- Recently Refreshed Throughout
- Two Reception Rooms
- Spacious Kitchen
- Downstairs WC
- Two Double Bedrooms
- Neutral Bathroom
- South Facing Rear Garden
- NO CHAIN!
Welcome to 30 Orchard Street, Market Harborough - a charming period house located in a prime spot offered to market with NO CHAIN! This delightful end-terrace property boasts two reception rooms, perfect for entertaining guests or simply relaxing with your loved ones. With two cosy bedrooms, this home offers ample space for first time buyers or those looking for a spare room or home office.
The property features a beautifully refreshed interior, being recently re-decorated, ensuring a modern and inviting atmosphere throughout. The south-facing garden is a real gem, providing a lovely outdoor space to enjoy some sunshine or indulge in gardening activities.
Conveniently situated within walking distance to both the town centre and the train station, this home offers easy access to local amenities and excellent transport links. Whether you're commuting to work or exploring the town, this location is ideal for those seeking both convenience and a peaceful residential setting.
Don't miss out on the opportunity to make this lovely house your new home. Book a viewing today and envision yourself living in this wonderful property on Orchard Street!
Lounge - 3.73 x 3.33 - Accessed via a UPVC double glazed front entrance door with opaque UPVC double glazed window over, UPVC double glazed window to front, contemporary gas fire inset to chimney breast, TV aerial and radiator. Door through to: Dining Room.
Dining Room - 3.73 x 3.61 - UPVC double glazed window to rear, TV point, two telephone phone points, under stairs cupboard and radiator.
Kitchen - 6.48 x 1.93 - Two UPVC double glazed windows to side and one UPVC double glazed window to rear, opaque UPVC double glazed side entrance door, a range of refitted wall and floor mounted kitchen units with a stainless steel 1 1/2 bowl sink with mixer tap and drainer, electric double oven, gas hob, extractor hood, integrated washing machine, vinyl flooring, spotlights to ceiling and radiator.
Ground Floor Wc - Opaque UPVC double glazed window to side, two piece white suite comprising WC and wash hand basin. Vinyl flooring.
Landing - Doors off to: Bedrooms and bathroom. Loft access hatch with pull down ladder.
Bedroom One - 3.73 x 3.33 - UPVC double glazed window to front and radiator.
Bedroom Two - 3.61 x 2.79 - UPVC double glazed window to rear, TV point and radiator.
Bathroom - 3.73 x 1.90 - Opaque UPVC double glazed window to rear, three piece white suite comprising WC, wash hand basin and panelled bath with electric shower over and glazed shower screen, cupboard housing 'Worcester Bosch' central heating boiler and radiator.
Outside - To the front is a walled garden area with decorative slate and pathway to front door. The south facing rear garden is mainly laid to lawn with paved patio area, outside double power socket, water tap, outside lighting, timber shed and pedestrian gated side access.
Read more
The property features a beautifully refreshed interior, being recently re-decorated, ensuring a modern and inviting atmosphere throughout. The south-facing garden is a real gem, providing a lovely outdoor space to enjoy some sunshine or indulge in gardening activities.
Conveniently situated within walking distance to both the town centre and the train station, this home offers easy access to local amenities and excellent transport links. Whether you're commuting to work or exploring the town, this location is ideal for those seeking both convenience and a peaceful residential setting.
Don't miss out on the opportunity to make this lovely house your new home. Book a viewing today and envision yourself living in this wonderful property on Orchard Street!
Lounge - 3.73 x 3.33 - Accessed via a UPVC double glazed front entrance door with opaque UPVC double glazed window over, UPVC double glazed window to front, contemporary gas fire inset to chimney breast, TV aerial and radiator. Door through to: Dining Room.
Dining Room - 3.73 x 3.61 - UPVC double glazed window to rear, TV point, two telephone phone points, under stairs cupboard and radiator.
Kitchen - 6.48 x 1.93 - Two UPVC double glazed windows to side and one UPVC double glazed window to rear, opaque UPVC double glazed side entrance door, a range of refitted wall and floor mounted kitchen units with a stainless steel 1 1/2 bowl sink with mixer tap and drainer, electric double oven, gas hob, extractor hood, integrated washing machine, vinyl flooring, spotlights to ceiling and radiator.
Ground Floor Wc - Opaque UPVC double glazed window to side, two piece white suite comprising WC and wash hand basin. Vinyl flooring.
Landing - Doors off to: Bedrooms and bathroom. Loft access hatch with pull down ladder.
Bedroom One - 3.73 x 3.33 - UPVC double glazed window to front and radiator.
Bedroom Two - 3.61 x 2.79 - UPVC double glazed window to rear, TV point and radiator.
Bathroom - 3.73 x 1.90 - Opaque UPVC double glazed window to rear, three piece white suite comprising WC, wash hand basin and panelled bath with electric shower over and glazed shower screen, cupboard housing 'Worcester Bosch' central heating boiler and radiator.
Outside - To the front is a walled garden area with decorative slate and pathway to front door. The south facing rear garden is mainly laid to lawn with paved patio area, outside double power socket, water tap, outside lighting, timber shed and pedestrian gated side access.
Important information
