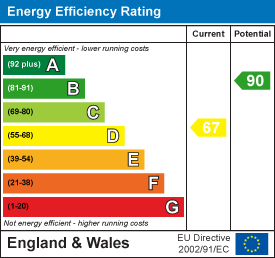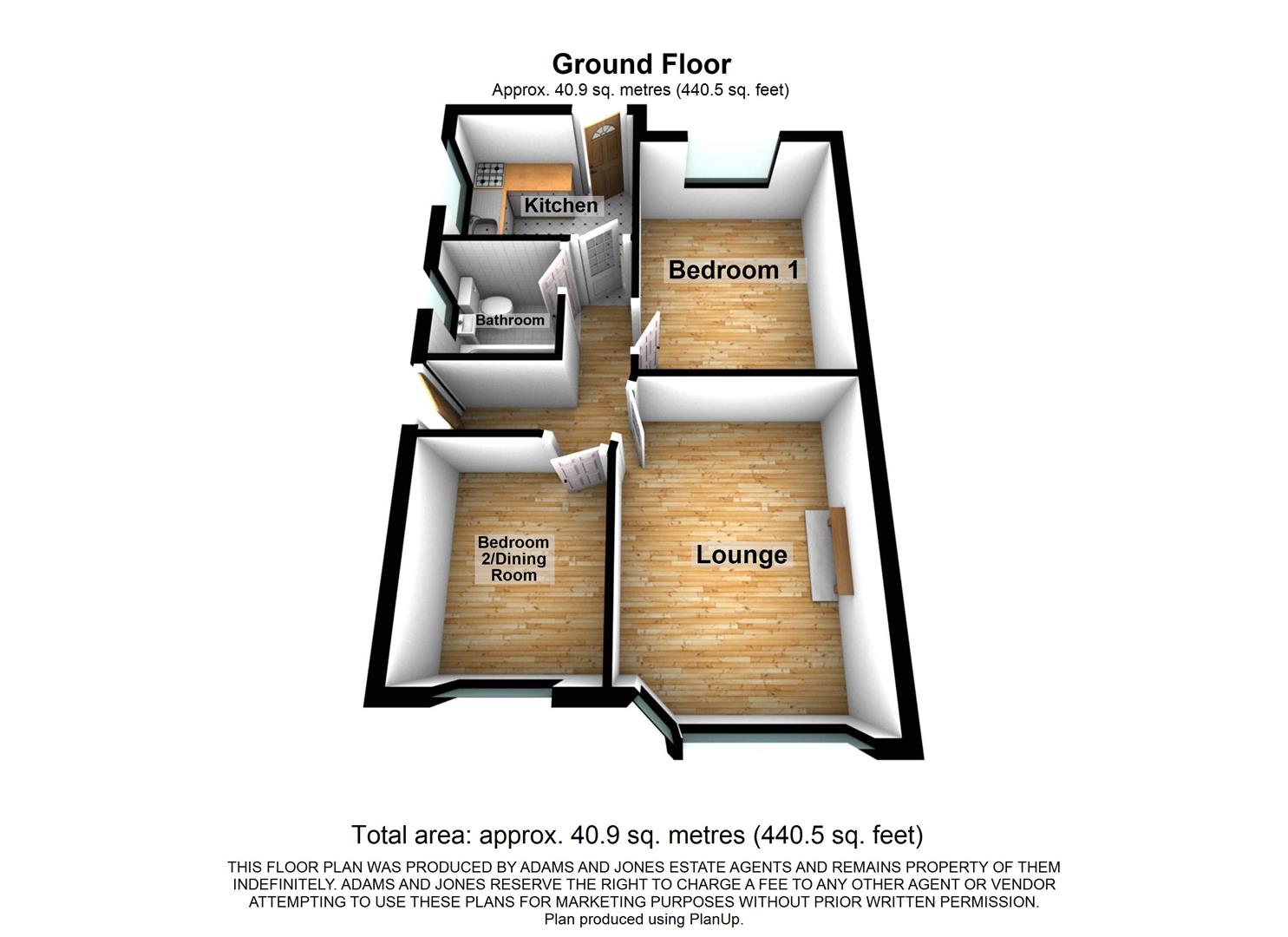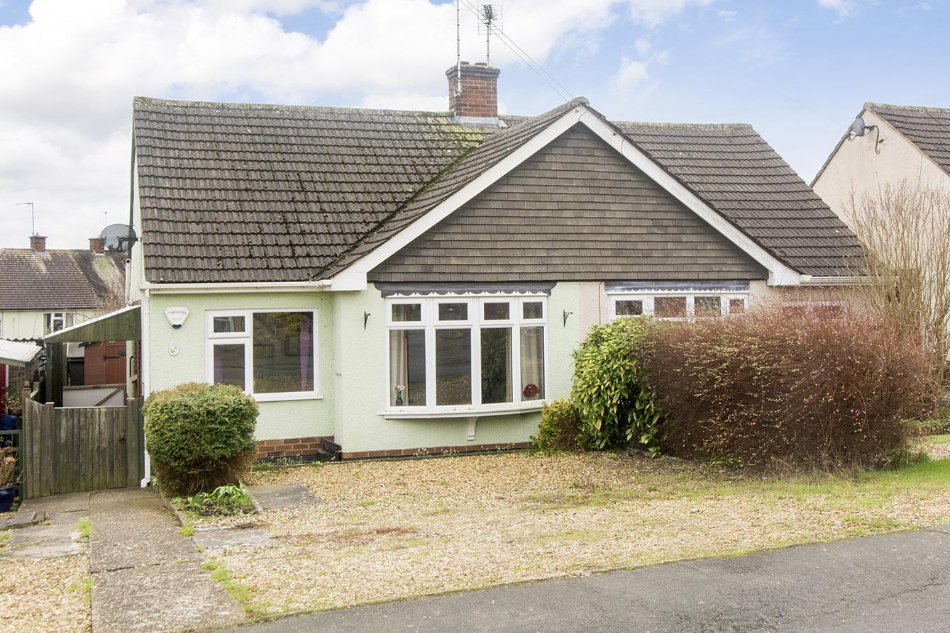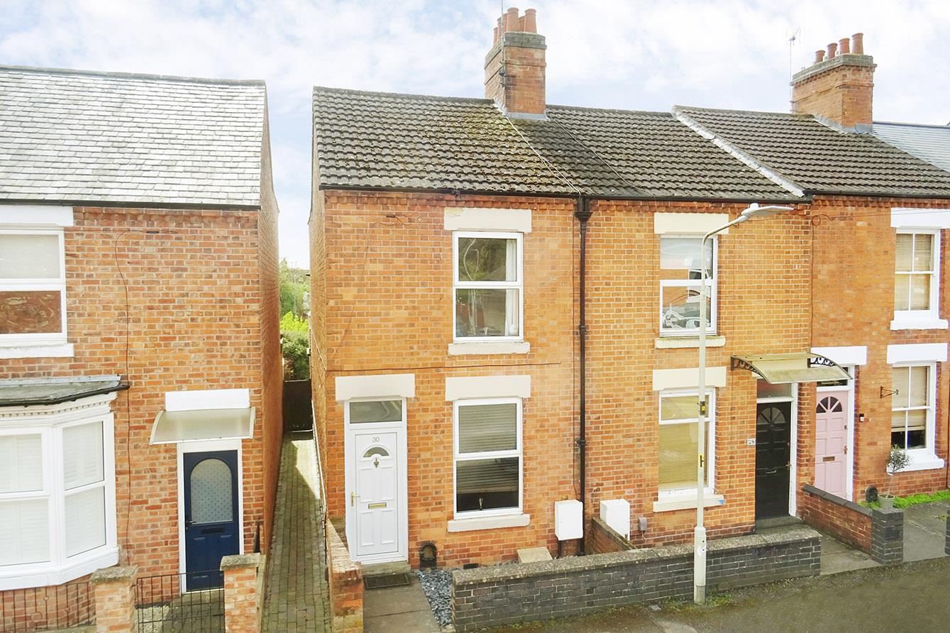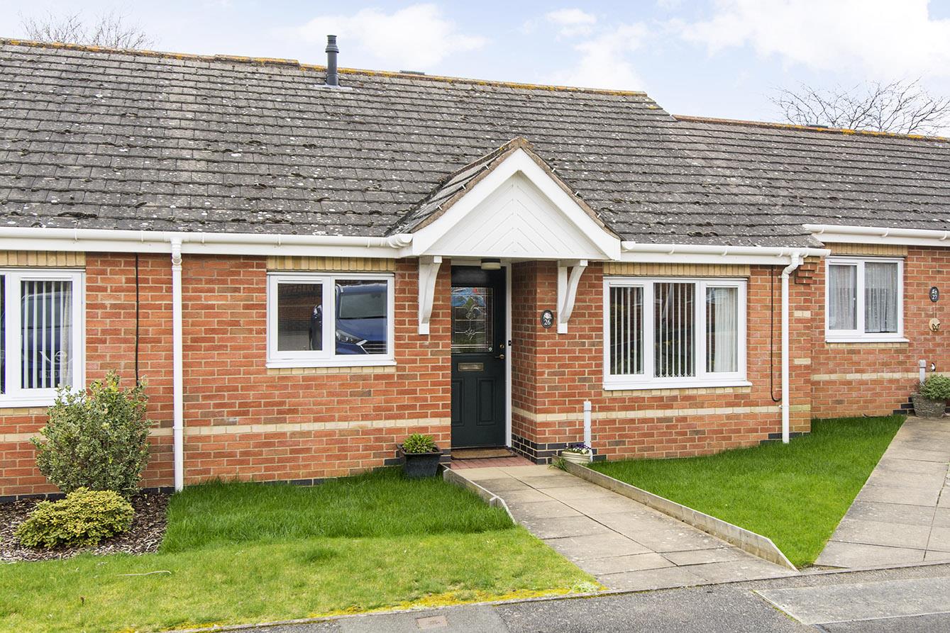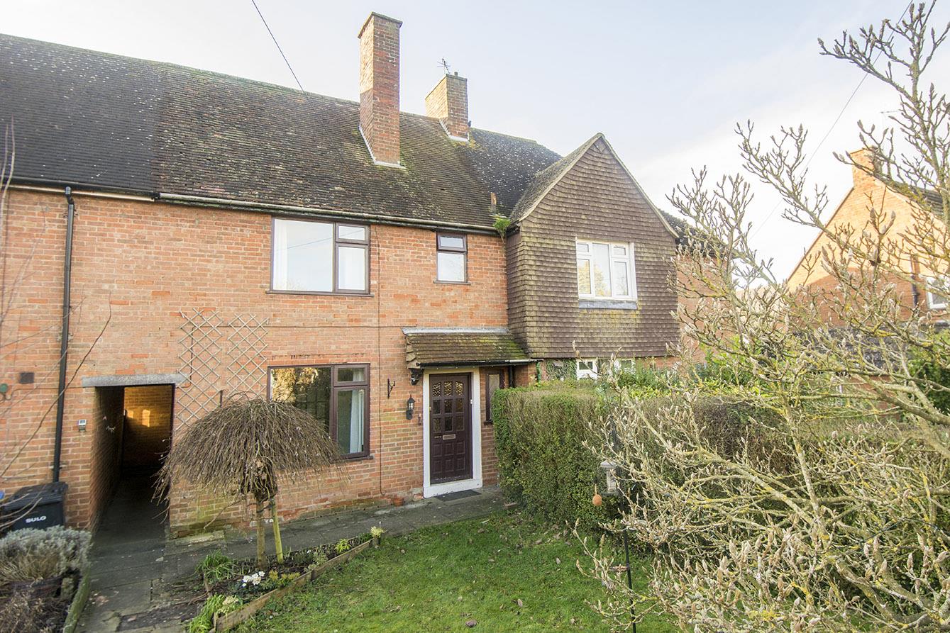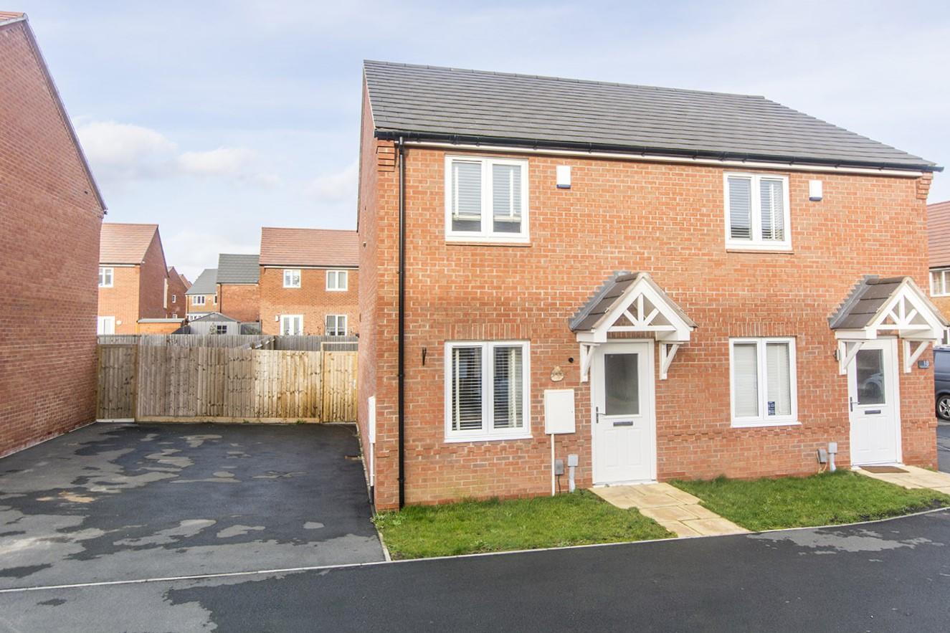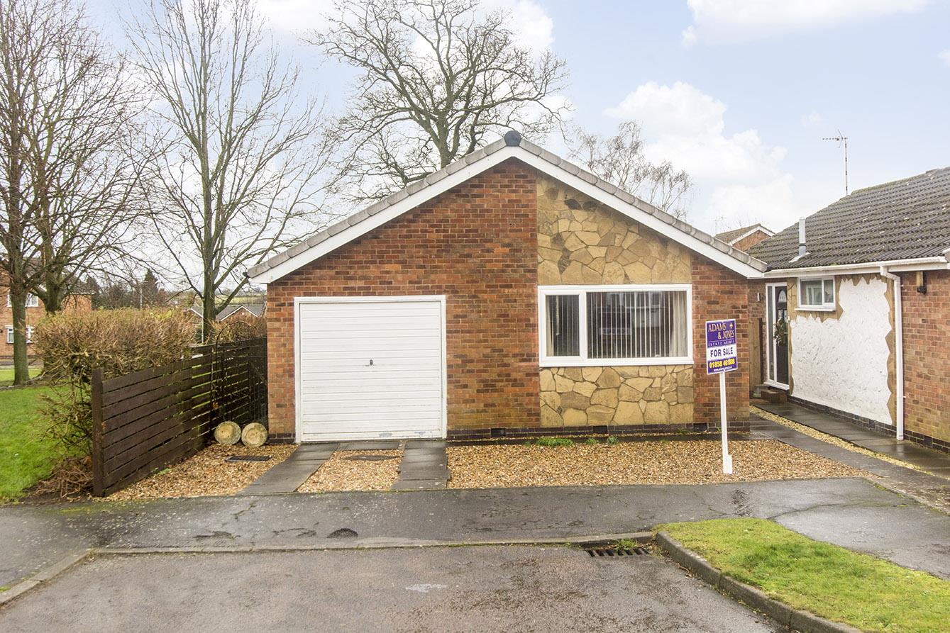Park Drive, Market Harborough
Price £240,000
2 Bedroom
Semi-Detached Bungalow
Overview
2 Bedroom Semi-Detached Bungalow for sale in Park Drive, Market Harborough
Key Features:
- Two Bedroom Semi-Detached Bungalow
- Peaceful & Convenient Location
- Walking Distance To Town & Amenities
- Refurbished Throughout
- Lounge With Open Fire
- Modern Bathroom
- Front & Rear Gardens
- Off Road Parking
- NO CHAIN!
This refurbished and attractive two bedroom semi-detached bungalow is situated within a desirable and convenient area to the North of Market Harborough town centre, being ideally placed within walking distance of the abundance of local amenities, shops, cafes, supermarkets and bus routes. This superb home offers flexible living accommodation, good sized rear garden and scope for extension (STPP). The accommodation briefly comprises: Entrance hall, lounge, kitchen, two bedrooms and bathroom. Outside there is off road parking, front garden, rear garden and brick-built stores. The property is offered to market with NO CHAIN with internal inspection highly recommended!
Entrance Hall - Accessed via a UPVC double-glazed front door. Doors off to: Lounge, kitchen, bedrooms and bathroom. Laminate wooden flooring. Telephone point. Radiator. Loft hatch access.
Lounge - 4.04m (max) x 2.97m (13'3 (max) x 9'9) - UPVC double-glazed bay window to the front aspect. Feature open fireplace. Laminate wooden flooring. TV point. Radiator.
Kitchen - 2.54m x 2.06m (8'4 x 6'9) - Having a selection of fitted base and wall units with a laminate worktop over and single bowl stainless steel sink with drainer. There is a single electric oven, four ring gas hob, space and plumbing for a free-standing washing machine and space for a free-standing fridge/freezer. UPVC double-glazed window to side aspect. UPVC double-glazed door out to rear garden. Quarry tiled flooring. Radiator.
Bedroom One - 3.63m x 2.69m (11'11 x 8'10) - UPVC double-glazed window to rear aspect. Radiator.
Bedroom Two/Dining Room - 2.77m x 2.29m (9'1 x 7'6) - UPVC double-glazed window to front aspect. Laminate wooden flooring. Radiator.
Bathroom - 1.65m x 1.60m (5'5 x 5'3) - Having been fully refitted and comprising: Panelled bath with shower over, low level WC and wash hand basin over fitted vanity unit. Feature floor and wall tiling. Heated towel rail. UPVC opaque double-glazed window.
Outside - The property benefits from front and rear gardens with off road parking to the front and a lawned garden area with mature hedging. Pathway to front door and side access to the rear through a pedestrian gate. The rear garden is of a generous size with a covered patio area, lawned border with established planting, and handy brick-built outhouses, great for garden tool storage!
Read more
Entrance Hall - Accessed via a UPVC double-glazed front door. Doors off to: Lounge, kitchen, bedrooms and bathroom. Laminate wooden flooring. Telephone point. Radiator. Loft hatch access.
Lounge - 4.04m (max) x 2.97m (13'3 (max) x 9'9) - UPVC double-glazed bay window to the front aspect. Feature open fireplace. Laminate wooden flooring. TV point. Radiator.
Kitchen - 2.54m x 2.06m (8'4 x 6'9) - Having a selection of fitted base and wall units with a laminate worktop over and single bowl stainless steel sink with drainer. There is a single electric oven, four ring gas hob, space and plumbing for a free-standing washing machine and space for a free-standing fridge/freezer. UPVC double-glazed window to side aspect. UPVC double-glazed door out to rear garden. Quarry tiled flooring. Radiator.
Bedroom One - 3.63m x 2.69m (11'11 x 8'10) - UPVC double-glazed window to rear aspect. Radiator.
Bedroom Two/Dining Room - 2.77m x 2.29m (9'1 x 7'6) - UPVC double-glazed window to front aspect. Laminate wooden flooring. Radiator.
Bathroom - 1.65m x 1.60m (5'5 x 5'3) - Having been fully refitted and comprising: Panelled bath with shower over, low level WC and wash hand basin over fitted vanity unit. Feature floor and wall tiling. Heated towel rail. UPVC opaque double-glazed window.
Outside - The property benefits from front and rear gardens with off road parking to the front and a lawned garden area with mature hedging. Pathway to front door and side access to the rear through a pedestrian gate. The rear garden is of a generous size with a covered patio area, lawned border with established planting, and handy brick-built outhouses, great for garden tool storage!
Important information
