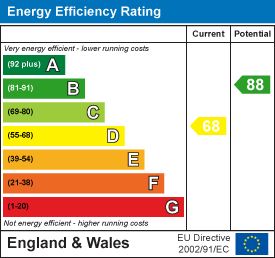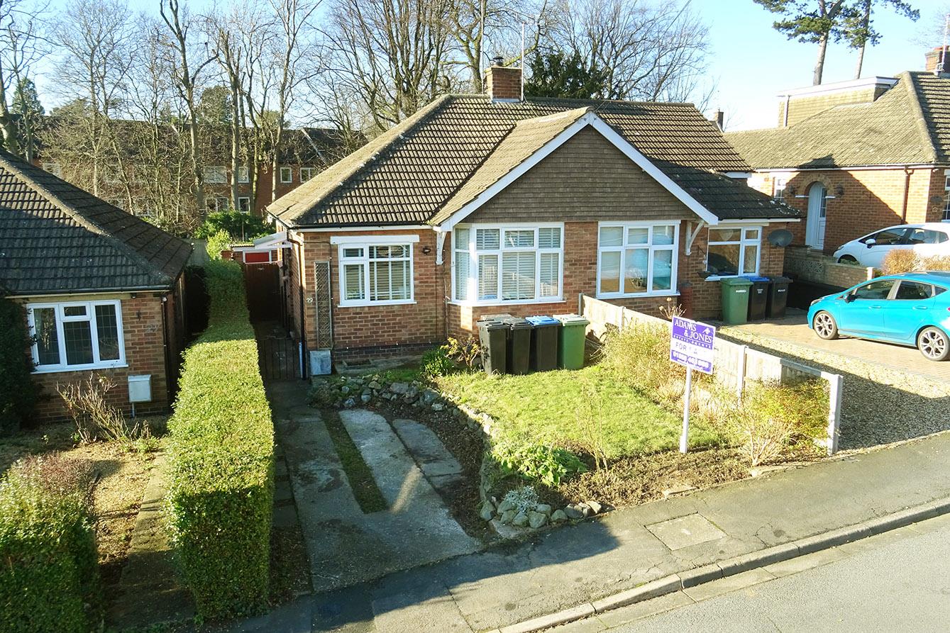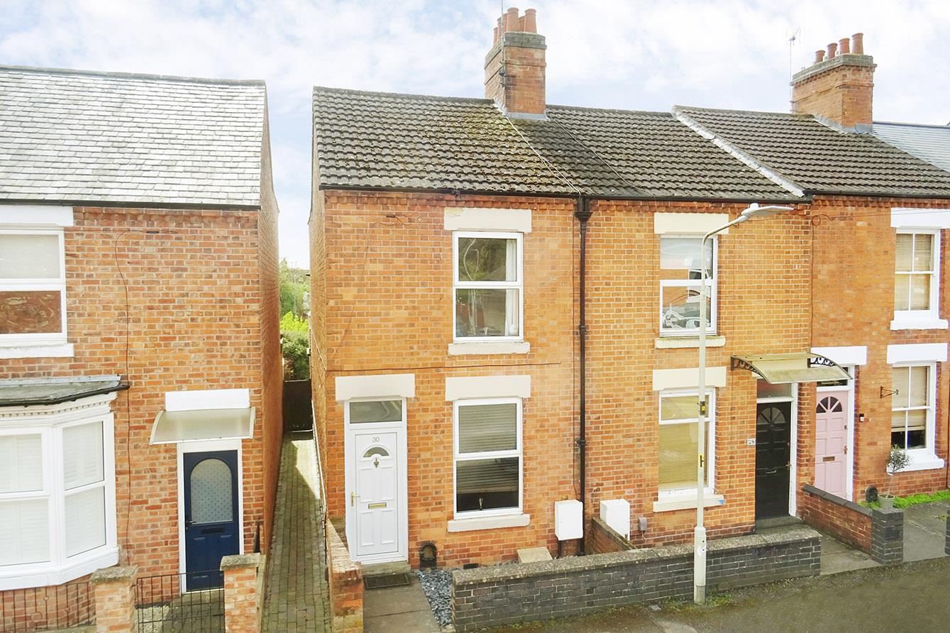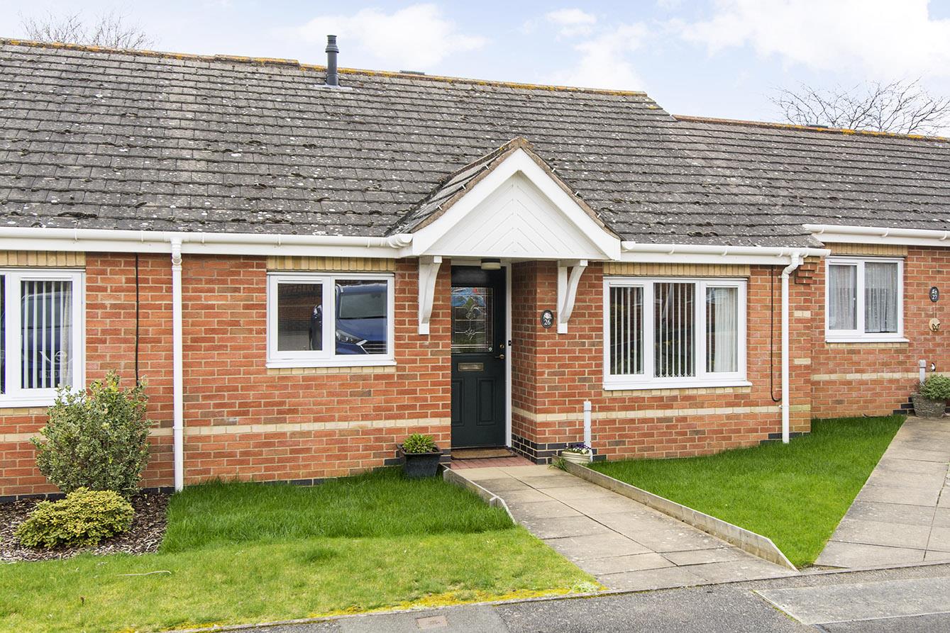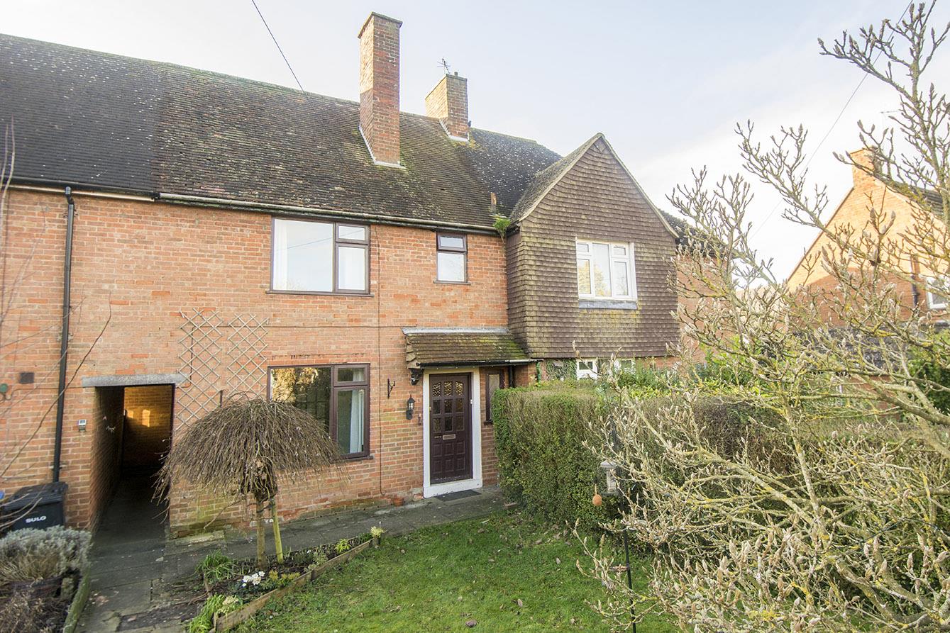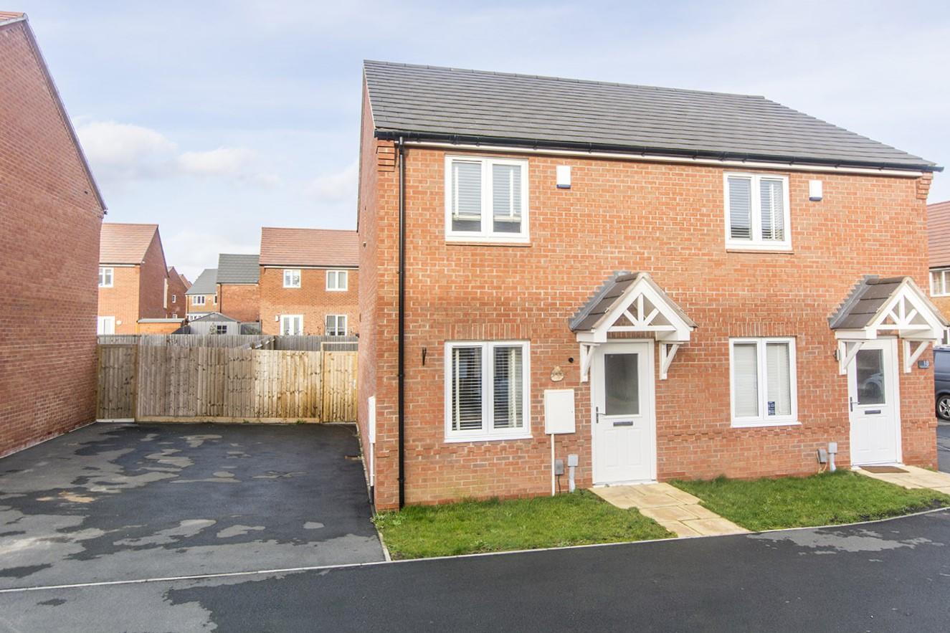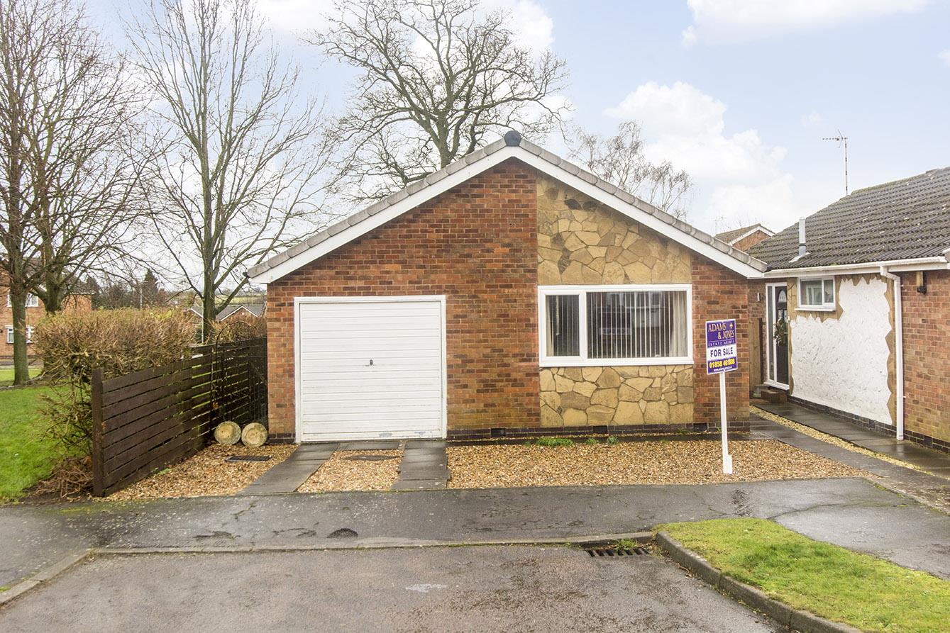SSTC
Hammond Way, Market Harborough
Price £240,000
2 Bedroom
Semi-Detached Bungalow
Overview
2 Bedroom Semi-Detached Bungalow for sale in Hammond Way, Market Harborough
Key Features:
- Semi-Detached Bungalow
- Popular Residential Location
- Scope For Further Improvements & Extension (STPP)
- Good Sized Lounge
- Generous Kitchen/Diner
- Two Bedrooms
- Off Road Parking
- South Facing Level Garden
- Walking Distance To Town & Amenities
- NO CHAIN!
This semi-detached, extended bungalow occupies a pleasant position in a popular residential area within walking distance of Market Harborougb town centre and amenities. This good sized home offers scope for further improvements or extension (STPP) having ample off road parking and a good sized level rear garden. The accommodation briefly comprises: Entrance hall, lounge, kitchen/diner, two bedrooms and shower room. Outside there is a driveway and a South facing low maintenance garden. The property is offered to market with NO CHAIN!
Entrance Hall - Accessed via a UPVC double glazed door. Doors off to: Lounge, kitchen, bedrooms and bathroom. Radiator. Loft hatch access with drop down ladder.
Lounge - 4.50m x 3.02m (14'9 x 9'11) - UPVC double glazed bow window to front aspect. Gas feature fireplace. TV and telephone point. Radiator.
(Lounge Photo Two) -
Kitchen/Diner - The kitchen has a selection of fitted base and wall units with a laminate worktop over and a single bowl stainless steel sink with drainer. There is space for a freestanding dual-fuel cooker, space for a freestanding fridge/freezer and space and plumbing for a freestanding washing machine. There is a UPVC double glazed window to the rear aspect, UPVC double glazed door to the side aspect, a partially vinyl tiled floor, radiator and door to: Sun room. Boiler.
(Kitchen/Diner Photo Two) -
(Kitchen/Diner Photo Three) -
Sun Room - 2.82m x 2.29m (9'3 x 7'6) - Double glazed sliding doors out to: Rear garden. Double glazed window to side aspect. Radiator.
Bedroom One - 4.04m x 2.74m (13'3 x 9'0) - Window to rear aspect. Built-in cupboard housing hot water cylinder. Telephone point. Radiator.
(Bedroom One Photo Two) -
Bedroom Two - 2.79m x 2.31m (9'2 x 7'7) - UPVC double glazed window to front aspect. Radiator.
(Bedroom Two Photo Two) -
Shower Room - 1.78m x 1.60m (max) (5'10 x 5'3 (max)) - Comprising: corner shower enclosure, low level WC and wash hand basin. Wall tiling to shower area and vinyl flooring. Radiator.
Front Garden - The property occupies a good sized level plot with a gravel driveway providing off road parking for multiple vehicles and a pathway to the side entry and front door. The side passage is covered leading to the rear.
Rear Garden - The South facing and private, low maintenance garden has a paved patio seating area, gravel beds and borders being fully enclosed by lapped wooden fencing. There is a handy wooden shed and a little extra piece of garden beyond the existing fenced boundary.
(Rear Garden Photo Two) -
Read more
Entrance Hall - Accessed via a UPVC double glazed door. Doors off to: Lounge, kitchen, bedrooms and bathroom. Radiator. Loft hatch access with drop down ladder.
Lounge - 4.50m x 3.02m (14'9 x 9'11) - UPVC double glazed bow window to front aspect. Gas feature fireplace. TV and telephone point. Radiator.
(Lounge Photo Two) -
Kitchen/Diner - The kitchen has a selection of fitted base and wall units with a laminate worktop over and a single bowl stainless steel sink with drainer. There is space for a freestanding dual-fuel cooker, space for a freestanding fridge/freezer and space and plumbing for a freestanding washing machine. There is a UPVC double glazed window to the rear aspect, UPVC double glazed door to the side aspect, a partially vinyl tiled floor, radiator and door to: Sun room. Boiler.
(Kitchen/Diner Photo Two) -
(Kitchen/Diner Photo Three) -
Sun Room - 2.82m x 2.29m (9'3 x 7'6) - Double glazed sliding doors out to: Rear garden. Double glazed window to side aspect. Radiator.
Bedroom One - 4.04m x 2.74m (13'3 x 9'0) - Window to rear aspect. Built-in cupboard housing hot water cylinder. Telephone point. Radiator.
(Bedroom One Photo Two) -
Bedroom Two - 2.79m x 2.31m (9'2 x 7'7) - UPVC double glazed window to front aspect. Radiator.
(Bedroom Two Photo Two) -
Shower Room - 1.78m x 1.60m (max) (5'10 x 5'3 (max)) - Comprising: corner shower enclosure, low level WC and wash hand basin. Wall tiling to shower area and vinyl flooring. Radiator.
Front Garden - The property occupies a good sized level plot with a gravel driveway providing off road parking for multiple vehicles and a pathway to the side entry and front door. The side passage is covered leading to the rear.
Rear Garden - The South facing and private, low maintenance garden has a paved patio seating area, gravel beds and borders being fully enclosed by lapped wooden fencing. There is a handy wooden shed and a little extra piece of garden beyond the existing fenced boundary.
(Rear Garden Photo Two) -
Important information
