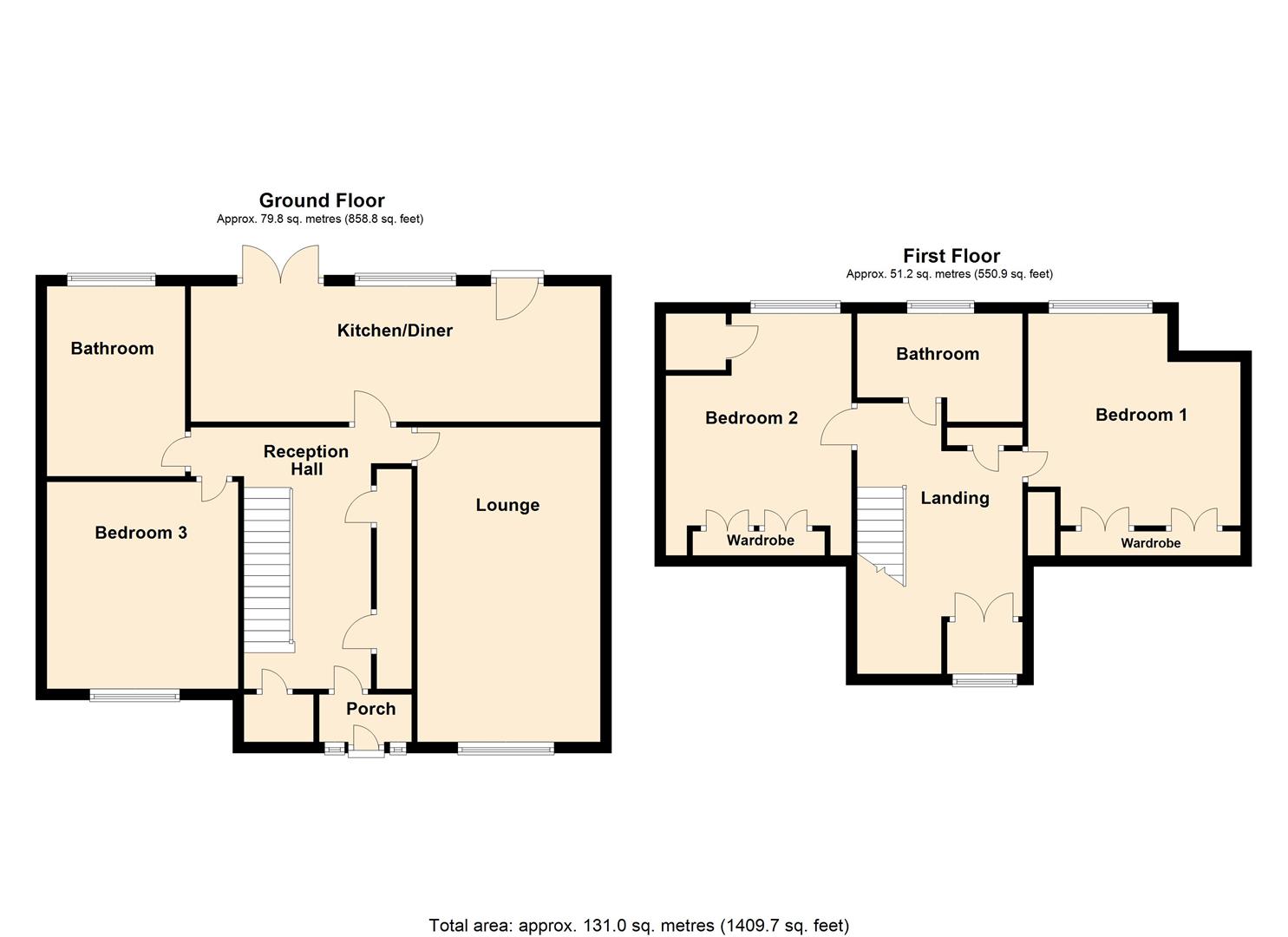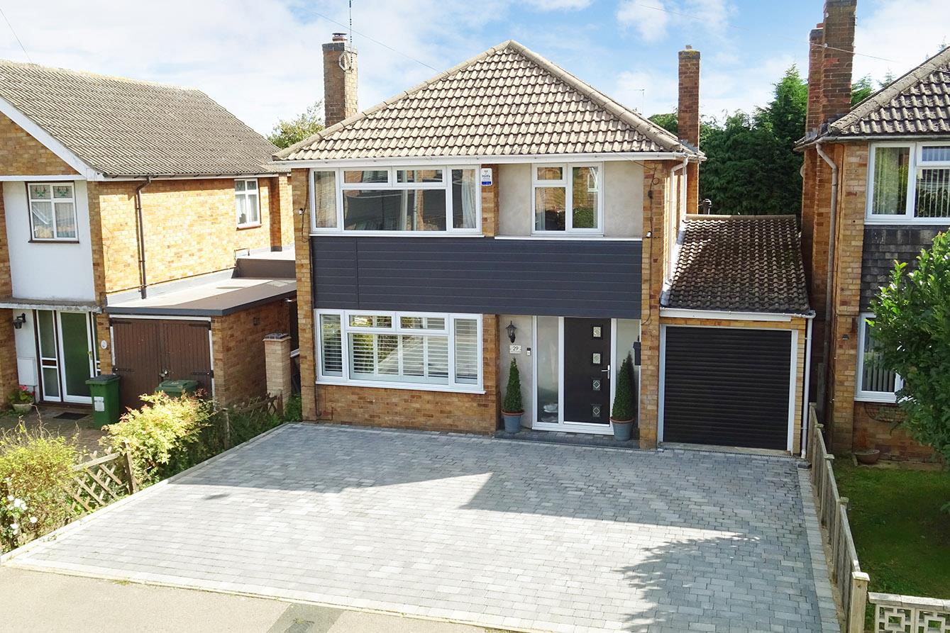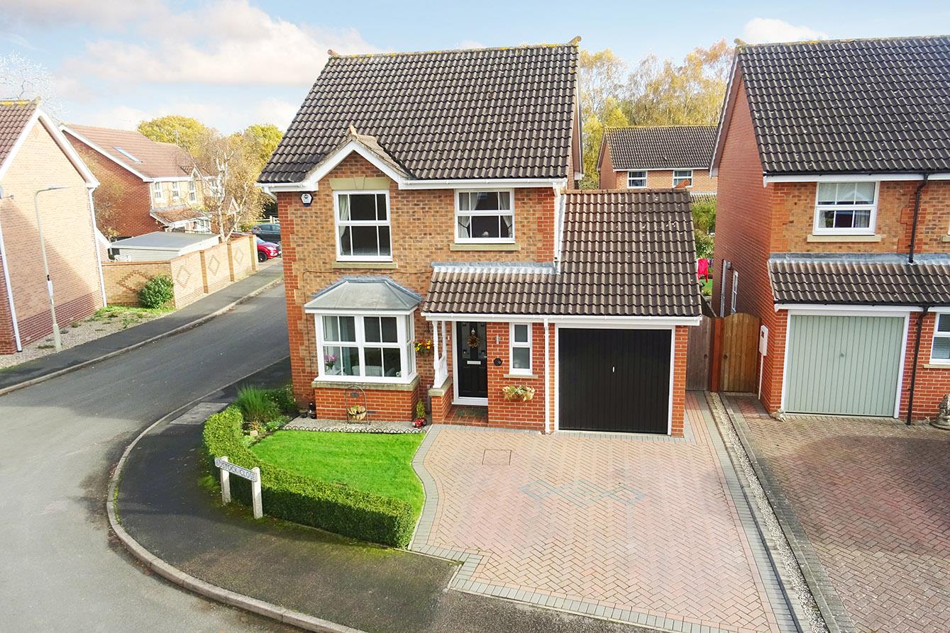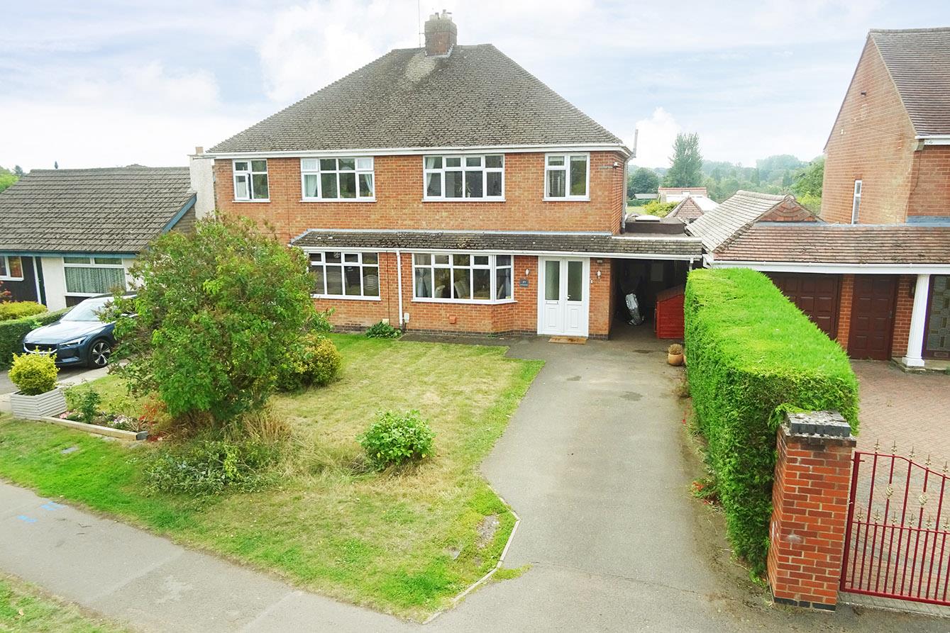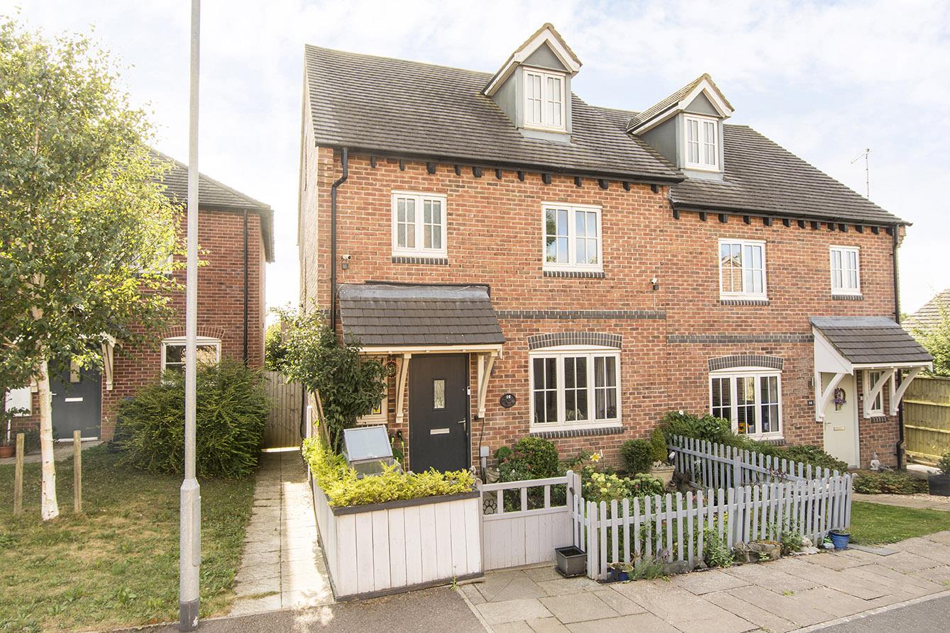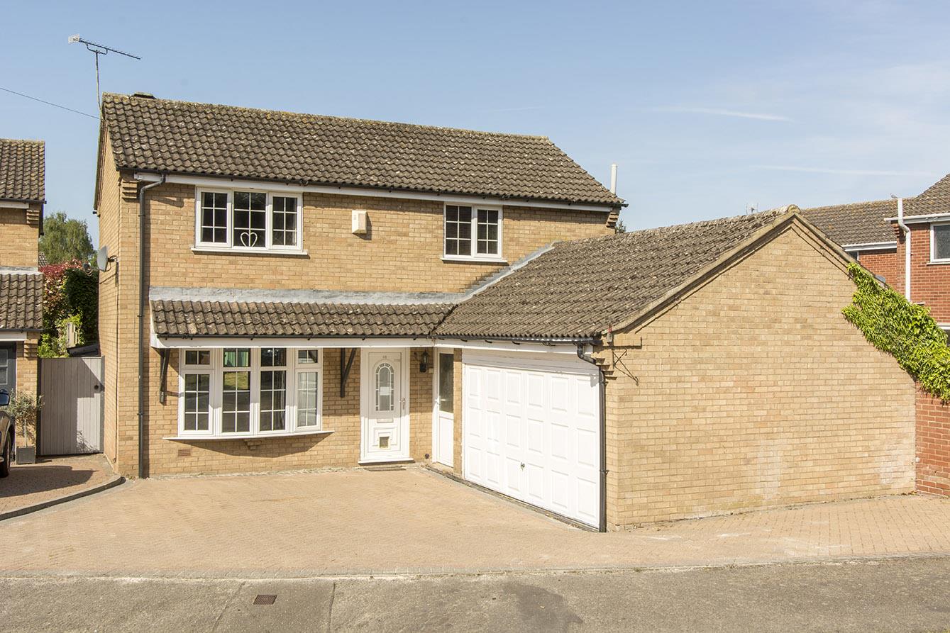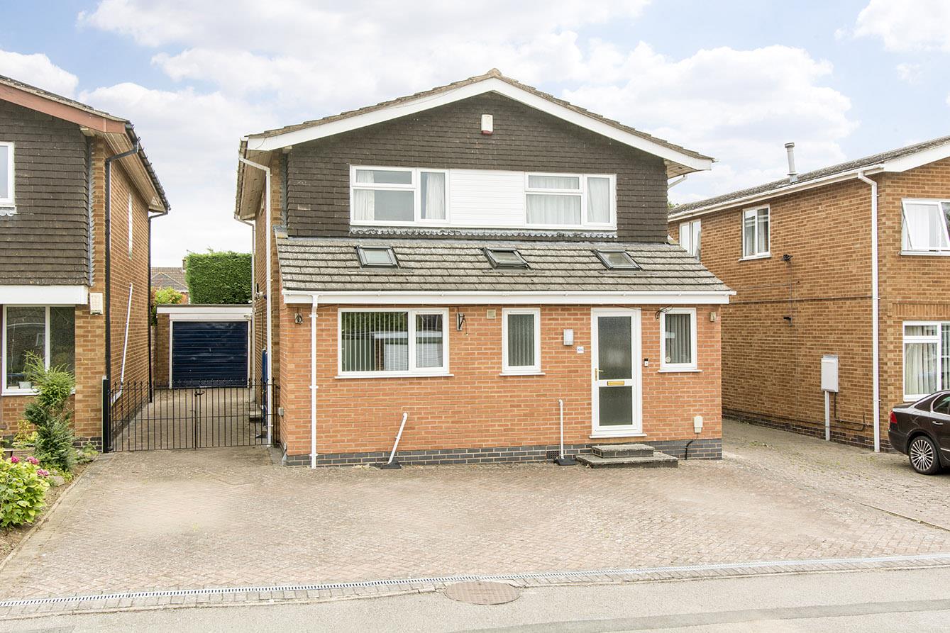Peveril Road, Ashby Magna, Lutterworth
Price £375,000
3 Bedroom
Chalet
Overview
3 Bedroom Chalet for sale in Peveril Road, Ashby Magna, Lutterworth
Key Features:
- Delightful village location
- Detached family home
- Recently refurbished
- Three double bedrooms
- Modern fitted kitchen/diner
- Parking for two cars
- Garage
- Good sized private garden
- No upward chain
Located in the tranquil village of Ashby Magna, this charming three-bedroom detached chalet-style bungalow on Peveril Road offers a perfect blend of comfort and modern living. The property is set in a peaceful backwater location, making it an ideal retreat for those seeking a serene lifestyle. Upon entering, you are welcomed by an inviting entrance porch that leads into a spacious hallway. The lounge provides a warm and relaxing space, perfect for unwinding after a long day. The modern fitted breakfast kitchen is a highlight, featuring a delightful set of French doors that open directly into the private garden, allowing for seamless indoor-outdoor living. Additionally, the ground floor bedroom offers versatility, serving as an excellent work-from-home office or a dining room, depending on your needs. A contemporary bathroom with a separate shower completes the ground floor. Venturing upstairs, you will find two generously sized double bedrooms, each equipped with fitted wardrobes and ample under-eaves storage, ensuring that space is never an issue. A family bathroom with a shower over the bath provides convenience for all. The garden is a true sanctuary, predominantly laid to lawn and adorned with a variety of shrubs and trees, creating a peaceful outdoor space. A paved patio area is perfect for al fresco dining or simply enjoying the fresh air. The property also boasts a detached single garage and a driveway that accommodates parking for three vehicles, ensuring that you and your guests are well catered for. With no upward chain, this delightful home is ready for you to move in and make it your own. Whether you are a growing family or looking to downsize, this property offers a wonderful opportunity to enjoy village life in a beautiful setting.
Entrance Porch - Accessed via double glazed front door with side double glazed picture windows. Double louvre doors to a fitted cupboard housing the utility meters. Multi paned door to:-
Reception Hall - 4.78m x 2.67m (15'8" x 8'9") - Wood effect vinyl flooring. Stairs rising to the first floor. Built in cloaks cupboard. Shelved recess with cupboard below there is also a separate shelved cupboard. Radiator. Doors to rooms.
Lounge - 5.72m x 3.33m (18'9" x 10'11") - Double glazed window to the front elevation. Radiator. Five wall lights. Blocked fireplace forming a display recess that has a gas supply.
Kitchen/Breakfast Room - 7.44m x 2.46m (24'5" x 8'1") - Range of modern fitted base and wall units. Roll edge work surfaces with complementary tiled splash backs. Fitted appliances to include: Double oven and four ring gas hob beneath stainless steel extractor hood, automatic dishwasher, fridge and freezer. Space and plumbing for automatic washing machine. Stainless steel sink and drainer. Wall mounted gas fired combination central heating boiler. Double glazed window to the rear elevation. Double glazed French doors opening out to the rear garden. Double glazed door leading outside.
Kitchen/Breakfast Room (Photo 2) -
Ground Floor Bedroom Three - 3.76m x 3.48m (12'4" x 11'5") - Double glazed window to the front elevation. Radiator.
Bathroom - 3.45m x 2.51m (11'4" x 8'3") - Modern bathroom suite comprising: Double shower cubicle with mains shower fitment, panelled bath, wash hand basin and low level WC. Fitted base storage units and cabinets. Heated towel rail. Shaver point. Wood laminate flooring. Opaque double glazed window.
Bathroom (Photo 2) -
Galleried Landing - Timber balustrade. Under eaves storage cupboard. Radiator. Fitted linen cupboard that has a radiator. Double glazed Velux window. Doors to rooms.
Bedroom One - 4.39m x 3.86m (14'5" x 12'8") - A double bedroom with a double glazed window to the rear aspect. Fitted wardrobes. Wall light. Television point. Telephone point. Open shelving.
Bedroom One Photo 2 -
Bedroom Two - 4.39m x 3.48m (14'5" x 11'5") - A double bedroom with a double glazed window to the rear aspect. Fitted wardrobes. Television point. Telephone point. Radiator. Wall light.
Bedroom Two Photo 2 -
Bathroom Two - Panelled bath with electric shower fitment over. Pedestal wash hand basin. Low level WC. Radiator. Electric shaver point. Opaque double glazed window.
Garden - The rear garden is laid mainly to lawn with a paved patio area and mature apple tree. The property benefits from solar panels for hot water generation. It affords a good deal of privacy.
Garden Photo 2 -
Rear Aspect -
Frontage & Garage - 5.18m x 3.33m (17'0" x 10'11") - The front garden is mainly planted with shrubs with steps up to the front door. There is a tarmac driveway to the side of the house, providing parking for two or more cars, and gated pedestrian access to the rear garden. The detached garage with up and over door has power and lighting connected.
Read more
Entrance Porch - Accessed via double glazed front door with side double glazed picture windows. Double louvre doors to a fitted cupboard housing the utility meters. Multi paned door to:-
Reception Hall - 4.78m x 2.67m (15'8" x 8'9") - Wood effect vinyl flooring. Stairs rising to the first floor. Built in cloaks cupboard. Shelved recess with cupboard below there is also a separate shelved cupboard. Radiator. Doors to rooms.
Lounge - 5.72m x 3.33m (18'9" x 10'11") - Double glazed window to the front elevation. Radiator. Five wall lights. Blocked fireplace forming a display recess that has a gas supply.
Kitchen/Breakfast Room - 7.44m x 2.46m (24'5" x 8'1") - Range of modern fitted base and wall units. Roll edge work surfaces with complementary tiled splash backs. Fitted appliances to include: Double oven and four ring gas hob beneath stainless steel extractor hood, automatic dishwasher, fridge and freezer. Space and plumbing for automatic washing machine. Stainless steel sink and drainer. Wall mounted gas fired combination central heating boiler. Double glazed window to the rear elevation. Double glazed French doors opening out to the rear garden. Double glazed door leading outside.
Kitchen/Breakfast Room (Photo 2) -
Ground Floor Bedroom Three - 3.76m x 3.48m (12'4" x 11'5") - Double glazed window to the front elevation. Radiator.
Bathroom - 3.45m x 2.51m (11'4" x 8'3") - Modern bathroom suite comprising: Double shower cubicle with mains shower fitment, panelled bath, wash hand basin and low level WC. Fitted base storage units and cabinets. Heated towel rail. Shaver point. Wood laminate flooring. Opaque double glazed window.
Bathroom (Photo 2) -
Galleried Landing - Timber balustrade. Under eaves storage cupboard. Radiator. Fitted linen cupboard that has a radiator. Double glazed Velux window. Doors to rooms.
Bedroom One - 4.39m x 3.86m (14'5" x 12'8") - A double bedroom with a double glazed window to the rear aspect. Fitted wardrobes. Wall light. Television point. Telephone point. Open shelving.
Bedroom One Photo 2 -
Bedroom Two - 4.39m x 3.48m (14'5" x 11'5") - A double bedroom with a double glazed window to the rear aspect. Fitted wardrobes. Television point. Telephone point. Radiator. Wall light.
Bedroom Two Photo 2 -
Bathroom Two - Panelled bath with electric shower fitment over. Pedestal wash hand basin. Low level WC. Radiator. Electric shaver point. Opaque double glazed window.
Garden - The rear garden is laid mainly to lawn with a paved patio area and mature apple tree. The property benefits from solar panels for hot water generation. It affords a good deal of privacy.
Garden Photo 2 -
Rear Aspect -
Frontage & Garage - 5.18m x 3.33m (17'0" x 10'11") - The front garden is mainly planted with shrubs with steps up to the front door. There is a tarmac driveway to the side of the house, providing parking for two or more cars, and gated pedestrian access to the rear garden. The detached garage with up and over door has power and lighting connected.
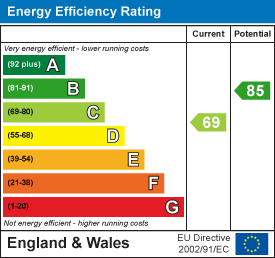
Bostock Close, Elmesthorpe, Leicester
3 Bedroom Detached House
Bostock Close, Elmesthorpe, Leicester

