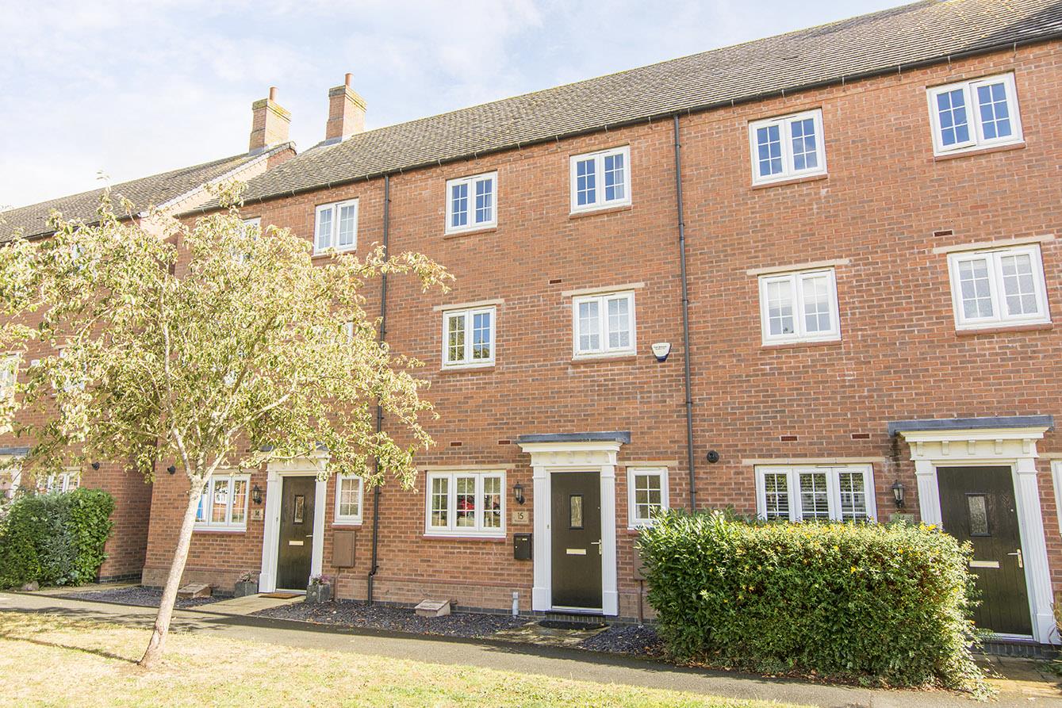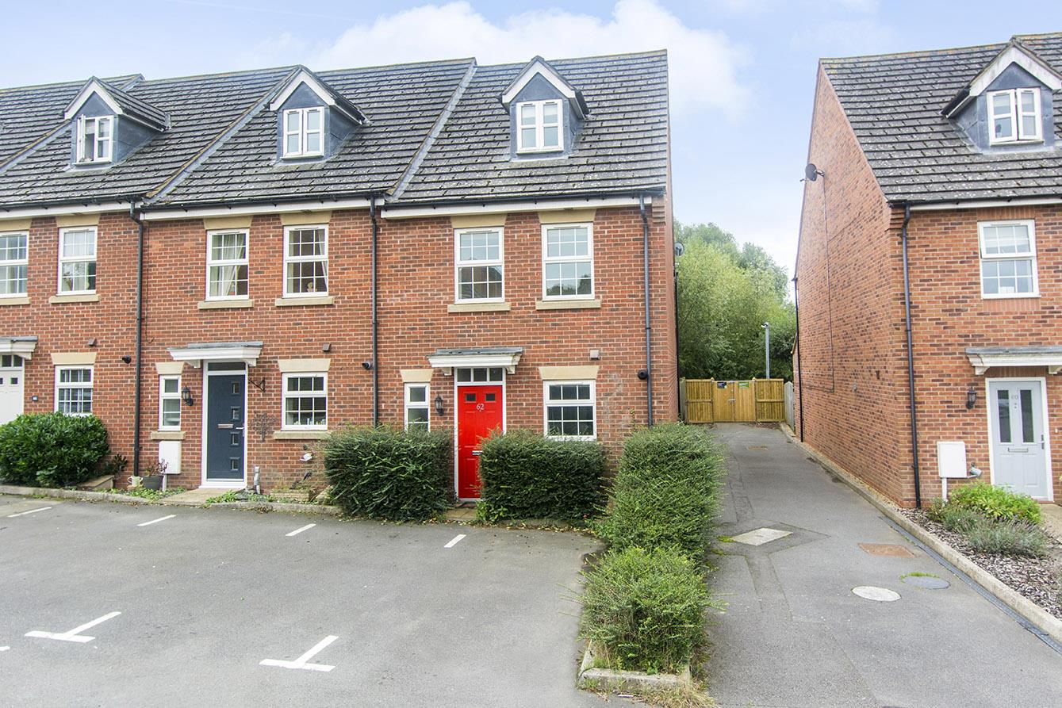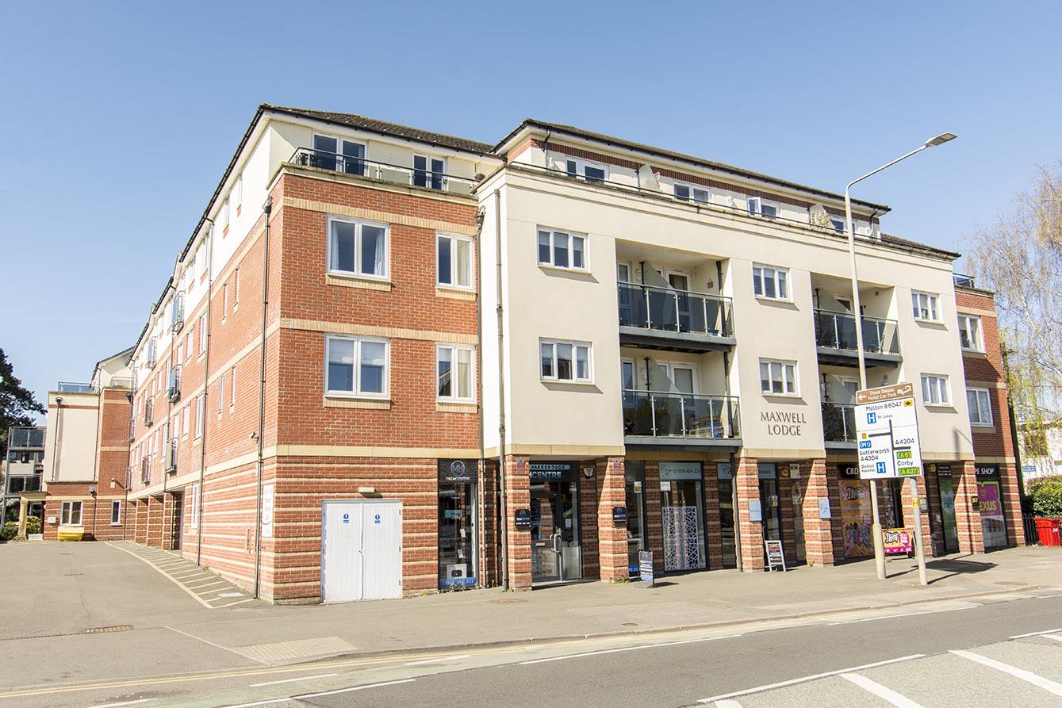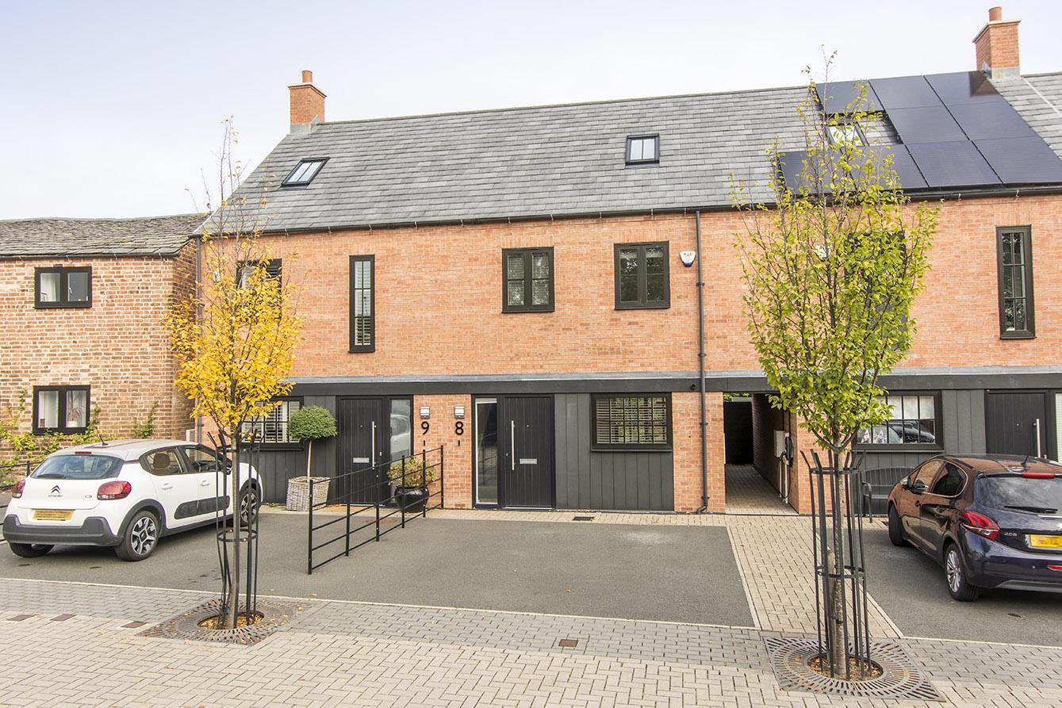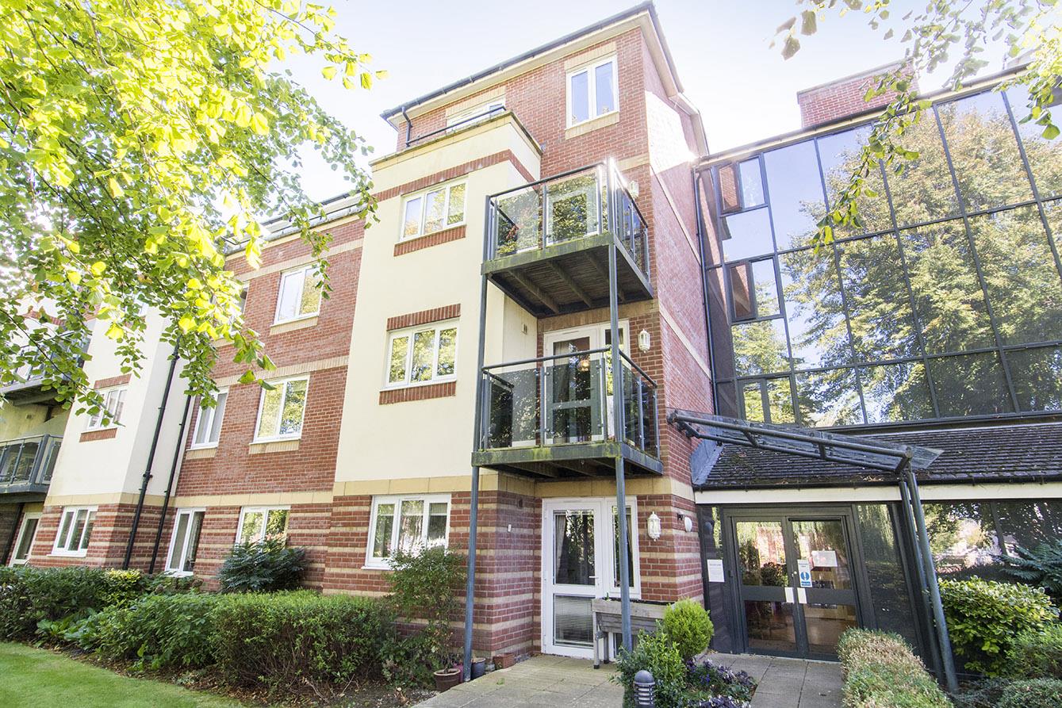
This property has been removed by the agent. It may now have been sold or temporarily taken off the market.
Welcome to Leicester Road, Fleckney - a highly convenient location for this delightful chalet-style detached property within walking distance of local amenities and well placed for major road and rail links close by.
This property boasts deceptively spacious living, offering a generous 1,500 sq ft of accommodation for you to make your own. The two reception rooms provide versatility in how you can utilise the space, whether it be for a cosy evening in or a lively gathering with friends.
One of the highlights of this property is the south-west facing garden, ideal for soaking up the sun during the warmer months or enjoying a peaceful cup of tea in the fresh air. Imagine having your own little oasis right in your backyard!
What's more, this property comes with the added benefit of 'NO CHAIN', making the buying process smoother and more straightforward for you. Don't miss out on the opportunity to make this charming chalet-style bungalow your own!
This property boasts deceptively spacious living, offering a generous 1,500 sq ft of accommodation for you to make your own. The two reception rooms provide versatility in how you can utilise the space, whether it be for a cosy evening in or a lively gathering with friends.
One of the highlights of this property is the south-west facing garden, ideal for soaking up the sun during the warmer months or enjoying a peaceful cup of tea in the fresh air. Imagine having your own little oasis right in your backyard!
What's more, this property comes with the added benefit of 'NO CHAIN', making the buying process smoother and more straightforward for you. Don't miss out on the opportunity to make this charming chalet-style bungalow your own!
We have found these similar properties.
Thackney Leys, Kibworth Harcourt, Leicester
3 Bedroom Townhouse
Thackney Leys, Kibworth Harcourt, Leicester
Dunmore Road, Little Bowden, Market Harborough, Leicestershire
4 Bedroom House
Dunmore Road, Little Bowden, Market Harborough, Leicestershire
Northampton Road, Market Harborough
2 Bedroom Retirement Property
Northampton Road, Market Harborough




