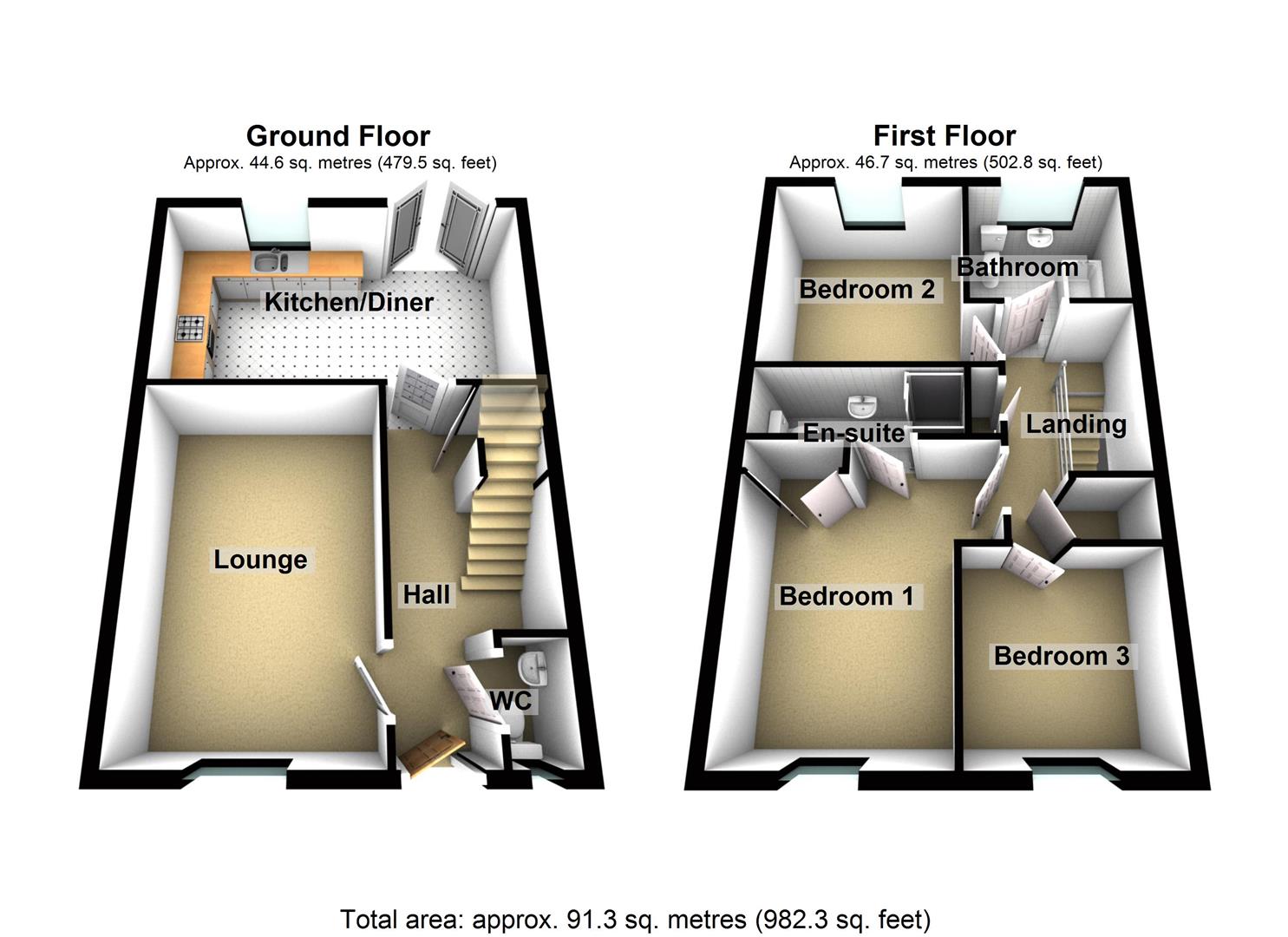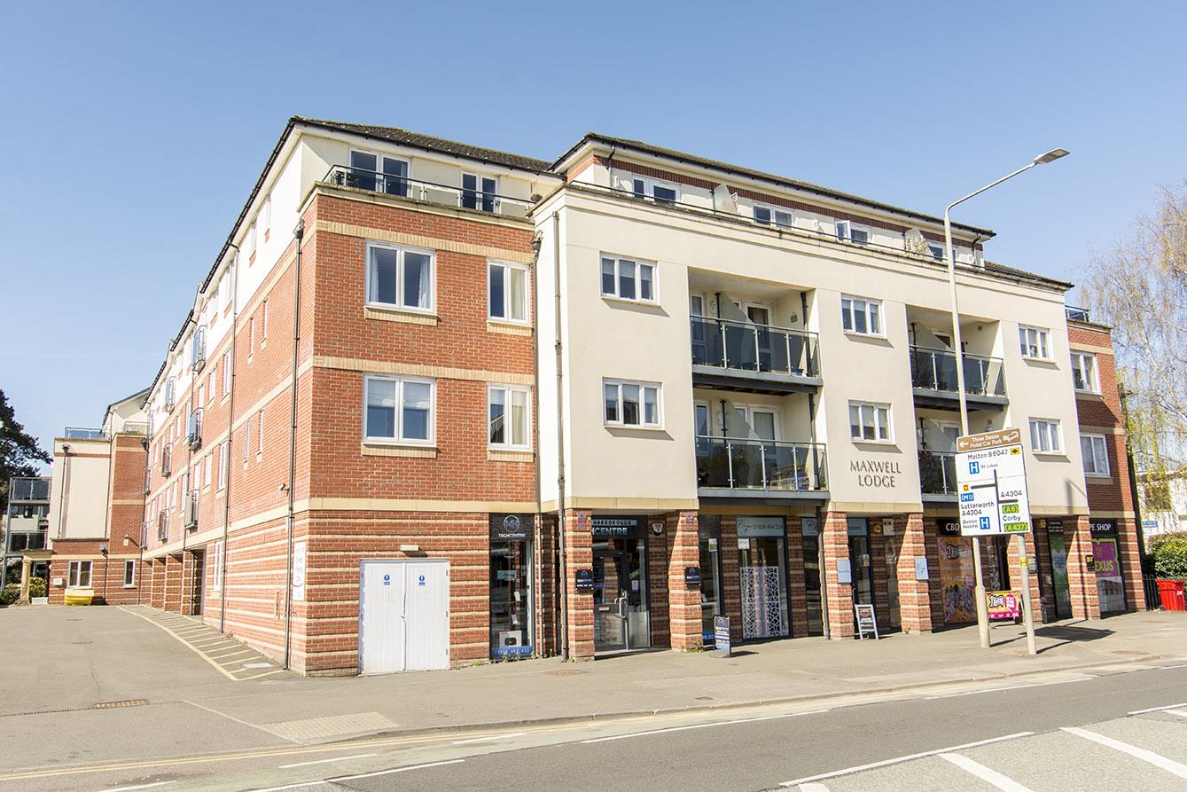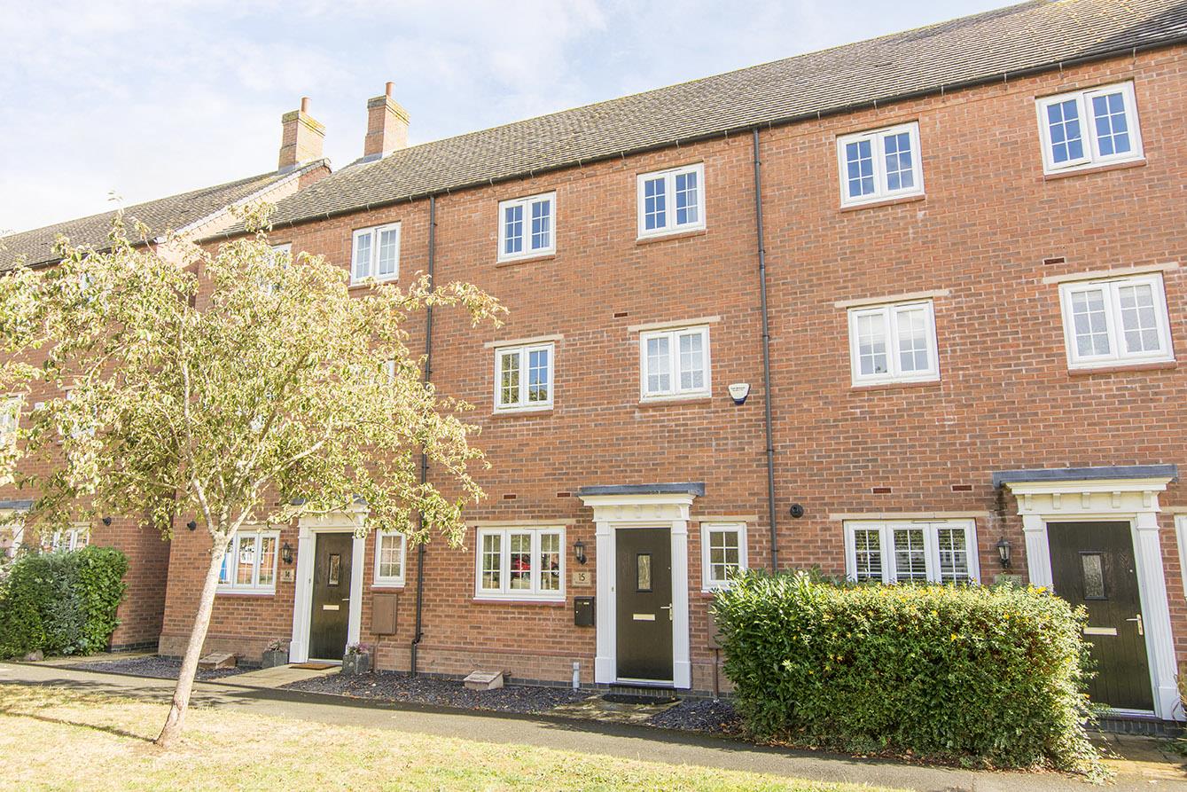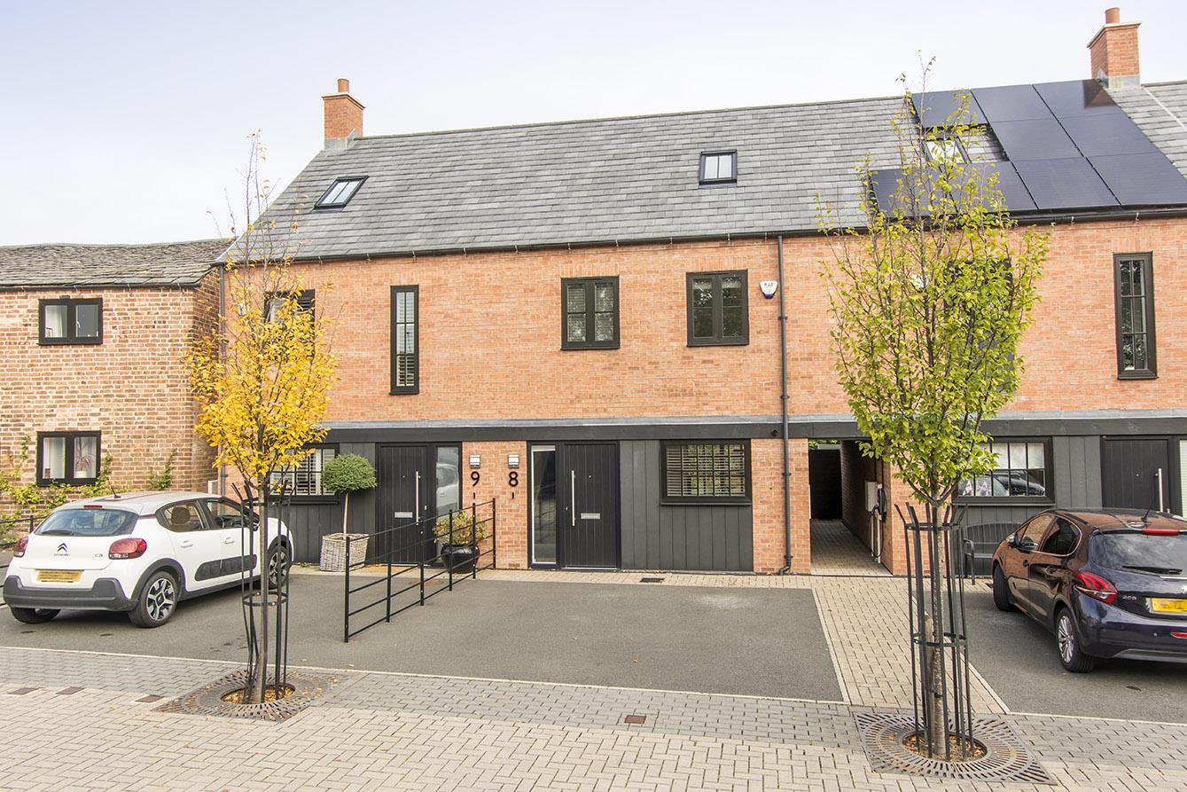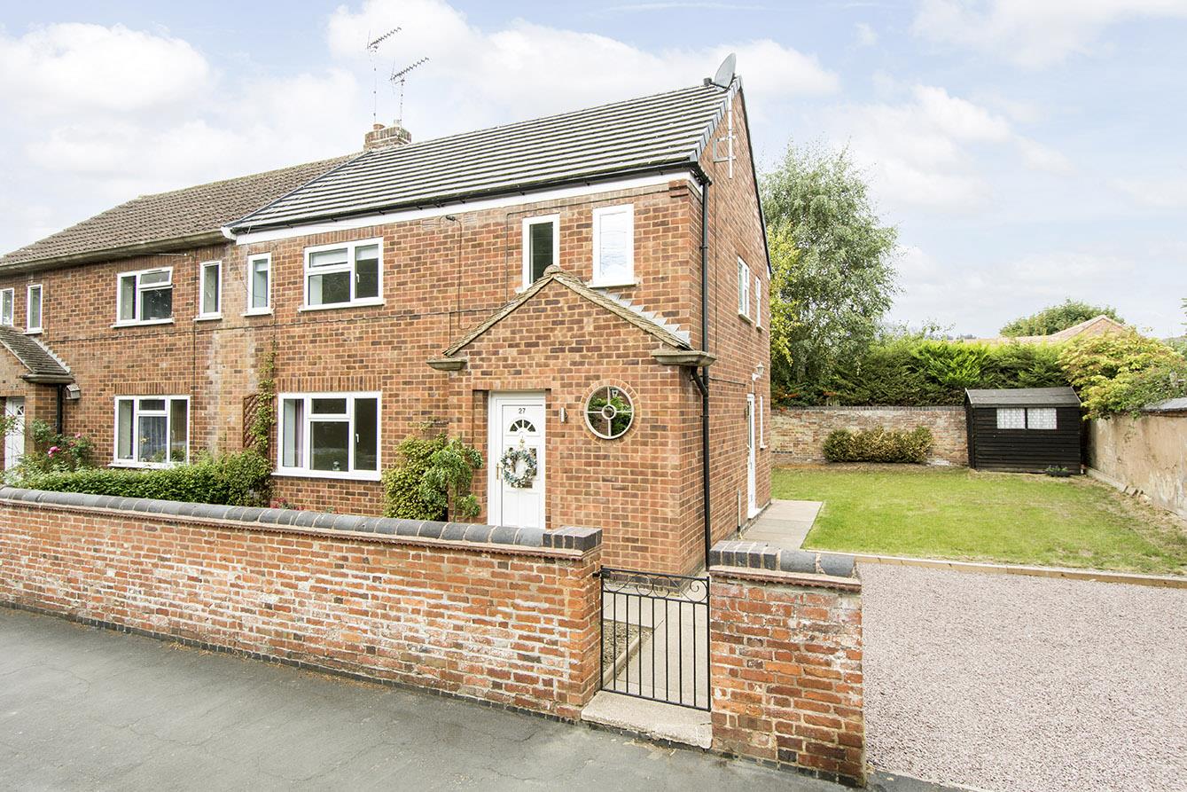Wellington Place, Market Harborough
Price £324,500
3 Bedroom
Semi-Detached House
Overview
3 Bedroom Semi-Detached House for sale in Wellington Place, Market Harborough
Key Features:
- Brand new semi-detached family home
- Lounge & fitted kitchen/diner
- Three double bedrooms
- Downstairs WC, family bathroom & en-suite
- Lawned rear garden
- Off road parking for 2/3 cars
Constructed to a high specification by William Davis Homes, and well situated towards the Western edge of town, is this substantial, brand new semi-detached family home. The property is ready to move into with carpets, curtains and kitchen appliances already fitted. The accommodation comprises: Entrance hall, lounge, fitted kitchen/diner, downstairs WC, landing, three double bedrooms, en-suite shower room and family bathroom. The property also has a private lawned rear garden and off road parking for two or three cars.
Entrance Hall - Accessed via opaque double-glazed composite front door. Stairs rise into the first floor with understairs storage cupboard. Security alarm system. Radiator. Doors to rooms.
Ground Floor Wc - Low level wc. Wash hand basin. Radiator. Opaque double-glazed window. Tile effect vinyl flooring.
Lounge - 4.93m x 3.25m (16'2" x 10'8") - Double-glazed window to front elevation. Radiator. Television and telephone points.
Kitchen/Diner - 5.49m x 3.10m (18'0" x 10'2") - Double-glazed window to rear. Double-glazed French doors opening out to the rear garden. Fitted base and wall units with marble effect laminated work surfaces and splash backs. Fitted oven. Four ring gas hob with stainless steel extractor hood over. Fitted fridge and freezer. Fitted automatic dishwasher. Space and plumbing for automatic washing machine. Stainless steel one and a half bowl sink and drainer. Wall mounted gas fired combination central heating boiler. Radiator. Tiled effect vinyl flooring.
First Floor Landing - Timber balustrade. Access to loft space. Built in storage cupboard. Airing cupboard housing hot water tank. Doors to rooms.
Bedroom One - 3.86m x 2.84m min (12'8" x 9'4" min) - Double-glazed window to front elevation. Fitted double wardrobe. Radiator. Door to en-suite shower room.
En-Suite Shower Room - Tiled shower cubicle with mains shower fitment. Low level wc. Wash hand basin. Complimentary tiling. Electric shaver point. Heated towel rail. Ceiling down lighters. Vinyl flooring.
Bedroom Two - 3.15m x 3.00m min (10'4" x 9'10" min ) - Double-glazed window to the rear elevation. Radiator.
Bedroom Three - 2.59m x 2.59m (8'6" x 8'6") - Double-glazed window to the front elevation. Radiator.
Bathroom - Panelled bath with mixer shower attachment. Wash hand basin. Low level wc. Complimentary tiling. Heated towel rail. Electric shaver point. Vinyl flooring. Opaque double-glazed window.
Outside -
Front - To the front of the property is a lawned area with a paved garden path. A tarmacked hard standing for two to three cars. Gated side pedestrian access to the rear garden.
Rear Garden - The rear garden is laid mainly to lawn with a paved patio area. Enclosed by timber lat fencing.
Rear Aspect -
Read more
Entrance Hall - Accessed via opaque double-glazed composite front door. Stairs rise into the first floor with understairs storage cupboard. Security alarm system. Radiator. Doors to rooms.
Ground Floor Wc - Low level wc. Wash hand basin. Radiator. Opaque double-glazed window. Tile effect vinyl flooring.
Lounge - 4.93m x 3.25m (16'2" x 10'8") - Double-glazed window to front elevation. Radiator. Television and telephone points.
Kitchen/Diner - 5.49m x 3.10m (18'0" x 10'2") - Double-glazed window to rear. Double-glazed French doors opening out to the rear garden. Fitted base and wall units with marble effect laminated work surfaces and splash backs. Fitted oven. Four ring gas hob with stainless steel extractor hood over. Fitted fridge and freezer. Fitted automatic dishwasher. Space and plumbing for automatic washing machine. Stainless steel one and a half bowl sink and drainer. Wall mounted gas fired combination central heating boiler. Radiator. Tiled effect vinyl flooring.
First Floor Landing - Timber balustrade. Access to loft space. Built in storage cupboard. Airing cupboard housing hot water tank. Doors to rooms.
Bedroom One - 3.86m x 2.84m min (12'8" x 9'4" min) - Double-glazed window to front elevation. Fitted double wardrobe. Radiator. Door to en-suite shower room.
En-Suite Shower Room - Tiled shower cubicle with mains shower fitment. Low level wc. Wash hand basin. Complimentary tiling. Electric shaver point. Heated towel rail. Ceiling down lighters. Vinyl flooring.
Bedroom Two - 3.15m x 3.00m min (10'4" x 9'10" min ) - Double-glazed window to the rear elevation. Radiator.
Bedroom Three - 2.59m x 2.59m (8'6" x 8'6") - Double-glazed window to the front elevation. Radiator.
Bathroom - Panelled bath with mixer shower attachment. Wash hand basin. Low level wc. Complimentary tiling. Heated towel rail. Electric shaver point. Vinyl flooring. Opaque double-glazed window.
Outside -
Front - To the front of the property is a lawned area with a paved garden path. A tarmacked hard standing for two to three cars. Gated side pedestrian access to the rear garden.
Rear Garden - The rear garden is laid mainly to lawn with a paved patio area. Enclosed by timber lat fencing.
Rear Aspect -
Sorry! An EPC is not available for this property.
Northampton Road, Market Harborough
2 Bedroom Retirement Property
Northampton Road, Market Harborough
Thackney Leys, Kibworth Harcourt, Leicester
3 Bedroom Townhouse
Thackney Leys, Kibworth Harcourt, Leicester
Rushes Lane, Lubenham, Market Harborough
3 Bedroom Semi-Detached House
Rushes Lane, Lubenham, Market Harborough

