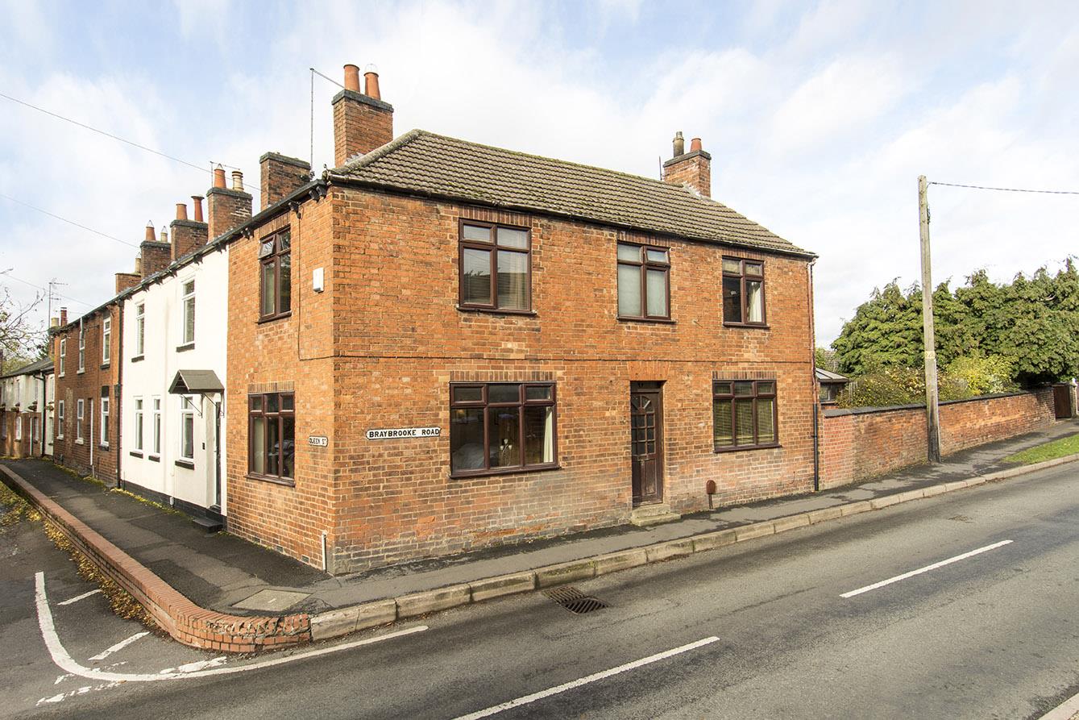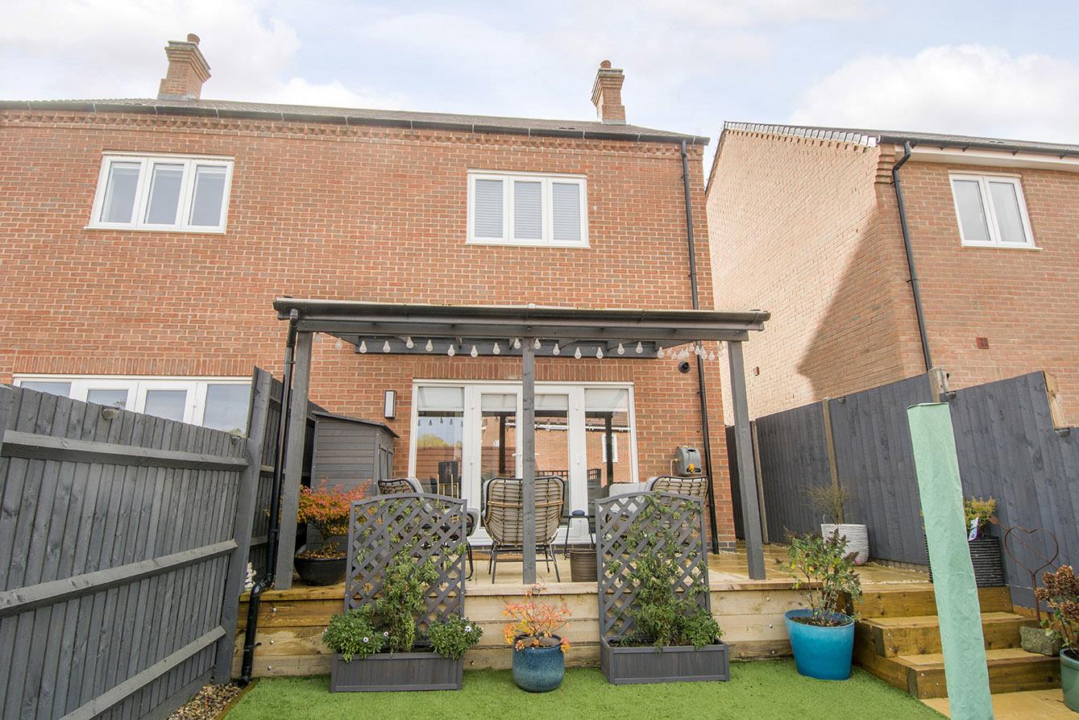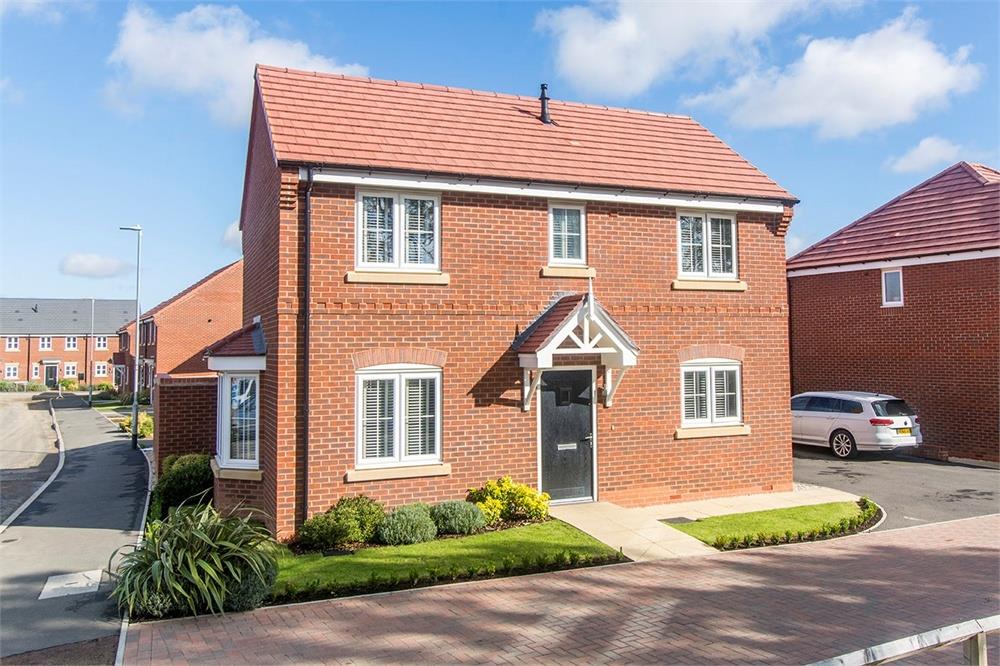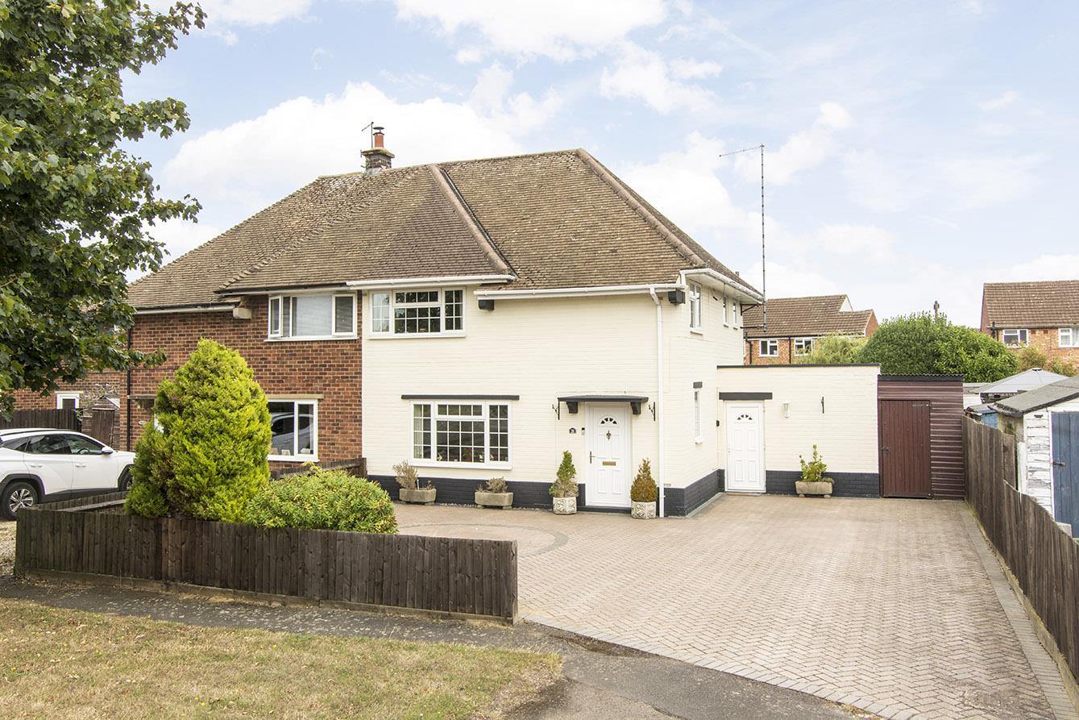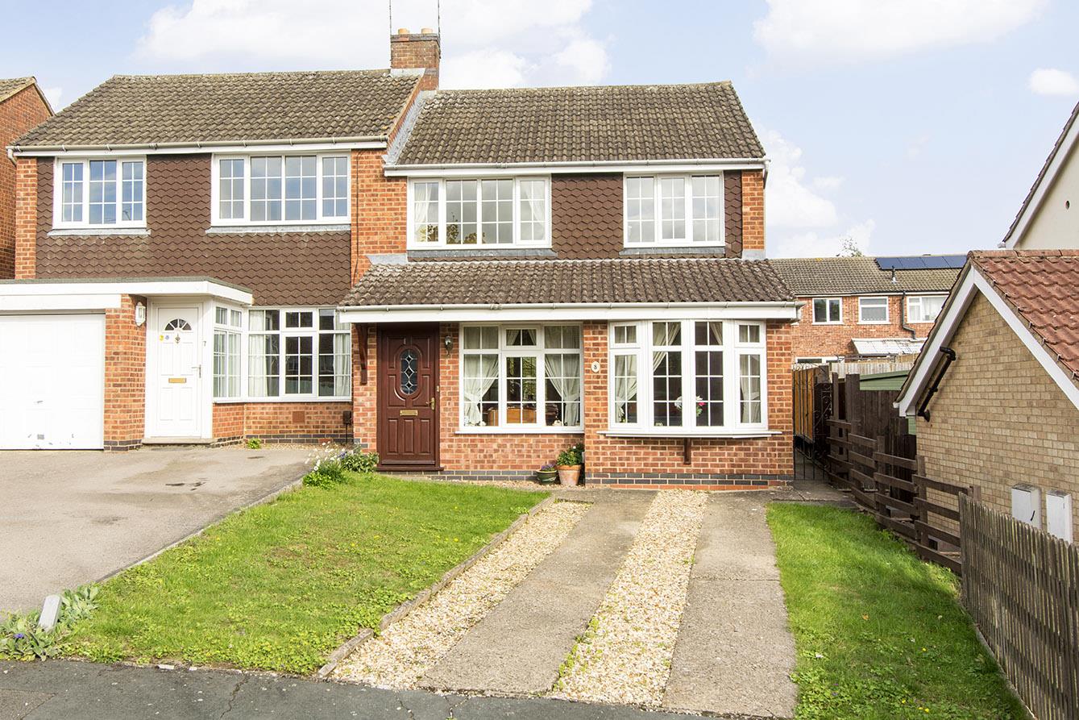
This property has been removed by the agent. It may now have been sold or temporarily taken off the market.
A well presented and spacious detached family home situated in a particularly quiet part of the popular Farndon Fields development. The gas centrally heated and double glazed accommodation comprises: Entrance hall, downstairs WC, lounge, fitted kitchen/diner with separate utility area, landing, three good sized bedrooms, en-suite shower room and family bathroom. There is also a good sized, and private rear garden, off road parking for two/three cars, and a large single garage.
We have found these similar properties.
Braybrooke Road, Market Harborough
3 Bedroom End of Terrace House
Braybrooke Road, Market Harborough
Bankfield Drive, Great Bowden, Market Harborough
4 Bedroom Semi-Detached House
Bankfield Drive, Great Bowden, Market Harborough




