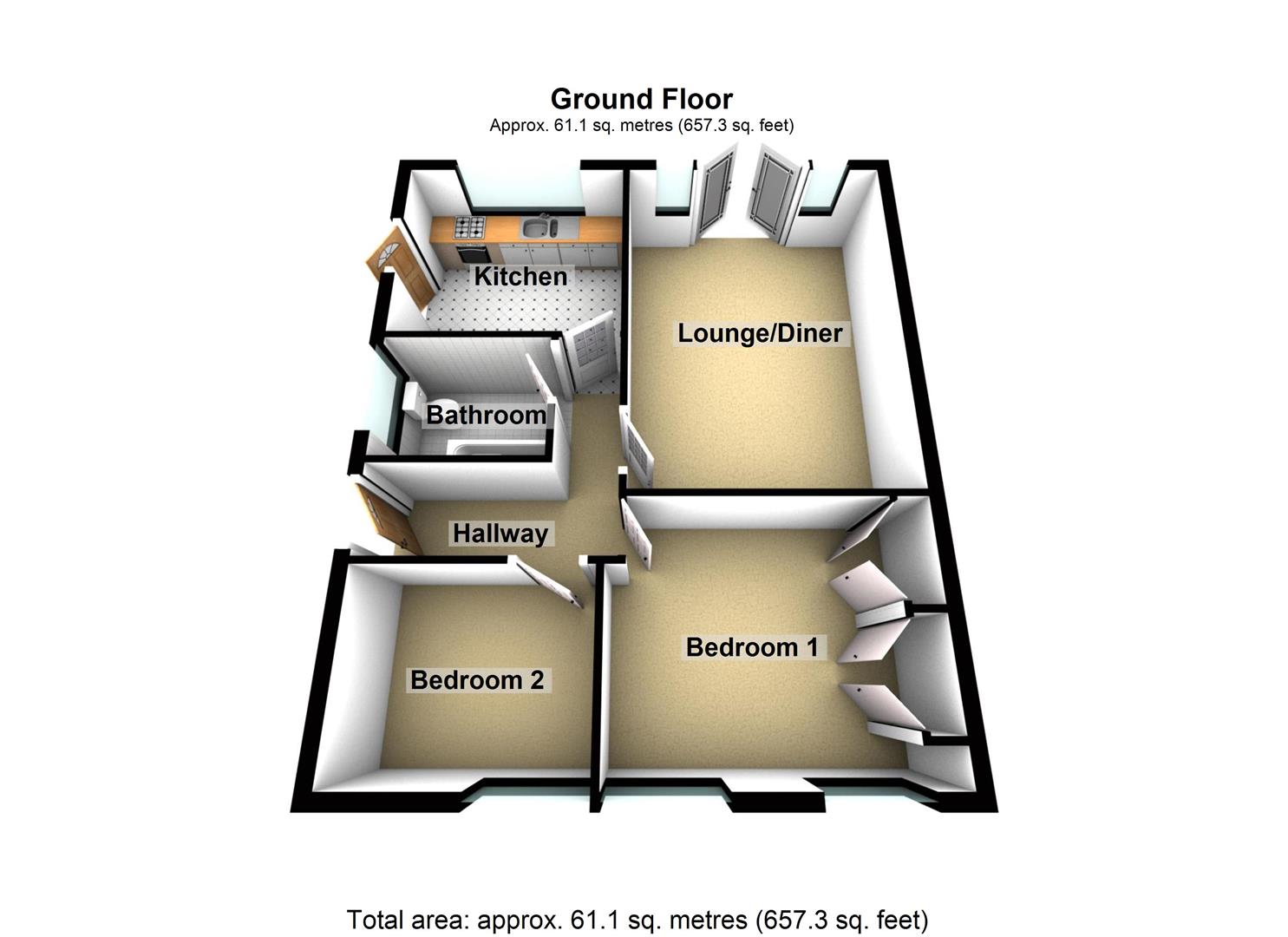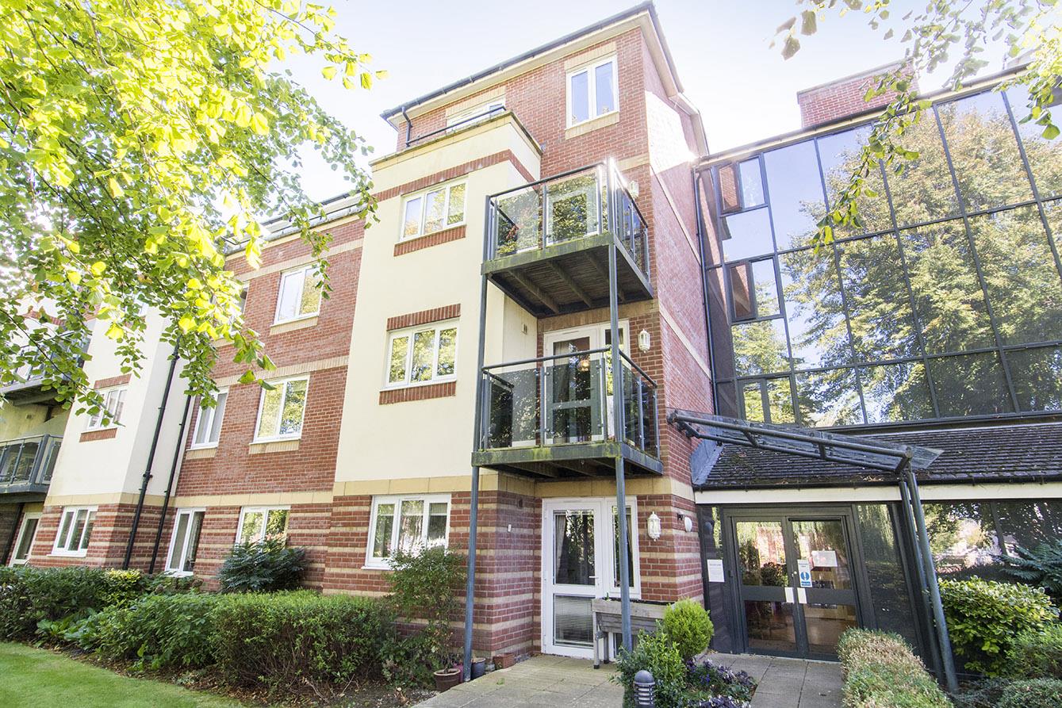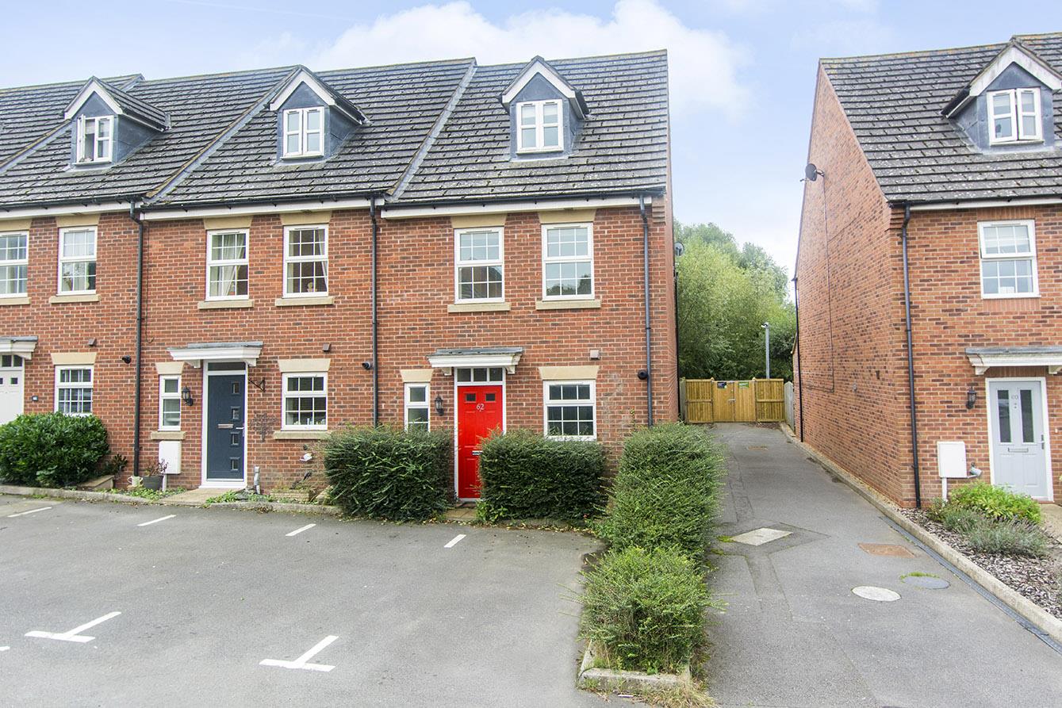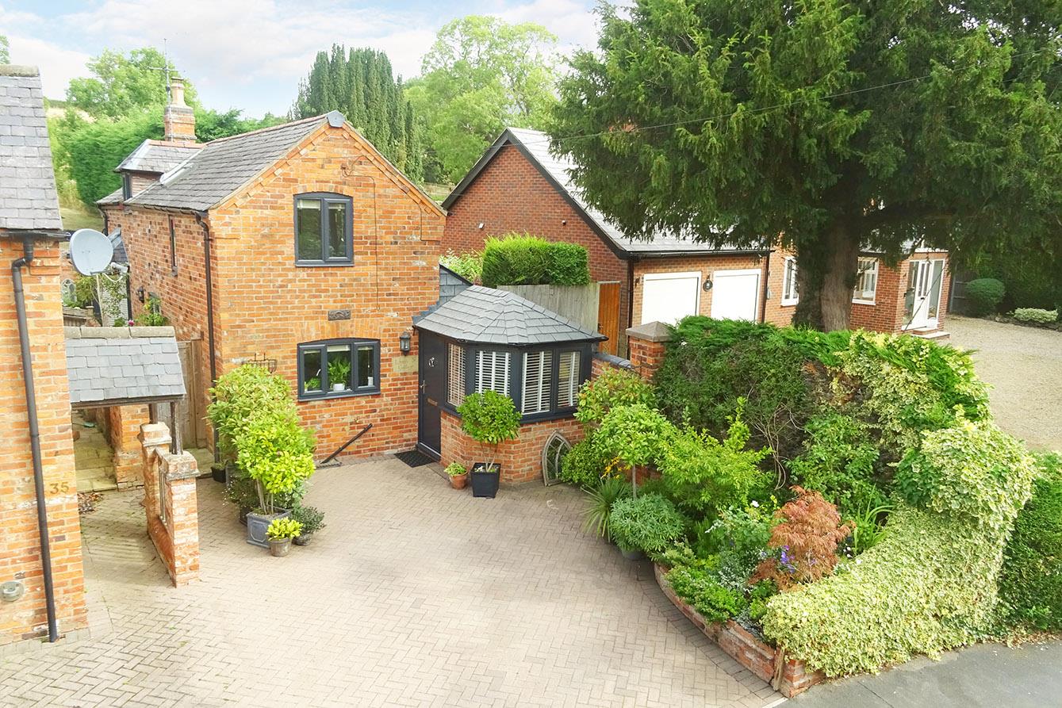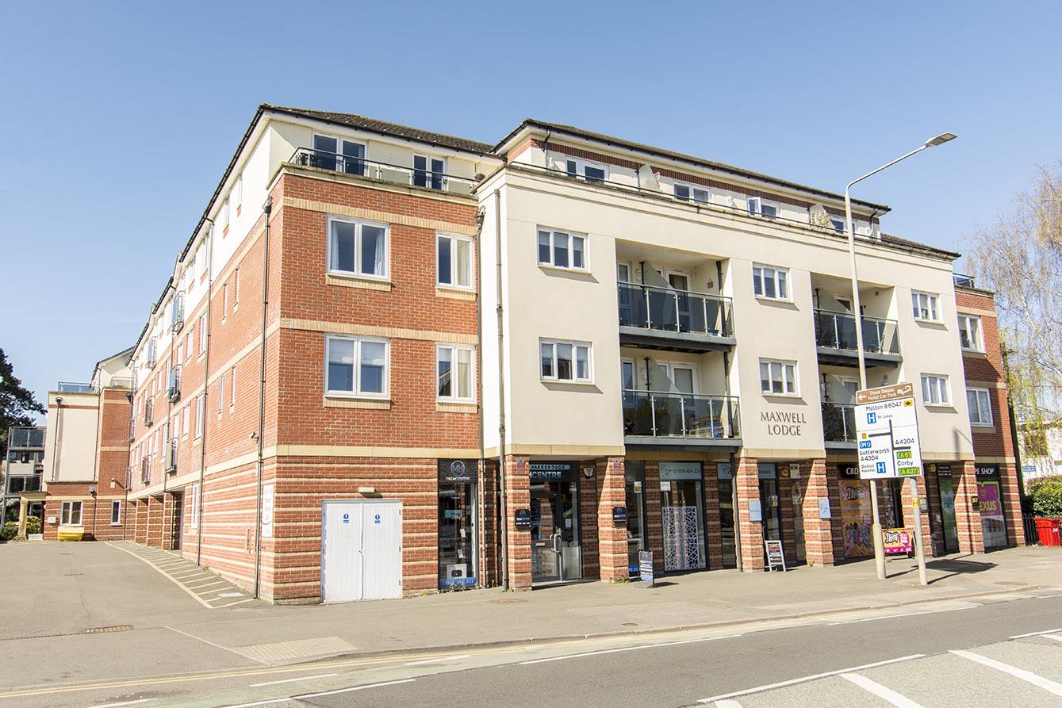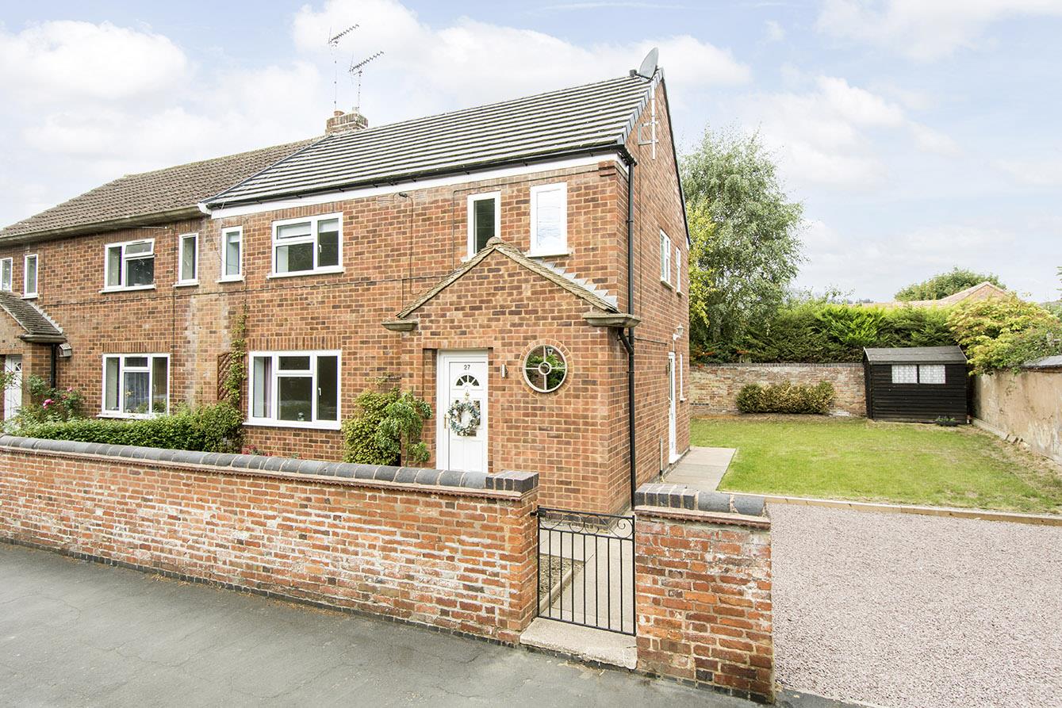Rainsborough Gardens, Market Harborough
Offers in region of £315,000
2 Bedroom
Semi-Detached Bungalow
Overview
2 Bedroom Semi-Detached Bungalow for sale in Rainsborough Gardens, Market Harborough
Key Features:
- Extremely pleasant semi-detached bungalow
- Fantastic plot with South-facing garden
- Sought after Market Harborough town
- Bus stop nearby to town centre
- Entrance hall, lounge/diner and kitchen
- Two double bedrooms and bathroom
- Gardens to front, side and rear
- Private off road parking
An extremely pleasant semi-detached bungalow situated on a superb corner plot, offering either a potential gardener's paradise or room to extend subject to all necessary planning consents. The property is located in the sought after town of Market Harborough, with bus stop near-by leading directly in to the town centre with its vast range of amenities. Accommodation is in very good order and briefly comprises entrance hallway, lounge/diner, kitchen, two bedrooms capable of taking a double bed and a well appointed bathroom. Outside there are gardens to the front, side and rear, with a driveway providing private off road parking for several vehicles on the front and the rear garden facing a favourable Southerly direction.
Entrance Hallway - Double-glazed solid timber front entrance door. Tiled flooring. Radiator. Loft hatch to loft with boarding.
Lounge/Diner - 5.18m x 3.76m (17'0" x 12'4") - UPVC double-glazed French doors and side lights. Traditional cast iron style gas fire with timber mantle piece over. Radiator.
Kitchen - 3.28m x 2.82m (10'9" x 9'3") - UPVC double-glazed window to rear with plantation shutters. UPVC double-glazed side entrance door. Wall and floor mounted kitchen units with roll edge work tops and one and a half bowl stainless steel sink with mixer tap and drainer. Freestanding cooker included in the sale. Space for fridge/freezer. Space and plumbing for washing machine. Tiled splash backs. Tiled flooring. Wall mounted gas central heating boiler.
Bedroom One - 4.06m x 3.25m (13'4" x 10'8") - Two UPVC double-glazed windows to front with plantation shutters. Fitted wardrobes. Radiator.
Bedroom Two - 3.05m 2.49m (10'0" 8'2") - UPVC double-glazed window to front with plantation shutters. Radiator.
Bathroom - 2.24m x 1.70m (7'4" x 5'7") - Opaque UPVC double-glazed window. WC. Wash hand basin over storage unit. Panelled bath with built in shower over and glazed shower screen. Tiled floor. Radiator.
Front - Lawned front garden with plant borders. Gravelled driveway with block-paved circle inset. Gated side access leading into the rear garden.
Rear Garden - Facing approximately a southerly direction with paved patio areas, lawned areas, timber pergola, timber shed and greenhouse.
Rear Aspect -
Read more
Entrance Hallway - Double-glazed solid timber front entrance door. Tiled flooring. Radiator. Loft hatch to loft with boarding.
Lounge/Diner - 5.18m x 3.76m (17'0" x 12'4") - UPVC double-glazed French doors and side lights. Traditional cast iron style gas fire with timber mantle piece over. Radiator.
Kitchen - 3.28m x 2.82m (10'9" x 9'3") - UPVC double-glazed window to rear with plantation shutters. UPVC double-glazed side entrance door. Wall and floor mounted kitchen units with roll edge work tops and one and a half bowl stainless steel sink with mixer tap and drainer. Freestanding cooker included in the sale. Space for fridge/freezer. Space and plumbing for washing machine. Tiled splash backs. Tiled flooring. Wall mounted gas central heating boiler.
Bedroom One - 4.06m x 3.25m (13'4" x 10'8") - Two UPVC double-glazed windows to front with plantation shutters. Fitted wardrobes. Radiator.
Bedroom Two - 3.05m 2.49m (10'0" 8'2") - UPVC double-glazed window to front with plantation shutters. Radiator.
Bathroom - 2.24m x 1.70m (7'4" x 5'7") - Opaque UPVC double-glazed window. WC. Wash hand basin over storage unit. Panelled bath with built in shower over and glazed shower screen. Tiled floor. Radiator.
Front - Lawned front garden with plant borders. Gravelled driveway with block-paved circle inset. Gated side access leading into the rear garden.
Rear Garden - Facing approximately a southerly direction with paved patio areas, lawned areas, timber pergola, timber shed and greenhouse.
Rear Aspect -
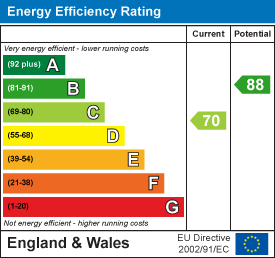
Dunmore Road, Little Bowden, Market Harborough, Leicestershire
4 Bedroom House
Dunmore Road, Little Bowden, Market Harborough, Leicestershire
Northampton Road, Market Harborough
2 Bedroom Retirement Property
Northampton Road, Market Harborough
Rushes Lane, Lubenham, Market Harborough
3 Bedroom Semi-Detached House
Rushes Lane, Lubenham, Market Harborough

