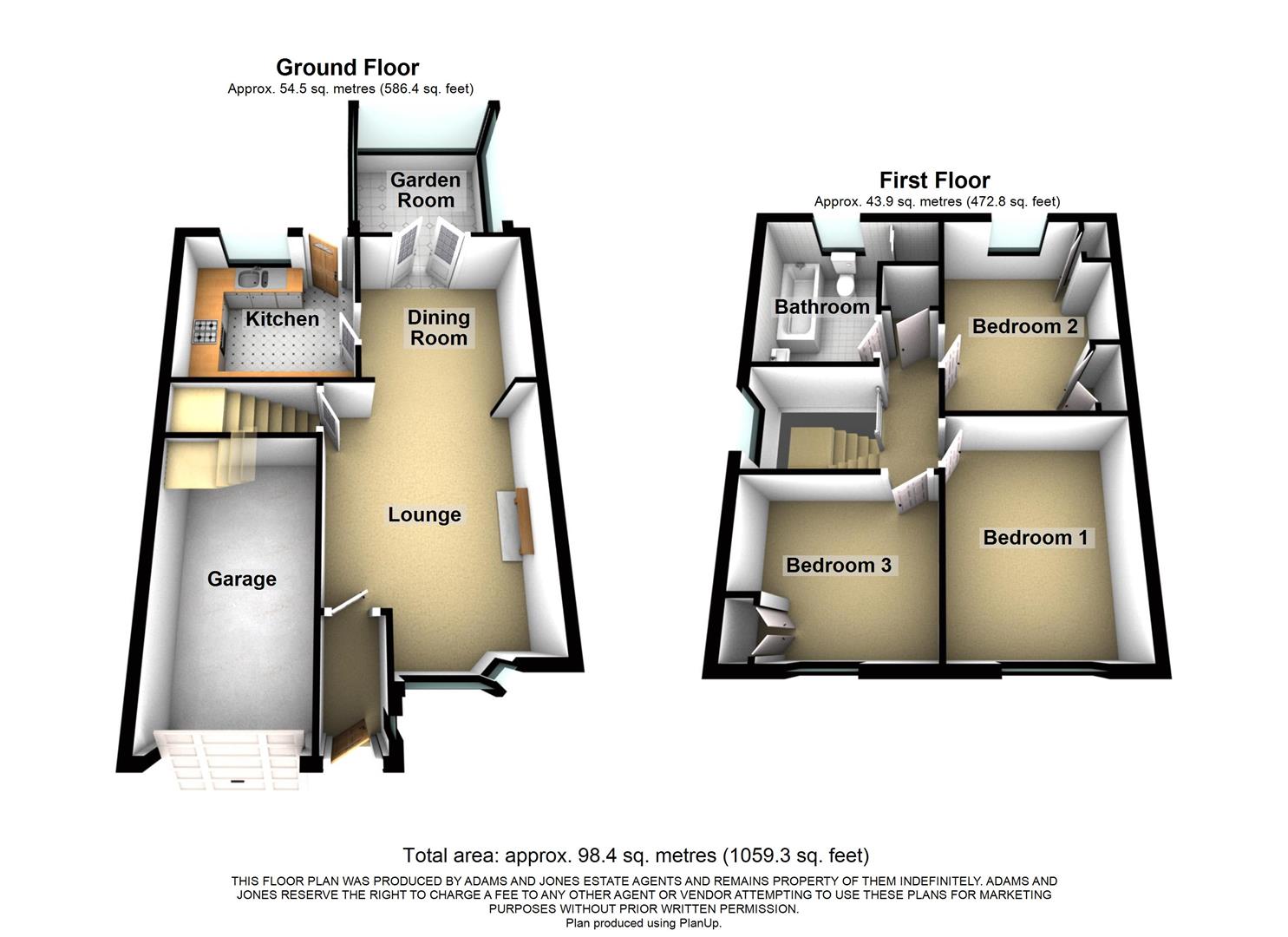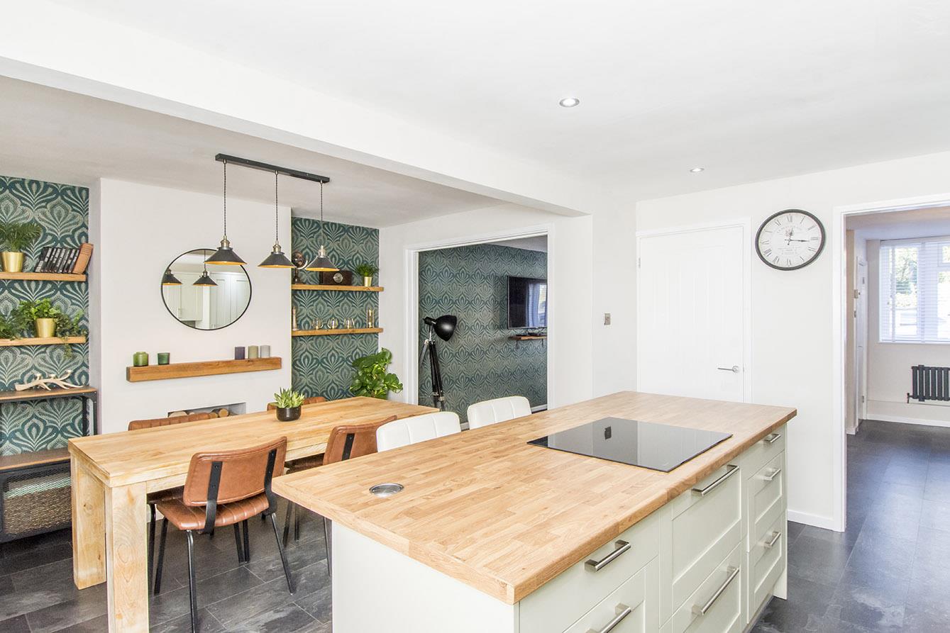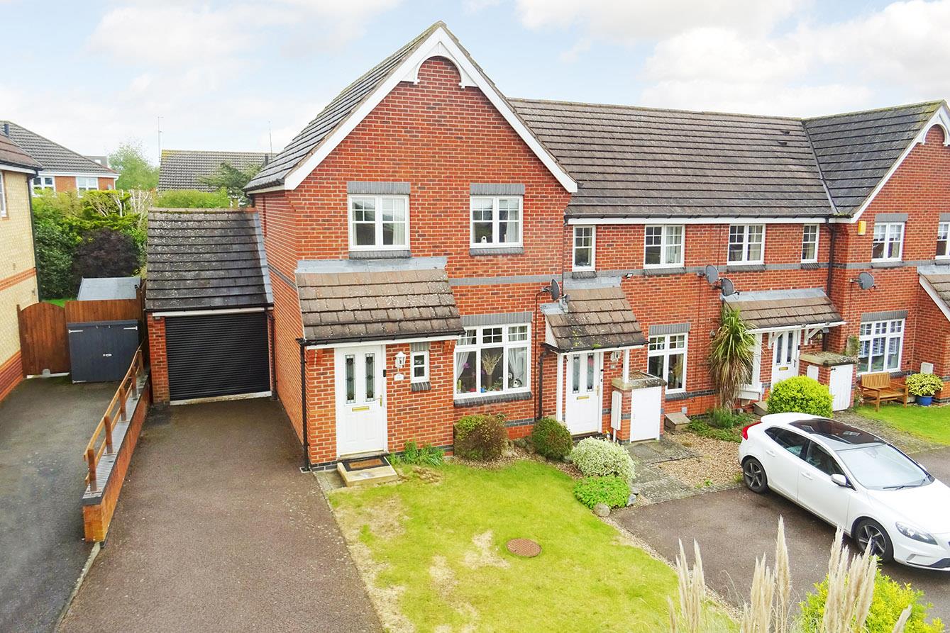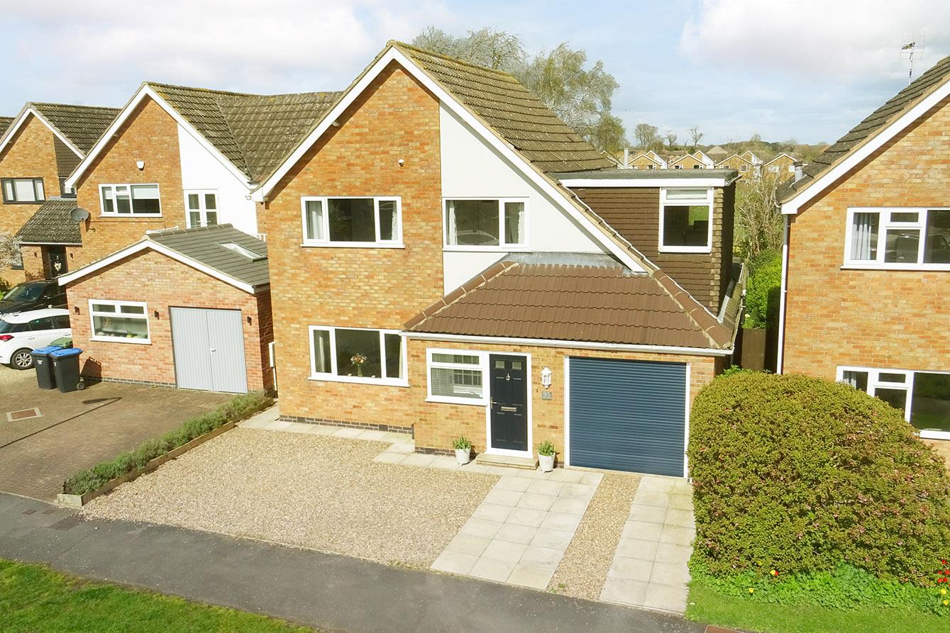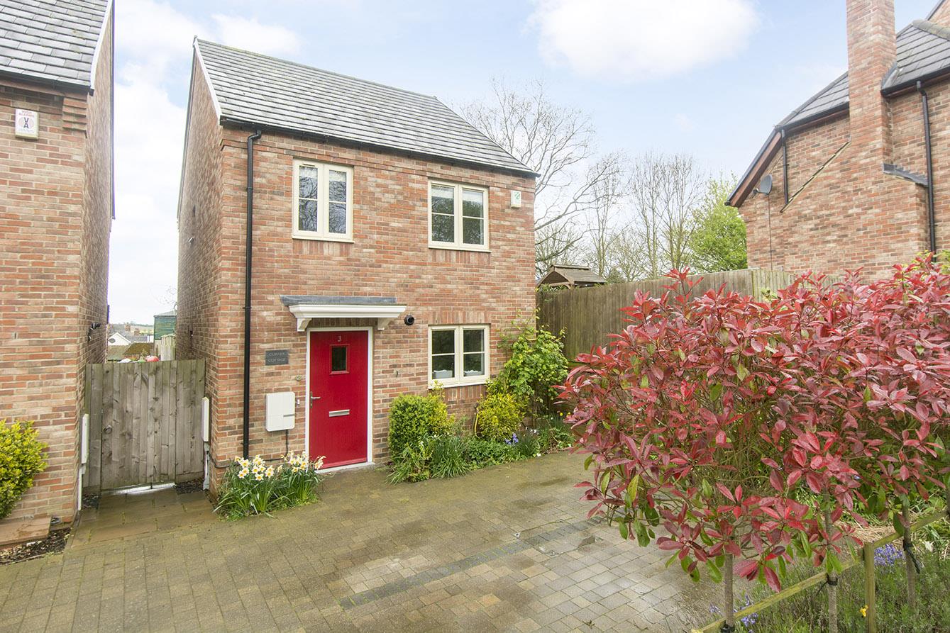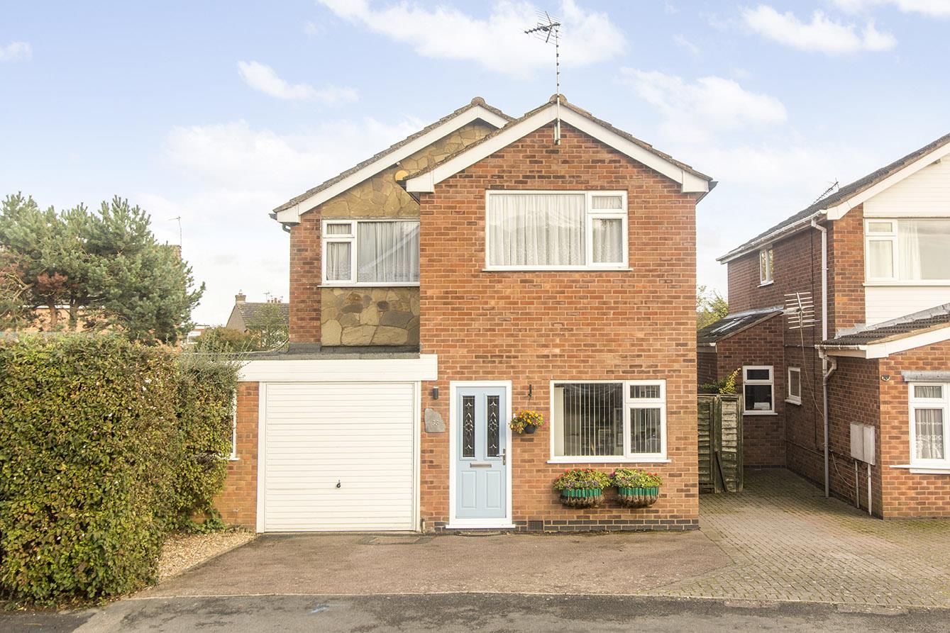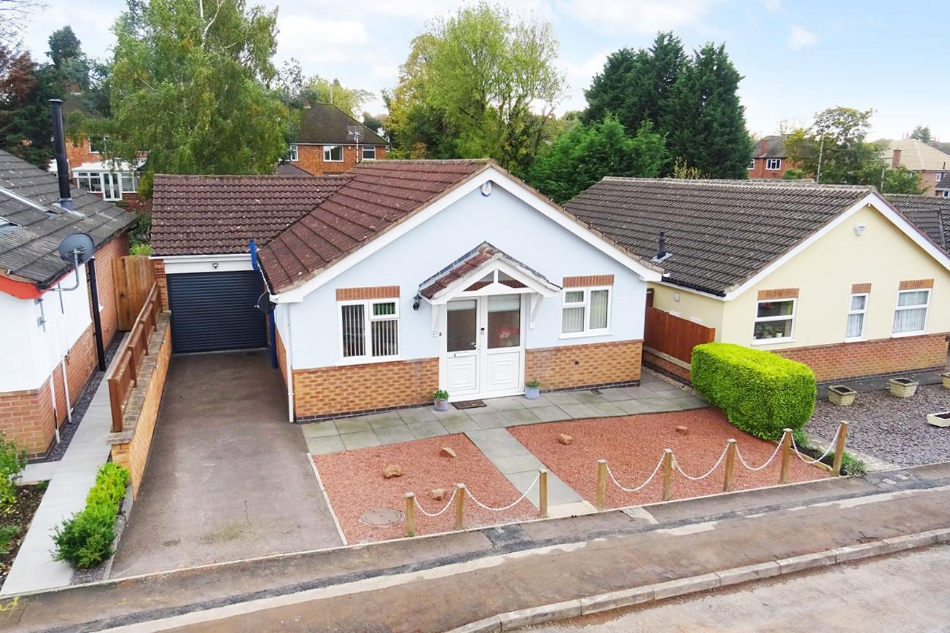SSTC
Selby Close, Market Harborough
Price £325,000
3 Bedroom
House
Overview
3 Bedroom House for sale in Selby Close, Market Harborough
Key Features:
- Detached Home
- Peaceful Cul-De-Sac Location
- Lovely Views
- Light, Bright and Airy Accommodation
- Multiple Reception Rooms
- Three Bedrooms
- Four Piece Family Bathroom
- South Facing Rear Garden
- Garage & Large Driveway
- NO CHAIN!
South facing garden, detached and a peaceful cul-de-sac location! This beautifully presented, light, bright and airy home is neutrally decorated throughout offering the perspective purchaser a blank canvas with the potential and scope to extend if required (STPP). This lovely property is within walking distance to excellent schools, leisure centre and local amenities and is being offered to market with NO CHAIN! The accommodation briefly comprising: Entrance porch, lounge, dining room, garden room, kitchen, three bedrooms and family bathroom. Outside is a large driveway, front lawn, side garden area, rear south facing garden and garage. Viewing comes highly recommended to truly appreciate the superb location, good sized living accommodation and excellent plot!
Entrance Porch - 1.80m x 1.04m (5'11 x 3'5) - Accessed via a UPVC double glazed front door. UPVC double glazed window to side aspect. Door into: Lounge
Lounge - 4.19m x 3.48m (max) (13'9 x 11'5 (max)) - UPVC double glazed window to front aspect. Gas feature fireplace. TV and telephone point. 2 x Radiators. Door to: Stairs to first floor. Opening through to: Dining Room.
Dining Room - 2.87m x 2.74m (9'5 x 9'0) - Double doors through to: Garden room. Radiator. Door to: Kitchen.
Garden Room - 2.90m x 2.57m (9'6 x 8'5) - Brick built base with UPVC double glazed windows to three aspects and a polycarbonate roof. Radiator.
Kitchen - 3.02m x 2.72m (9'11 x 8'11) - Having a selection of fitted base and wall units with a laminate worktop over and a 1 1/2 bowl ceramic sink with drainer. There is a high level electric oven with a microwave oven above, four ring gas hob with extractor over, integrated fridge/freezer, space and plumbing for a freestanding dishwasher and a further space with plumbing for a freestanding washing machine. The kitchen has 'Amtico' style flooring, radiator, a UPVC double glazed window to rear aspect and a UPVC double glazed door out to: Rear garden.
Landing - UPVC double glazed window to side aspect. Doors off to: Bedrooms and bathroom. Loft hatch access. Airing cupboard.
View From Landing Window -
Bedroom One - 3.61m x 2.97m (11'10 x 9'9) - UPVC double glazed window to front aspect. Telephone point. Radiator.
Bedroom Two - 3.35m x 2.97m (11'0 x 9'9) - UPVC double glazed window to rear aspect. Built-in wardrobes. TV point. Radiator.
Bedroom Three - 2.97m x 2.08m (9'9 x 6'10) - UPVC double glazed window to front aspect. Built-in wardrobe. Radiator.
Bathroom - 2.95m (max) x 2.74m (9'8 (max) x 9'0) - Comprising: Panelled bath, seperate shower enclosure, low level WC and wash hand basin over vanity unit. Wall tiling to wet areas. UPVC double glazed window to rear aspect. Radiator.
Outside & Garage - The property is neatly positioned at the end of a peaceful cul-de-sac benefitting from a large driveway providing off road parking for multiple vehicles and a front lawned garden area. There is access to the integral single garage with up and over door, power and light. A side pedestrian gate provides access to the generous side garden area with wrap around paved patio leading round to the South facing good sized and extremely private rear garden. The garden is mainly laid to lawn bordered by mature and established trees and shrubbery.
Rear Aspect -
Driveway -
Read more
Entrance Porch - 1.80m x 1.04m (5'11 x 3'5) - Accessed via a UPVC double glazed front door. UPVC double glazed window to side aspect. Door into: Lounge
Lounge - 4.19m x 3.48m (max) (13'9 x 11'5 (max)) - UPVC double glazed window to front aspect. Gas feature fireplace. TV and telephone point. 2 x Radiators. Door to: Stairs to first floor. Opening through to: Dining Room.
Dining Room - 2.87m x 2.74m (9'5 x 9'0) - Double doors through to: Garden room. Radiator. Door to: Kitchen.
Garden Room - 2.90m x 2.57m (9'6 x 8'5) - Brick built base with UPVC double glazed windows to three aspects and a polycarbonate roof. Radiator.
Kitchen - 3.02m x 2.72m (9'11 x 8'11) - Having a selection of fitted base and wall units with a laminate worktop over and a 1 1/2 bowl ceramic sink with drainer. There is a high level electric oven with a microwave oven above, four ring gas hob with extractor over, integrated fridge/freezer, space and plumbing for a freestanding dishwasher and a further space with plumbing for a freestanding washing machine. The kitchen has 'Amtico' style flooring, radiator, a UPVC double glazed window to rear aspect and a UPVC double glazed door out to: Rear garden.
Landing - UPVC double glazed window to side aspect. Doors off to: Bedrooms and bathroom. Loft hatch access. Airing cupboard.
View From Landing Window -
Bedroom One - 3.61m x 2.97m (11'10 x 9'9) - UPVC double glazed window to front aspect. Telephone point. Radiator.
Bedroom Two - 3.35m x 2.97m (11'0 x 9'9) - UPVC double glazed window to rear aspect. Built-in wardrobes. TV point. Radiator.
Bedroom Three - 2.97m x 2.08m (9'9 x 6'10) - UPVC double glazed window to front aspect. Built-in wardrobe. Radiator.
Bathroom - 2.95m (max) x 2.74m (9'8 (max) x 9'0) - Comprising: Panelled bath, seperate shower enclosure, low level WC and wash hand basin over vanity unit. Wall tiling to wet areas. UPVC double glazed window to rear aspect. Radiator.
Outside & Garage - The property is neatly positioned at the end of a peaceful cul-de-sac benefitting from a large driveway providing off road parking for multiple vehicles and a front lawned garden area. There is access to the integral single garage with up and over door, power and light. A side pedestrian gate provides access to the generous side garden area with wrap around paved patio leading round to the South facing good sized and extremely private rear garden. The garden is mainly laid to lawn bordered by mature and established trees and shrubbery.
Rear Aspect -
Driveway -
Important information
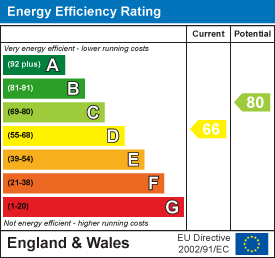
Harcourt Street, Market Harborough
4 Bedroom End of Terrace House
Harcourt Street, Market Harborough

